Idées déco de WC et toilettes avec des portes de placard noires et un mur beige
Trier par :
Budget
Trier par:Populaires du jour
61 - 80 sur 204 photos
1 sur 3
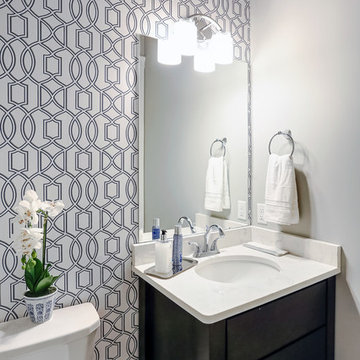
Designer details abound in this custom 2-story home with craftsman style exterior complete with fiber cement siding, attractive stone veneer, and a welcoming front porch. In addition to the 2-car side entry garage with finished mudroom, a breezeway connects the home to a 3rd car detached garage. Heightened 10’ceilings grace the 1st floor and impressive features throughout include stylish trim and ceiling details. The elegant Dining Room to the front of the home features a tray ceiling and craftsman style wainscoting with chair rail. Adjacent to the Dining Room is a formal Living Room with cozy gas fireplace. The open Kitchen is well-appointed with HanStone countertops, tile backsplash, stainless steel appliances, and a pantry. The sunny Breakfast Area provides access to a stamped concrete patio and opens to the Family Room with wood ceiling beams and a gas fireplace accented by a custom surround. A first-floor Study features trim ceiling detail and craftsman style wainscoting. The Owner’s Suite includes craftsman style wainscoting accent wall and a tray ceiling with stylish wood detail. The Owner’s Bathroom includes a custom tile shower, free standing tub, and oversized closet.
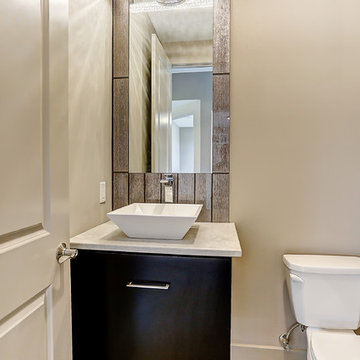
Exemple d'un petit WC et toilettes moderne avec un placard à porte plane, des portes de placard noires, un carrelage beige, un carrelage en pâte de verre, un mur beige, une vasque et un plan de toilette en quartz modifié.
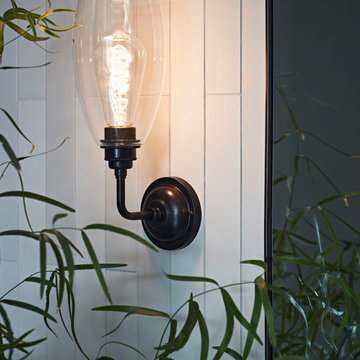
In the cloak room a large monochrome washstand with warm wood tones takes centre stage and is matched with contemporary brassware in black. Classic wall lights and mirror in dark bronze contrast with the vertically hung linear tiles in varying shades of matt porcelain. A leather bench in rich bitter chocolate leather, black and brass sits below a rich abstract artwork.
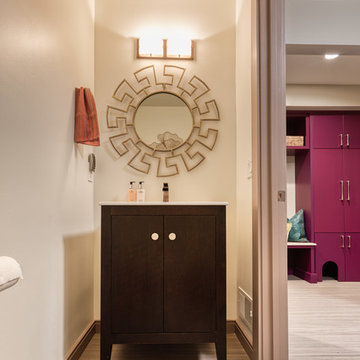
Our client decided to move back into her family home to take care of her aging father. A remodel and size-appropriate addition transformed this home to allow both generations to live safely and comfortably. This remodel and addition was designed and built by Meadowlark Design+Build in Ann Arbor, Michigan. Photo credits Sean Carter
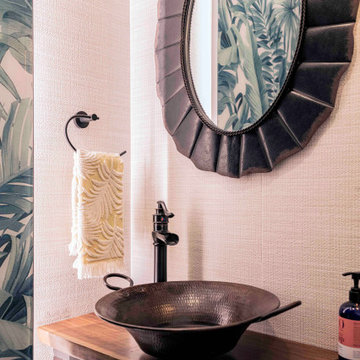
Aménagement d'un petit WC et toilettes exotique avec un placard à porte persienne, des portes de placard noires, un mur beige, une vasque, un plan de toilette en bois, un plan de toilette marron et meuble-lavabo sur pied.
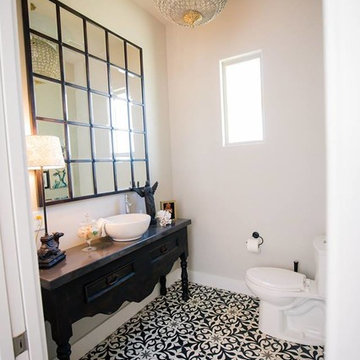
Inspiration pour un WC et toilettes rustique de taille moyenne avec un placard en trompe-l'oeil, des portes de placard noires, WC séparés, un mur beige, carreaux de ciment au sol, une vasque, un plan de toilette en béton et un sol multicolore.
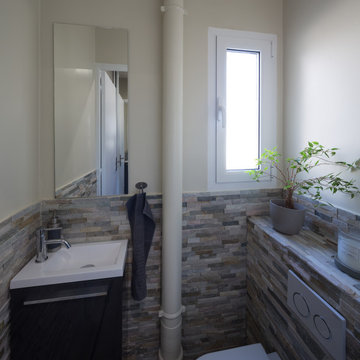
WC - Ambiance très nature pour le WC invités du RDC © Hugo Hébrard
Aménagement d'un WC suspendu contemporain de taille moyenne avec un placard à porte plane, des portes de placard noires, un carrelage beige, un carrelage de pierre, un mur beige, parquet clair, un plan vasque, un plan de toilette en surface solide, un plan de toilette blanc, meuble-lavabo suspendu et un mur en parement de brique.
Aménagement d'un WC suspendu contemporain de taille moyenne avec un placard à porte plane, des portes de placard noires, un carrelage beige, un carrelage de pierre, un mur beige, parquet clair, un plan vasque, un plan de toilette en surface solide, un plan de toilette blanc, meuble-lavabo suspendu et un mur en parement de brique.
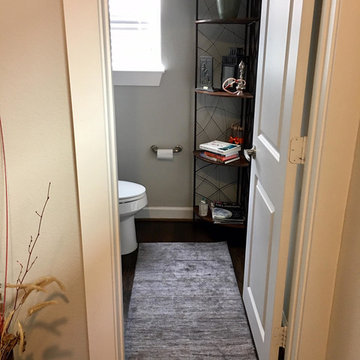
Cette image montre un petit WC et toilettes traditionnel avec un placard en trompe-l'oeil, des portes de placard noires, WC séparés, un mur beige, parquet foncé et un sol marron.
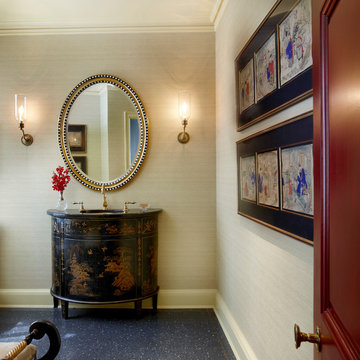
Powder room complete with art and a Chinese-style vanity
Tony Soluri
Inspiration pour un grand WC et toilettes traditionnel avec un placard en trompe-l'oeil, des portes de placard noires, un mur beige, parquet foncé, un lavabo encastré, un sol bleu, un plan de toilette noir, meuble-lavabo sur pied, un plafond décaissé et du papier peint.
Inspiration pour un grand WC et toilettes traditionnel avec un placard en trompe-l'oeil, des portes de placard noires, un mur beige, parquet foncé, un lavabo encastré, un sol bleu, un plan de toilette noir, meuble-lavabo sur pied, un plafond décaissé et du papier peint.
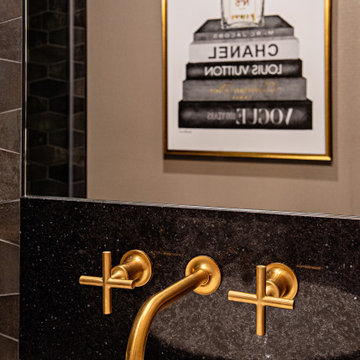
This powder room is small but mighty! The industrial style tiles contrasted with brushed gold fixtures and luxurious wallpaper is such a bold and cool contrast. A vessel sink and Chanel art elevate this space. This space resonates as rich and glamorous, perfect space to 'wow' your guests.
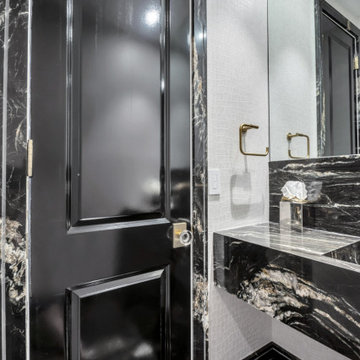
belvedere Marble, and crocodile wallpaper
Inspiration pour un très grand WC suspendu style shabby chic avec un placard en trompe-l'oeil, des portes de placard noires, un carrelage noir, du carrelage en marbre, un mur beige, un sol en marbre, un lavabo suspendu, un plan de toilette en quartz, un sol noir, un plan de toilette noir et meuble-lavabo suspendu.
Inspiration pour un très grand WC suspendu style shabby chic avec un placard en trompe-l'oeil, des portes de placard noires, un carrelage noir, du carrelage en marbre, un mur beige, un sol en marbre, un lavabo suspendu, un plan de toilette en quartz, un sol noir, un plan de toilette noir et meuble-lavabo suspendu.
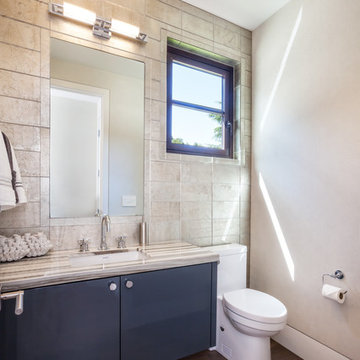
JPM Construction offers complete support for designing, building, and renovating homes in Atherton, Menlo Park, Portola Valley, and surrounding mid-peninsula areas. With a focus on high-quality craftsmanship and professionalism, our clients can expect premium end-to-end service.
The promise of JPM is unparalleled quality both on-site and off, where we value communication and attention to detail at every step. Onsite, we work closely with our own tradesmen, subcontractors, and other vendors to bring the highest standards to construction quality and job site safety. Off site, our management team is always ready to communicate with you about your project. The result is a beautiful, lasting home and seamless experience for you.
Idée de décoration pour un WC et toilettes design de taille moyenne avec un placard à porte plane, des portes de placard noires, WC à poser, un carrelage beige, un carrelage de pierre, un mur beige, un lavabo intégré et un plan de toilette en surface solide.
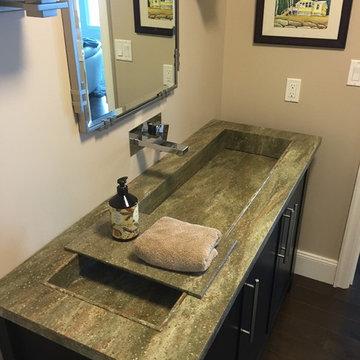
Rosemary Corian trough vanity
Cette photo montre un petit WC et toilettes moderne avec une grande vasque, un plan de toilette en surface solide, un placard à porte plane, des portes de placard noires, un mur beige, un sol en carrelage de porcelaine et un plan de toilette vert.
Cette photo montre un petit WC et toilettes moderne avec une grande vasque, un plan de toilette en surface solide, un placard à porte plane, des portes de placard noires, un mur beige, un sol en carrelage de porcelaine et un plan de toilette vert.
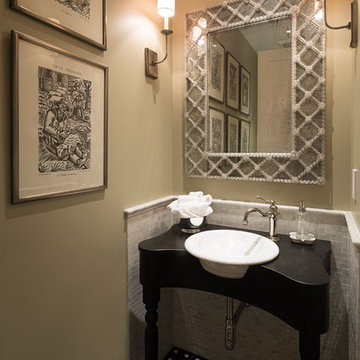
Frank Paul Perez, Red Lily Studios
Strata Landscape Architects
Joanie Wick Interiors
Noel Cross Architect
Conrado Home Builders
Idée de décoration pour un petit WC et toilettes tradition avec un placard en trompe-l'oeil, des portes de placard noires, WC à poser, un carrelage blanc, du carrelage en marbre, un mur beige, un sol en carrelage de terre cuite, une vasque, un plan de toilette en bois et un sol noir.
Idée de décoration pour un petit WC et toilettes tradition avec un placard en trompe-l'oeil, des portes de placard noires, WC à poser, un carrelage blanc, du carrelage en marbre, un mur beige, un sol en carrelage de terre cuite, une vasque, un plan de toilette en bois et un sol noir.
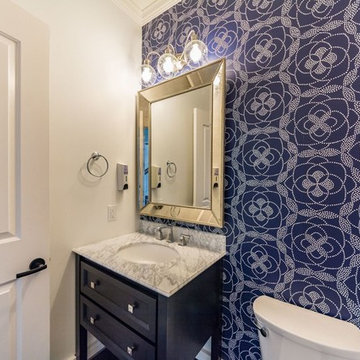
Aménagement d'un petit WC et toilettes classique avec un placard à porte shaker, des portes de placard noires, WC séparés, un mur beige, parquet foncé, un lavabo encastré, un plan de toilette en marbre, un sol marron et un plan de toilette blanc.
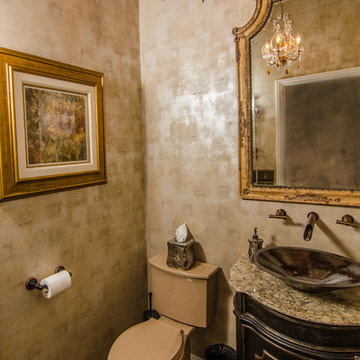
Michelle Smith Photography
Idées déco pour un petit WC et toilettes classique avec un placard en trompe-l'oeil, des portes de placard noires, WC séparés, une vasque, un plan de toilette en quartz modifié, un mur beige, un sol en carrelage de céramique et un sol marron.
Idées déco pour un petit WC et toilettes classique avec un placard en trompe-l'oeil, des portes de placard noires, WC séparés, une vasque, un plan de toilette en quartz modifié, un mur beige, un sol en carrelage de céramique et un sol marron.
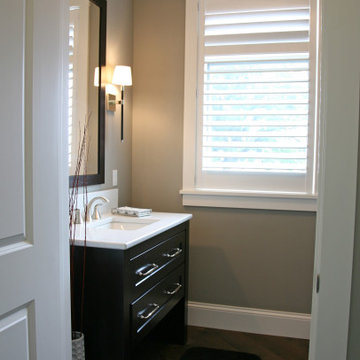
The powder room has a view too! Lots of natural light with the toilet around the corner.
Cette image montre un WC et toilettes traditionnel de taille moyenne avec un placard à porte shaker, des portes de placard noires, WC à poser, un carrelage beige, un mur beige, un sol en bois brun, un lavabo encastré, un plan de toilette en quartz modifié, un sol marron, un plan de toilette blanc et meuble-lavabo sur pied.
Cette image montre un WC et toilettes traditionnel de taille moyenne avec un placard à porte shaker, des portes de placard noires, WC à poser, un carrelage beige, un mur beige, un sol en bois brun, un lavabo encastré, un plan de toilette en quartz modifié, un sol marron, un plan de toilette blanc et meuble-lavabo sur pied.
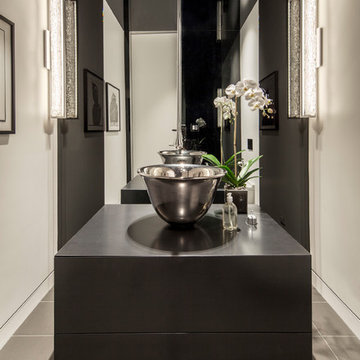
Cette photo montre un WC et toilettes tendance de taille moyenne avec un placard à porte plane, des portes de placard noires, un mur beige, un sol en carrelage de porcelaine, une vasque, un plan de toilette en béton, un sol gris et un plan de toilette noir.
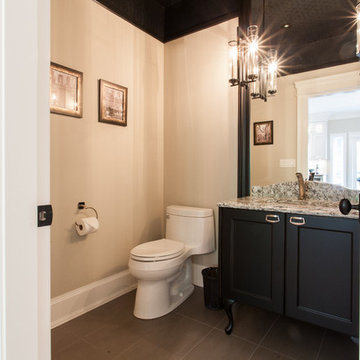
Victoria Achtymichuk Photography
Idée de décoration pour un WC et toilettes tradition de taille moyenne avec un placard en trompe-l'oeil, des portes de placard noires, WC à poser, un mur beige, un lavabo encastré et un plan de toilette en granite.
Idée de décoration pour un WC et toilettes tradition de taille moyenne avec un placard en trompe-l'oeil, des portes de placard noires, WC à poser, un mur beige, un lavabo encastré et un plan de toilette en granite.
Idées déco de WC et toilettes avec des portes de placard noires et un mur beige
4