Idées déco de WC et toilettes avec des portes de placard noires et un mur beige
Trier par :
Budget
Trier par:Populaires du jour
161 - 180 sur 203 photos
1 sur 3
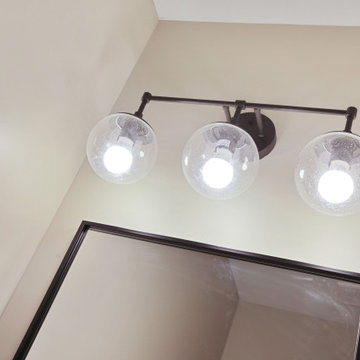
Idée de décoration pour un WC et toilettes tradition avec des portes de placard noires, un mur beige, sol en stratifié, un lavabo posé, un plan de toilette en quartz et un plan de toilette blanc.
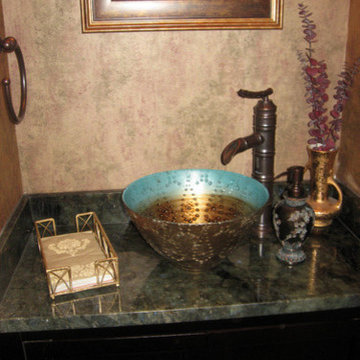
Idées déco pour un petit WC et toilettes éclectique avec un placard à porte plane, des portes de placard noires, un mur beige, une vasque et un plan de toilette en granite.
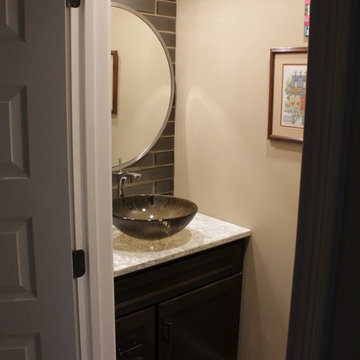
Bowl sink with black backsplash and gray tiled flooring.
Réalisation d'un WC et toilettes tradition avec des portes de placard noires, un carrelage noir, un mur beige, une vasque, un sol gris et un plan de toilette blanc.
Réalisation d'un WC et toilettes tradition avec des portes de placard noires, un carrelage noir, un mur beige, une vasque, un sol gris et un plan de toilette blanc.
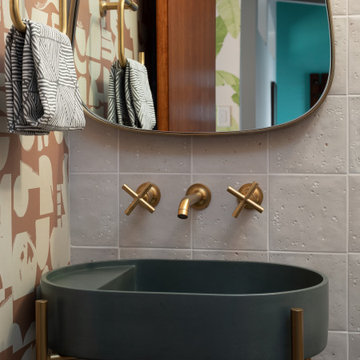
This classically designed mid-century modern home had a kitchen that had been updated in the1980’s and was ready for a makeover that would highlight its vintage charm.
The backsplash is a combination of cement-look quartz for ease of maintenance and a Japanese mosaic tile.
An expanded black aluminum window stacks open for more natural light as well as a way to engage with guests on the patio in warmer months.
A polished concrete floor is a surprising neutral in this airy kitchen and transitions well to flooring in adjacent spaces.
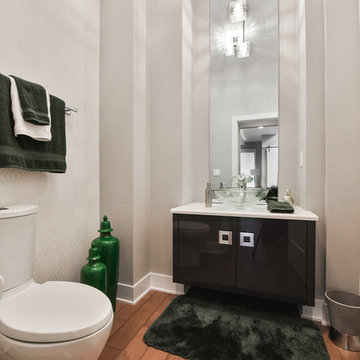
Aménagement d'un grand WC et toilettes classique avec un placard à porte plane, des portes de placard noires, WC séparés, un mur beige, un sol en bois brun, une vasque, un sol marron et un plan de toilette blanc.
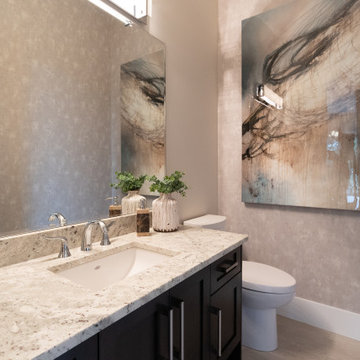
Cette photo montre un WC et toilettes tendance de taille moyenne avec un placard à porte shaker, des portes de placard noires, WC à poser, un mur beige, parquet clair, un lavabo encastré, un plan de toilette en granite, un sol beige et un plan de toilette gris.
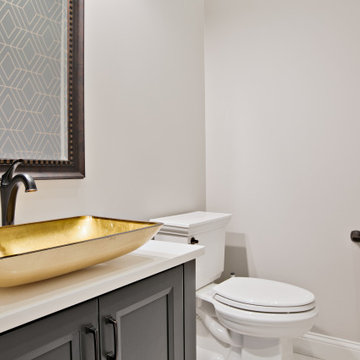
Idée de décoration pour un WC et toilettes tradition avec un placard à porte shaker, des portes de placard noires, WC séparés, un mur beige, un sol en carrelage de porcelaine, une vasque, un plan de toilette en quartz, un plan de toilette blanc, meuble-lavabo encastré et du papier peint.
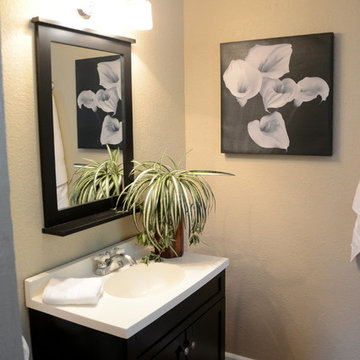
This was a project where we worked together with the client and helped them remove/edit their belongings and then came alongside and added artwork, bedding and all accessories. This approach saves the client money because we are not having to rent furniture. They were able to leave all the basic furniture pieces and then we added the rest for a fresh and finished look.
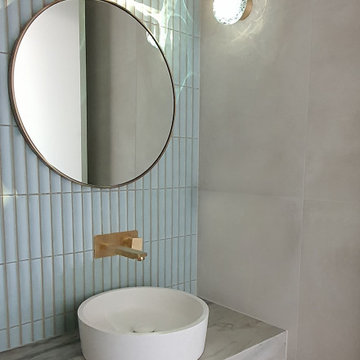
A galaxy wall light casts delicious shadows on these pale blue Artedomus feature tiles.
Idée de décoration pour un WC et toilettes design de taille moyenne avec un placard à porte affleurante, des portes de placard noires, un carrelage bleu, des carreaux de céramique, un mur beige, une vasque, un plan de toilette en marbre, un plan de toilette beige et meuble-lavabo suspendu.
Idée de décoration pour un WC et toilettes design de taille moyenne avec un placard à porte affleurante, des portes de placard noires, un carrelage bleu, des carreaux de céramique, un mur beige, une vasque, un plan de toilette en marbre, un plan de toilette beige et meuble-lavabo suspendu.
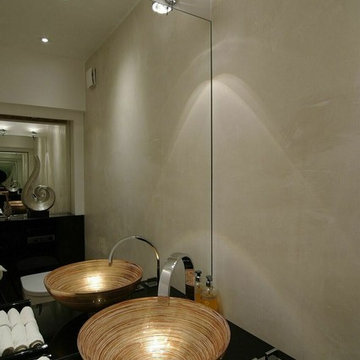
Duisburg-Rahm, neu gestaltetes Gästebad.
Idées déco pour un petit WC suspendu classique avec un placard sans porte, des portes de placard noires, un carrelage beige, du carrelage en marbre, un mur beige, un sol en carrelage de céramique, une vasque, un plan de toilette en verre, un sol beige, un plan de toilette noir, meuble-lavabo sur pied, un plafond décaissé et boiseries.
Idées déco pour un petit WC suspendu classique avec un placard sans porte, des portes de placard noires, un carrelage beige, du carrelage en marbre, un mur beige, un sol en carrelage de céramique, une vasque, un plan de toilette en verre, un sol beige, un plan de toilette noir, meuble-lavabo sur pied, un plafond décaissé et boiseries.
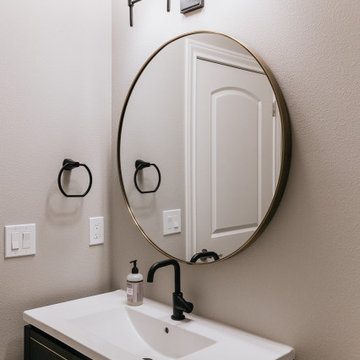
Freestanding black vanity for a hallway bathroom.
Exemple d'un WC et toilettes de taille moyenne avec des portes de placard noires, un mur beige, un plan de toilette en quartz, un plan de toilette blanc et meuble-lavabo sur pied.
Exemple d'un WC et toilettes de taille moyenne avec des portes de placard noires, un mur beige, un plan de toilette en quartz, un plan de toilette blanc et meuble-lavabo sur pied.
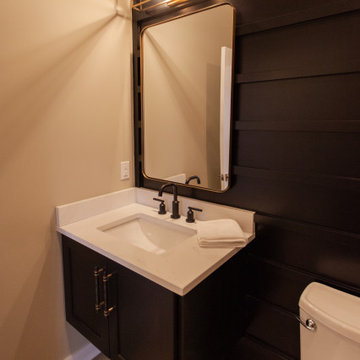
Cette photo montre un WC et toilettes moderne avec un placard avec porte à panneau encastré, des portes de placard noires, WC séparés, un mur beige, parquet clair, un lavabo encastré, un plan de toilette blanc, meuble-lavabo suspendu et du lambris.
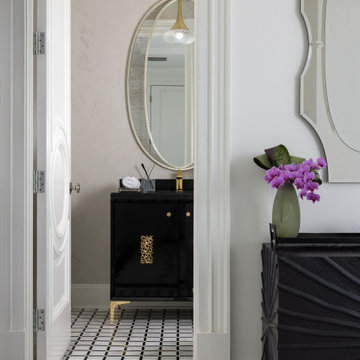
In collaboration with CD Interiors, we came in and completely gutted this Penthouse apartment in the heart of Downtown Westfield, NJ.
Idée de décoration pour un petit WC et toilettes minimaliste avec un placard en trompe-l'oeil, des portes de placard noires, un mur beige, un sol multicolore, un plan de toilette noir et meuble-lavabo sur pied.
Idée de décoration pour un petit WC et toilettes minimaliste avec un placard en trompe-l'oeil, des portes de placard noires, un mur beige, un sol multicolore, un plan de toilette noir et meuble-lavabo sur pied.
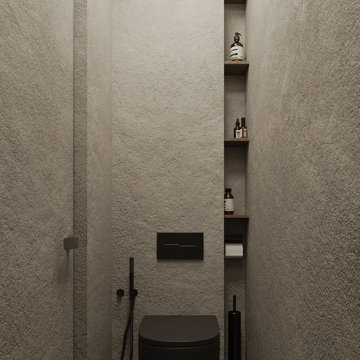
This bathroom presents a bold embrace of modern minimalism, utilizing a monochromatic color scheme that focuses on form and function. The wall-mounted toilet and sleek, matte black fixtures stand out against the textured concrete walls, offering a sophisticated urban look. Built-in shelves provide a practical storage solution, displaying a curated selection of bathroom essentials that adhere to the room's color palette and design ethos.
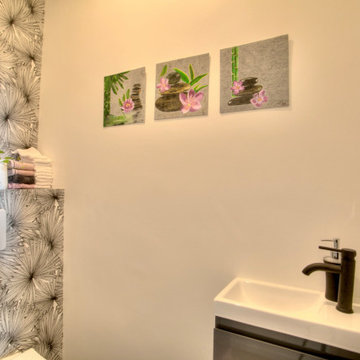
Cette photo montre un petit WC suspendu tendance en bois avec des portes de placard noires, un carrelage marron, un mur beige, un lavabo intégré et meuble-lavabo suspendu.
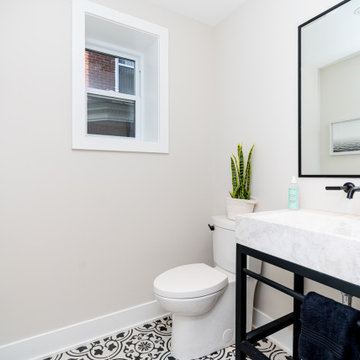
Completely renovated both inside and out, this state of the art home has everything you need. The abundance of windows allows the natural light to flow in. The natural wood flooring complements all décor styles especially the natural palette contemporary look. Black detailing is all the rage.
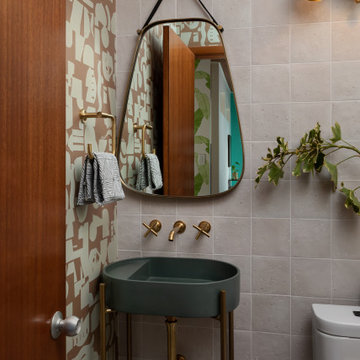
This classically designed mid-century modern home had a kitchen that had been updated in the1980’s and was ready for a makeover that would highlight its vintage charm.
The backsplash is a combination of cement-look quartz for ease of maintenance and a Japanese mosaic tile.
An expanded black aluminum window stacks open for more natural light as well as a way to engage with guests on the patio in warmer months.
A polished concrete floor is a surprising neutral in this airy kitchen and transitions well to flooring in adjacent spaces.
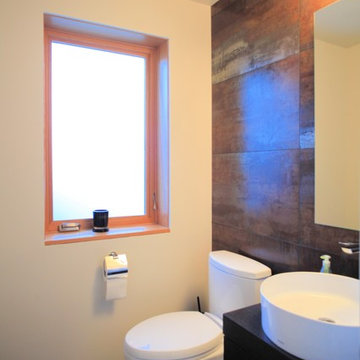
Pietro Potesta
Inspiration pour un petit WC et toilettes design avec un placard à porte plane, des portes de placard noires, WC à poser, un mur beige, parquet foncé, une vasque, un plan de toilette en surface solide et un sol marron.
Inspiration pour un petit WC et toilettes design avec un placard à porte plane, des portes de placard noires, WC à poser, un mur beige, parquet foncé, une vasque, un plan de toilette en surface solide et un sol marron.
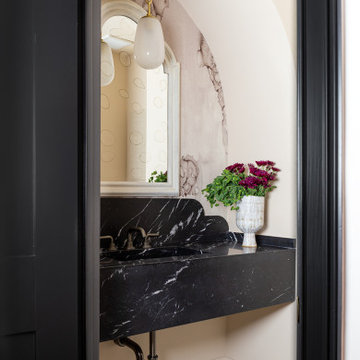
Cette photo montre un WC et toilettes chic avec des portes de placard noires, un mur beige, un sol en carrelage de terre cuite, un lavabo encastré, un plan de toilette en marbre, un sol blanc, un plan de toilette noir, meuble-lavabo suspendu et du papier peint.
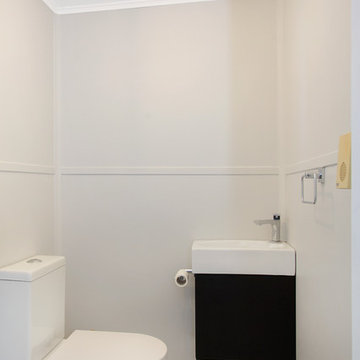
Aménagement d'un petit WC et toilettes moderne avec un placard à porte plane, des portes de placard noires, WC à poser, un mur beige, un sol en vinyl, un lavabo intégré, un sol gris et un plan de toilette blanc.
Idées déco de WC et toilettes avec des portes de placard noires et un mur beige
9