Idées déco de WC et toilettes avec des portes de placard noires et un mur beige
Trier par :
Budget
Trier par:Populaires du jour
81 - 100 sur 203 photos
1 sur 3
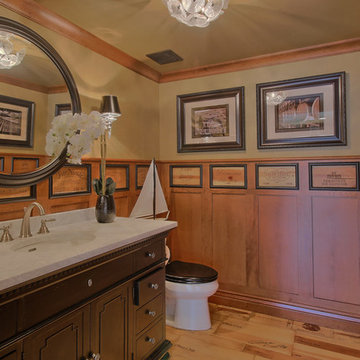
Bob Blandy, Medallion Services
Inspiration pour un WC et toilettes chalet de taille moyenne avec un placard à porte plane, des portes de placard noires, WC séparés, un mur beige, parquet clair, un lavabo encastré et un plan de toilette en marbre.
Inspiration pour un WC et toilettes chalet de taille moyenne avec un placard à porte plane, des portes de placard noires, WC séparés, un mur beige, parquet clair, un lavabo encastré et un plan de toilette en marbre.
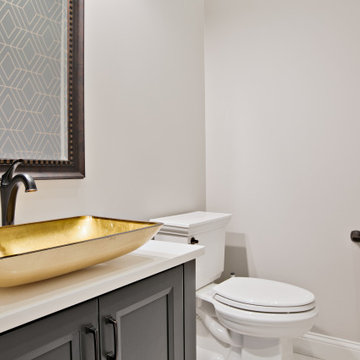
Idée de décoration pour un WC et toilettes tradition avec un placard à porte shaker, des portes de placard noires, WC séparés, un mur beige, un sol en carrelage de porcelaine, une vasque, un plan de toilette en quartz, un plan de toilette blanc, meuble-lavabo encastré et du papier peint.
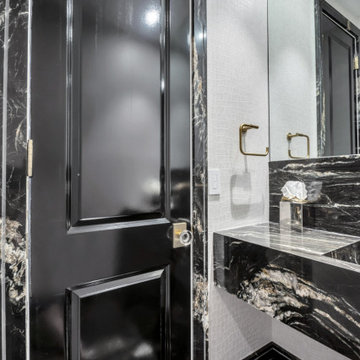
belvedere Marble, and crocodile wallpaper
Inspiration pour un très grand WC suspendu style shabby chic avec un placard en trompe-l'oeil, des portes de placard noires, un carrelage noir, du carrelage en marbre, un mur beige, un sol en marbre, un lavabo suspendu, un plan de toilette en quartz, un sol noir, un plan de toilette noir et meuble-lavabo suspendu.
Inspiration pour un très grand WC suspendu style shabby chic avec un placard en trompe-l'oeil, des portes de placard noires, un carrelage noir, du carrelage en marbre, un mur beige, un sol en marbre, un lavabo suspendu, un plan de toilette en quartz, un sol noir, un plan de toilette noir et meuble-lavabo suspendu.
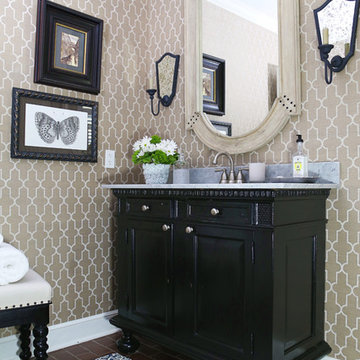
Fully remodeled home in Tulsa, Oklahoma as featured in Oklahoma Magazine, December 2018.
Cette photo montre un WC et toilettes chic de taille moyenne avec un placard en trompe-l'oeil, des portes de placard noires, un lavabo encastré, un plan de toilette en marbre, WC à poser, un mur beige, un sol en brique, un sol rouge et un plan de toilette blanc.
Cette photo montre un WC et toilettes chic de taille moyenne avec un placard en trompe-l'oeil, des portes de placard noires, un lavabo encastré, un plan de toilette en marbre, WC à poser, un mur beige, un sol en brique, un sol rouge et un plan de toilette blanc.
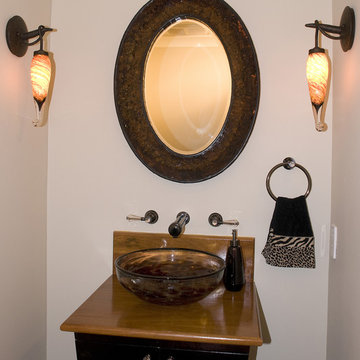
very cool vanity cabinet with a leopard vessel sink and crystal handled wall faucet.
Aménagement d'un petit WC et toilettes classique avec un placard avec porte à panneau encastré, des portes de placard noires, un mur beige, une vasque, un plan de toilette en bois, un plan de toilette marron et meuble-lavabo sur pied.
Aménagement d'un petit WC et toilettes classique avec un placard avec porte à panneau encastré, des portes de placard noires, un mur beige, une vasque, un plan de toilette en bois, un plan de toilette marron et meuble-lavabo sur pied.
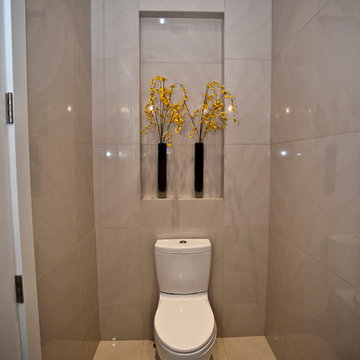
South Bozeman Tri-level Renovation - Stylish WC
* Penny Lane Home Builders Design
* Ted Hanson Construction
* Lynn Donaldson Photography
* Interior finishes: Earth Elements
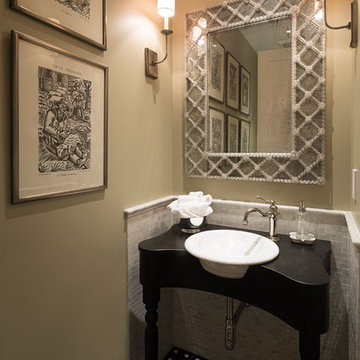
Frank Paul Perez, Red Lily Studios
Strata Landscape Architects
Joanie Wick Interiors
Noel Cross Architect
Conrado Home Builders
Idée de décoration pour un petit WC et toilettes tradition avec un placard en trompe-l'oeil, des portes de placard noires, WC à poser, un carrelage blanc, du carrelage en marbre, un mur beige, un sol en carrelage de terre cuite, une vasque, un plan de toilette en bois et un sol noir.
Idée de décoration pour un petit WC et toilettes tradition avec un placard en trompe-l'oeil, des portes de placard noires, WC à poser, un carrelage blanc, du carrelage en marbre, un mur beige, un sol en carrelage de terre cuite, une vasque, un plan de toilette en bois et un sol noir.
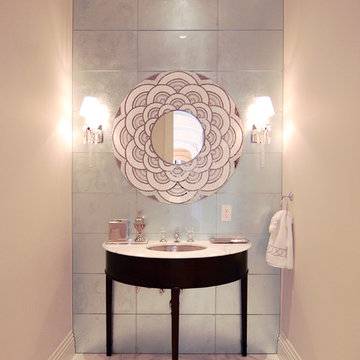
For this commission the client hired us to do the interiors of their new home which was under construction. The style of the house was very traditional however the client wanted the interiors to be transitional, a mixture of contemporary with more classic design. We assisted the client in all of the material, fixture, lighting, cabinetry and built-in selections for the home. The floors throughout the first floor of the home are a creme marble in different patterns to suit the particular room; the dining room has a marble mosaic inlay in the tradition of an oriental rug. The ground and second floors are hardwood flooring with a herringbone pattern in the bedrooms. Each of the seven bedrooms has a custom ensuite bathroom with a unique design. The master bathroom features a white and gray marble custom inlay around the wood paneled tub which rests below a venetian plaster domes and custom glass pendant light. We also selected all of the furnishings, wall coverings, window treatments, and accessories for the home. Custom draperies were fabricated for the sitting room, dining room, guest bedroom, master bedroom, and for the double height great room. The client wanted a neutral color scheme throughout the ground floor; fabrics were selected in creams and beiges in many different patterns and textures. One of the favorite rooms is the sitting room with the sculptural white tete a tete chairs. The master bedroom also maintains a neutral palette of creams and silver including a venetian mirror and a silver leafed folding screen. Additional unique features in the home are the layered capiz shell walls at the rear of the great room open bar, the double height limestone fireplace surround carved in a woven pattern, and the stained glass dome at the top of the vaulted ceilings in the great room.
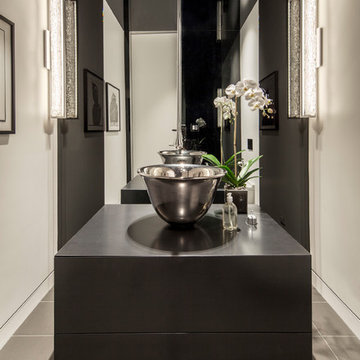
Cette photo montre un WC et toilettes tendance de taille moyenne avec un placard à porte plane, des portes de placard noires, un mur beige, un sol en carrelage de porcelaine, une vasque, un plan de toilette en béton, un sol gris et un plan de toilette noir.
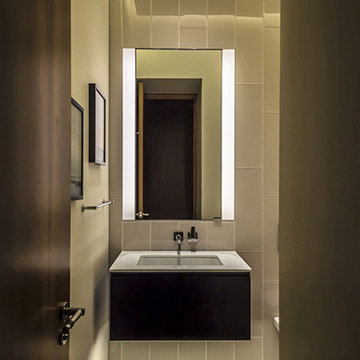
Powder Room
Réalisation d'un WC et toilettes tradition avec un lavabo suspendu, des portes de placard noires, un plan de toilette en marbre, un carrelage multicolore et un mur beige.
Réalisation d'un WC et toilettes tradition avec un lavabo suspendu, des portes de placard noires, un plan de toilette en marbre, un carrelage multicolore et un mur beige.

В портфолио Design Studio Yuriy Zimenko можно найти разные проекты: монохромные и яркие, минималистичные и классические. А все потому, что Юрий Зименко любит экспериментировать. Да и заказчики свое жилье видят по-разному. В случае с этой квартирой, расположенной в одном из новых жилых комплексов Киева, построение проекта началось с эмоций. Во время первой встречи с дизайнером, его будущие заказчики обмолвились о недавнем путешествии в Австрию. В семье двое сыновей, оба спортсмены и поездки на горнолыжные курорты – не просто часть общего досуга. Во время последнего вояжа, родители и их дети провели несколько дней в шале. Рассказывали о нем настолько эмоционально, что именно дома на альпийских склонах стали для дизайнера Юрия Зименко главной вводной в разработке концепции квартиры в Киеве. «В чем главная особенность шале? В обилии натурального дерева. А дерево в интерьере – отличный фон для цветовых экспериментов, к которым я время от времени прибегаю. Мы ухватились за эту идею и постарались максимально раскрыть ее в пространстве интерьера», – рассказывает Юрий Зименко.
Началось все с доработки изначальной планировки. Центральное ядро апартаментов выделили под гостиную, объединенную с кухней и столовой. По соседству расположили две спальни и ванные комнаты, выкроить место для которых удалось за счет просторного коридора. А вот главную ставку в оформлении квартиры сделали на фактуры: дерево, металл, камень, натуральный текстиль и меховую обивку. А еще – на цветовые акценты и арт-объекты от украинских художников. Большая часть мебели в этом интерьере также украинского производства. «Мы ставили перед собой задачу сформировать современное пространство с атмосферой, которую заказчики смогли бы назвать «своим домом». Для этого использовали тактильные материалы и богатую палитру.
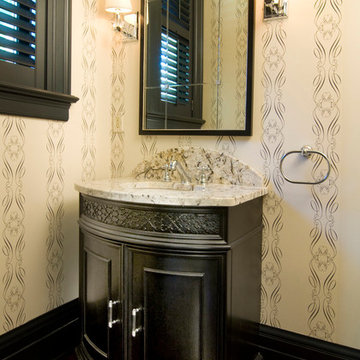
Idée de décoration pour un petit WC et toilettes tradition avec un placard en trompe-l'oeil, des portes de placard noires, un mur beige, parquet foncé, un lavabo encastré, un plan de toilette en granite, un sol marron et un plan de toilette multicolore.
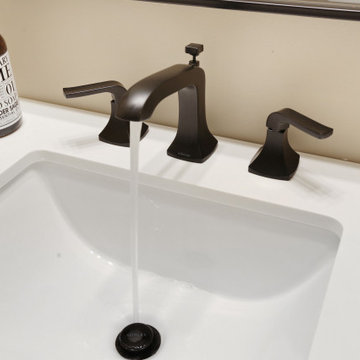
Exemple d'un WC et toilettes chic avec des portes de placard noires, un mur beige, sol en stratifié, un lavabo posé, un plan de toilette en quartz et un plan de toilette blanc.
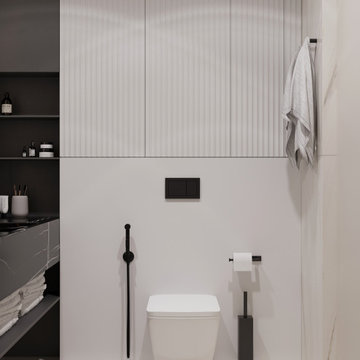
Idées déco pour un WC suspendu contemporain de taille moyenne avec des portes de placard noires, un carrelage beige, un sol beige, un plan de toilette noir, un placard sans porte, des carreaux de porcelaine, un mur beige, un sol en carrelage de céramique, un lavabo suspendu, un plan de toilette en quartz modifié et meuble-lavabo suspendu.
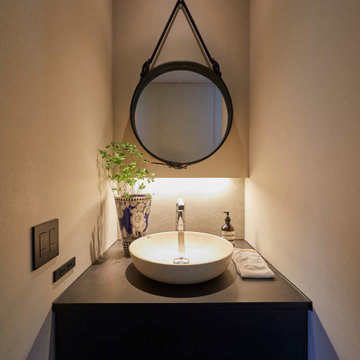
Aménagement d'un WC et toilettes contemporain avec des portes de placard noires, un carrelage blanc, un plan de toilette noir, un mur beige, un placard à porte affleurante, une vasque et meuble-lavabo encastré.
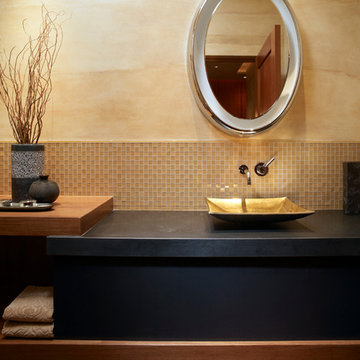
Lark Smothermon
Cette photo montre un WC et toilettes tendance de taille moyenne avec des portes de placard noires, un carrelage beige, mosaïque, un mur beige, une vasque, un plan de toilette en stéatite et un plan de toilette noir.
Cette photo montre un WC et toilettes tendance de taille moyenne avec des portes de placard noires, un carrelage beige, mosaïque, un mur beige, une vasque, un plan de toilette en stéatite et un plan de toilette noir.
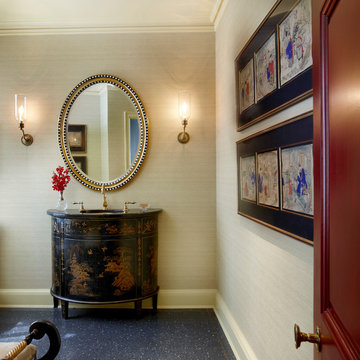
Powder room complete with art and a Chinese-style vanity
Tony Soluri
Inspiration pour un grand WC et toilettes traditionnel avec un placard en trompe-l'oeil, des portes de placard noires, un mur beige, parquet foncé, un lavabo encastré, un sol bleu, un plan de toilette noir, meuble-lavabo sur pied, un plafond décaissé et du papier peint.
Inspiration pour un grand WC et toilettes traditionnel avec un placard en trompe-l'oeil, des portes de placard noires, un mur beige, parquet foncé, un lavabo encastré, un sol bleu, un plan de toilette noir, meuble-lavabo sur pied, un plafond décaissé et du papier peint.
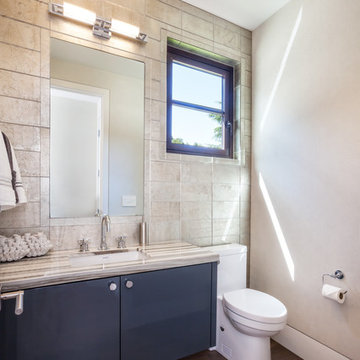
JPM Construction offers complete support for designing, building, and renovating homes in Atherton, Menlo Park, Portola Valley, and surrounding mid-peninsula areas. With a focus on high-quality craftsmanship and professionalism, our clients can expect premium end-to-end service.
The promise of JPM is unparalleled quality both on-site and off, where we value communication and attention to detail at every step. Onsite, we work closely with our own tradesmen, subcontractors, and other vendors to bring the highest standards to construction quality and job site safety. Off site, our management team is always ready to communicate with you about your project. The result is a beautiful, lasting home and seamless experience for you.
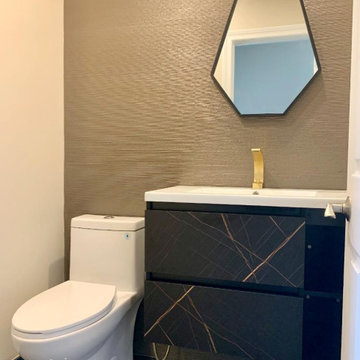
Aménagement d'un petit WC et toilettes contemporain avec des portes de placard noires, WC à poser, un mur beige, un lavabo intégré, un sol noir, un plan de toilette blanc, meuble-lavabo suspendu et du papier peint.
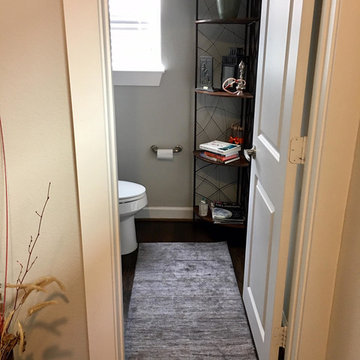
Cette image montre un petit WC et toilettes traditionnel avec un placard en trompe-l'oeil, des portes de placard noires, WC séparés, un mur beige, parquet foncé et un sol marron.
Idées déco de WC et toilettes avec des portes de placard noires et un mur beige
5