Idées déco de WC et toilettes avec des portes de placard noires et un mur beige
Trier par :
Budget
Trier par:Populaires du jour
101 - 120 sur 203 photos
1 sur 3
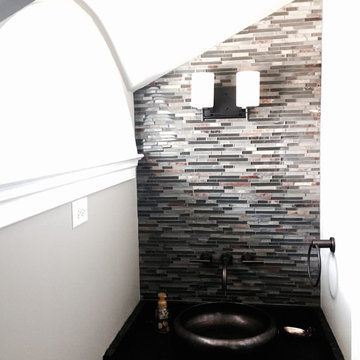
Cette image montre un WC et toilettes traditionnel de taille moyenne avec un placard à porte plane, des portes de placard noires, WC séparés, un carrelage multicolore, des carreaux en allumettes, un mur beige et un plan de toilette en bois.
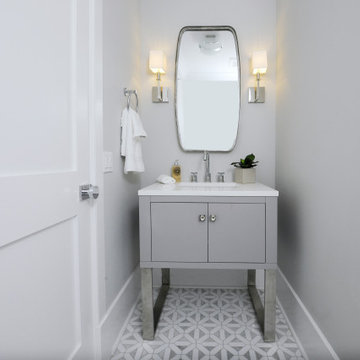
Powder Room. Mosaic Marble Inlaid Floor. Custom Vanity with Quartz Countertop.
Idée de décoration pour un grand WC et toilettes champêtre avec un placard à porte plane, des portes de placard noires, WC à poser, un carrelage blanc, du carrelage en marbre, un mur beige, un sol en marbre, un lavabo encastré, un plan de toilette en granite, un sol blanc, un plan de toilette blanc et meuble-lavabo encastré.
Idée de décoration pour un grand WC et toilettes champêtre avec un placard à porte plane, des portes de placard noires, WC à poser, un carrelage blanc, du carrelage en marbre, un mur beige, un sol en marbre, un lavabo encastré, un plan de toilette en granite, un sol blanc, un plan de toilette blanc et meuble-lavabo encastré.
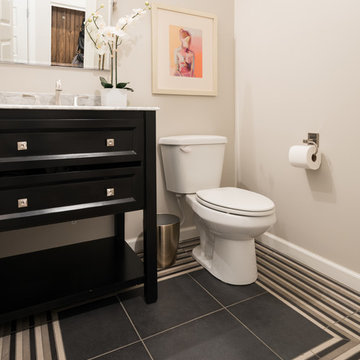
Cette image montre un WC et toilettes traditionnel de taille moyenne avec un placard avec porte à panneau encastré, des portes de placard noires, WC à poser, un mur beige et un lavabo encastré.
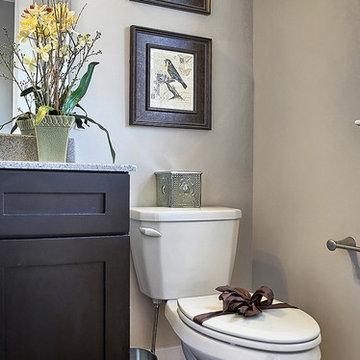
Réalisation d'un WC et toilettes craftsman de taille moyenne avec un placard à porte plane, des portes de placard noires, un sol en bois brun, un plan de toilette en marbre, un mur beige et WC séparés.
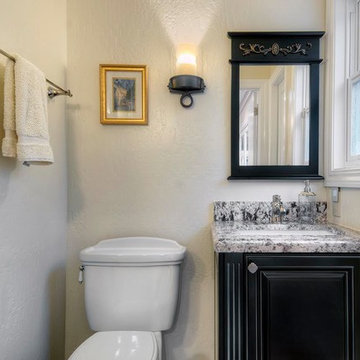
Aménagement d'un petit WC et toilettes classique avec un placard avec porte à panneau surélevé, des portes de placard noires, un mur beige, un lavabo encastré, un plan de toilette en granite et un plan de toilette gris.
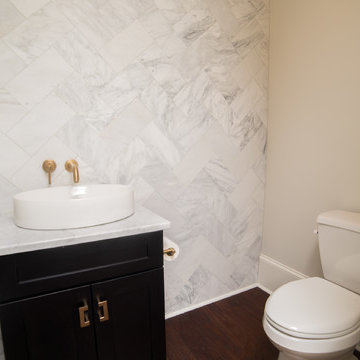
Located in the coveted West End of downtown Greenville, SC, Park Place on Hudson St. brings new living to old Greenville. Just a half-mile from Flour Field, a short walk to the Swamp Rabbit Trail, and steps away from the future Unity Park, this community is ideal for families young and old. The craftsman style town home community consists of twenty-three units, thirteen with 3 beds/2.5 baths and ten with 2 beds/2.5baths.
The design concept they came up with was simple – three separate buildings with two basic floors plans that were fully customizable. Each unit came standard with an elevator, hardwood floors, high-end Kitchen Aid appliances, Moen plumbing fixtures, tile showers, granite countertops, wood shelving in all closets, LED recessed lighting in all rooms, private balconies with built-in grill stations and large sliding glass doors. While the outside craftsman design with large front and back porches was set by the city, the interiors were fully customizable. The homeowners would meet with a designer at the Park Place on Hudson Showroom to pick from a selection of standard options, all items that would go in their home. From cabinets to door handles, from tile to paint colors, there was virtually no interior feature that the owners did not have the option to choose. They also had the ability to fully customize their unit with upgrades by meeting with each vendor individually and selecting the products for their home – some of the owners even choose to re-design the floor plans to better fit their lifestyle.
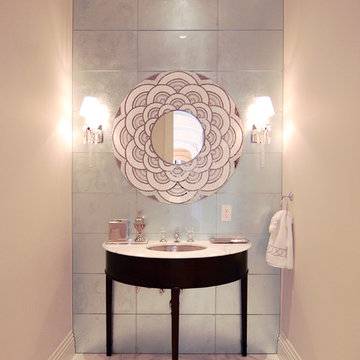
For this commission the client hired us to do the interiors of their new home which was under construction. The style of the house was very traditional however the client wanted the interiors to be transitional, a mixture of contemporary with more classic design. We assisted the client in all of the material, fixture, lighting, cabinetry and built-in selections for the home. The floors throughout the first floor of the home are a creme marble in different patterns to suit the particular room; the dining room has a marble mosaic inlay in the tradition of an oriental rug. The ground and second floors are hardwood flooring with a herringbone pattern in the bedrooms. Each of the seven bedrooms has a custom ensuite bathroom with a unique design. The master bathroom features a white and gray marble custom inlay around the wood paneled tub which rests below a venetian plaster domes and custom glass pendant light. We also selected all of the furnishings, wall coverings, window treatments, and accessories for the home. Custom draperies were fabricated for the sitting room, dining room, guest bedroom, master bedroom, and for the double height great room. The client wanted a neutral color scheme throughout the ground floor; fabrics were selected in creams and beiges in many different patterns and textures. One of the favorite rooms is the sitting room with the sculptural white tete a tete chairs. The master bedroom also maintains a neutral palette of creams and silver including a venetian mirror and a silver leafed folding screen. Additional unique features in the home are the layered capiz shell walls at the rear of the great room open bar, the double height limestone fireplace surround carved in a woven pattern, and the stained glass dome at the top of the vaulted ceilings in the great room.
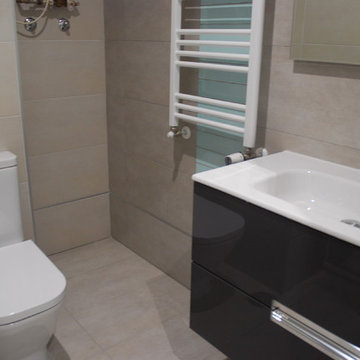
Cette image montre un petit WC et toilettes traditionnel avec un placard à porte plane, des portes de placard noires, WC séparés, un mur beige et un lavabo intégré.
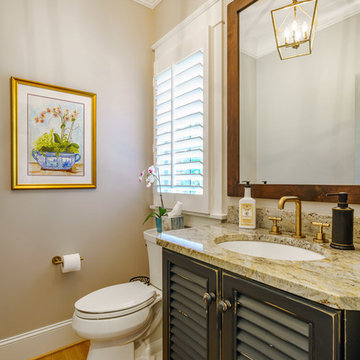
Idée de décoration pour un WC et toilettes tradition de taille moyenne avec un placard à porte persienne, des portes de placard noires, WC séparés, un mur beige, un sol en bois brun, un lavabo encastré, un plan de toilette en granite, un sol marron et un plan de toilette beige.
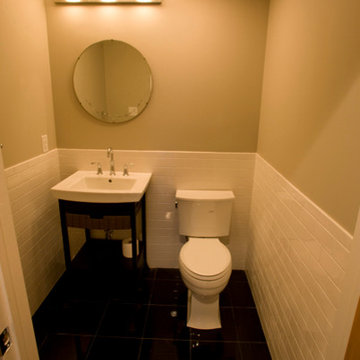
The powder room was created by enclosing a niche between the garage and the main house. The Ebony 30cm marble flooring contrasts dramatically with the American Olean 3x6 white subway tile. The lavatory faucet, the pedestal lavatory and the toilet are all from the Kohler Archer Collection.
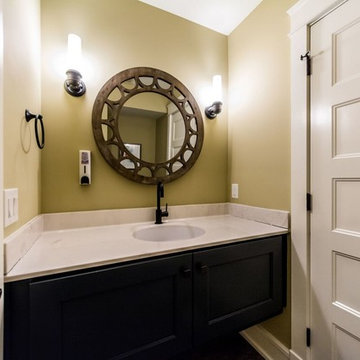
Cette image montre un petit WC et toilettes traditionnel avec un placard à porte shaker, des portes de placard noires, WC séparés, un mur beige, sol en stratifié, un lavabo encastré, un plan de toilette en surface solide et un sol marron.
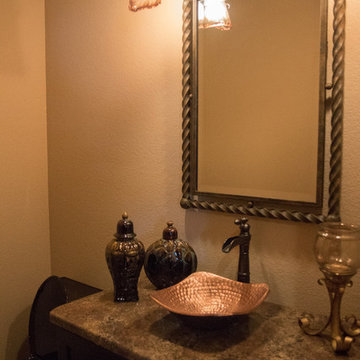
Kyle Halter
Inspiration pour un grand WC et toilettes traditionnel avec un placard à porte shaker, des portes de placard noires, WC à poser, un carrelage multicolore, du carrelage en ardoise, un mur beige, un sol en bois brun, un lavabo encastré, un plan de toilette en stratifié, un sol multicolore et un plan de toilette gris.
Inspiration pour un grand WC et toilettes traditionnel avec un placard à porte shaker, des portes de placard noires, WC à poser, un carrelage multicolore, du carrelage en ardoise, un mur beige, un sol en bois brun, un lavabo encastré, un plan de toilette en stratifié, un sol multicolore et un plan de toilette gris.
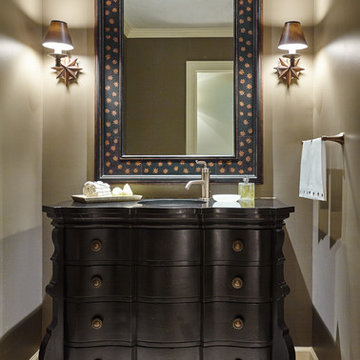
Timothy Bell Photography
Aménagement d'un WC et toilettes campagne de taille moyenne avec un placard en trompe-l'oeil, des portes de placard noires, un mur beige, un sol en carrelage de céramique, un lavabo encastré, un plan de toilette en surface solide et un sol blanc.
Aménagement d'un WC et toilettes campagne de taille moyenne avec un placard en trompe-l'oeil, des portes de placard noires, un mur beige, un sol en carrelage de céramique, un lavabo encastré, un plan de toilette en surface solide et un sol blanc.
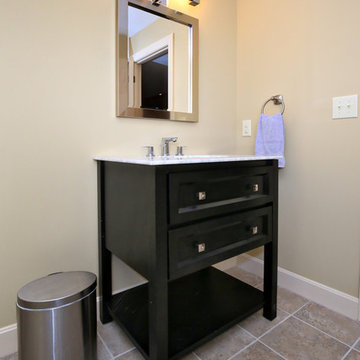
Réalisation d'un WC et toilettes tradition avec un lavabo encastré, un placard avec porte à panneau encastré, des portes de placard noires, un plan de toilette en marbre, un sol en carrelage de porcelaine et un mur beige.
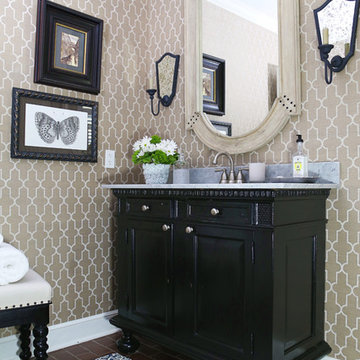
Fully remodeled home in Tulsa, Oklahoma as featured in Oklahoma Magazine, December 2018.
Cette photo montre un WC et toilettes chic de taille moyenne avec un placard en trompe-l'oeil, des portes de placard noires, un lavabo encastré, un plan de toilette en marbre, WC à poser, un mur beige, un sol en brique, un sol rouge et un plan de toilette blanc.
Cette photo montre un WC et toilettes chic de taille moyenne avec un placard en trompe-l'oeil, des portes de placard noires, un lavabo encastré, un plan de toilette en marbre, WC à poser, un mur beige, un sol en brique, un sol rouge et un plan de toilette blanc.
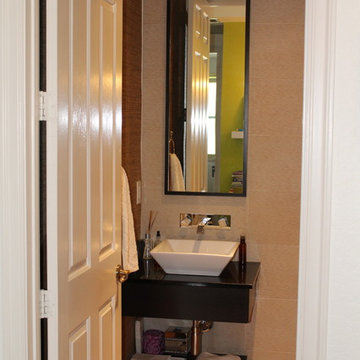
Exemple d'un petit WC et toilettes tendance avec des portes de placard noires, un mur beige, un sol en bois brun, une vasque et un plan de toilette en bois.
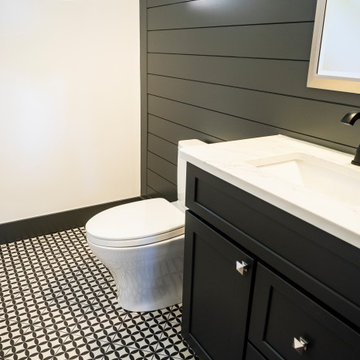
This powder room features a shiplap material on the wall with a multi-color finish on the floor tile which adds a contrasting finish to the floor.
Réalisation d'un petit WC et toilettes avec un placard à porte shaker, des portes de placard noires, WC à poser, un mur beige, un sol en carrelage de céramique, un lavabo encastré, un plan de toilette en quartz modifié et un plan de toilette blanc.
Réalisation d'un petit WC et toilettes avec un placard à porte shaker, des portes de placard noires, WC à poser, un mur beige, un sol en carrelage de céramique, un lavabo encastré, un plan de toilette en quartz modifié et un plan de toilette blanc.
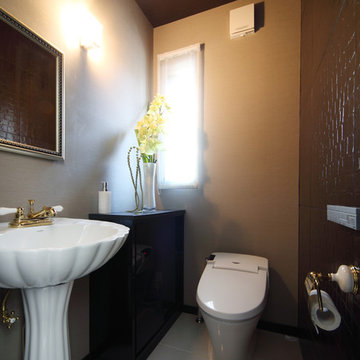
落ち着きと品のあるドレッシングルーム
Aménagement d'un WC et toilettes classique de taille moyenne avec un placard en trompe-l'oeil, des portes de placard noires, WC à poser, un carrelage marron, des carreaux de céramique, un mur beige, un sol en carrelage de céramique, une vasque et un sol gris.
Aménagement d'un WC et toilettes classique de taille moyenne avec un placard en trompe-l'oeil, des portes de placard noires, WC à poser, un carrelage marron, des carreaux de céramique, un mur beige, un sol en carrelage de céramique, une vasque et un sol gris.
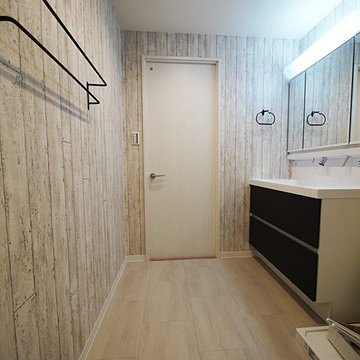
古材風のクロスとブラックアイアンでヴィンテージ調に仕上がった洗面室。
Idées déco pour un WC et toilettes méditerranéen avec des portes de placard noires, un mur beige, un sol en carrelage de céramique, un sol beige et un plan de toilette blanc.
Idées déco pour un WC et toilettes méditerranéen avec des portes de placard noires, un mur beige, un sol en carrelage de céramique, un sol beige et un plan de toilette blanc.
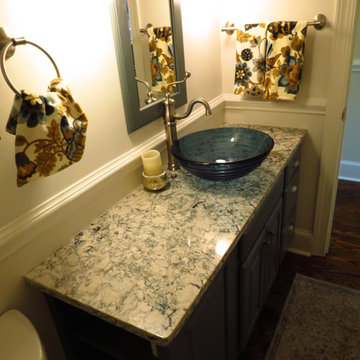
Sarah Georgiou
Cette photo montre un petit WC et toilettes nature avec un placard avec porte à panneau surélevé, WC séparés, un mur beige, un sol en bois brun, une vasque, un plan de toilette en marbre et des portes de placard noires.
Cette photo montre un petit WC et toilettes nature avec un placard avec porte à panneau surélevé, WC séparés, un mur beige, un sol en bois brun, une vasque, un plan de toilette en marbre et des portes de placard noires.
Idées déco de WC et toilettes avec des portes de placard noires et un mur beige
6