Idées déco de WC et toilettes avec des portes de placard noires et un mur beige
Trier par :
Budget
Trier par:Populaires du jour
121 - 140 sur 203 photos
1 sur 3
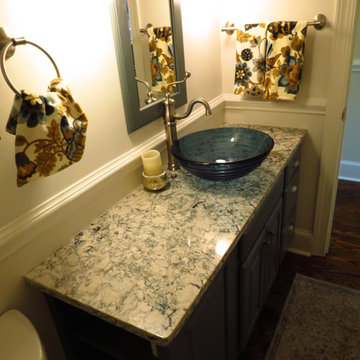
Sarah Georgiou
Cette photo montre un petit WC et toilettes nature avec un placard avec porte à panneau surélevé, WC séparés, un mur beige, un sol en bois brun, une vasque, un plan de toilette en marbre et des portes de placard noires.
Cette photo montre un petit WC et toilettes nature avec un placard avec porte à panneau surélevé, WC séparés, un mur beige, un sol en bois brun, une vasque, un plan de toilette en marbre et des portes de placard noires.
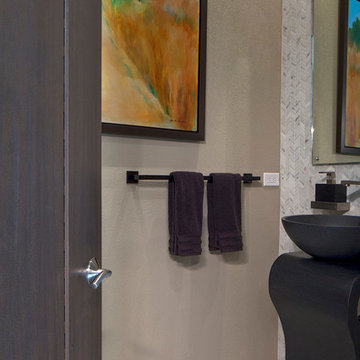
Inspiration pour un petit WC et toilettes design avec des portes de placard noires, un mur beige, parquet clair, une vasque, un plan de toilette en surface solide et un sol beige.
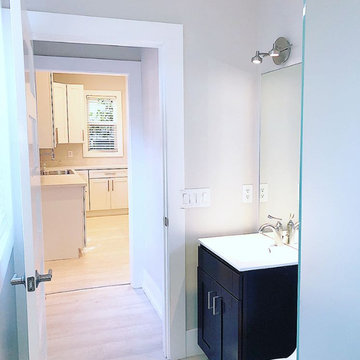
30 Years of Construction Experience in the Bay Area | Best of Houzz!
We are a passionate, family owned/operated local business in the Bay Area, California. At Lavan Construction, we create a fresh and fit environment with over 30 years of experience in building and construction in both domestic and international markets. We have a unique blend of leadership combining expertise in construction contracting and management experience from Fortune 500 companies. We commit to deliver you a world class experience within your budget and timeline while maintaining trust and transparency. At Lavan Construction, we believe relationships are the main component of any successful business and we stand by our motto: “Trust is the foundation we build on.”
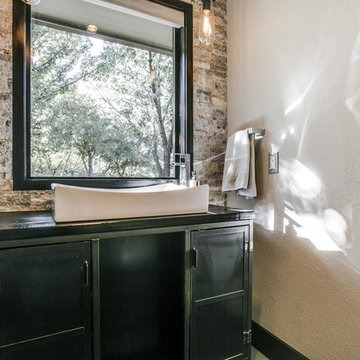
Inspiration pour un WC et toilettes design de taille moyenne avec un placard en trompe-l'oeil, des portes de placard noires, un carrelage beige, un carrelage marron, un carrelage de pierre, un mur beige, une vasque et un plan de toilette en bois.
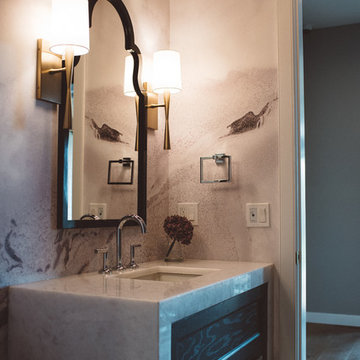
Natasha Dixon Photography
Edmonton Award Winning Boutique Interior Design Studio
Edmonton's award winning boutique interior design studio. We are ready to listen to your needs and develop the perfect interior design solution for your project.
Marie started interiorsBYDESIGNinc. because she loves what she does and is crazy passionate about creating the perfect space for her clients all within budget! We resource the best products and shop for the perfect materials and finishes that add up to truly unique interiors.
Our passion and attention to detail has also got us amazing media attention. Being voted BEST OF HOUZZ in interior design and customer service SIX YEARS IN A ROW, we've also been featured in local, regional, national and international websites and magazines!
Marie is a true, modern Canadian designer with strong classical roots. Described as fresh, inspired and timeless, Marie has a wide vocabulary of stylistic approaches and artfully balances form, function and style as well she can integrate the past with present trends. Her interiors are nuanced and tailored and have a lasting quality that is always the hallmark of every project. Marie's endless creative ideas, design process and budget strategies expedite a project's process. Simply put - we deliver extraordinary interiors.
Bold floor tile and a unique pedestal sink turn this small powder room into a showroom. A wall mounted faucet and imperfect circular mirror complete the funky, eclectic feel and the muted wall color let's each special feature truly shine.
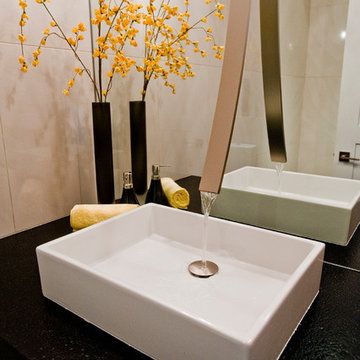
South Bozeman Tri-level Renovation - Wall Mount Waterfall Faucet
* Penny Lane Home Builders Design
* Ted Hanson Construction
* Lynn Donaldson Photography
* Interior finishes: Earth Elements
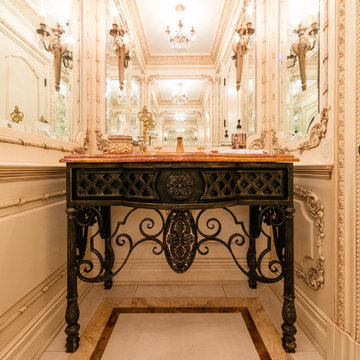
Aménagement d'un petit WC et toilettes méditerranéen avec un placard en trompe-l'oeil, des portes de placard noires, un mur beige, un sol en marbre, un lavabo encastré, un plan de toilette en marbre et un sol beige.
Inspiration pour un WC et toilettes design de taille moyenne avec un placard à porte plane, des portes de placard noires, WC à poser, un carrelage beige, un carrelage de pierre, un mur beige, un lavabo intégré et un plan de toilette en surface solide.
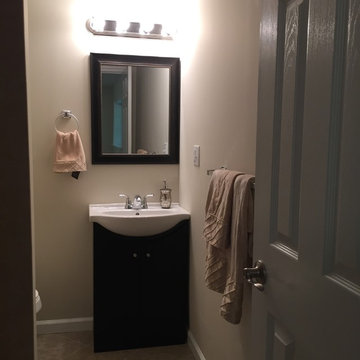
Cette photo montre un petit WC et toilettes chic avec un placard à porte plane, des portes de placard noires, WC séparés, un mur beige, un sol en carrelage de céramique, un lavabo intégré, un plan de toilette en surface solide et un sol gris.
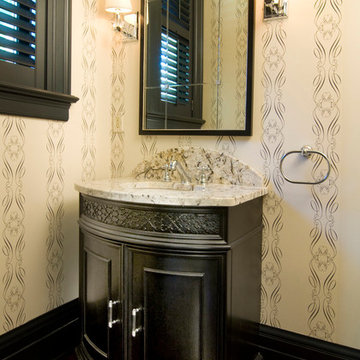
Idée de décoration pour un petit WC et toilettes tradition avec un placard en trompe-l'oeil, des portes de placard noires, un mur beige, parquet foncé, un lavabo encastré, un plan de toilette en granite, un sol marron et un plan de toilette multicolore.
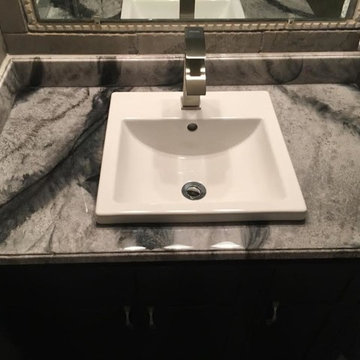
Aménagement d'un WC et toilettes classique de taille moyenne avec un placard avec porte à panneau encastré, des portes de placard noires, un carrelage beige, un carrelage de pierre, un mur beige, un lavabo posé et un plan de toilette en marbre.
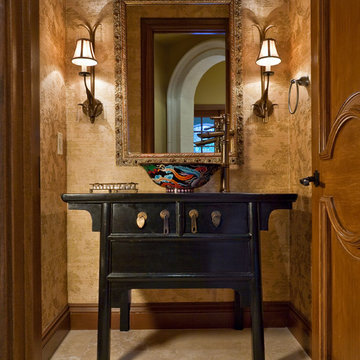
Interior Design and photo from Lawler Design Studio, Hattiesburg, MS and Winter Park, FL; Suzanna Lawler-Boney, ASID, NCIDQ.
Inspiration pour un WC et toilettes design de taille moyenne avec un placard en trompe-l'oeil, des portes de placard noires, un carrelage beige, un mur beige, un sol en travertin, une vasque et un plan de toilette en bois.
Inspiration pour un WC et toilettes design de taille moyenne avec un placard en trompe-l'oeil, des portes de placard noires, un carrelage beige, un mur beige, un sol en travertin, une vasque et un plan de toilette en bois.
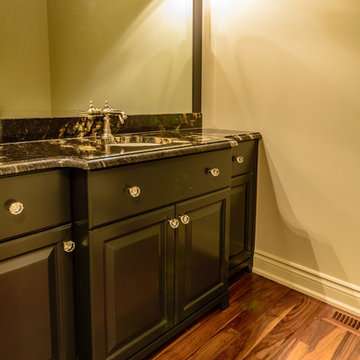
Cette image montre un WC et toilettes traditionnel de taille moyenne avec un lavabo encastré, un placard avec porte à panneau surélevé, des portes de placard noires, un plan de toilette en granite, un mur beige et un sol en bois brun.
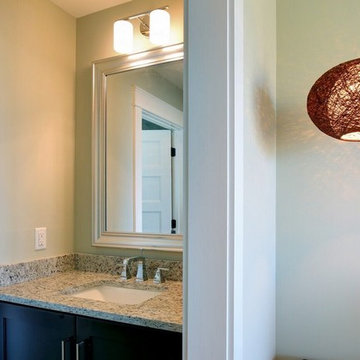
Cette image montre un WC et toilettes design de taille moyenne avec un placard à porte shaker, des portes de placard noires, un mur beige, un lavabo encastré et un plan de toilette en granite.
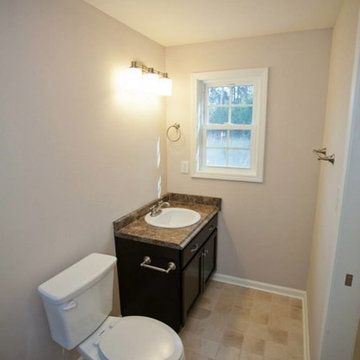
Cette photo montre un WC et toilettes chic de taille moyenne avec un placard avec porte à panneau encastré, des portes de placard noires, un mur beige, un sol en carrelage de céramique, un lavabo posé, un plan de toilette en stratifié et un sol beige.
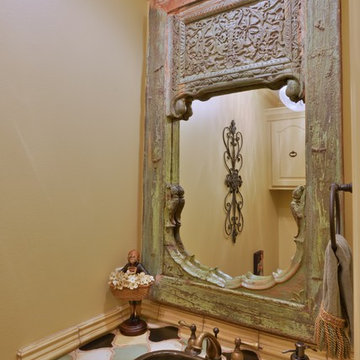
Michael Hunter photographer
Idées déco pour un petit WC et toilettes montagne avec un placard avec porte à panneau surélevé, des portes de placard noires, WC séparés, un carrelage multicolore, des carreaux de céramique et un mur beige.
Idées déco pour un petit WC et toilettes montagne avec un placard avec porte à panneau surélevé, des portes de placard noires, WC séparés, un carrelage multicolore, des carreaux de céramique et un mur beige.
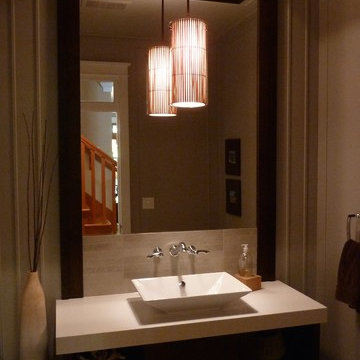
Inspiration pour un WC et toilettes craftsman de taille moyenne avec un placard à porte plane, des portes de placard noires, un mur beige et une vasque.
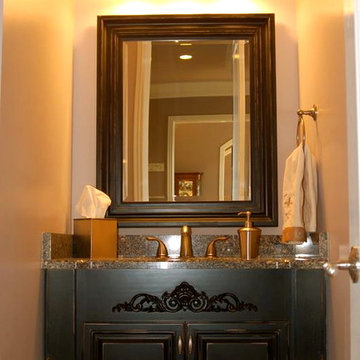
Exemple d'un petit WC et toilettes méditerranéen avec des portes de placard noires et un mur beige.
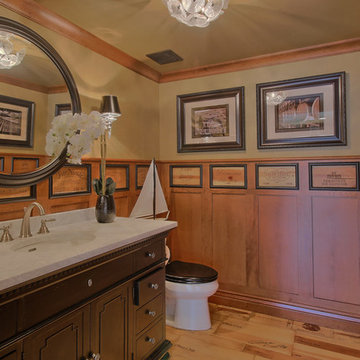
Bob Blandy, Medallion Services
Inspiration pour un WC et toilettes chalet de taille moyenne avec un placard à porte plane, des portes de placard noires, WC séparés, un mur beige, parquet clair, un lavabo encastré et un plan de toilette en marbre.
Inspiration pour un WC et toilettes chalet de taille moyenne avec un placard à porte plane, des portes de placard noires, WC séparés, un mur beige, parquet clair, un lavabo encastré et un plan de toilette en marbre.
Idées déco de WC et toilettes avec des portes de placard noires et un mur beige
7