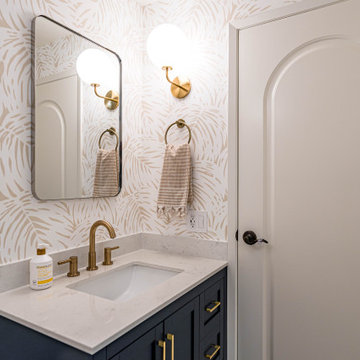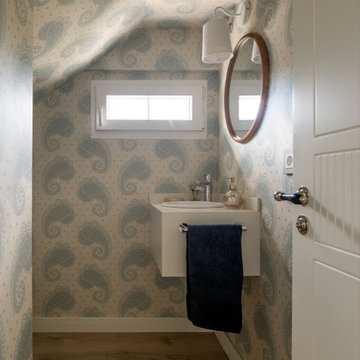Idées déco de WC et toilettes avec meuble-lavabo encastré et différents designs de plafond
Trier par :
Budget
Trier par:Populaires du jour
1 - 20 sur 1 089 photos
1 sur 3

Idées déco pour un petit WC et toilettes classique avec un placard à porte shaker, des portes de placard blanches, un lavabo encastré, un plan de toilette en quartz modifié, un plan de toilette blanc, meuble-lavabo encastré, un plafond en papier peint et boiseries.

写真には写っていないが、人間用トイレの向かい側には収納があり、収納の下部空間に猫トイレが設置されている。
Idées déco pour un WC et toilettes scandinave en bois brun de taille moyenne avec WC à poser, un carrelage vert, des carreaux de porcelaine, un mur bleu, un sol en linoléum, une vasque, un plan de toilette en bois, un sol beige, un placard sans porte, un plan de toilette marron, meuble-lavabo encastré, un plafond en papier peint et du papier peint.
Idées déco pour un WC et toilettes scandinave en bois brun de taille moyenne avec WC à poser, un carrelage vert, des carreaux de porcelaine, un mur bleu, un sol en linoléum, une vasque, un plan de toilette en bois, un sol beige, un placard sans porte, un plan de toilette marron, meuble-lavabo encastré, un plafond en papier peint et du papier peint.

A complete remodel of this beautiful home, featuring stunning navy blue cabinets and elegant gold fixtures that perfectly complement the brightness of the marble countertops. The ceramic tile walls add a unique texture to the design, while the porcelain hexagon flooring adds an element of sophistication that perfectly completes the whole look.

Charming luxury powder room with custom curved vanity and polished nickel finishes. Grey walls with white vanity, white ceiling, and medium hardwood flooring. Hammered nickel sink and cabinet hardware.

Remodel and addition of a single-family rustic log cabin. This project was a fun challenge of preserving the original structure’s character while revitalizing the space and fusing it with new, more modern additions. Every surface in this house was attended to, creating a unified and contemporary, yet cozy, mountain aesthetic. This was accomplished through preserving and refurbishing the existing log architecture and exposed timber ceilings and blending new log veneer assemblies with the original log structure. Finish carpentry was paramount in handcrafting new floors, custom cabinetry, and decorative metal stairs to interact with the existing building. The centerpiece of the house is a two-story tall, custom stone and metal patinaed, double-sided fireplace that meets the ceiling and scribes around the intricate log purlin structure seamlessly above. Three sides of this house are surrounded by ponds and streams. Large wood decks and a cedar hot tub were constructed to soak in the Teton views. Particular effort was made to preserve and improve landscaping that is frequently enjoyed by moose, elk, and bears that also live in the area.

This guest bathroom got an entirely updated look with the updated color palette, custom board and batten installation and all new decor - including a new vanity mirror, towel ring, wall hooks, art, and accent decor.

Réalisation d'un WC et toilettes minimaliste en bois brun avec un mur blanc, un sol en vinyl, une vasque, un sol gris, un plan de toilette gris, meuble-lavabo encastré, un plafond en papier peint et du papier peint.

Inspiration pour un WC et toilettes urbain avec un placard sans porte, des portes de placard blanches, un carrelage blanc, des carreaux de céramique, un mur blanc, un sol en vinyl, un lavabo encastré, un plan de toilette en béton, un sol gris, un plan de toilette gris, meuble-lavabo encastré, un plafond en papier peint et du papier peint.

Powder Room below stair
Aménagement d'un petit WC et toilettes classique avec un placard à porte affleurante, des portes de placard bleues, un sol en bois brun, une vasque, meuble-lavabo encastré, un plafond en papier peint, du papier peint, un mur multicolore, un sol marron et un plan de toilette blanc.
Aménagement d'un petit WC et toilettes classique avec un placard à porte affleurante, des portes de placard bleues, un sol en bois brun, une vasque, meuble-lavabo encastré, un plafond en papier peint, du papier peint, un mur multicolore, un sol marron et un plan de toilette blanc.

広々とした洗面スペース。ホテルライクなオリジナル洗面台。
Idée de décoration pour un WC et toilettes avec un placard en trompe-l'oeil, un carrelage blanc, un sol en bois brun, un sol gris, un plan de toilette noir, meuble-lavabo encastré, un plafond en papier peint et du papier peint.
Idée de décoration pour un WC et toilettes avec un placard en trompe-l'oeil, un carrelage blanc, un sol en bois brun, un sol gris, un plan de toilette noir, meuble-lavabo encastré, un plafond en papier peint et du papier peint.

庭住の舎|Studio tanpopo-gumi
撮影|野口 兼史
豊かな自然を感じる中庭を内包する住まい。日々の何気ない日常を 四季折々に 豊かに・心地良く・・・
Inspiration pour un petit WC et toilettes minimaliste avec un placard à porte affleurante, des portes de placard marrons, un carrelage beige, mosaïque, un mur beige, parquet foncé, une vasque, un plan de toilette en bois, un sol marron, un plan de toilette marron, meuble-lavabo encastré, un plafond en papier peint et du papier peint.
Inspiration pour un petit WC et toilettes minimaliste avec un placard à porte affleurante, des portes de placard marrons, un carrelage beige, mosaïque, un mur beige, parquet foncé, une vasque, un plan de toilette en bois, un sol marron, un plan de toilette marron, meuble-lavabo encastré, un plafond en papier peint et du papier peint.

A custom arched built-in, gilded light fixtures, serene blue walls, and Arabian-style tile. These subtle yet impactful details combine to transform this classic powder room into a jewel-box space.

This powder room features a dark, hex tile as well as a reclaimed wood ceiling and vanity. The vanity has a black and gold marble countertop, as well as a gold round wall mirror and a gold light fixture.

Stunning black and gold powder room
Tony Soluri Photography
Idées déco pour un WC et toilettes contemporain de taille moyenne avec un placard à porte plane, des portes de placard noires, WC séparés, un mur noir, un sol en carrelage de porcelaine, un lavabo encastré, un plan de toilette en quartz, un sol noir, un plan de toilette noir, meuble-lavabo encastré, un plafond en papier peint et du papier peint.
Idées déco pour un WC et toilettes contemporain de taille moyenne avec un placard à porte plane, des portes de placard noires, WC séparés, un mur noir, un sol en carrelage de porcelaine, un lavabo encastré, un plan de toilette en quartz, un sol noir, un plan de toilette noir, meuble-lavabo encastré, un plafond en papier peint et du papier peint.

A complete remodel of this beautiful home, featuring stunning navy blue cabinets and elegant gold fixtures that perfectly complement the brightness of the marble countertops. The ceramic tile walls add a unique texture to the design, while the porcelain hexagon flooring adds an element of sophistication that perfectly completes the whole look.

Idées déco pour un WC suspendu classique de taille moyenne avec un placard à porte plane, des portes de placard marrons, un carrelage marron, des carreaux en allumettes, un mur rose, un sol en carrelage de porcelaine, un lavabo intégré, un plan de toilette en surface solide, un sol marron, un plan de toilette beige, meuble-lavabo encastré et poutres apparentes.

Light and Airy shiplap bathroom was the dream for this hard working couple. The goal was to totally re-create a space that was both beautiful, that made sense functionally and a place to remind the clients of their vacation time. A peaceful oasis. We knew we wanted to use tile that looks like shiplap. A cost effective way to create a timeless look. By cladding the entire tub shower wall it really looks more like real shiplap planked walls.
The center point of the room is the new window and two new rustic beams. Centered in the beams is the rustic chandelier.
Design by Signature Designs Kitchen Bath
Contractor ADR Design & Remodel
Photos by Gail Owens

Idées déco pour un petit WC suspendu classique avec des portes de placard blanches, un mur bleu, sol en stratifié, un lavabo posé, un plan de toilette en quartz modifié, un plan de toilette blanc, meuble-lavabo encastré, un plafond en papier peint et du papier peint.

Built a powder room in an existing mudroom. Began by leveling floors, adding insulation and framing, adding a new window, as well as connecting to existing plumbing to install a sink and toilet. Added "fun" design elements to give a small space lots of character. The ceiling features cedar planks, behind the sink, and extending to the 8ft ceiling is white penny tile, geometric -shaped lighting, a black accent wall, and a repurposed dresser as a vanity to add a touch of vintage.

Perched high above the Islington Golf course, on a quiet cul-de-sac, this contemporary residential home is all about bringing the outdoor surroundings in. In keeping with the French style, a metal and slate mansard roofline dominates the façade, while inside, an open concept main floor split across three elevations, is punctuated by reclaimed rough hewn fir beams and a herringbone dark walnut floor. The elegant kitchen includes Calacatta marble countertops, Wolf range, SubZero glass paned refrigerator, open walnut shelving, blue/black cabinetry with hand forged bronze hardware and a larder with a SubZero freezer, wine fridge and even a dog bed. The emphasis on wood detailing continues with Pella fir windows framing a full view of the canopy of trees that hang over the golf course and back of the house. This project included a full reimagining of the backyard landscaping and features the use of Thermory decking and a refurbished in-ground pool surrounded by dark Eramosa limestone. Design elements include the use of three species of wood, warm metals, various marbles, bespoke lighting fixtures and Canadian art as a focal point within each space. The main walnut waterfall staircase features a custom hand forged metal railing with tuning fork spindles. The end result is a nod to the elegance of French Country, mixed with the modern day requirements of a family of four and two dogs!
Idées déco de WC et toilettes avec meuble-lavabo encastré et différents designs de plafond
1