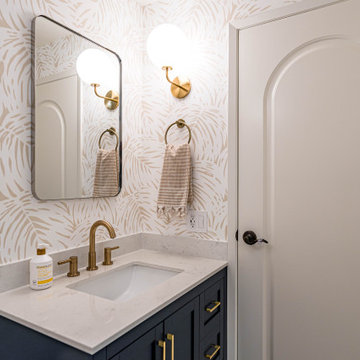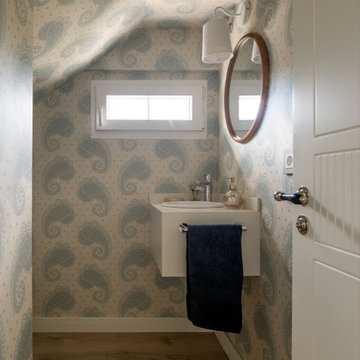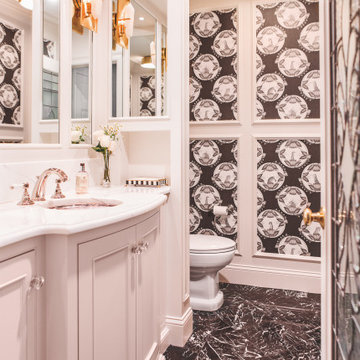Idées déco de WC et toilettes avec meuble-lavabo encastré et différents designs de plafond
Trier par :
Budget
Trier par:Populaires du jour
21 - 40 sur 1 089 photos
1 sur 3

A complete remodel of this beautiful home, featuring stunning navy blue cabinets and elegant gold fixtures that perfectly complement the brightness of the marble countertops. The ceramic tile walls add a unique texture to the design, while the porcelain hexagon flooring adds an element of sophistication that perfectly completes the whole look.

Idées déco pour un WC suspendu classique de taille moyenne avec un placard à porte plane, des portes de placard marrons, un carrelage marron, des carreaux en allumettes, un mur rose, un sol en carrelage de porcelaine, un lavabo intégré, un plan de toilette en surface solide, un sol marron, un plan de toilette beige, meuble-lavabo encastré et poutres apparentes.

Light and Airy shiplap bathroom was the dream for this hard working couple. The goal was to totally re-create a space that was both beautiful, that made sense functionally and a place to remind the clients of their vacation time. A peaceful oasis. We knew we wanted to use tile that looks like shiplap. A cost effective way to create a timeless look. By cladding the entire tub shower wall it really looks more like real shiplap planked walls.
The center point of the room is the new window and two new rustic beams. Centered in the beams is the rustic chandelier.
Design by Signature Designs Kitchen Bath
Contractor ADR Design & Remodel
Photos by Gail Owens

Idées déco pour un petit WC suspendu classique avec des portes de placard blanches, un mur bleu, sol en stratifié, un lavabo posé, un plan de toilette en quartz modifié, un plan de toilette blanc, meuble-lavabo encastré, un plafond en papier peint et du papier peint.

Built a powder room in an existing mudroom. Began by leveling floors, adding insulation and framing, adding a new window, as well as connecting to existing plumbing to install a sink and toilet. Added "fun" design elements to give a small space lots of character. The ceiling features cedar planks, behind the sink, and extending to the 8ft ceiling is white penny tile, geometric -shaped lighting, a black accent wall, and a repurposed dresser as a vanity to add a touch of vintage.

Perched high above the Islington Golf course, on a quiet cul-de-sac, this contemporary residential home is all about bringing the outdoor surroundings in. In keeping with the French style, a metal and slate mansard roofline dominates the façade, while inside, an open concept main floor split across three elevations, is punctuated by reclaimed rough hewn fir beams and a herringbone dark walnut floor. The elegant kitchen includes Calacatta marble countertops, Wolf range, SubZero glass paned refrigerator, open walnut shelving, blue/black cabinetry with hand forged bronze hardware and a larder with a SubZero freezer, wine fridge and even a dog bed. The emphasis on wood detailing continues with Pella fir windows framing a full view of the canopy of trees that hang over the golf course and back of the house. This project included a full reimagining of the backyard landscaping and features the use of Thermory decking and a refurbished in-ground pool surrounded by dark Eramosa limestone. Design elements include the use of three species of wood, warm metals, various marbles, bespoke lighting fixtures and Canadian art as a focal point within each space. The main walnut waterfall staircase features a custom hand forged metal railing with tuning fork spindles. The end result is a nod to the elegance of French Country, mixed with the modern day requirements of a family of four and two dogs!

The original shiplap ceiling was kept in the powder room as it offers a nice contrast to the white walls and fixtures. Floating shelves above the toilet were installed to match shiplap. The vanity cabinet's blue paint match mirror the client had and the pattern of the concrete tile flooring.

ナチュラルな雰囲気に合わせて作成した造作洗面台。洗濯を干して畳めるように、カウンターを拡張しました。家事を助けてくれるアイディアが詰まっています。
Idée de décoration pour un WC et toilettes minimaliste en bois brun avec un placard sans porte, un carrelage gris, un mur blanc, tomettes au sol, un lavabo posé, un plan de toilette en bois, un sol gris, un plan de toilette marron, meuble-lavabo encastré, un plafond en papier peint et du papier peint.
Idée de décoration pour un WC et toilettes minimaliste en bois brun avec un placard sans porte, un carrelage gris, un mur blanc, tomettes au sol, un lavabo posé, un plan de toilette en bois, un sol gris, un plan de toilette marron, meuble-lavabo encastré, un plafond en papier peint et du papier peint.

Cette image montre un grand WC et toilettes traditionnel avec un placard à porte affleurante, des portes de placard blanches, WC à poser, un mur blanc, un sol en marbre, un lavabo encastré, un plan de toilette en marbre, un sol noir, un plan de toilette blanc, meuble-lavabo encastré, un plafond à caissons et du papier peint.

Full Lake Home Renovation
Idée de décoration pour un très grand WC et toilettes tradition avec un placard avec porte à panneau encastré, des portes de placard marrons, WC séparés, un mur gris, un sol en carrelage de terre cuite, un lavabo de ferme, un plan de toilette en quartz modifié, un sol blanc, un plan de toilette gris, meuble-lavabo encastré, un plafond en bois et du lambris.
Idée de décoration pour un très grand WC et toilettes tradition avec un placard avec porte à panneau encastré, des portes de placard marrons, WC séparés, un mur gris, un sol en carrelage de terre cuite, un lavabo de ferme, un plan de toilette en quartz modifié, un sol blanc, un plan de toilette gris, meuble-lavabo encastré, un plafond en bois et du lambris.

玄関入ってすぐのところに設置
Réalisation d'un petit WC et toilettes avec des portes de placard marrons, WC séparés, un carrelage vert, des carreaux de céramique, un mur gris, un sol en linoléum, un lavabo posé, un plan de toilette en bois, un sol gris, un plan de toilette marron, meuble-lavabo encastré, un plafond en papier peint et du papier peint.
Réalisation d'un petit WC et toilettes avec des portes de placard marrons, WC séparés, un carrelage vert, des carreaux de céramique, un mur gris, un sol en linoléum, un lavabo posé, un plan de toilette en bois, un sol gris, un plan de toilette marron, meuble-lavabo encastré, un plafond en papier peint et du papier peint.

Inspiration pour un WC et toilettes design de taille moyenne avec un placard à porte plane, des portes de placard noires, WC à poser, un carrelage noir, du carrelage en pierre calcaire, un mur gris, un sol en calcaire, une vasque, un plan de toilette en marbre, un sol gris, un plan de toilette noir, meuble-lavabo encastré, un plafond en papier peint et du papier peint.

Newly constructed Smart home with attached 3 car garage in Encino! A proud oak tree beckons you to this blend of beauty & function offering recessed lighting, LED accents, large windows, wide plank wood floors & built-ins throughout. Enter the open floorplan including a light filled dining room, airy living room offering decorative ceiling beams, fireplace & access to the front patio, powder room, office space & vibrant family room with a view of the backyard. A gourmets delight is this kitchen showcasing built-in stainless-steel appliances, double kitchen island & dining nook. There’s even an ensuite guest bedroom & butler’s pantry. Hosting fun filled movie nights is turned up a notch with the home theater featuring LED lights along the ceiling, creating an immersive cinematic experience. Upstairs, find a large laundry room, 4 ensuite bedrooms with walk-in closets & a lounge space. The master bedroom has His & Hers walk-in closets, dual shower, soaking tub & dual vanity. Outside is an entertainer’s dream from the barbecue kitchen to the refreshing pool & playing court, plus added patio space, a cabana with bathroom & separate exercise/massage room. With lovely landscaping & fully fenced yard, this home has everything a homeowner could dream of!

Powder Room below stair
Aménagement d'un petit WC et toilettes classique avec un placard à porte affleurante, des portes de placard bleues, un sol en bois brun, une vasque, meuble-lavabo encastré, un plafond en papier peint, du papier peint, un mur multicolore, un sol marron et un plan de toilette blanc.
Aménagement d'un petit WC et toilettes classique avec un placard à porte affleurante, des portes de placard bleues, un sol en bois brun, une vasque, meuble-lavabo encastré, un plafond en papier peint, du papier peint, un mur multicolore, un sol marron et un plan de toilette blanc.

The Major is proof that working on smaller projects requires the same amount of attention to detail, customization, curating materials to create impact and allow the space to make statement.
Powder Rooms are considered a statement in every home and designing small spaces is both a pleasure and a passion.
This small room has the perfect balance between the cool polished marble and the raffia textured wallpaper, with accents of metal highlighted by the brass fixtures and decorative elements.

ZEH、長期優良住宅、耐震等級3+制震構造、BELS取得
Ua値=0.40W/㎡K
C値=0.30cm2/㎡
Cette image montre un WC et toilettes nordique de taille moyenne avec un placard sans porte, des portes de placard marrons, un mur blanc, un sol en vinyl, un plan de toilette en bois, un sol noir, un plan de toilette blanc, meuble-lavabo encastré, un plafond en papier peint et du papier peint.
Cette image montre un WC et toilettes nordique de taille moyenne avec un placard sans porte, des portes de placard marrons, un mur blanc, un sol en vinyl, un plan de toilette en bois, un sol noir, un plan de toilette blanc, meuble-lavabo encastré, un plafond en papier peint et du papier peint.

洗面台はアイカのカウンターと棚を組み合わせて、造作しました。TOTOの洗面ボウルは、手洗いや顔を洗うのもラクな広めのサイズ。
ご夫妻の身長差は約30cmあるため、洗面台の高さはよく使う人を想定して設定しました。
シンプルなミラー収納、洗面下の棚はオープンで、好きなようにカスタマイズして使えます。
Inspiration pour un petit WC et toilettes traditionnel avec un placard sans porte, des portes de placard grises, un carrelage multicolore, un carrelage en pâte de verre, un mur blanc, un sol en bois brun, une vasque, un plan de toilette en surface solide, un sol marron, un plan de toilette gris, meuble-lavabo encastré, un plafond en papier peint et du papier peint.
Inspiration pour un petit WC et toilettes traditionnel avec un placard sans porte, des portes de placard grises, un carrelage multicolore, un carrelage en pâte de verre, un mur blanc, un sol en bois brun, une vasque, un plan de toilette en surface solide, un sol marron, un plan de toilette gris, meuble-lavabo encastré, un plafond en papier peint et du papier peint.

The WC was relocated under the stairs where space was maximised with a Barbican sink and wall mounted toilet. Victorian floor tiles work well with a bold black and white wallpaper.

Cette photo montre un grand WC et toilettes chic avec un placard à porte affleurante, des portes de placard blanches, WC à poser, un mur blanc, un sol en marbre, un lavabo encastré, un plan de toilette en marbre, un sol noir, un plan de toilette blanc, meuble-lavabo encastré, un plafond à caissons et du papier peint.

Perched high above the Islington Golf course, on a quiet cul-de-sac, this contemporary residential home is all about bringing the outdoor surroundings in. In keeping with the French style, a metal and slate mansard roofline dominates the façade, while inside, an open concept main floor split across three elevations, is punctuated by reclaimed rough hewn fir beams and a herringbone dark walnut floor. The elegant kitchen includes Calacatta marble countertops, Wolf range, SubZero glass paned refrigerator, open walnut shelving, blue/black cabinetry with hand forged bronze hardware and a larder with a SubZero freezer, wine fridge and even a dog bed. The emphasis on wood detailing continues with Pella fir windows framing a full view of the canopy of trees that hang over the golf course and back of the house. This project included a full reimagining of the backyard landscaping and features the use of Thermory decking and a refurbished in-ground pool surrounded by dark Eramosa limestone. Design elements include the use of three species of wood, warm metals, various marbles, bespoke lighting fixtures and Canadian art as a focal point within each space. The main walnut waterfall staircase features a custom hand forged metal railing with tuning fork spindles. The end result is a nod to the elegance of French Country, mixed with the modern day requirements of a family of four and two dogs!
Idées déco de WC et toilettes avec meuble-lavabo encastré et différents designs de plafond
2