Idées déco de WC et toilettes avec meuble-lavabo encastré et différents designs de plafond
Trier par :
Budget
Trier par:Populaires du jour
61 - 80 sur 1 089 photos
1 sur 3
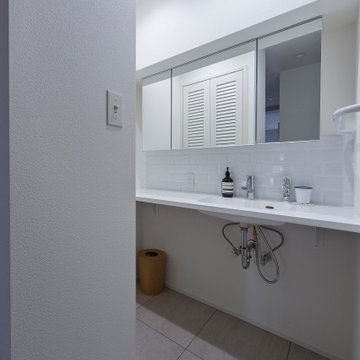
Cette image montre un petit WC et toilettes vintage avec des portes de placard blanches, un carrelage blanc, un mur blanc, un sol en vinyl, un lavabo intégré, un plan de toilette en surface solide, un sol gris, un plan de toilette blanc, meuble-lavabo encastré et un plafond en papier peint.
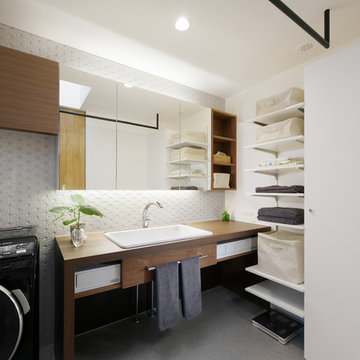
Exemple d'un WC et toilettes scandinave de taille moyenne avec un placard sans porte, un carrelage blanc, des carreaux de porcelaine, un mur blanc, un lavabo encastré, un sol gris, meuble-lavabo encastré, un plafond en papier peint et du papier peint.
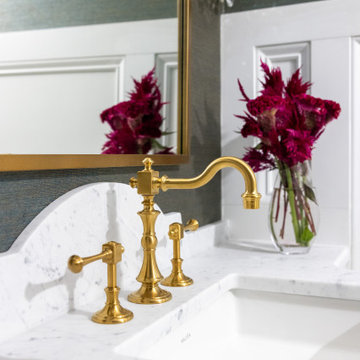
This elegant traditional powder room has little bit of a contemporary edge to it with the unique crystal wall sconces added to the mix. The blue grass clothe has a sparkle of gold peaking through just enough to give it some shine. The custom wall art was done by the home owner who happens to be an Artist. The custom tall wall paneling was added on purpose to add architecture to the space. This works perfectly with the already existing wide crown molding. It carries your eye down to the new beautiful paneling. Such a classy and elegant powder room that is truly timeless. A look that will never die out. The carrara custom cut marble top is a jewel added to the gorgeous custom made vanity that looks like a piece of furniture. The beautifully carved details makes this a show stopper for sure. My client found the unique wood dragon applique that the cabinet guy incorporated into the custom vanity.
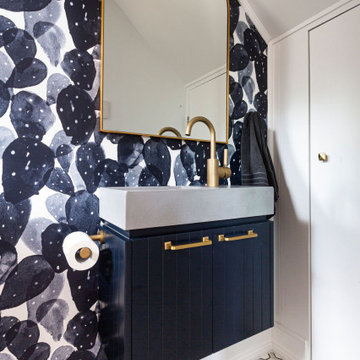
Réalisation d'un WC et toilettes design avec un placard avec porte à panneau surélevé, des portes de placard bleues, un mur blanc, un lavabo intégré, un sol multicolore, un plan de toilette gris, meuble-lavabo encastré, un plafond voûté et du papier peint.
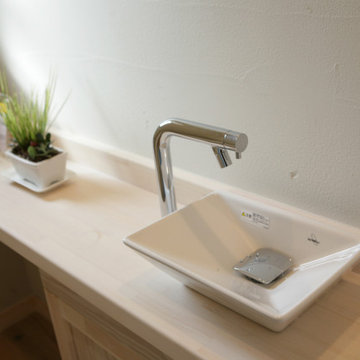
Inspiration pour un grand WC et toilettes minimaliste avec un placard à porte affleurante, des portes de placard blanches, un carrelage blanc, des carreaux de céramique, un mur blanc, tomettes au sol, une vasque, un plan de toilette en carrelage, un sol orange, un plan de toilette blanc, meuble-lavabo encastré, un plafond en papier peint et du papier peint.
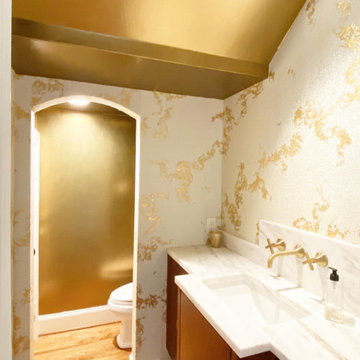
Whole home renovation in University Park, Texas. Project included 14K gold wallcovering with glass beads.
Aménagement d'un WC et toilettes classique en bois foncé de taille moyenne avec un placard à porte plane, WC séparés, parquet foncé, un lavabo encastré, un plan de toilette en marbre, un sol marron, un plan de toilette blanc, meuble-lavabo encastré, un plafond en papier peint et du papier peint.
Aménagement d'un WC et toilettes classique en bois foncé de taille moyenne avec un placard à porte plane, WC séparés, parquet foncé, un lavabo encastré, un plan de toilette en marbre, un sol marron, un plan de toilette blanc, meuble-lavabo encastré, un plafond en papier peint et du papier peint.
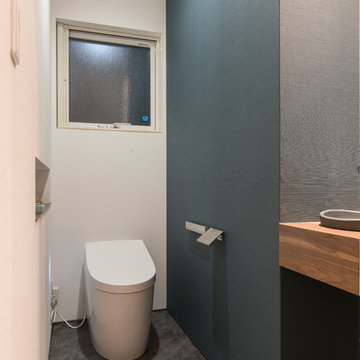
Exemple d'un WC et toilettes moderne de taille moyenne avec un placard sans porte, des portes de placard blanches, un mur noir, un lavabo encastré, un sol vert, meuble-lavabo encastré, un plafond en papier peint et du papier peint.
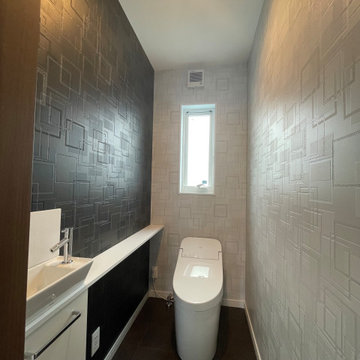
Cette image montre un WC et toilettes de taille moyenne avec un placard à porte affleurante, des portes de placard blanches, WC à poser, un mur noir, un sol en vinyl, un sol noir, meuble-lavabo encastré et un plafond en papier peint.
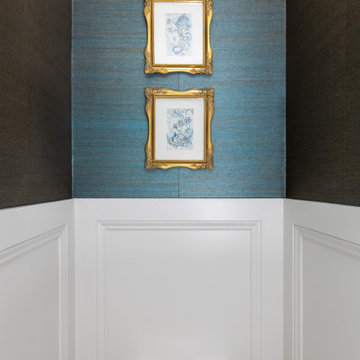
This elegant traditional powder room has little contemporary edge with the added unique crystal wall sconces. The blue grass clothe has a sparkle of gold peaking thought just enough to give it some shine. The custom was art was done by the home owner who happens to be one fabulous Artist. The custom tall wall paneling was added on purpose. This added architecture to the space with the already thick and wide crown molding. It carries your eye down to the new beautiful paneling. Such a classy and elegant bath room that is truly timeless. A look that will never die out. The carrara custom cut marble top is a jewel added to the gorgeous custom made vanity that looks like a piece of furniture. What beautifully carved details giving it a wow factor. My client found the dragon applique that the cabinet guy incorporated to making it more unique than it already was.

A spacious cloakroom has been updated with organic hues, complimentary metro tiling, a slim-lined bespoke cabinet and sink. Organic shaped accessories to complete the scheme.

古民家ゆえ圧倒的にブラウン系の色調が多いので、トイレ空間だけはホワイトを基調としたモノトーン系のカラースキームとしました。安価なイメージにならないようにと、床・壁ともに外国産のセラミックタイルを貼り、間接照明で柔らかい光に包まれるような照明計画としました。
Réalisation d'un grand WC et toilettes minimaliste avec un placard avec porte à panneau encastré, des portes de placard noires, WC à poser, un carrelage blanc, des carreaux de céramique, un mur blanc, un sol en carrelage de céramique, une vasque, un sol gris, un plan de toilette noir, meuble-lavabo encastré et un plafond en papier peint.
Réalisation d'un grand WC et toilettes minimaliste avec un placard avec porte à panneau encastré, des portes de placard noires, WC à poser, un carrelage blanc, des carreaux de céramique, un mur blanc, un sol en carrelage de céramique, une vasque, un sol gris, un plan de toilette noir, meuble-lavabo encastré et un plafond en papier peint.
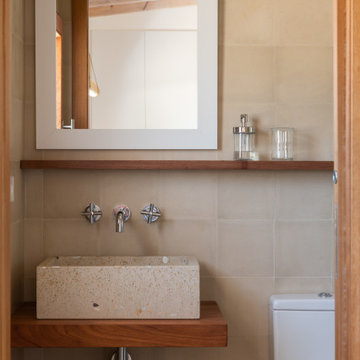
Inspiration pour un petit WC et toilettes méditerranéen avec un placard sans porte, des portes de placard beiges, un carrelage beige, des carreaux de béton, un mur beige, carreaux de ciment au sol, une vasque, un plan de toilette en bois, un sol beige, meuble-lavabo encastré et poutres apparentes.

Cette photo montre un WC suspendu méditerranéen en bois foncé de taille moyenne avec des carreaux de porcelaine, un sol en marbre, une vasque, un plan de toilette en marbre, un sol noir, meuble-lavabo encastré et un plafond décaissé.
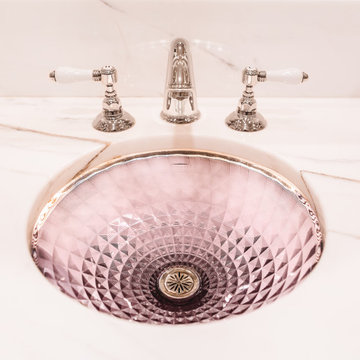
Aménagement d'un grand WC et toilettes classique avec un placard à porte affleurante, des portes de placard blanches, WC à poser, un mur blanc, un sol en marbre, un lavabo encastré, un plan de toilette en marbre, un sol noir, un plan de toilette blanc, meuble-lavabo encastré, un plafond à caissons et du papier peint.
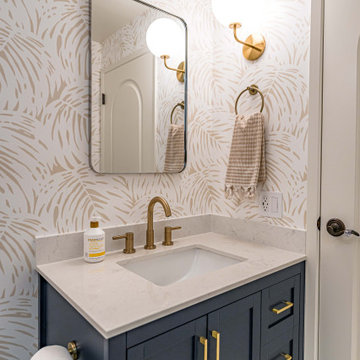
A complete remodel of this beautiful home, featuring stunning navy blue cabinets and elegant gold fixtures that perfectly complement the brightness of the marble countertops. The ceramic tile walls add a unique texture to the design, while the porcelain hexagon flooring adds an element of sophistication that perfectly completes the whole look.
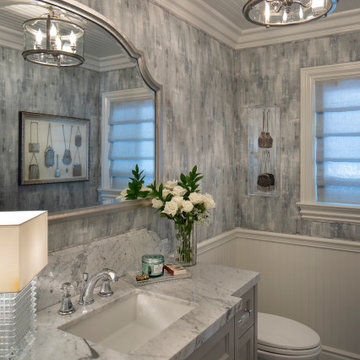
The vintage hand bag collection adds to the charm that is exuded from the powder room. The walls are upholstered, light fixture and lamp add the sparkle.

Accent walls are trending right now and this homeowner chose cobblestone brushed silver metal tiles. The sink has its own details with a black and chrome faucet and a metal sink.

Thoughtful details make this small powder room renovation uniquely beautiful. Due to its location partially under a stairway it has several unusual angles. We used those angles to have a vanity custom built to fit. The new vanity allows room for a beautiful textured sink with widespread faucet, space for items on top, plus closed and open storage below the brown, gold and off-white quartz countertop. Unique molding and a burled maple effect finish this custom piece.
Classic toile (a printed design depicting a scene) was inspiration for the large print blue floral wallpaper that is thoughtfully placed for impact when the door is open. Smokey mercury glass inspired the romantic overhead light fixture and hardware style. The room is topped off by the original crown molding, plus trim that we added directly onto the ceiling, with wallpaper inside that creates an inset look.
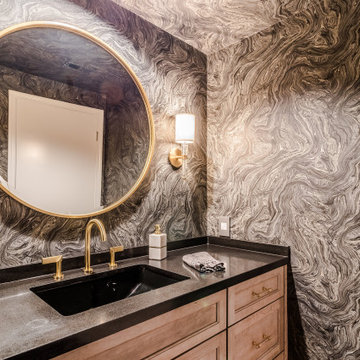
Inspiration pour un petit WC et toilettes traditionnel en bois clair avec un placard avec porte à panneau encastré, WC séparés, un mur multicolore, un sol en carrelage de porcelaine, un lavabo encastré, un plan de toilette en quartz modifié, un sol multicolore, un plan de toilette noir, meuble-lavabo encastré, un plafond en papier peint et du papier peint.
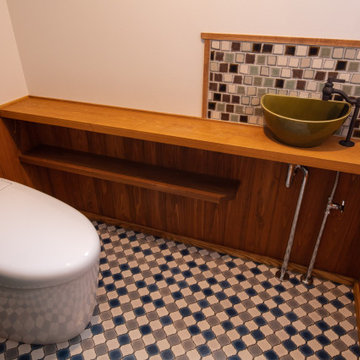
トイレは洗面所の続きのイメージでコラベルタイル風のクッションフロアーを使用しています。
手洗い壁にはラフ調のモザイクタイルを使用しています。
Inspiration pour un WC et toilettes rustique avec un placard sans porte, des portes de placards vertess, WC à poser, un carrelage multicolore, mosaïque, un mur blanc, un sol en vinyl, un lavabo posé, un plan de toilette en bois, un sol multicolore, un plan de toilette marron, meuble-lavabo encastré, un plafond en papier peint et du papier peint.
Inspiration pour un WC et toilettes rustique avec un placard sans porte, des portes de placards vertess, WC à poser, un carrelage multicolore, mosaïque, un mur blanc, un sol en vinyl, un lavabo posé, un plan de toilette en bois, un sol multicolore, un plan de toilette marron, meuble-lavabo encastré, un plafond en papier peint et du papier peint.
Idées déco de WC et toilettes avec meuble-lavabo encastré et différents designs de plafond
4