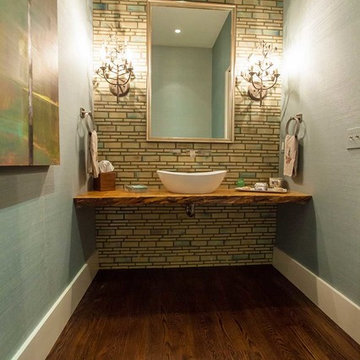Idées déco de WC et toilettes avec parquet foncé
Trier par :
Budget
Trier par:Populaires du jour
121 - 140 sur 470 photos
1 sur 3
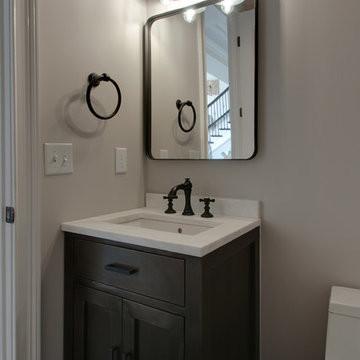
Powder room 2
Idées déco pour un petit WC et toilettes classique avec un placard sans porte, des portes de placard marrons, parquet foncé, un sol marron, un plan de toilette blanc, WC à poser, un mur gris et un lavabo encastré.
Idées déco pour un petit WC et toilettes classique avec un placard sans porte, des portes de placard marrons, parquet foncé, un sol marron, un plan de toilette blanc, WC à poser, un mur gris et un lavabo encastré.
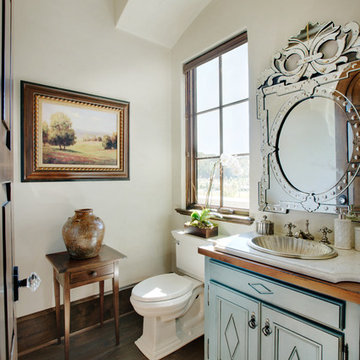
Condo powder room with antique mirror, 8 inch hardwoods, quartzite and wood custom countertop, metal sink, and arched ceiling over vanity
Cette photo montre un petit WC et toilettes chic avec un placard avec porte à panneau encastré, des portes de placard turquoises, WC séparés, un carrelage beige, un mur beige, parquet foncé, un lavabo posé, un plan de toilette en quartz, un sol marron et un plan de toilette blanc.
Cette photo montre un petit WC et toilettes chic avec un placard avec porte à panneau encastré, des portes de placard turquoises, WC séparés, un carrelage beige, un mur beige, parquet foncé, un lavabo posé, un plan de toilette en quartz, un sol marron et un plan de toilette blanc.
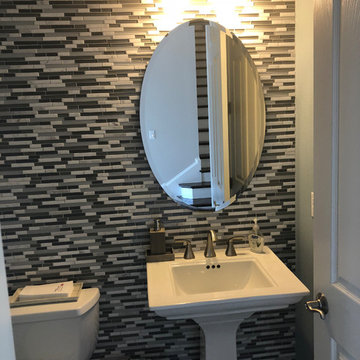
Exemple d'un petit WC et toilettes tendance avec WC séparés, un carrelage noir et blanc, des carreaux en allumettes, un mur gris, parquet foncé, un lavabo de ferme, un plan de toilette en surface solide, un sol marron et un plan de toilette blanc.
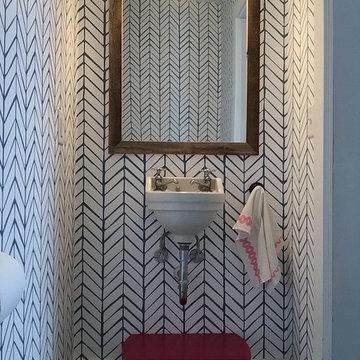
Inspiration pour un petit WC et toilettes bohème avec un mur multicolore, parquet foncé et un lavabo suspendu.
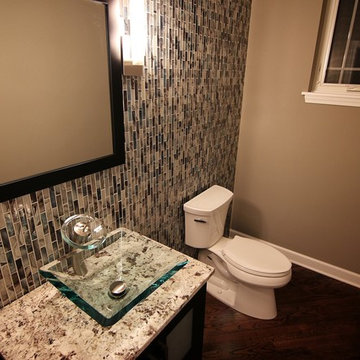
Kevin J. Rose Media (kevinjrose.com)
Idée de décoration pour un petit WC et toilettes minimaliste en bois foncé avec un placard à porte plane, WC séparés, un carrelage multicolore, des carreaux en allumettes, un mur beige, parquet foncé, une vasque et un plan de toilette en granite.
Idée de décoration pour un petit WC et toilettes minimaliste en bois foncé avec un placard à porte plane, WC séparés, un carrelage multicolore, des carreaux en allumettes, un mur beige, parquet foncé, une vasque et un plan de toilette en granite.
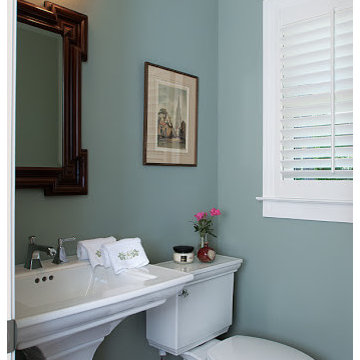
The re-purposing of the mudroom space also allows for the creation of this simple yet elegant powder room space, also located off the nook area. Previously the homeowners allowed guests to access the master bath since there was no other main floor bath. This new powder room makes everyone more at ease.
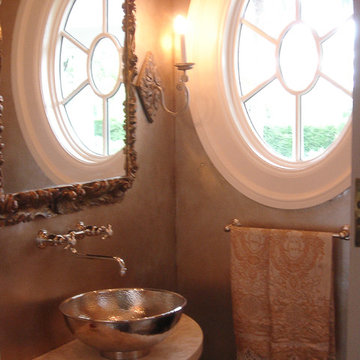
Another Center Hall Colonial converted to an open floor plan, grand master suite, with a shabby chic feel.
Cette photo montre un WC et toilettes romantique en bois foncé de taille moyenne avec un placard avec porte à panneau surélevé, WC à poser, un carrelage de pierre, un mur beige, parquet foncé et un lavabo de ferme.
Cette photo montre un WC et toilettes romantique en bois foncé de taille moyenne avec un placard avec porte à panneau surélevé, WC à poser, un carrelage de pierre, un mur beige, parquet foncé et un lavabo de ferme.

A glammed-up Half bathroom for a sophisticated modern family.
A warm/dark color palette to accentuate the luxe chrome accents. A unique metallic wallpaper design combined with a wood slats wall design and the perfect paint color
generated a dark moody yet luxurious half-bathroom.
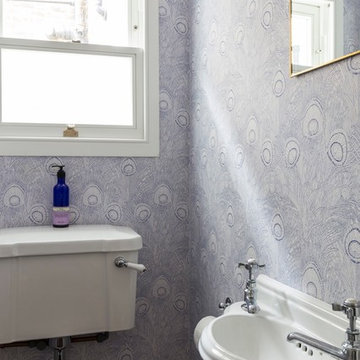
The small ground floor guest WC has a delicate peacock inspired wallpaper and the same reclaimed oak parquet flooring as the hallway and reception rooms. The sanitarware is tratiional.
Photography by Verity Cahill
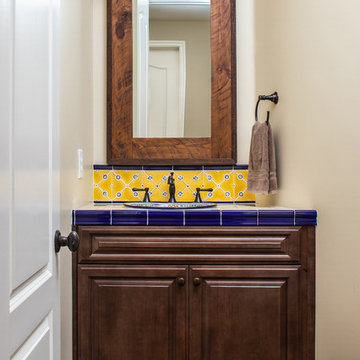
A Spanish inspired powder room brings in major color and personality. The Hand painted sink and tiles bring in an artisan touch to this space.
Exemple d'un petit WC et toilettes sud-ouest américain avec un placard avec porte à panneau surélevé, des portes de placard marrons, WC séparés, des carreaux de céramique, un mur beige, parquet foncé, un lavabo posé, un plan de toilette en carrelage, un sol marron et un plan de toilette bleu.
Exemple d'un petit WC et toilettes sud-ouest américain avec un placard avec porte à panneau surélevé, des portes de placard marrons, WC séparés, des carreaux de céramique, un mur beige, parquet foncé, un lavabo posé, un plan de toilette en carrelage, un sol marron et un plan de toilette bleu.
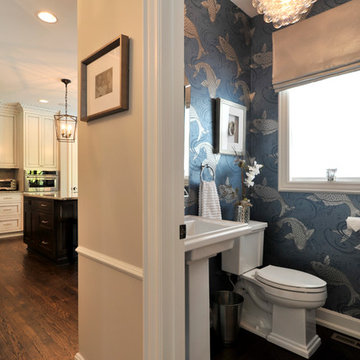
Matt Driscoll Photography
Cette image montre un petit WC et toilettes traditionnel avec WC séparés, un mur bleu, parquet foncé et un lavabo de ferme.
Cette image montre un petit WC et toilettes traditionnel avec WC séparés, un mur bleu, parquet foncé et un lavabo de ferme.
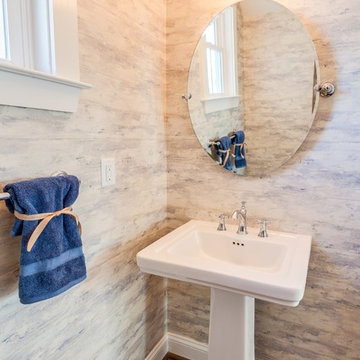
Jonathan Edwards Media
Aménagement d'un petit WC et toilettes bord de mer avec un lavabo de ferme, un mur multicolore et parquet foncé.
Aménagement d'un petit WC et toilettes bord de mer avec un lavabo de ferme, un mur multicolore et parquet foncé.
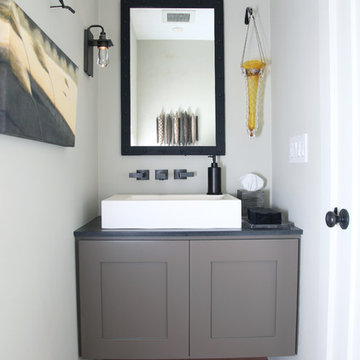
Inspiration pour un petit WC et toilettes traditionnel avec un placard à porte plane, des portes de placard grises, un plan de toilette en quartz, un mur blanc, parquet foncé et une vasque.
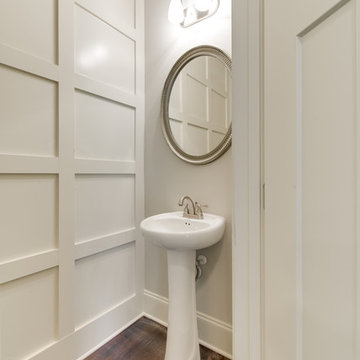
Cette photo montre un petit WC et toilettes chic avec un mur gris, parquet foncé, un lavabo de ferme et un sol marron.
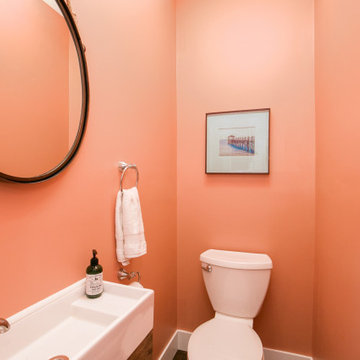
This tiny powder bath has all you need. The small scale sink just fits into the corner at the entry
Cette photo montre un petit WC et toilettes nature avec WC séparés, un mur orange, parquet foncé, un lavabo suspendu et un sol marron.
Cette photo montre un petit WC et toilettes nature avec WC séparés, un mur orange, parquet foncé, un lavabo suspendu et un sol marron.
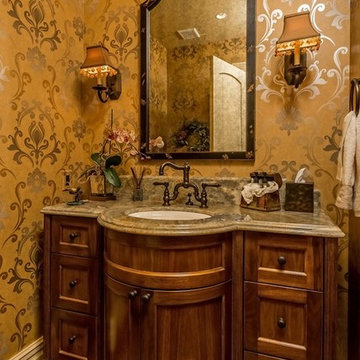
Birds perch on the mirror, which sits above a custom built vanity with marble top.
Idée de décoration pour un petit WC et toilettes tradition en bois brun avec un placard avec porte à panneau encastré, un lavabo encastré, un plan de toilette en marbre, WC à poser, un mur beige, parquet foncé et un sol marron.
Idée de décoration pour un petit WC et toilettes tradition en bois brun avec un placard avec porte à panneau encastré, un lavabo encastré, un plan de toilette en marbre, WC à poser, un mur beige, parquet foncé et un sol marron.
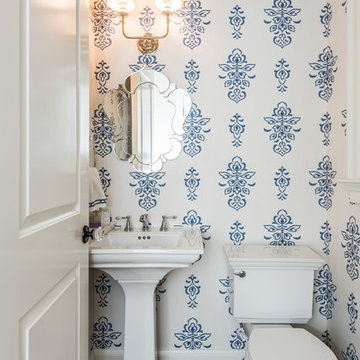
We were hired to build this house after the homeowner was having some trouble finding the right contractor. With a great team and a great relationship with the homeowner we built this gem in the Washington, DC area.
Finecraft Contractors, Inc.
Soleimani Photography
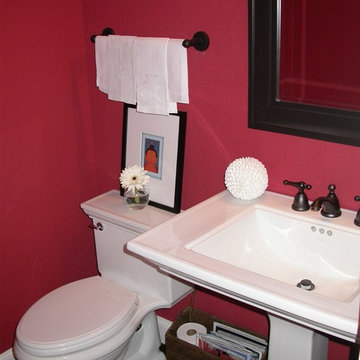
Darin MacDonald
Exemple d'un petit WC et toilettes chic avec un mur rose, parquet foncé, un lavabo intégré, un plan de toilette en surface solide et un sol marron.
Exemple d'un petit WC et toilettes chic avec un mur rose, parquet foncé, un lavabo intégré, un plan de toilette en surface solide et un sol marron.
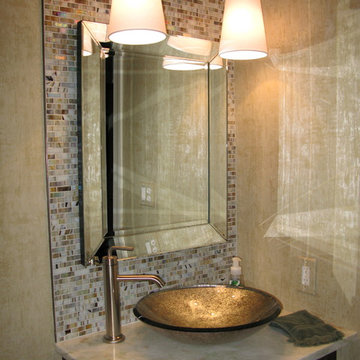
Mark Moyer Photography
Cette photo montre un WC et toilettes tendance en bois foncé de taille moyenne avec un placard avec porte à panneau surélevé, WC à poser, un carrelage beige, un carrelage blanc, un mur multicolore, parquet foncé, une vasque, mosaïque et un plan de toilette en onyx.
Cette photo montre un WC et toilettes tendance en bois foncé de taille moyenne avec un placard avec porte à panneau surélevé, WC à poser, un carrelage beige, un carrelage blanc, un mur multicolore, parquet foncé, une vasque, mosaïque et un plan de toilette en onyx.
Idées déco de WC et toilettes avec parquet foncé
7
