Idées déco de WC et toilettes avec parquet foncé
Trier par :
Budget
Trier par:Populaires du jour
61 - 80 sur 470 photos
1 sur 3
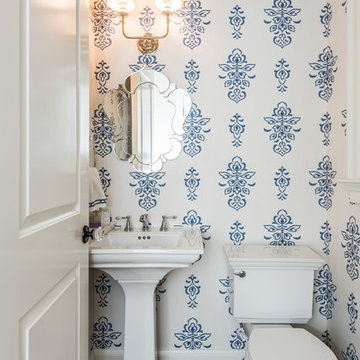
We were hired to build this house after the homeowner was having some trouble finding the right contractor. With a great team and a great relationship with the homeowner we built this gem in the Washington, DC area.
Finecraft Contractors, Inc.
Soleimani Photography

This home remodel is a celebration of curves and light. Starting from humble beginnings as a basic builder ranch style house, the design challenge was maximizing natural light throughout and providing the unique contemporary style the client’s craved.
The Entry offers a spectacular first impression and sets the tone with a large skylight and an illuminated curved wall covered in a wavy pattern Porcelanosa tile.
The chic entertaining kitchen was designed to celebrate a public lifestyle and plenty of entertaining. Celebrating height with a robust amount of interior architectural details, this dynamic kitchen still gives one that cozy feeling of home sweet home. The large “L” shaped island accommodates 7 for seating. Large pendants over the kitchen table and sink provide additional task lighting and whimsy. The Dekton “puzzle” countertop connection was designed to aid the transition between the two color countertops and is one of the homeowner’s favorite details. The built-in bistro table provides additional seating and flows easily into the Living Room.
A curved wall in the Living Room showcases a contemporary linear fireplace and tv which is tucked away in a niche. Placing the fireplace and furniture arrangement at an angle allowed for more natural walkway areas that communicated with the exterior doors and the kitchen working areas.
The dining room’s open plan is perfect for small groups and expands easily for larger events. Raising the ceiling created visual interest and bringing the pop of teal from the Kitchen cabinets ties the space together. A built-in buffet provides ample storage and display.
The Sitting Room (also called the Piano room for its previous life as such) is adjacent to the Kitchen and allows for easy conversation between chef and guests. It captures the homeowner’s chic sense of style and joie de vivre.

This remodel went from a tiny story-and-a-half Cape Cod, to a charming full two-story home. This lovely Powder Bath on the main level is done in Benjamin Moore Gossamer Blue 2123-40.
Space Plans, Building Design, Interior & Exterior Finishes by Anchor Builders. Photography by Alyssa Lee Photography.
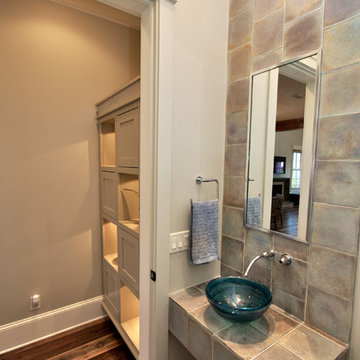
Cette image montre un WC et toilettes traditionnel de taille moyenne avec un placard à porte plane, des portes de placard beiges, un carrelage multicolore, des carreaux de céramique, un mur beige, parquet foncé, une vasque, un plan de toilette en carrelage, un sol marron et un plan de toilette multicolore.
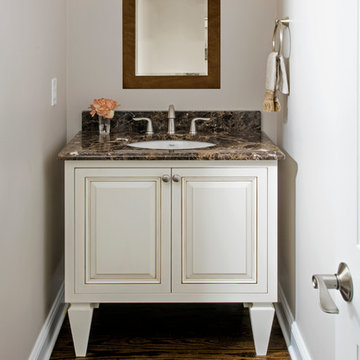
Custom Painted and Glazed Powder Room Vanity with Marble Countertop and Stiletto Feet.
Idée de décoration pour un WC et toilettes tradition de taille moyenne avec un placard en trompe-l'oeil, des portes de placard blanches, WC séparés, un mur gris, parquet foncé, un lavabo encastré, un plan de toilette en marbre, un sol marron, un plan de toilette marron et meuble-lavabo sur pied.
Idée de décoration pour un WC et toilettes tradition de taille moyenne avec un placard en trompe-l'oeil, des portes de placard blanches, WC séparés, un mur gris, parquet foncé, un lavabo encastré, un plan de toilette en marbre, un sol marron, un plan de toilette marron et meuble-lavabo sur pied.
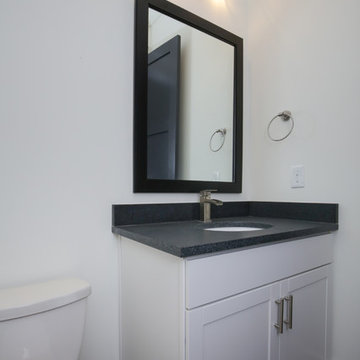
Stephen Thrift Photography
Idée de décoration pour un WC et toilettes tradition de taille moyenne avec un placard à porte shaker, des portes de placard blanches, un mur gris, un lavabo encastré, un plan de toilette en granite, un sol marron, WC à poser, parquet foncé et un plan de toilette noir.
Idée de décoration pour un WC et toilettes tradition de taille moyenne avec un placard à porte shaker, des portes de placard blanches, un mur gris, un lavabo encastré, un plan de toilette en granite, un sol marron, WC à poser, parquet foncé et un plan de toilette noir.
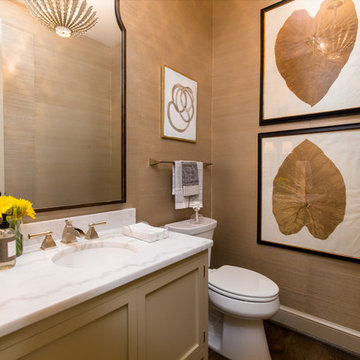
Brendon Pinola
Idées déco pour un WC et toilettes classique de taille moyenne avec un placard avec porte à panneau encastré, des portes de placard beiges, WC séparés, un mur beige, parquet foncé, un lavabo encastré, un plan de toilette en marbre, un sol marron et un plan de toilette blanc.
Idées déco pour un WC et toilettes classique de taille moyenne avec un placard avec porte à panneau encastré, des portes de placard beiges, WC séparés, un mur beige, parquet foncé, un lavabo encastré, un plan de toilette en marbre, un sol marron et un plan de toilette blanc.
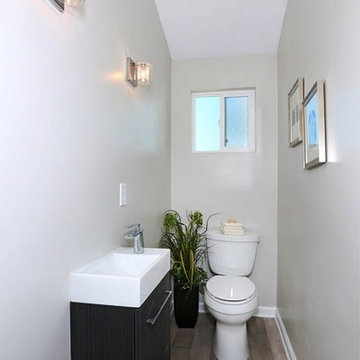
SURTERRE PROPERTIES
Aménagement d'un petit WC et toilettes bord de mer avec un placard à porte plane, des portes de placard noires, WC à poser, un carrelage blanc, des dalles de pierre, un mur gris, parquet foncé, un lavabo posé et un plan de toilette en surface solide.
Aménagement d'un petit WC et toilettes bord de mer avec un placard à porte plane, des portes de placard noires, WC à poser, un carrelage blanc, des dalles de pierre, un mur gris, parquet foncé, un lavabo posé et un plan de toilette en surface solide.
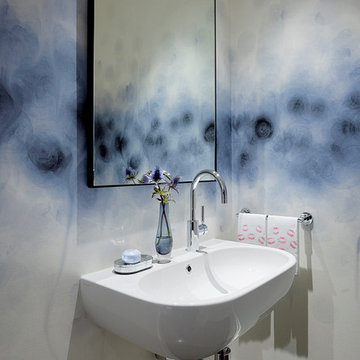
Cette image montre un petit WC et toilettes design avec un lavabo suspendu, parquet foncé et un mur multicolore.
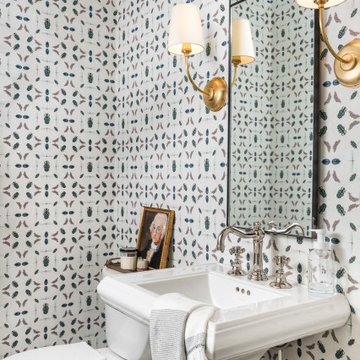
Réalisation d'un petit WC et toilettes tradition avec des portes de placard blanches, WC séparés, parquet foncé, un lavabo de ferme, un sol marron, meuble-lavabo sur pied et du papier peint.
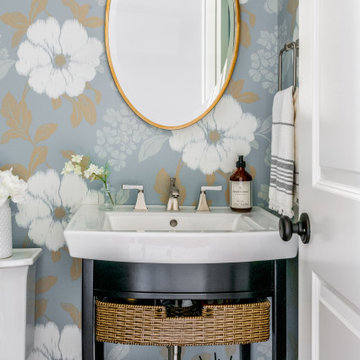
The powder bath in our Willow Way project blends masculine and feminine perfectly. The blue floral wallpaper
Idées déco pour un petit WC et toilettes classique avec des portes de placard noires, WC séparés, un mur bleu, parquet foncé, un lavabo de ferme, un sol marron, un plan de toilette blanc, meuble-lavabo sur pied et du papier peint.
Idées déco pour un petit WC et toilettes classique avec des portes de placard noires, WC séparés, un mur bleu, parquet foncé, un lavabo de ferme, un sol marron, un plan de toilette blanc, meuble-lavabo sur pied et du papier peint.
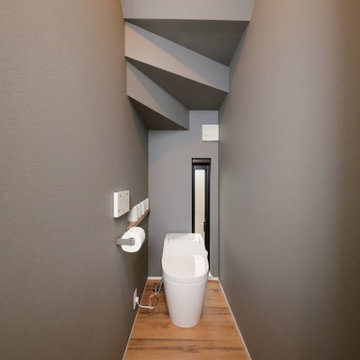
標準仕様のニッチ(飾り棚)をトイレットペーパー収納として活用することで、スッキリとした空間を叶えています。
Idées déco pour un WC et toilettes industriel de taille moyenne avec WC séparés, un mur gris, parquet foncé, un sol marron, un plafond en papier peint et du papier peint.
Idées déco pour un WC et toilettes industriel de taille moyenne avec WC séparés, un mur gris, parquet foncé, un sol marron, un plafond en papier peint et du papier peint.
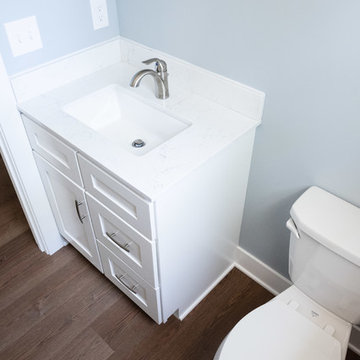
Exemple d'un petit WC et toilettes chic avec un placard à porte shaker, des portes de placard blanches, WC séparés, un mur bleu, parquet foncé, un lavabo encastré, un plan de toilette en quartz, un sol marron et un plan de toilette blanc.
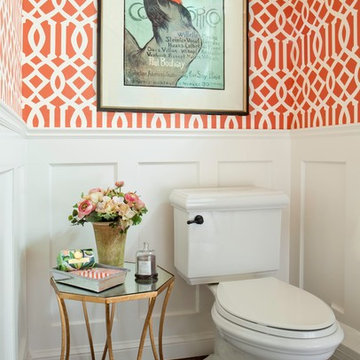
Aménagement d'un WC et toilettes classique de taille moyenne avec WC séparés, un mur orange, parquet foncé, un sol marron et un lavabo de ferme.
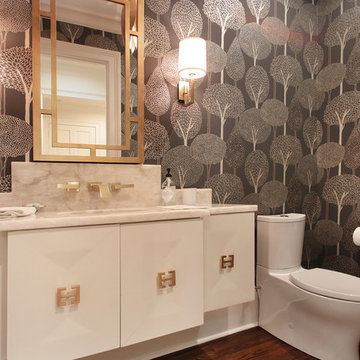
Cette photo montre un petit WC et toilettes chic avec un placard à porte plane, des portes de placard blanches, WC séparés, parquet foncé, un lavabo encastré, un plan de toilette en quartz, un sol marron et un plan de toilette beige.
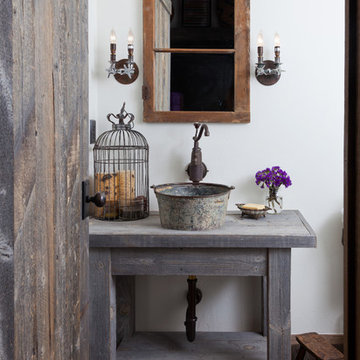
A custom vanity made from reclaimed Wyoming snow fence wood is a home for an antique milk bucket fashioned into a sink. The mirror is made from an old window frame, and the light fixtures from old plumbing fittings.
Photography by Emily Minton Redfield
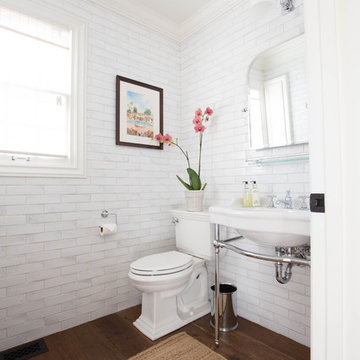
Waterworks Grove Brickworks tile pours down the walls to meet the wooden floors. For the sink we chose a simple washstand paired with Waterworks Studio Highgate faucet.
Pops of color were achieved through the owners selection of perfectly paired art and florals.
Cabochon Surfaces & Fixtures
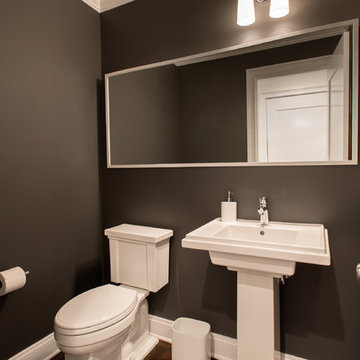
Idées déco pour un WC et toilettes classique de taille moyenne avec WC séparés, un mur gris, parquet foncé et un lavabo de ferme.
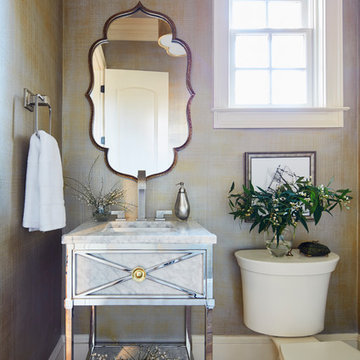
Mali Azima
Cette image montre un WC et toilettes traditionnel avec un placard sans porte, un lavabo intégré, un sol marron, un plan de toilette blanc, WC séparés, un mur multicolore et parquet foncé.
Cette image montre un WC et toilettes traditionnel avec un placard sans porte, un lavabo intégré, un sol marron, un plan de toilette blanc, WC séparés, un mur multicolore et parquet foncé.

Embracing the reclaimed theme in the kitchen and mudroom, the powder room is enhanced with this gorgeous accent wall and unige hanging mirror
Réalisation d'un petit WC et toilettes tradition en bois foncé et bois avec un placard en trompe-l'oeil, un carrelage marron, un mur bleu, un lavabo encastré, WC séparés, parquet foncé, un plan de toilette en quartz modifié, un sol marron, un plan de toilette blanc et meuble-lavabo encastré.
Réalisation d'un petit WC et toilettes tradition en bois foncé et bois avec un placard en trompe-l'oeil, un carrelage marron, un mur bleu, un lavabo encastré, WC séparés, parquet foncé, un plan de toilette en quartz modifié, un sol marron, un plan de toilette blanc et meuble-lavabo encastré.
Idées déco de WC et toilettes avec parquet foncé
4