Idées déco de WC et toilettes avec parquet foncé
Trier par :
Budget
Trier par:Populaires du jour
1 - 20 sur 470 photos
1 sur 3

This transitional timber frame home features a wrap-around porch designed to take advantage of its lakeside setting and mountain views. Natural stone, including river rock, granite and Tennessee field stone, is combined with wavy edge siding and a cedar shingle roof to marry the exterior of the home with it surroundings. Casually elegant interiors flow into generous outdoor living spaces that highlight natural materials and create a connection between the indoors and outdoors.
Photography Credit: Rebecca Lehde, Inspiro 8 Studios

total powder room remodel
Réalisation d'un WC et toilettes chalet en bois foncé avec WC séparés, un carrelage beige, des carreaux de céramique, un mur orange, parquet foncé, un lavabo encastré, un plan de toilette en quartz modifié, un sol marron et un plan de toilette marron.
Réalisation d'un WC et toilettes chalet en bois foncé avec WC séparés, un carrelage beige, des carreaux de céramique, un mur orange, parquet foncé, un lavabo encastré, un plan de toilette en quartz modifié, un sol marron et un plan de toilette marron.

Small powder bathroom with floral purple wallpaper and an eclectic mirror.
Idée de décoration pour un petit WC et toilettes tradition avec un mur violet, parquet foncé, un lavabo de ferme, un sol marron, meuble-lavabo sur pied et du papier peint.
Idée de décoration pour un petit WC et toilettes tradition avec un mur violet, parquet foncé, un lavabo de ferme, un sol marron, meuble-lavabo sur pied et du papier peint.

A new vanity, pendant and sparkly wallpaper bring new life to this power room. © Lassiter Photography 2019
Inspiration pour un petit WC et toilettes traditionnel avec un placard en trompe-l'oeil, des portes de placard grises, WC séparés, un mur beige, parquet foncé, un lavabo encastré, un plan de toilette en marbre, un sol marron et un plan de toilette gris.
Inspiration pour un petit WC et toilettes traditionnel avec un placard en trompe-l'oeil, des portes de placard grises, WC séparés, un mur beige, parquet foncé, un lavabo encastré, un plan de toilette en marbre, un sol marron et un plan de toilette gris.
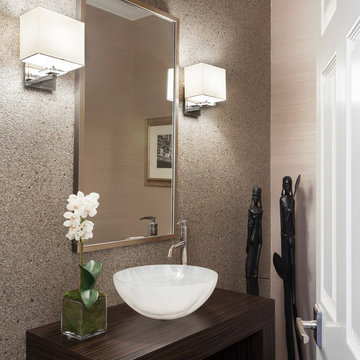
MODERN UPDATE TO POWDER ROOM
GRANITE & GRASSCLOTH WALLPAPER
FLOATING VESSEL ALABASTER SINK
CUSTOM VANITY
Cette image montre un petit WC et toilettes traditionnel avec un placard en trompe-l'oeil, des portes de placard grises, un mur gris, parquet foncé, un lavabo posé, un plan de toilette en marbre et un sol marron.
Cette image montre un petit WC et toilettes traditionnel avec un placard en trompe-l'oeil, des portes de placard grises, un mur gris, parquet foncé, un lavabo posé, un plan de toilette en marbre et un sol marron.
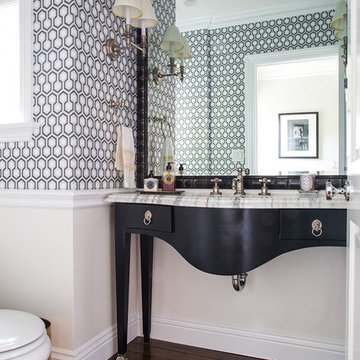
Another angle of these classy powder room featuring a vintage vanity table turned into a sink vanity. A custom built-in mirror with David Hicks wallpaper.

Beyond Beige Interior Design | www.beyondbeige.com | Ph: 604-876-3800 | Photography By Provoke Studios | Furniture Purchased From The Living Lab Furniture Co

Cette photo montre un WC et toilettes moderne de taille moyenne avec un placard sans porte, des portes de placard grises, WC à poser, un mur beige, parquet foncé, un lavabo suspendu, un plan de toilette en quartz modifié et un sol marron.

Réalisation d'un WC et toilettes minimaliste de taille moyenne avec un placard à porte affleurante, des portes de placard blanches, WC à poser, un carrelage bleu, des carreaux de céramique, un mur bleu, parquet foncé, un lavabo encastré, un plan de toilette en surface solide, un sol noir et un plan de toilette blanc.
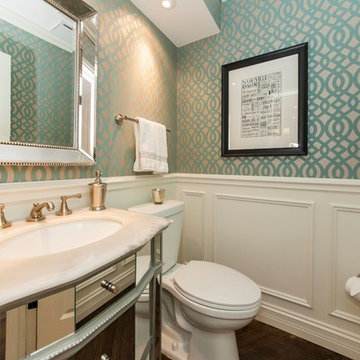
This powder room certainly attracts the eye. As the kitchen is quite monotone, it is helpful to have one piece of color and pattern to serve as a conversation starter. Simple application of picture molding to drywall with a chair rail and chunky base board give the illusion of frame and panel wainscot.

Idée de décoration pour un petit WC et toilettes tradition avec WC à poser, un mur blanc, parquet foncé, un plan vasque, un plan de toilette en quartz modifié, un sol marron et un plan de toilette blanc.
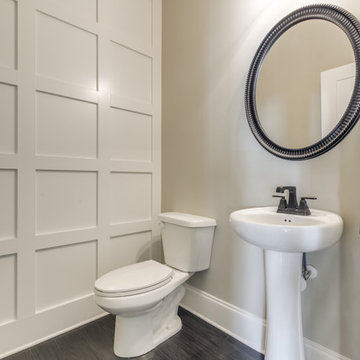
Aménagement d'un petit WC et toilettes classique avec un mur beige, parquet foncé, un lavabo de ferme et un sol marron.

Achieve functionality without sacrificing style with our functional Executive Suite Bathroom Upgrade.
Réalisation d'un grand WC et toilettes minimaliste en bois foncé avec un placard à porte plane, WC séparés, un carrelage multicolore, des dalles de pierre, un mur noir, parquet foncé, une vasque, un plan de toilette en terrazzo, un sol marron, un plan de toilette noir, meuble-lavabo suspendu et poutres apparentes.
Réalisation d'un grand WC et toilettes minimaliste en bois foncé avec un placard à porte plane, WC séparés, un carrelage multicolore, des dalles de pierre, un mur noir, parquet foncé, une vasque, un plan de toilette en terrazzo, un sol marron, un plan de toilette noir, meuble-lavabo suspendu et poutres apparentes.

Cette image montre un petit WC et toilettes marin en bois clair avec un placard sans porte, WC séparés, un carrelage gris, un carrelage de pierre, un mur gris, parquet foncé, une vasque, un plan de toilette en bois, un sol marron, un plan de toilette marron, meuble-lavabo suspendu et du papier peint.

Powder room with vessel sink and built-in commode
Cette photo montre un WC suspendu chic de taille moyenne avec un mur beige, parquet foncé, une vasque, un plan de toilette en bois, un sol marron et un plan de toilette marron.
Cette photo montre un WC suspendu chic de taille moyenne avec un mur beige, parquet foncé, une vasque, un plan de toilette en bois, un sol marron et un plan de toilette marron.

Photo: Erika Bierman Photography
Cette image montre un WC et toilettes design de taille moyenne avec une vasque, un plan de toilette en bois, un mur beige, parquet foncé et un plan de toilette marron.
Cette image montre un WC et toilettes design de taille moyenne avec une vasque, un plan de toilette en bois, un mur beige, parquet foncé et un plan de toilette marron.

A glammed-up Half bathroom for a sophisticated modern family.
A warm/dark color palette to accentuate the luxe chrome accents. A unique metallic wallpaper design combined with a wood slats wall design and the perfect paint color
generated a dark moody yet luxurious half-bathroom.
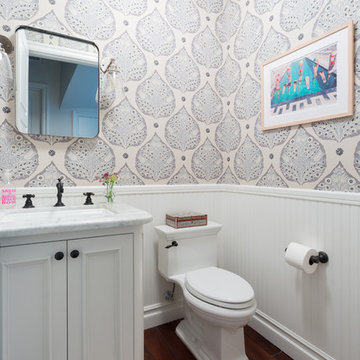
Exemple d'un WC et toilettes chic de taille moyenne avec un placard avec porte à panneau encastré, des portes de placard blanches, un mur multicolore, parquet foncé, un lavabo encastré, un sol marron et un plan de toilette blanc.

Use this space to freshen up, this powder room is clean and modern with a mosaic backing
Idées déco pour un petit WC et toilettes classique avec un placard à porte shaker, des portes de placard blanches, WC séparés, un carrelage blanc, mosaïque, un mur gris, parquet foncé, un lavabo encastré, un plan de toilette en granite et un plan de toilette gris.
Idées déco pour un petit WC et toilettes classique avec un placard à porte shaker, des portes de placard blanches, WC séparés, un carrelage blanc, mosaïque, un mur gris, parquet foncé, un lavabo encastré, un plan de toilette en granite et un plan de toilette gris.

A tiny room, a tiny window, and a very tiny vanity...how to make this powder room shine? Our redesign included this stunning paper, a custom sink and vanity surround, and sparkling metallic accents. Now this formerly dull room is a stylish surprise.
Idées déco de WC et toilettes avec parquet foncé
1