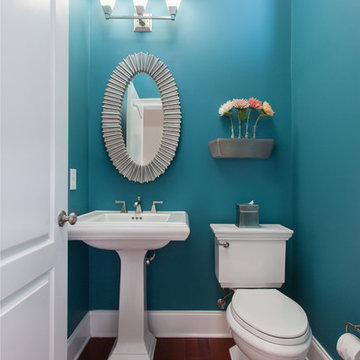Idées déco de WC et toilettes avec parquet foncé
Trier par :
Budget
Trier par:Populaires du jour
141 - 160 sur 470 photos
1 sur 3
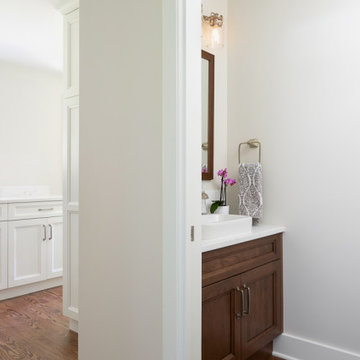
The goal for the owners of this Blue Ridge home was to remodel their traditional Blue Ridge home to open up rooms to improve flow and update the finishes. The separate formal living room was a rarely used space so the wall between living and family rooms was opened up and the stairwell was updated to transform how the family use these rooms. The doorway from the entry to the kitchen was also opened up to welcome guests into the heart of the home.
The existing dated and inefficient kitchen was redesigned to include a large island with dining, light filled sink area and decorative hood at the range. A tall pantry cabinet and additional mud room cabinets were installed to provide storage for this busy family. The new kitchen is bright and modern with white Columbia cabinetry complimented by a dark wood island. The Pental quartz countertops feature a light marble design and the soft grey backsplash completes this kitchen transformation.
The tiny powder room received a face lift with a custom shallow vanity that is big on style. The existing living room fireplace, which was too large and out of scale with the space, was updated with new tile and painted wood surround.
The success of this gorgeous remodel was a true team effort with the clients, Model Remodel on the construction and our firm on design.
Contractor: Model Remodel
Photography: Cindy Apple Photography
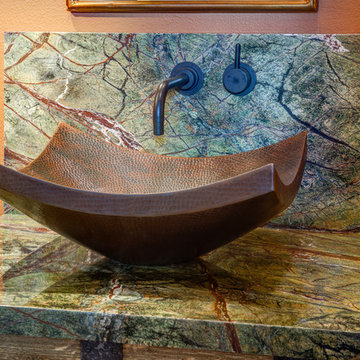
Treve Johnson Photography
Exemple d'un petit WC et toilettes chic en bois vieilli avec un placard en trompe-l'oeil, WC à poser, des dalles de pierre, un mur orange, parquet foncé, une vasque, un plan de toilette en granite et un sol marron.
Exemple d'un petit WC et toilettes chic en bois vieilli avec un placard en trompe-l'oeil, WC à poser, des dalles de pierre, un mur orange, parquet foncé, une vasque, un plan de toilette en granite et un sol marron.
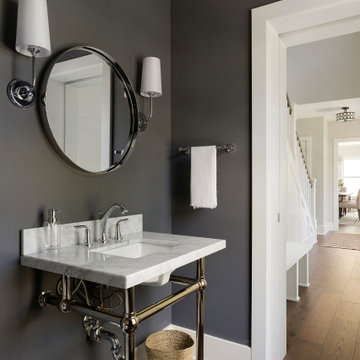
Powder Bathroom
Aménagement d'un petit WC et toilettes classique avec un placard sans porte, un mur gris, parquet foncé, un lavabo encastré, un plan de toilette en quartz modifié, un sol marron, un plan de toilette blanc et meuble-lavabo sur pied.
Aménagement d'un petit WC et toilettes classique avec un placard sans porte, un mur gris, parquet foncé, un lavabo encastré, un plan de toilette en quartz modifié, un sol marron, un plan de toilette blanc et meuble-lavabo sur pied.
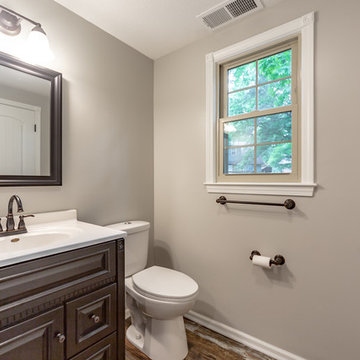
Idées déco pour un petit WC et toilettes classique en bois foncé avec un placard avec porte à panneau surélevé, WC séparés, un mur beige, parquet foncé, un lavabo intégré, un plan de toilette en surface solide, un sol marron et un plan de toilette blanc.
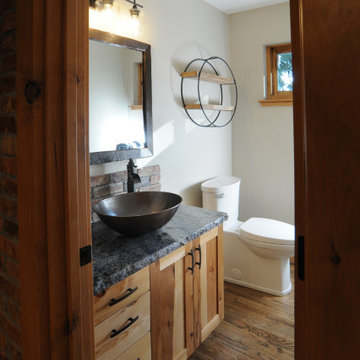
Hammered copper vessel sink on Blue Bahia granite countertops over knotty hickory cabinets. Reclaimed historic Chicago brick. Reclaimed historic beam mirror surround. Milgard window with stained pine interior. Panasonic fan.
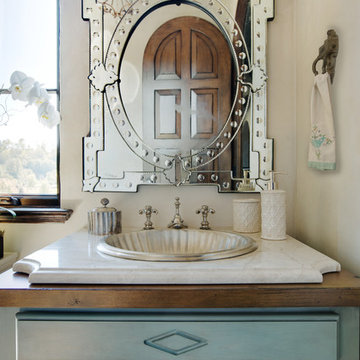
Condo powder room with antique mirror, 8 inch hardwoods, quartzite and wood custom countertop, metal sink, and arched ceiling over vanity. Design by Panageries
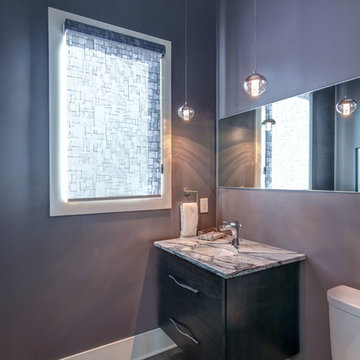
Photo Credit: Tom Graham
Exemple d'un petit WC et toilettes tendance en bois foncé avec un placard à porte plane, WC à poser, un mur gris, parquet foncé, un lavabo encastré, un plan de toilette en quartz modifié et un sol marron.
Exemple d'un petit WC et toilettes tendance en bois foncé avec un placard à porte plane, WC à poser, un mur gris, parquet foncé, un lavabo encastré, un plan de toilette en quartz modifié et un sol marron.
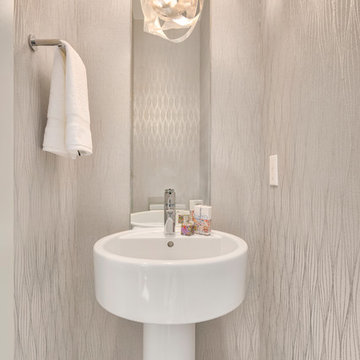
INTERIOR
---
-Two-zone heating and cooling system results in higher energy efficiency and quicker warming/cooling times
-Fiberglass and 3.5” spray foam insulation that exceeds industry standards
-Sophisticated hardwood flooring, engineered for an elevated design aesthetic, greater sustainability, and the highest green-build rating, with a 25-year warranty
-Custom cabinetry made from solid wood and plywood for sustainable, quality cabinets in the kitchen and bathroom vanities
-Fisher & Paykel DCS Professional Grade home appliances offer a chef-quality cooking experience everyday
-Designer's choice quartz countertops offer both a luxurious look and excellent durability
-Danze plumbing fixtures throughout the home provide unparalleled quality
-DXV luxury single-piece toilets with significantly higher ratings than typical builder-grade toilets
-Lighting fixtures by Matteo Lighting, a premier lighting company known for its sophisticated and contemporary designs
-All interior paint is designer grade by Benjamin Moore
-Locally sourced and produced, custom-made interior wooden doors with glass inserts
-Spa-style mater bath featuring Italian designer tile and heated flooring
-Lower level flex room plumbed and wired for a secondary kitchen - au pair quarters, expanded generational family space, entertainment floor - you decide!
-Electric car charging
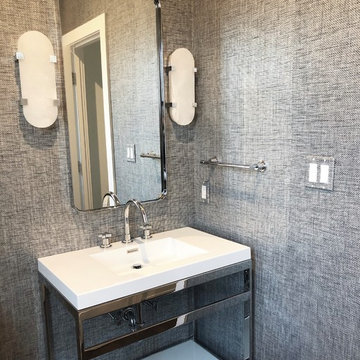
This powder room features metallic grasscloth wallpaper and polished nickel finishes. The sconces are an alabaster front illuminated from behind and give a gorgeous glamorous glow.
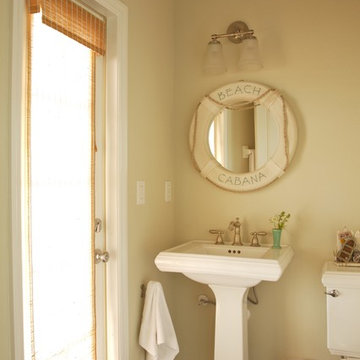
This powder bath doubles as the home's guest and pool bath. Keeping with the coastal theme, we added a little nautical whimsey. Marco..... Polo.....
Exemple d'un petit WC et toilettes bord de mer avec WC séparés, un mur beige, parquet foncé, un lavabo de ferme et un sol marron.
Exemple d'un petit WC et toilettes bord de mer avec WC séparés, un mur beige, parquet foncé, un lavabo de ferme et un sol marron.
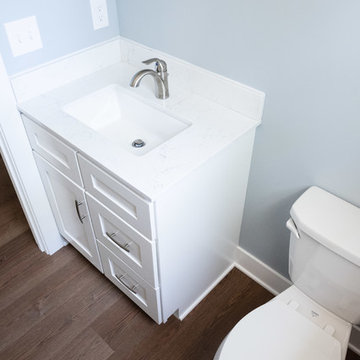
Exemple d'un petit WC et toilettes chic avec un placard à porte shaker, des portes de placard blanches, WC séparés, un mur bleu, parquet foncé, un lavabo encastré, un plan de toilette en quartz, un sol marron et un plan de toilette blanc.
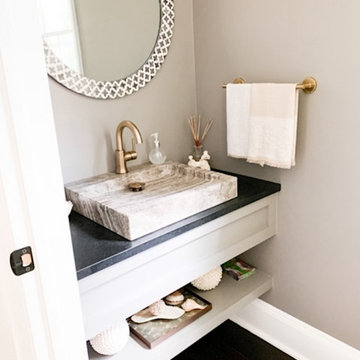
Foyer bath
Réalisation d'un WC et toilettes tradition de taille moyenne avec un placard sans porte, des portes de placard beiges, WC à poser, un mur beige, parquet foncé, une vasque, un plan de toilette en quartz modifié, un plan de toilette noir et meuble-lavabo encastré.
Réalisation d'un WC et toilettes tradition de taille moyenne avec un placard sans porte, des portes de placard beiges, WC à poser, un mur beige, parquet foncé, une vasque, un plan de toilette en quartz modifié, un plan de toilette noir et meuble-lavabo encastré.
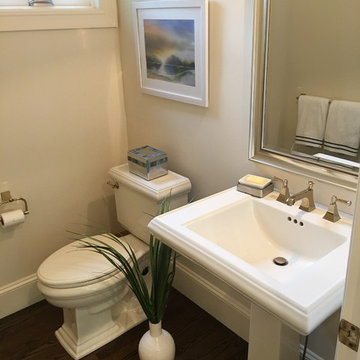
The navy blue touches in the main living space are carried into the powder room.
Cette image montre un petit WC et toilettes traditionnel avec WC séparés, un mur blanc, parquet foncé, un lavabo de ferme et un sol marron.
Cette image montre un petit WC et toilettes traditionnel avec WC séparés, un mur blanc, parquet foncé, un lavabo de ferme et un sol marron.
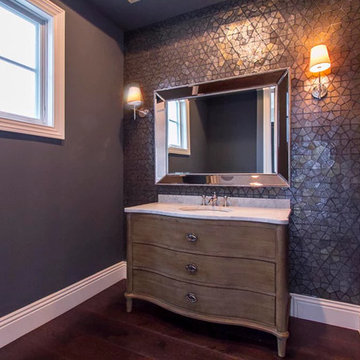
Idées déco pour un petit WC et toilettes classique en bois brun avec un placard en trompe-l'oeil, un mur gris, parquet foncé, un lavabo encastré, un plan de toilette en marbre et un sol marron.
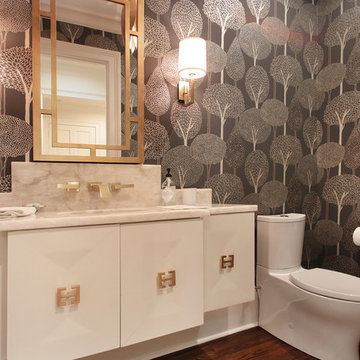
Cette photo montre un petit WC et toilettes chic avec un placard à porte plane, des portes de placard blanches, WC séparés, parquet foncé, un lavabo encastré, un plan de toilette en quartz, un sol marron et un plan de toilette beige.
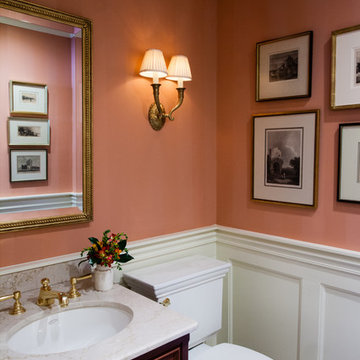
The powder room was remodeled with the addition of wainscoting and chair rail rail. A subtle vertical stripe was created by using the same wall color in alternating bands of flat and eggshell finish. A single sconce over the toilet adds to the elegant feel of the room and casts a flattering light. The walls are covered with a collection of black and white engravings that were collected over time.
photo by Lisa Banting
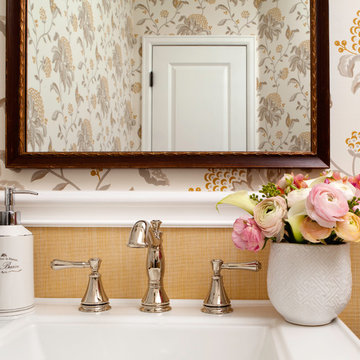
Susie Brenner Photography
Cette image montre un WC et toilettes traditionnel de taille moyenne avec WC séparés, un mur multicolore, parquet foncé, un lavabo de ferme et un sol marron.
Cette image montre un WC et toilettes traditionnel de taille moyenne avec WC séparés, un mur multicolore, parquet foncé, un lavabo de ferme et un sol marron.
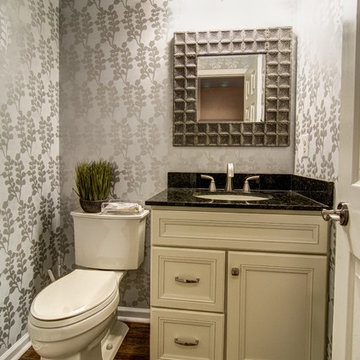
Aménagement d'un petit WC et toilettes classique avec un lavabo encastré, un placard à porte plane, un plan de toilette en granite, WC séparés, un mur gris, parquet foncé, des portes de placard beiges et un plan de toilette noir.
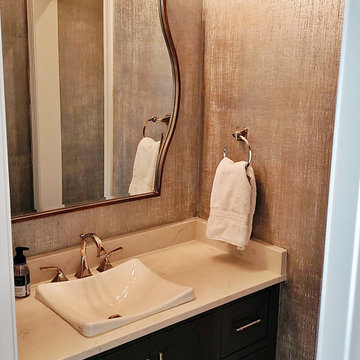
Powder Room || Addition || relocated Powder Room to the addition of the house, floating vanity, custom wood cabinetry, painted cabinetry, faux finish wall treatment, hardwood flooring
Idées déco de WC et toilettes avec parquet foncé
8
