Idées déco de WC et toilettes avec parquet foncé
Trier par :
Budget
Trier par:Populaires du jour
21 - 40 sur 470 photos
1 sur 3

Idée de décoration pour un petit WC et toilettes tradition avec WC à poser, un mur blanc, parquet foncé, un plan vasque, un plan de toilette en quartz modifié, un sol marron et un plan de toilette blanc.

Achieve functionality without sacrificing style with our functional Executive Suite Bathroom Upgrade.
Réalisation d'un grand WC et toilettes minimaliste en bois foncé avec un placard à porte plane, WC séparés, un carrelage multicolore, des dalles de pierre, un mur noir, parquet foncé, une vasque, un plan de toilette en terrazzo, un sol marron, un plan de toilette noir, meuble-lavabo suspendu et poutres apparentes.
Réalisation d'un grand WC et toilettes minimaliste en bois foncé avec un placard à porte plane, WC séparés, un carrelage multicolore, des dalles de pierre, un mur noir, parquet foncé, une vasque, un plan de toilette en terrazzo, un sol marron, un plan de toilette noir, meuble-lavabo suspendu et poutres apparentes.

Powder room with vessel sink and built-in commode
Cette photo montre un WC suspendu chic de taille moyenne avec un mur beige, parquet foncé, une vasque, un plan de toilette en bois, un sol marron et un plan de toilette marron.
Cette photo montre un WC suspendu chic de taille moyenne avec un mur beige, parquet foncé, une vasque, un plan de toilette en bois, un sol marron et un plan de toilette marron.

A glammed-up Half bathroom for a sophisticated modern family.
A warm/dark color palette to accentuate the luxe chrome accents. A unique metallic wallpaper design combined with a wood slats wall design and the perfect paint color
generated a dark moody yet luxurious half-bathroom.
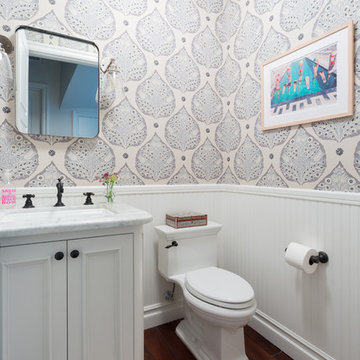
Exemple d'un WC et toilettes chic de taille moyenne avec un placard avec porte à panneau encastré, des portes de placard blanches, un mur multicolore, parquet foncé, un lavabo encastré, un sol marron et un plan de toilette blanc.

Use this space to freshen up, this powder room is clean and modern with a mosaic backing
Idées déco pour un petit WC et toilettes classique avec un placard à porte shaker, des portes de placard blanches, WC séparés, un carrelage blanc, mosaïque, un mur gris, parquet foncé, un lavabo encastré, un plan de toilette en granite et un plan de toilette gris.
Idées déco pour un petit WC et toilettes classique avec un placard à porte shaker, des portes de placard blanches, WC séparés, un carrelage blanc, mosaïque, un mur gris, parquet foncé, un lavabo encastré, un plan de toilette en granite et un plan de toilette gris.

A tiny room, a tiny window, and a very tiny vanity...how to make this powder room shine? Our redesign included this stunning paper, a custom sink and vanity surround, and sparkling metallic accents. Now this formerly dull room is a stylish surprise.
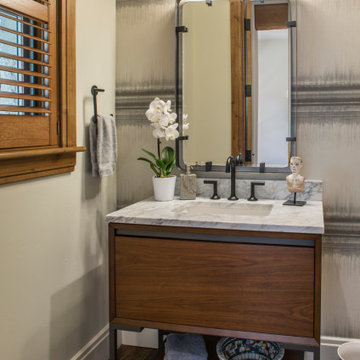
The Powder Bath renovation features a new vanity + plumbing fixtures, mirror, lighting, wallcovering, paint and bathroom accessories.
Idées déco pour un petit WC et toilettes classique en bois brun avec un placard en trompe-l'oeil, un mur gris, un lavabo encastré, un plan de toilette en marbre, un sol marron, un plan de toilette blanc et parquet foncé.
Idées déco pour un petit WC et toilettes classique en bois brun avec un placard en trompe-l'oeil, un mur gris, un lavabo encastré, un plan de toilette en marbre, un sol marron, un plan de toilette blanc et parquet foncé.

Cette image montre un petit WC et toilettes design en bois brun avec un placard sans porte, un carrelage gris, des carreaux de céramique, un mur gris, parquet foncé, une vasque, un plan de toilette en bois, un sol marron et un plan de toilette marron.
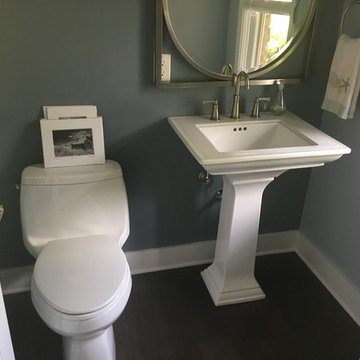
Back accent wall color Behr 740F-4 Dark Storm Cloud.
The other three walls are Hallman Lindsay 0634 Day spa
Cette image montre un petit WC et toilettes marin avec WC à poser, un mur bleu, parquet foncé, un lavabo de ferme et un sol marron.
Cette image montre un petit WC et toilettes marin avec WC à poser, un mur bleu, parquet foncé, un lavabo de ferme et un sol marron.
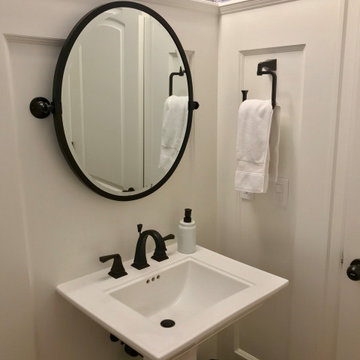
Monogram Builders LLC
Réalisation d'un petit WC et toilettes tradition avec des portes de placard blanches, WC séparés, un mur blanc, parquet foncé, un lavabo de ferme et un sol marron.
Réalisation d'un petit WC et toilettes tradition avec des portes de placard blanches, WC séparés, un mur blanc, parquet foncé, un lavabo de ferme et un sol marron.
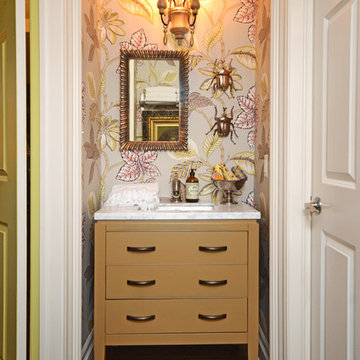
Powder room transformed with vintage styled wallpaper from Thibaut. The custom vanity features functioning drawers and a marble top. Vintage antique brass mirror, wall sconce and whimsical beetle plaques finish the look. Photos by Warren Denome
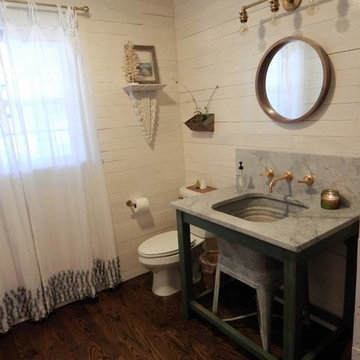
Idées déco pour un WC et toilettes campagne en bois vieilli de taille moyenne avec un placard en trompe-l'oeil, WC séparés, un mur blanc, parquet foncé, un plan de toilette en marbre, un plan vasque et un sol marron.
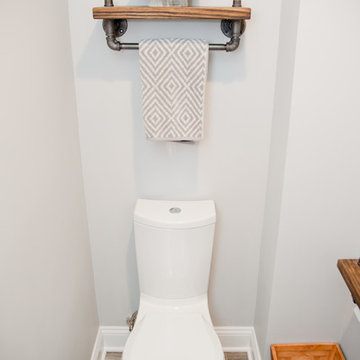
Toilet area of a powder room remodel
Idée de décoration pour un petit WC et toilettes chalet avec un placard sans porte, WC à poser, un mur gris, parquet foncé, une vasque et un plan de toilette en bois.
Idée de décoration pour un petit WC et toilettes chalet avec un placard sans porte, WC à poser, un mur gris, parquet foncé, une vasque et un plan de toilette en bois.
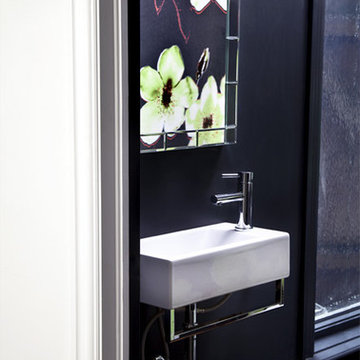
meghan hall photography
www.meghanhallphotograph.com
Exemple d'un WC et toilettes tendance de taille moyenne avec un mur noir, parquet foncé et un lavabo suspendu.
Exemple d'un WC et toilettes tendance de taille moyenne avec un mur noir, parquet foncé et un lavabo suspendu.
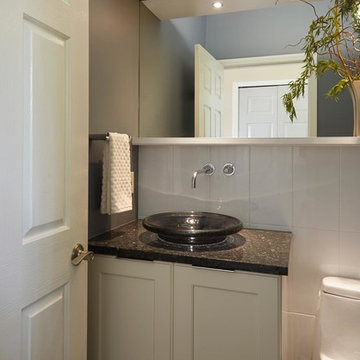
Cette photo montre un petit WC et toilettes tendance avec un placard avec porte à panneau encastré, des portes de placard blanches, WC à poser, un carrelage blanc, des carreaux de céramique, un mur bleu, parquet foncé, une vasque, un plan de toilette en granite et un plan de toilette noir.
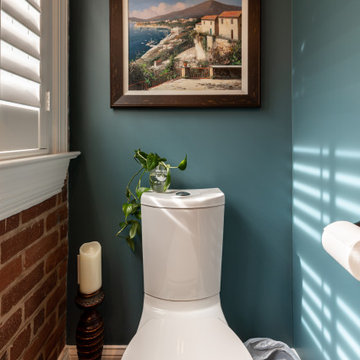
This four-story townhome in the heart of old town Alexandria, was recently purchased by a family of four.
The outdated galley kitchen with confined spaces, lack of powder room on main level, dropped down ceiling, partition walls, small bathrooms, and the main level laundry were a few of the deficiencies this family wanted to resolve before moving in.
Starting with the top floor, we converted a small bedroom into a master suite, which has an outdoor deck with beautiful view of old town. We reconfigured the space to create a walk-in closet and another separate closet.
We took some space from the old closet and enlarged the master bath to include a bathtub and a walk-in shower. Double floating vanities and hidden toilet space were also added.
The addition of lighting and glass transoms allows light into staircase leading to the lower level.
On the third level is the perfect space for a girl’s bedroom. A new bathroom with walk-in shower and added space from hallway makes it possible to share this bathroom.
A stackable laundry space was added to the hallway, a few steps away from a new study with built in bookcase, French doors, and matching hardwood floors.
The main level was totally revamped. The walls were taken down, floors got built up to add extra insulation, new wide plank hardwood installed throughout, ceiling raised, and a new HVAC was added for three levels.
The storage closet under the steps was converted to a main level powder room, by relocating the electrical panel.
The new kitchen includes a large island with new plumbing for sink, dishwasher, and lots of storage placed in the center of this open kitchen. The south wall is complete with floor to ceiling cabinetry including a home for a new cooktop and stainless-steel range hood, covered with glass tile backsplash.
The dining room wall was taken down to combine the adjacent area with kitchen. The kitchen includes butler style cabinetry, wine fridge and glass cabinets for display. The old living room fireplace was torn down and revamped with a gas fireplace wrapped in stone.
Built-ins added on both ends of the living room gives floor to ceiling space provides ample display space for art. Plenty of lighting fixtures such as led lights, sconces and ceiling fans make this an immaculate remodel.
We added brick veneer on east wall to replicate the historic old character of old town homes.
The open floor plan with seamless wood floor and central kitchen has added warmth and with a desirable entertaining space.
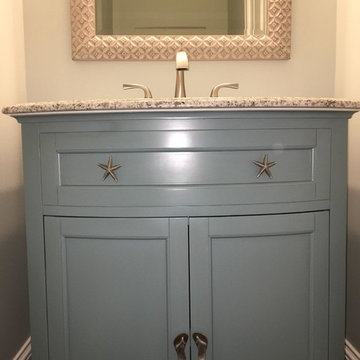
Idées déco pour un WC et toilettes bord de mer de taille moyenne avec un placard à porte shaker, des portes de placard bleues, un mur beige, parquet foncé, un lavabo encastré et un plan de toilette en granite.
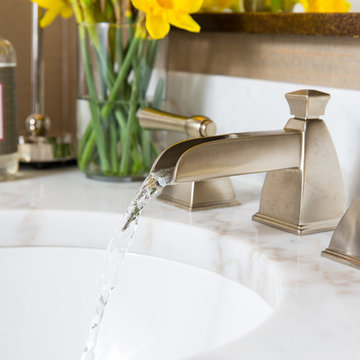
Brendon Pinola
Exemple d'un WC et toilettes chic de taille moyenne avec un placard avec porte à panneau encastré, des portes de placard beiges, WC séparés, un mur beige, parquet foncé, un lavabo encastré, un plan de toilette en marbre, un sol marron et un plan de toilette blanc.
Exemple d'un WC et toilettes chic de taille moyenne avec un placard avec porte à panneau encastré, des portes de placard beiges, WC séparés, un mur beige, parquet foncé, un lavabo encastré, un plan de toilette en marbre, un sol marron et un plan de toilette blanc.
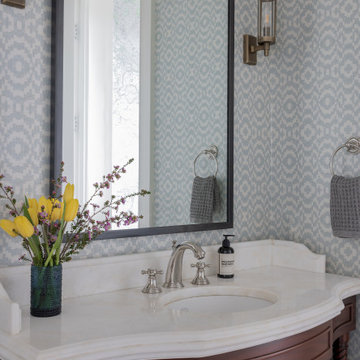
Photography by Michael J. Lee Photography
Inspiration pour un petit WC et toilettes marin en bois brun avec un placard en trompe-l'oeil, WC à poser, un mur bleu, parquet foncé, un lavabo encastré, un plan de toilette en marbre, un plan de toilette beige, meuble-lavabo sur pied et du papier peint.
Inspiration pour un petit WC et toilettes marin en bois brun avec un placard en trompe-l'oeil, WC à poser, un mur bleu, parquet foncé, un lavabo encastré, un plan de toilette en marbre, un plan de toilette beige, meuble-lavabo sur pied et du papier peint.
Idées déco de WC et toilettes avec parquet foncé
2