Idées déco de WC et toilettes avec sol en stratifié
Trier par :
Budget
Trier par:Populaires du jour
181 - 200 sur 384 photos
1 sur 2
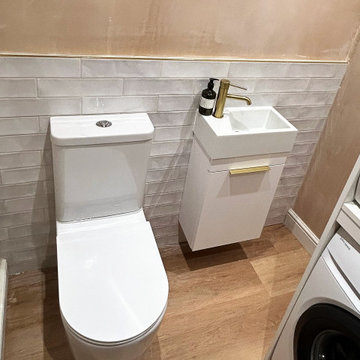
What a great way of making the most of the space!! This room was perfect for a downstairs cloakroom and utility. Utopia Qube cloakroom furniture in white with their brass handle and tap fits perfectly. Wall hung furniture creates the sense of space as the light bounces off the floor below. Having white is also a great way of creating the illusion of space and openness, as well as feeling fresh and clean.
Staying with the white and brass theme, we used Second Nature Porter for the custom made housing for the appliances. The extra cupboard space is great for laundry detergents etc, keeping everything tidy and in its place!
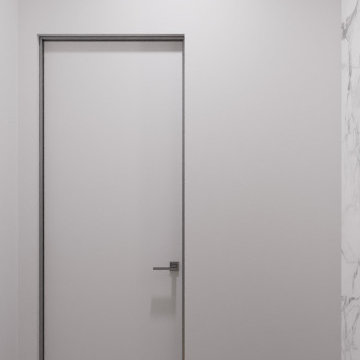
Cette image montre un WC suspendu traditionnel de taille moyenne avec un placard à porte plane, des portes de placard grises, un carrelage gris, un mur gris, sol en stratifié, une vasque, un plan de toilette en stratifié, un sol marron, un plan de toilette gris et meuble-lavabo suspendu.
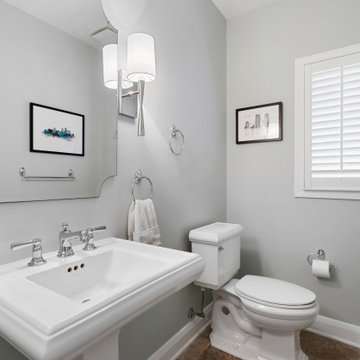
Cette photo montre un WC et toilettes tendance avec des portes de placard blanches, un mur gris, sol en stratifié, un lavabo de ferme et meuble-lavabo sur pied.
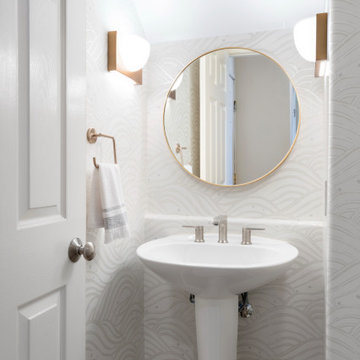
Réalisation d'un petit WC et toilettes minimaliste avec un mur blanc, sol en stratifié, un plan de toilette blanc, meuble-lavabo sur pied, du papier peint, un lavabo de ferme et un sol marron.
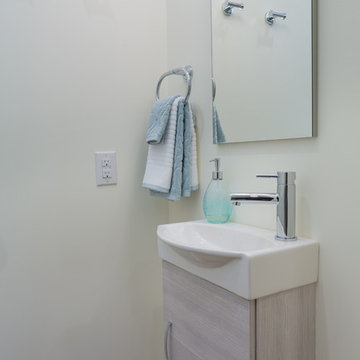
Inspiration pour un petit WC et toilettes traditionnel en bois clair avec un placard à porte plane, WC à poser, un mur gris, sol en stratifié, un lavabo suspendu et un sol marron.
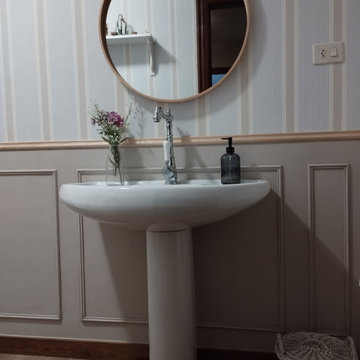
Reforma de baño. Empastado de paredes, colocación de molduras y papel pintado.
Inspiration pour un WC suspendu vintage de taille moyenne avec des portes de placard blanches, un mur gris, sol en stratifié, un lavabo de ferme, un sol beige, meuble-lavabo sur pied et du papier peint.
Inspiration pour un WC suspendu vintage de taille moyenne avec des portes de placard blanches, un mur gris, sol en stratifié, un lavabo de ferme, un sol beige, meuble-lavabo sur pied et du papier peint.
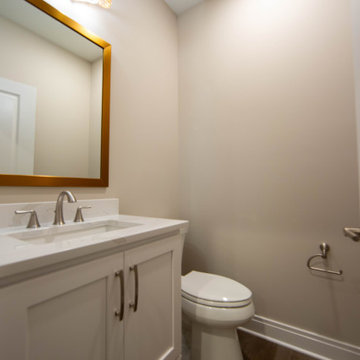
The powder room is perfect for visiting guests.
Cette photo montre un WC et toilettes de taille moyenne avec un placard avec porte à panneau encastré, des portes de placard blanches, WC séparés, un mur beige, sol en stratifié, un lavabo encastré, un plan de toilette en quartz modifié, un sol marron, un plan de toilette multicolore et meuble-lavabo encastré.
Cette photo montre un WC et toilettes de taille moyenne avec un placard avec porte à panneau encastré, des portes de placard blanches, WC séparés, un mur beige, sol en stratifié, un lavabo encastré, un plan de toilette en quartz modifié, un sol marron, un plan de toilette multicolore et meuble-lavabo encastré.
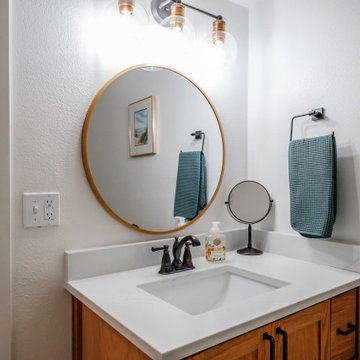
A custom freestanding wood vanity is the perfect addition to any bathroom that needs a touch of natural elegance. Handcrafted from high-quality wood, this vanity can be customized to fit your unique space and style. Whether you prefer a traditional or modern look, the design can be tailored to your preferences. With ample storage space, you'll have plenty of room to store your toiletries and keep your bathroom organized. The warm and natural tones of the wood will create a welcoming and inviting atmosphere in your bathroom, making it the perfect place to start and end your day..
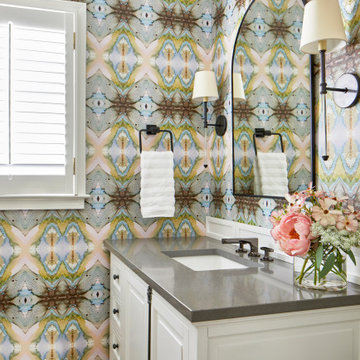
This gorgeous powder room is adorned with Windy O'Connor wallpaper and a furniture-like vanity from James Martin.
Aménagement d'un WC et toilettes classique avec un placard avec porte à panneau encastré, des portes de placard blanches, sol en stratifié, un lavabo posé, un plan de toilette en quartz modifié, un sol beige, un plan de toilette marron, meuble-lavabo sur pied et du papier peint.
Aménagement d'un WC et toilettes classique avec un placard avec porte à panneau encastré, des portes de placard blanches, sol en stratifié, un lavabo posé, un plan de toilette en quartz modifié, un sol beige, un plan de toilette marron, meuble-lavabo sur pied et du papier peint.
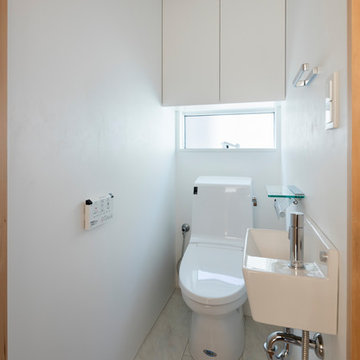
photo:Nobuaki Nakagawa
Réalisation d'un WC et toilettes style shabby chic avec un placard à porte plane, WC à poser, un mur blanc, sol en stratifié, un lavabo suspendu et un sol blanc.
Réalisation d'un WC et toilettes style shabby chic avec un placard à porte plane, WC à poser, un mur blanc, sol en stratifié, un lavabo suspendu et un sol blanc.
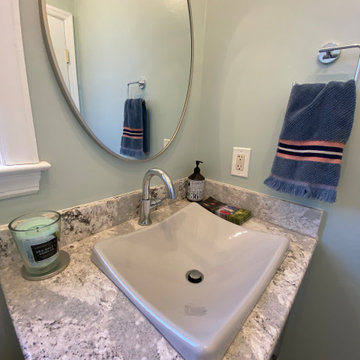
Idée de décoration pour un grand WC et toilettes design avec un placard avec porte à panneau surélevé, des portes de placard grises, WC à poser, un mur vert, sol en stratifié, une vasque, un plan de toilette en quartz modifié, un sol marron, un plan de toilette gris et meuble-lavabo encastré.
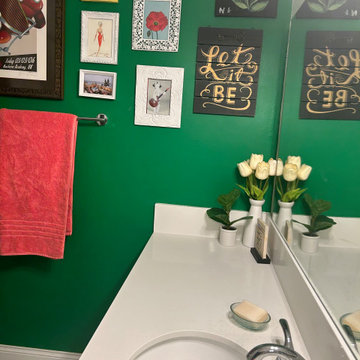
Getting creative in this guest bathroom with existing artwork that has been collected throughout the years. The client wanted a pop of color for this very white space.
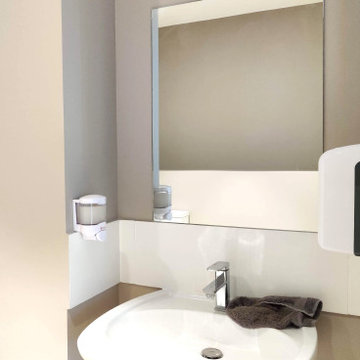
Idées déco pour un WC et toilettes scandinave avec WC à poser, un carrelage blanc, un mur marron et sol en stratifié.
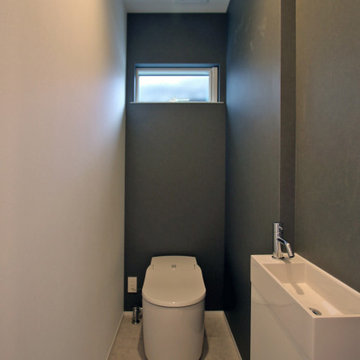
Exemple d'un WC et toilettes moderne avec WC à poser, un mur gris, sol en stratifié, un lavabo intégré, un sol marron, meuble-lavabo sur pied et un plafond en papier peint.
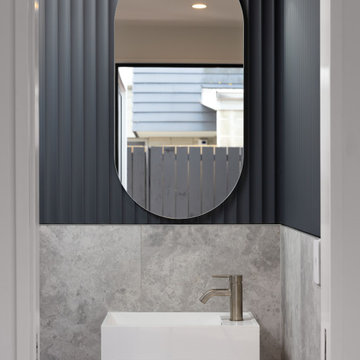
Inspiration pour un petit WC suspendu design avec un carrelage gris, des carreaux de céramique, un mur bleu, sol en stratifié, un lavabo suspendu, un sol marron, meuble-lavabo sur pied et boiseries.
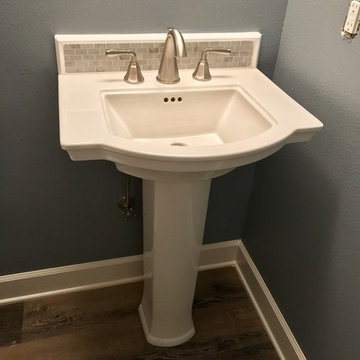
Monogram Interior Design
Cette image montre un petit WC et toilettes traditionnel avec WC séparés, un carrelage blanc, du carrelage en marbre, un mur bleu, sol en stratifié, un lavabo de ferme et un sol multicolore.
Cette image montre un petit WC et toilettes traditionnel avec WC séparés, un carrelage blanc, du carrelage en marbre, un mur bleu, sol en stratifié, un lavabo de ferme et un sol multicolore.
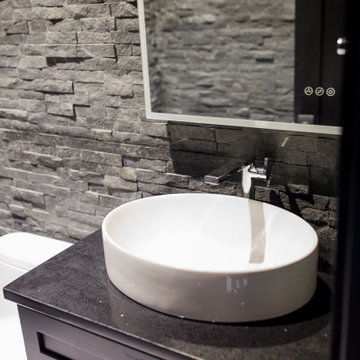
Réalisation d'un petit WC et toilettes minimaliste avec un placard à porte shaker, des portes de placard noires, WC à poser, un carrelage noir, un carrelage de pierre, un mur noir, sol en stratifié, une vasque, un plan de toilette en quartz modifié, un sol blanc, un plan de toilette noir et meuble-lavabo encastré.
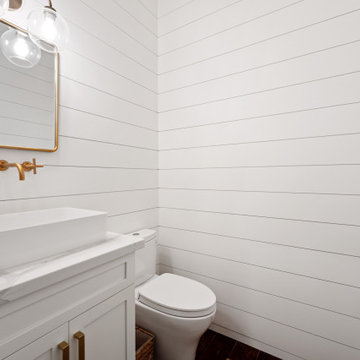
New bathroom remodel with shiplap walls, new plumbing fixtures
Exemple d'un petit WC et toilettes moderne avec un placard à porte shaker, des portes de placard blanches, WC séparés, un carrelage blanc, un mur blanc, sol en stratifié, une vasque, un plan de toilette en quartz, un sol marron, un plan de toilette blanc, meuble-lavabo encastré et du lambris de bois.
Exemple d'un petit WC et toilettes moderne avec un placard à porte shaker, des portes de placard blanches, WC séparés, un carrelage blanc, un mur blanc, sol en stratifié, une vasque, un plan de toilette en quartz, un sol marron, un plan de toilette blanc, meuble-lavabo encastré et du lambris de bois.
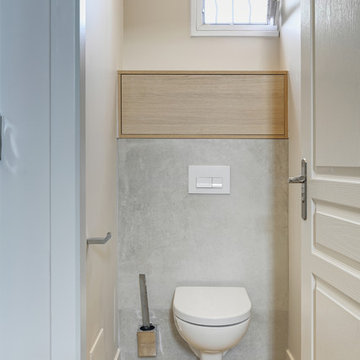
Reprise du carrelage et du stratifié bois pour donner une harmonie entre les pièces. Création d'un meuble de rangement sur mesure afin de rendre la pièce fonctionnelle.
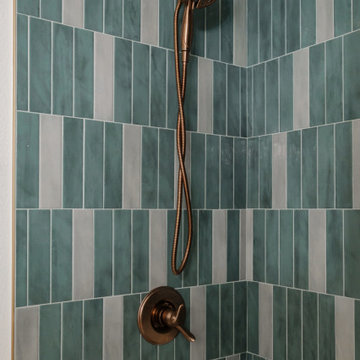
Transform your bathroom into a luxurious and relaxing oasis with a custom alcove bathtub and tile shower surround. Designed to fit seamlessly into your bathroom space, the bathtub features a sleek and modern design that will complement any decor. The custom tile shower surround adds a touch of elegance and sophistication to the space, while providing a practical and functional solution for your shower needs. Choose from a wide range of tile options to create a unique and personalized look that reflects your personal style. With its cozy and intimate design, this alcove bathtub with custom tile shower surround is the perfect place to unwind after a long day and indulge in some much-needed relaxation.
Idées déco de WC et toilettes avec sol en stratifié
10