Idées déco de WC et toilettes avec sol en stratifié
Trier par :
Budget
Trier par:Populaires du jour
141 - 160 sur 384 photos
1 sur 2
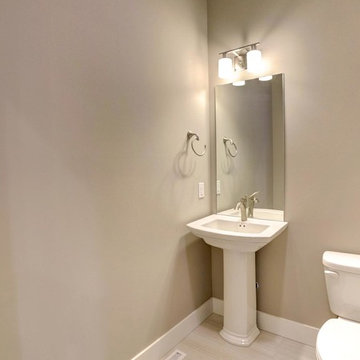
Exemple d'un WC et toilettes tendance de taille moyenne avec WC séparés, un mur beige, sol en stratifié, un lavabo de ferme et un sol beige.
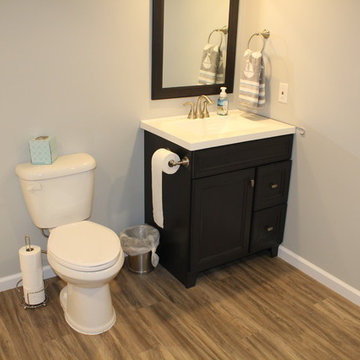
For this lake house in Three Rivers we completely remodeled the walk-out basement, making sure it was handicap accessible. Prior to remodeling, this basement was a completely open and unfinished space. There was a small kitchenette and no bathroom. We designed this basement to include a large, open family room, a kitchen, a bedroom, a bathroom (and a mechanical room)! We laid carpet in most of the family area (Anything Goes by ShawMark – Castle Wall) and the rest of the flooring was Homecrest Cascade WPC Vinyl Flooring (Elkhorn Oak). Both the family room and kitchen area were remodeled to include plenty of cabinet/storage space - Homecrest Cabinetry Maple Cabinets (Jordan Door Style – Sand Dollar with Brownstone Glaze). The countertops were Vicostone Quartz (Smokey) with a Stainless Steel Undermount Sink and Kohler Forte Kitchen Sink. The bathroom included an accessible corner shower.
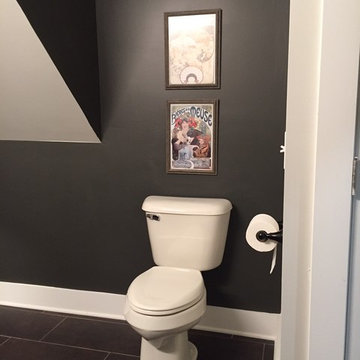
Bathroom
Exemple d'un WC et toilettes avec WC séparés, un mur noir, sol en stratifié et un sol noir.
Exemple d'un WC et toilettes avec WC séparés, un mur noir, sol en stratifié et un sol noir.
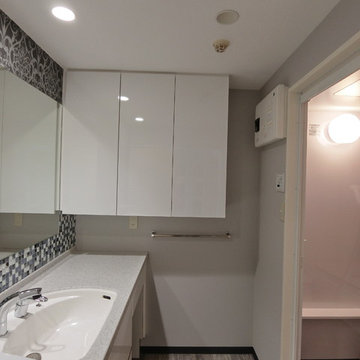
モダンキッチン・洗面台
Idées déco pour un petit WC et toilettes moderne avec un placard en trompe-l'oeil, des portes de placard blanches, WC séparés, un carrelage gris, mosaïque, un mur gris, sol en stratifié, un lavabo intégré, un plan de toilette en surface solide, un sol gris et un plan de toilette gris.
Idées déco pour un petit WC et toilettes moderne avec un placard en trompe-l'oeil, des portes de placard blanches, WC séparés, un carrelage gris, mosaïque, un mur gris, sol en stratifié, un lavabo intégré, un plan de toilette en surface solide, un sol gris et un plan de toilette gris.
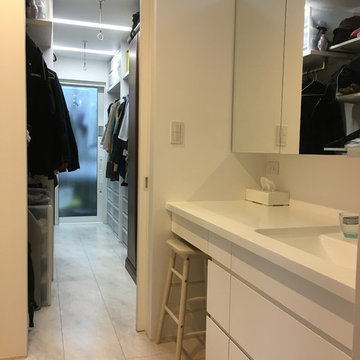
Idées déco pour un WC et toilettes romantique avec un placard à porte plane, des portes de placard blanches, un mur blanc, sol en stratifié, un lavabo encastré, un plan de toilette en surface solide, un sol blanc et un plan de toilette blanc.
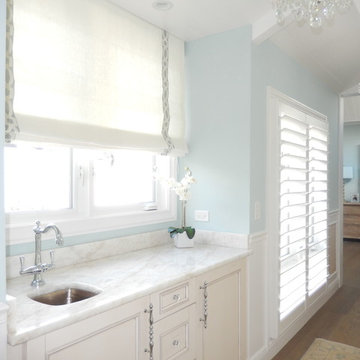
Inspiration pour un petit WC et toilettes traditionnel avec un placard à porte plane, des portes de placard blanches, un mur bleu, sol en stratifié et un plan de toilette en marbre.
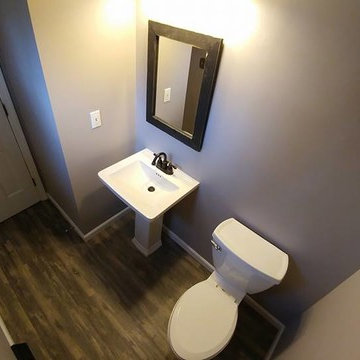
Finished detail of the powder room. Fresh paint, new sink, toilet, towel rack, toilet paper holder, and flooring.
Réalisation d'un petit WC et toilettes tradition avec WC séparés, un mur gris, sol en stratifié, un lavabo de ferme et un sol marron.
Réalisation d'un petit WC et toilettes tradition avec WC séparés, un mur gris, sol en stratifié, un lavabo de ferme et un sol marron.
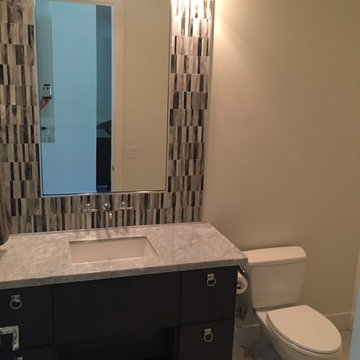
Exemple d'un WC et toilettes chic de taille moyenne avec un placard à porte plane, des portes de placard marrons, WC séparés, un carrelage beige, un carrelage gris, des carreaux en allumettes, un mur beige, sol en stratifié, un lavabo encastré, un plan de toilette en stéatite et un sol gris.
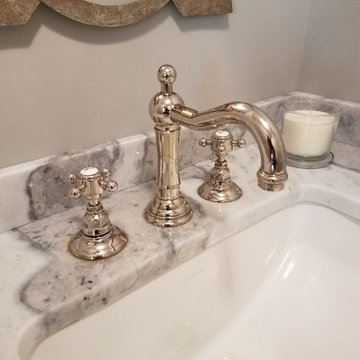
Idées déco pour un petit WC et toilettes classique en bois vieilli avec un placard avec porte à panneau encastré, WC à poser, un mur gris, sol en stratifié, un lavabo encastré, un plan de toilette en marbre et un sol gris.
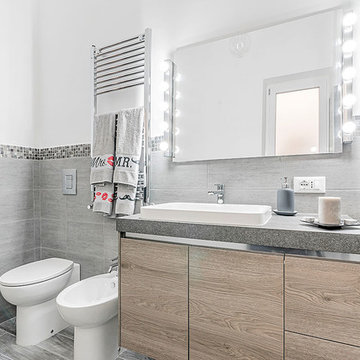
Exemple d'un WC et toilettes tendance avec un carrelage gris, des carreaux de porcelaine, sol en stratifié et un sol beige.
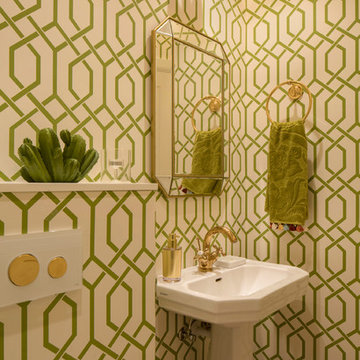
Proyecto de interiorismo, dirección y ejecución de obra: Sube Interiorismo www.subeinteriorismo.com
Fotografía Erlantz Biderbost
Aménagement d'un WC suspendu classique de taille moyenne avec un carrelage vert, un mur vert, un lavabo de ferme et sol en stratifié.
Aménagement d'un WC suspendu classique de taille moyenne avec un carrelage vert, un mur vert, un lavabo de ferme et sol en stratifié.
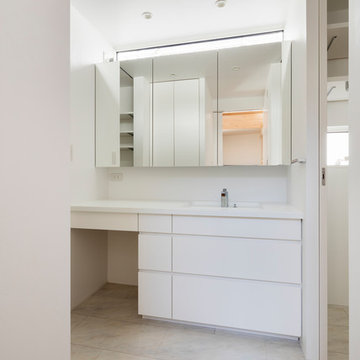
photo:Nobuaki Nakagawa
Exemple d'un WC et toilettes romantique avec un placard à porte plane, des portes de placard blanches, un mur blanc, sol en stratifié, un lavabo encastré, un plan de toilette en surface solide, un sol blanc et un plan de toilette blanc.
Exemple d'un WC et toilettes romantique avec un placard à porte plane, des portes de placard blanches, un mur blanc, sol en stratifié, un lavabo encastré, un plan de toilette en surface solide, un sol blanc et un plan de toilette blanc.
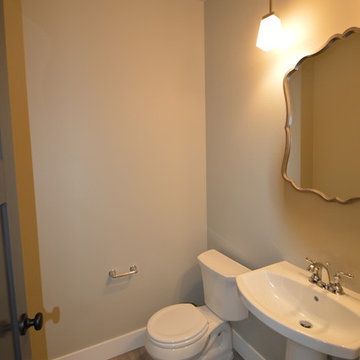
Inspiration pour un petit WC et toilettes traditionnel avec WC séparés, un mur beige, sol en stratifié, un lavabo de ferme et un sol beige.
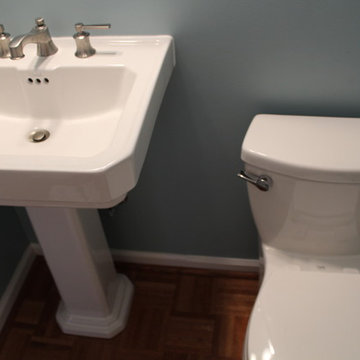
Idées déco pour un WC et toilettes classique avec WC à poser, un mur bleu, un sol beige et sol en stratifié.
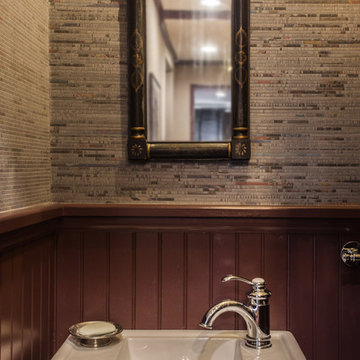
Idées déco pour un petit WC et toilettes classique avec un placard sans porte, WC séparés, un mur beige, sol en stratifié, un lavabo suspendu, un plan de toilette en surface solide et un sol marron.
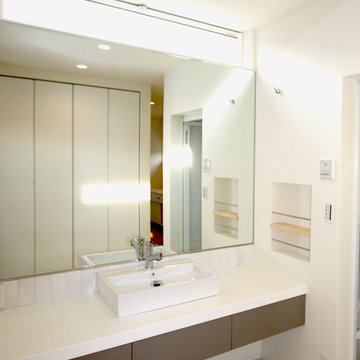
Cette image montre un WC et toilettes minimaliste avec un placard à porte plane, des portes de placard grises, un carrelage blanc, des carreaux de porcelaine, un mur blanc, sol en stratifié, une vasque, un plan de toilette en stratifié et un sol beige.
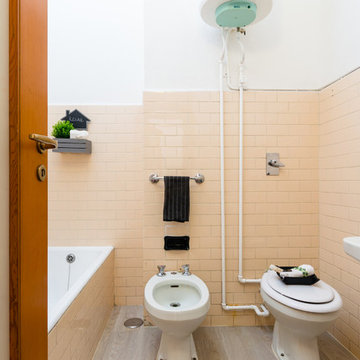
POParch studio
Idées déco pour un petit WC et toilettes rétro avec un bidet, un carrelage rose, des carreaux de céramique, un mur rose, sol en stratifié, un lavabo de ferme et un sol gris.
Idées déco pour un petit WC et toilettes rétro avec un bidet, un carrelage rose, des carreaux de céramique, un mur rose, sol en stratifié, un lavabo de ferme et un sol gris.
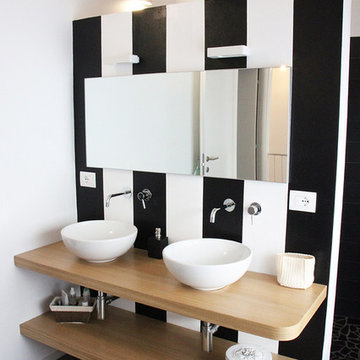
Cette image montre un WC et toilettes design en bois clair avec un placard sans porte, un mur multicolore, sol en stratifié, une vasque, un plan de toilette en bois et un sol gris.
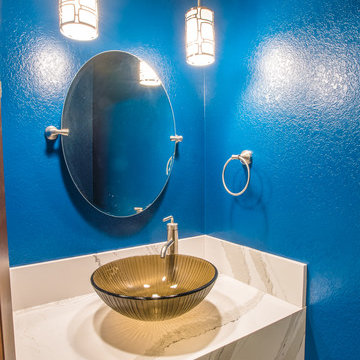
This home located in Everett Washington, received a major renovation to the large kitchen/dining area and to the adjacent laundry room and powder room. Cambria Quartz Countertops were choosen in the Brittanica Style with a Volcanic Edge for countertop surfaces and window seals. The customer wanted a more open look so they chose open shelves for the top and Schrock Shaker cabinets with a Havana finish. A custom barn door was added to separate the laundry room from the kitchen and additional lighting was added to brighten the area. The customer chose the blue color. They really like blue and it seemed to contrast well with the white countertops.
Kitchen Design by Cutting Edge Kitchen and Bath.
Photography by Shane Michaels
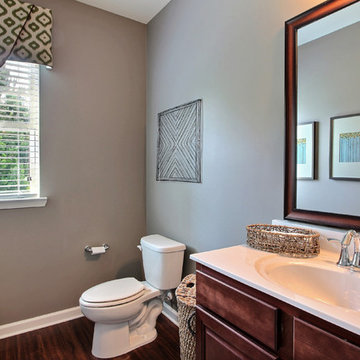
Amy Green
Réalisation d'un grand WC et toilettes tradition en bois foncé avec WC à poser, sol en stratifié, un lavabo intégré, un plan de toilette en marbre, un placard à porte shaker, un carrelage gris, un mur gris et un sol marron.
Réalisation d'un grand WC et toilettes tradition en bois foncé avec WC à poser, sol en stratifié, un lavabo intégré, un plan de toilette en marbre, un placard à porte shaker, un carrelage gris, un mur gris et un sol marron.
Idées déco de WC et toilettes avec sol en stratifié
8