Idées déco de WC et toilettes avec tous types de WC
Trier par :
Budget
Trier par:Populaires du jour
121 - 140 sur 27 764 photos
1 sur 2
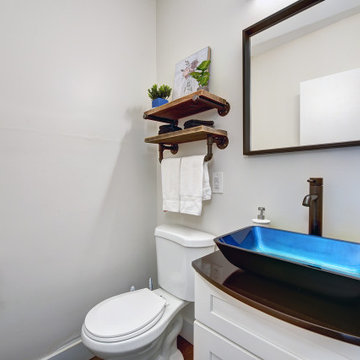
Aménagement d'un petit WC et toilettes contemporain avec un placard à porte shaker, des portes de placard blanches, WC séparés, un mur blanc, une vasque et un plan de toilette marron.

Architecture, Interior Design, Custom Furniture Design & Art Curation by Chango & Co.
Cette image montre un WC et toilettes traditionnel en bois clair de taille moyenne avec un placard avec porte à panneau encastré, WC à poser, un mur gris, parquet clair, un lavabo intégré, un plan de toilette en marbre, un sol marron et un plan de toilette blanc.
Cette image montre un WC et toilettes traditionnel en bois clair de taille moyenne avec un placard avec porte à panneau encastré, WC à poser, un mur gris, parquet clair, un lavabo intégré, un plan de toilette en marbre, un sol marron et un plan de toilette blanc.
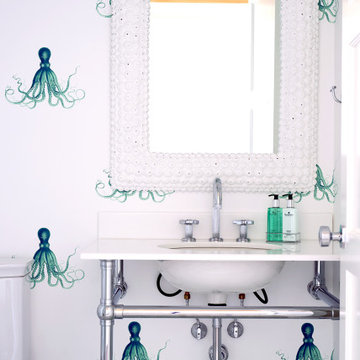
Exemple d'un WC et toilettes bord de mer de taille moyenne avec WC à poser, un mur blanc, un lavabo encastré, un plan de toilette en surface solide et un plan de toilette blanc.

Idée de décoration pour un petit WC et toilettes design avec un placard à porte plane, des portes de placard bleues, WC à poser, un carrelage bleu, des carreaux de céramique, un mur blanc, parquet clair, un lavabo encastré, un plan de toilette en quartz modifié, un plan de toilette blanc et un sol beige.

This coastal farmhouse style powder room is part of an award-winning whole home remodel and interior design project.
Idée de décoration pour un petit WC et toilettes champêtre en bois foncé avec un placard sans porte, WC séparés, un mur gris, un sol en carrelage de terre cuite, une vasque, un plan de toilette en quartz modifié, un sol multicolore et un plan de toilette blanc.
Idée de décoration pour un petit WC et toilettes champêtre en bois foncé avec un placard sans porte, WC séparés, un mur gris, un sol en carrelage de terre cuite, une vasque, un plan de toilette en quartz modifié, un sol multicolore et un plan de toilette blanc.
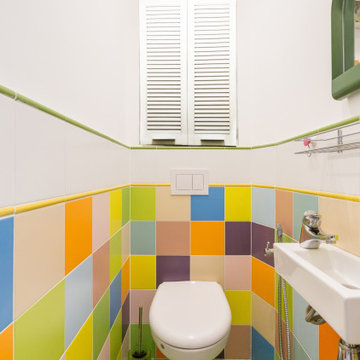
Cette image montre un petit WC suspendu design avec un carrelage multicolore, des carreaux de céramique, un sol en carrelage de céramique, un lavabo suspendu, un sol vert et un mur blanc.
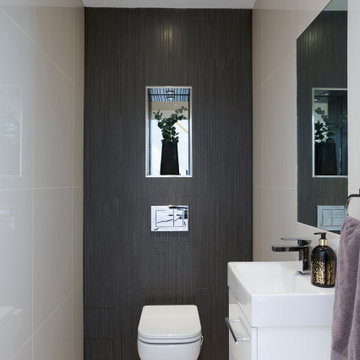
A compact cloakroom with wall hung unit. White bathroom suite with wall hung toilet and vanity unit.
Cette image montre un petit WC suspendu design avec un placard à porte plane, des portes de placard blanches, un carrelage marron, des carreaux de céramique, un mur beige, un sol en carrelage de céramique, un lavabo suspendu, un sol beige, un plan de toilette blanc et un plan de toilette en surface solide.
Cette image montre un petit WC suspendu design avec un placard à porte plane, des portes de placard blanches, un carrelage marron, des carreaux de céramique, un mur beige, un sol en carrelage de céramique, un lavabo suspendu, un sol beige, un plan de toilette blanc et un plan de toilette en surface solide.

Exemple d'un petit WC suspendu tendance avec un lavabo de ferme, des portes de placard blanches, un carrelage gris, un mur gris, un sol en carrelage de porcelaine et un sol gris.

This bathroom had lacked storage with a pedestal sink. The yellow walls and dark tiled floors made the space feel dated and old. We updated the bathroom with light bright light blue paint, rich blue vanity cabinet, and black and white Design Evo flooring. With a smaller mirror, we are able to add in a light above the vanity. This helped the space feel bigger and updated with the fixtures and cabinet.

Cette photo montre un WC et toilettes chic en bois clair de taille moyenne avec un placard à porte plane, WC séparés, un carrelage beige, des carreaux de porcelaine, un mur blanc, sol en béton ciré, un lavabo intégré, un plan de toilette en surface solide, un sol gris et un plan de toilette blanc.

This pretty powder bath is part of a whole house design and renovation by Haven Design and Construction. The herringbone marble flooring provides a subtle pattern that reflects the gray and white color scheme of this elegant powder bath. A soft gray wallpaper with beaded octagon geometric design provides sophistication to the tiny jewelbox powder room, while the gold and glass chandelier adds drama. The furniture detailing of the custom vanity cabinet adds further detail. This powder bath is sure to impress guests.

In this luxurious Serrano home, a mixture of matte glass and glossy laminate cabinetry plays off the industrial metal frames suspended from the dramatically tall ceilings. Custom frameless glass encloses a wine room, complete with flooring made from wine barrels. Continuing the theme, the back kitchen expands the function of the kitchen including a wine station by Dacor.
In the powder bathroom, the lipstick red cabinet floats within this rustic Hollywood glam inspired space. Wood floor material was designed to go up the wall for an emphasis on height.
The upstairs bar/lounge is the perfect spot to hang out and watch the game. Or take a look out on the Serrano golf course. A custom steel raised bar is finished with Dekton trillium countertops for durability and industrial flair. The same lipstick red from the bathroom is brought into the bar space adding a dynamic spice to the space, and tying the two spaces together.

Dark powder room with tile chair rail
Aménagement d'un petit WC et toilettes classique avec WC séparés, un carrelage noir, du carrelage en pierre calcaire, un mur noir, un sol en carrelage de porcelaine, un lavabo de ferme et un sol multicolore.
Aménagement d'un petit WC et toilettes classique avec WC séparés, un carrelage noir, du carrelage en pierre calcaire, un mur noir, un sol en carrelage de porcelaine, un lavabo de ferme et un sol multicolore.

Located near the base of Scottsdale landmark Pinnacle Peak, the Desert Prairie is surrounded by distant peaks as well as boulder conservation easements. This 30,710 square foot site was unique in terrain and shape and was in close proximity to adjacent properties. These unique challenges initiated a truly unique piece of architecture.
Planning of this residence was very complex as it weaved among the boulders. The owners were agnostic regarding style, yet wanted a warm palate with clean lines. The arrival point of the design journey was a desert interpretation of a prairie-styled home. The materials meet the surrounding desert with great harmony. Copper, undulating limestone, and Madre Perla quartzite all blend into a low-slung and highly protected home.
Located in Estancia Golf Club, the 5,325 square foot (conditioned) residence has been featured in Luxe Interiors + Design’s September/October 2018 issue. Additionally, the home has received numerous design awards.
Desert Prairie // Project Details
Architecture: Drewett Works
Builder: Argue Custom Homes
Interior Design: Lindsey Schultz Design
Interior Furnishings: Ownby Design
Landscape Architect: Greey|Pickett
Photography: Werner Segarra

Inspiration pour un WC et toilettes traditionnel avec un placard à porte affleurante, des portes de placard bleues, WC séparés, un carrelage bleu, un mur bleu, un lavabo encastré, un sol blanc et un plan de toilette blanc.
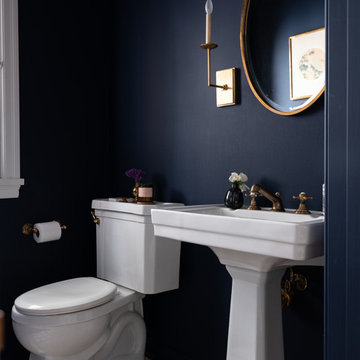
Renovation of 1920's historic home in the heart of Hancock Park. Architectural remodel to re-configured the downstairs floor plan, allowing for an expanded kitchen and family room. Bespoke english style kitchen and bathrooms preserve the charm of this historic gem.

Photo by Emily Kennedy Photo
Aménagement d'un petit WC et toilettes campagne en bois foncé avec un placard sans porte, WC séparés, un mur blanc, parquet clair, une vasque, un plan de toilette en bois, un sol beige et un plan de toilette marron.
Aménagement d'un petit WC et toilettes campagne en bois foncé avec un placard sans porte, WC séparés, un mur blanc, parquet clair, une vasque, un plan de toilette en bois, un sol beige et un plan de toilette marron.

Inspiration pour un WC et toilettes marin de taille moyenne avec un placard en trompe-l'oeil, des portes de placard blanches, WC séparés, un mur vert, un sol en marbre, un lavabo encastré, un plan de toilette en marbre, un sol blanc et un plan de toilette blanc.
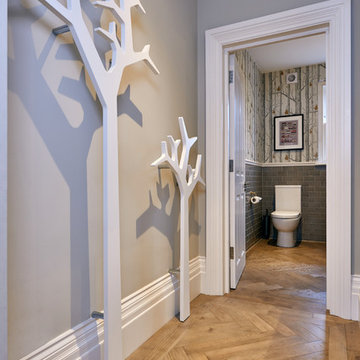
Marco J Fazio
Cette image montre un grand WC et toilettes bohème avec WC à poser, un carrelage gris, un carrelage métro, un mur gris et un sol en bois brun.
Cette image montre un grand WC et toilettes bohème avec WC à poser, un carrelage gris, un carrelage métro, un mur gris et un sol en bois brun.

Proyecto de decoración de reforma integral de vivienda: Sube Interiorismo, Bilbao.
Fotografía Erlantz Biderbost
Inspiration pour un WC suspendu nordique en bois clair de taille moyenne avec un placard sans porte, un carrelage gris, des carreaux de porcelaine, un mur beige, un sol en carrelage de porcelaine, une vasque, un plan de toilette en bois, un sol gris et un plan de toilette marron.
Inspiration pour un WC suspendu nordique en bois clair de taille moyenne avec un placard sans porte, un carrelage gris, des carreaux de porcelaine, un mur beige, un sol en carrelage de porcelaine, une vasque, un plan de toilette en bois, un sol gris et un plan de toilette marron.
Idées déco de WC et toilettes avec tous types de WC
7