Idées déco de WC et toilettes avec un carrelage marron
Trier par :
Budget
Trier par:Populaires du jour
81 - 100 sur 1 235 photos
1 sur 2
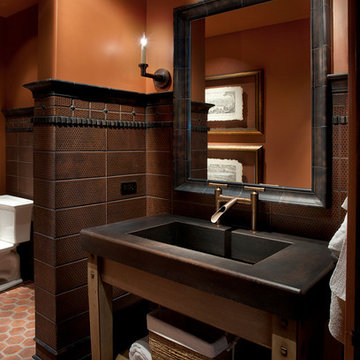
Dino Tonn Photography, Inc.
Idée de décoration pour un petit WC et toilettes méditerranéen avec un lavabo intégré, un carrelage marron, un mur orange, tomettes au sol et un plan de toilette noir.
Idée de décoration pour un petit WC et toilettes méditerranéen avec un lavabo intégré, un carrelage marron, un mur orange, tomettes au sol et un plan de toilette noir.

Modern lines and chrome finishes mix with the deep stained wood paneled walls. This Powder Bath is a unique space, designed with a custom pedestal vanity - built in a tiered design to display a glass bowled vessel sink. It the perfect combination of funky designs, modern finishes and natural tones.
Erika Barczak, By Design Interiors, Inc.
Photo Credit: Michael Kaskel www.kaskelphoto.com
Builder: Roy Van Den Heuvel, Brand R Construction
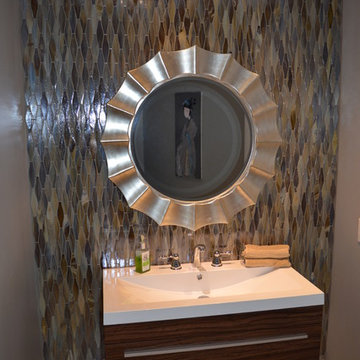
Original powder room & laundry room was totally gutted and opened up to create an modern & inviting powder room with a stained-glass tile accent wall.
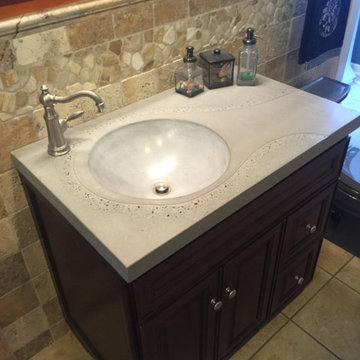
Cette photo montre un WC et toilettes tendance en bois foncé de taille moyenne avec un placard avec porte à panneau encastré, un carrelage marron, un carrelage de pierre, un sol en carrelage de céramique, un lavabo intégré, un plan de toilette en béton et un sol beige.
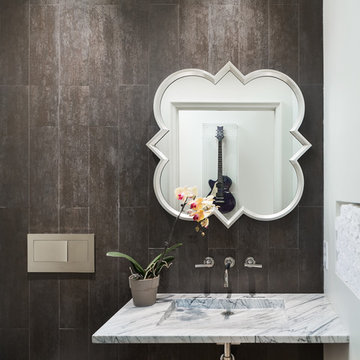
Powder Room of remodeled home in Mountain Brook Alabama photographed for architect Adams & Gerndt and interior design firm Defining Home, by Birmingham Alabama based architectural and interiors photographer Tommy Daspit. You can see more of his work at http://tommydaspit.com
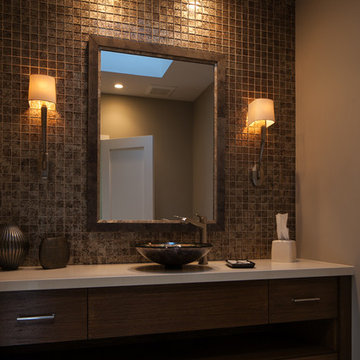
Aménagement d'un grand WC et toilettes contemporain en bois foncé avec un placard à porte plane, un carrelage marron, un carrelage en pâte de verre, un mur beige, un sol en travertin, une vasque et un plan de toilette en surface solide.

Rodwin Architecture & Skycastle Homes
Location: Boulder, Colorado, USA
Interior design, space planning and architectural details converge thoughtfully in this transformative project. A 15-year old, 9,000 sf. home with generic interior finishes and odd layout needed bold, modern, fun and highly functional transformation for a large bustling family. To redefine the soul of this home, texture and light were given primary consideration. Elegant contemporary finishes, a warm color palette and dramatic lighting defined modern style throughout. A cascading chandelier by Stone Lighting in the entry makes a strong entry statement. Walls were removed to allow the kitchen/great/dining room to become a vibrant social center. A minimalist design approach is the perfect backdrop for the diverse art collection. Yet, the home is still highly functional for the entire family. We added windows, fireplaces, water features, and extended the home out to an expansive patio and yard.
The cavernous beige basement became an entertaining mecca, with a glowing modern wine-room, full bar, media room, arcade, billiards room and professional gym.
Bathrooms were all designed with personality and craftsmanship, featuring unique tiles, floating wood vanities and striking lighting.
This project was a 50/50 collaboration between Rodwin Architecture and Kimball Modern
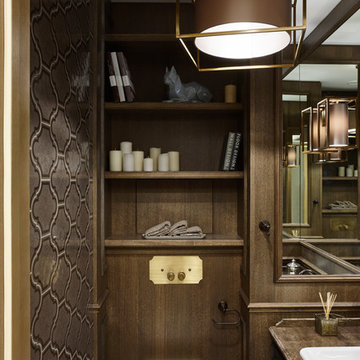
Cette image montre un petit WC suspendu traditionnel avec un carrelage marron, un mur marron et un lavabo posé.
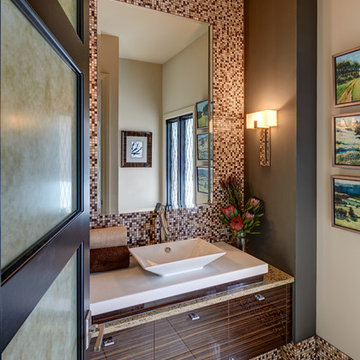
Jim Haefner
Cette image montre un WC et toilettes design en bois foncé avec une vasque, un placard à porte plane, un carrelage marron, mosaïque, un mur beige et un plan de toilette blanc.
Cette image montre un WC et toilettes design en bois foncé avec une vasque, un placard à porte plane, un carrelage marron, mosaïque, un mur beige et un plan de toilette blanc.
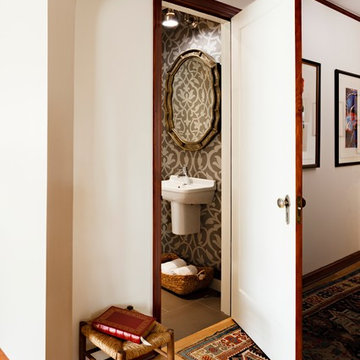
The existing front bedroom was reconfigured to create a powder room, and a master closet and bathroom that is accessed from the rear bedroom (now the master suite). In the powder room, modern plumbing fixtures are paired with a more traditional wallpaper pattern, creating contrast and visual interest.
Photograph by Lincoln Barbour Photo
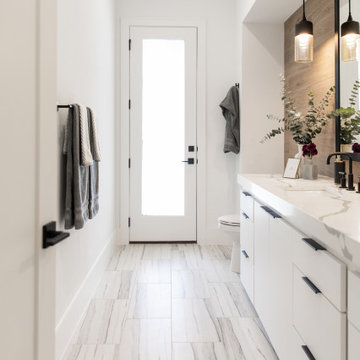
Powder room overview.
Idée de décoration pour un WC et toilettes minimaliste de taille moyenne avec des portes de placard blanches, WC séparés, un carrelage marron, des carreaux de porcelaine, un mur marron, un sol en carrelage de céramique, un lavabo posé, un plan de toilette en granite, un sol marron et un plan de toilette blanc.
Idée de décoration pour un WC et toilettes minimaliste de taille moyenne avec des portes de placard blanches, WC séparés, un carrelage marron, des carreaux de porcelaine, un mur marron, un sol en carrelage de céramique, un lavabo posé, un plan de toilette en granite, un sol marron et un plan de toilette blanc.
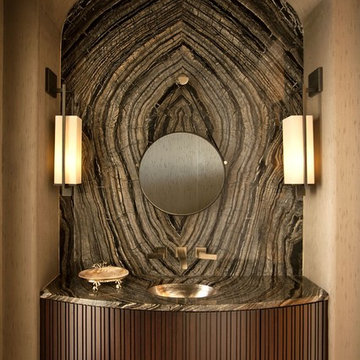
Aménagement d'un grand WC et toilettes classique en bois foncé avec un lavabo encastré, un carrelage marron, des dalles de pierre, WC à poser, un mur beige et parquet foncé.
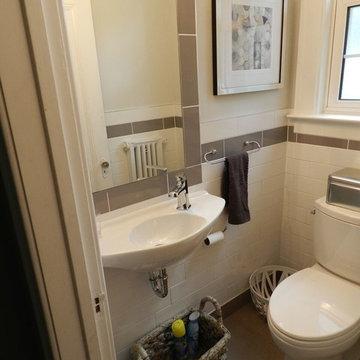
Cette image montre un petit WC et toilettes traditionnel avec WC séparés, un carrelage marron, un carrelage blanc, un carrelage métro, un mur beige et un lavabo suspendu.
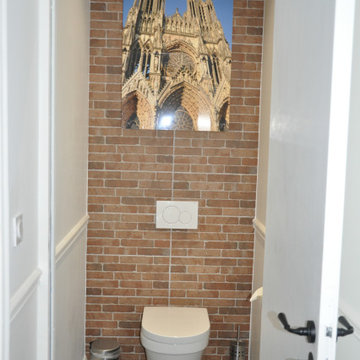
Idée de décoration pour un petit WC suspendu urbain avec un placard en trompe-l'oeil, un carrelage marron, des carreaux en allumettes, un mur blanc, parquet foncé et un sol marron.
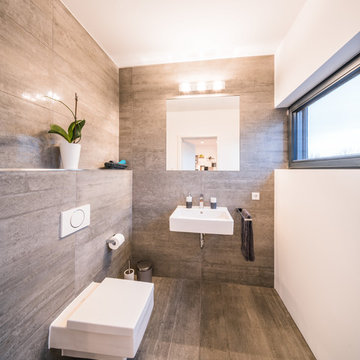
Kristof Lemp
www.lempinet.com
Cette image montre un petit WC et toilettes design avec WC séparés, un carrelage beige, un carrelage marron, un mur blanc, un lavabo suspendu et un sol beige.
Cette image montre un petit WC et toilettes design avec WC séparés, un carrelage beige, un carrelage marron, un mur blanc, un lavabo suspendu et un sol beige.
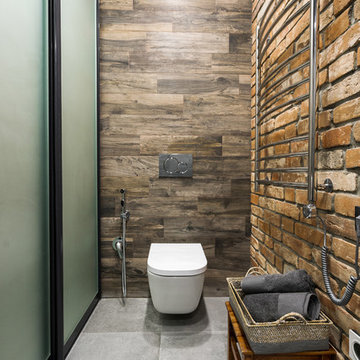
Дмитрий Галаганов
Cette image montre un WC suspendu urbain en bois foncé de taille moyenne avec un placard à porte vitrée, un carrelage marron, des carreaux de porcelaine, un mur gris, un sol en carrelage de porcelaine, un lavabo posé, un plan de toilette en carrelage et un sol gris.
Cette image montre un WC suspendu urbain en bois foncé de taille moyenne avec un placard à porte vitrée, un carrelage marron, des carreaux de porcelaine, un mur gris, un sol en carrelage de porcelaine, un lavabo posé, un plan de toilette en carrelage et un sol gris.
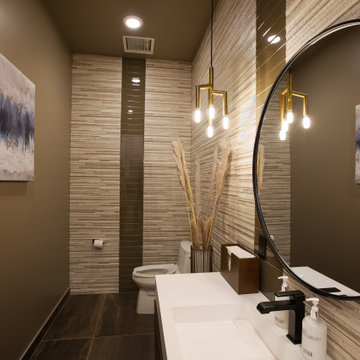
This beautiful powder room is filled with so much warmth...from the paint color to the floor to ceiling wall tiles in a gorgeous mix of porcelain & glass!
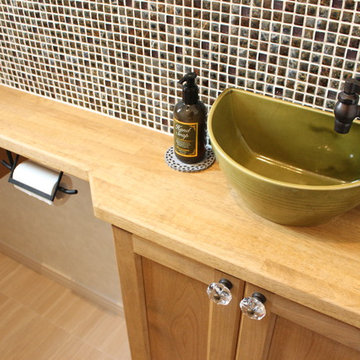
M's Factory
Inspiration pour un petit WC et toilettes rustique en bois brun avec un placard à porte shaker, un mur beige, un sol en carrelage de céramique, une vasque, un plan de toilette en bois, mosaïque et un carrelage marron.
Inspiration pour un petit WC et toilettes rustique en bois brun avec un placard à porte shaker, un mur beige, un sol en carrelage de céramique, une vasque, un plan de toilette en bois, mosaïque et un carrelage marron.
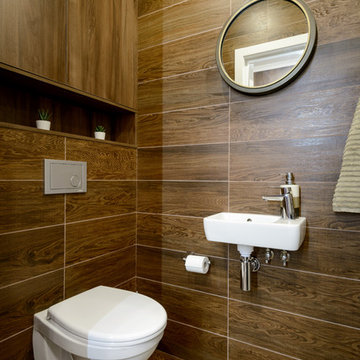
Idée de décoration pour un WC suspendu design en bois foncé de taille moyenne avec un placard à porte plane, un carrelage marron, des carreaux de porcelaine, un mur marron, un sol en carrelage de porcelaine, un lavabo suspendu et un sol marron.
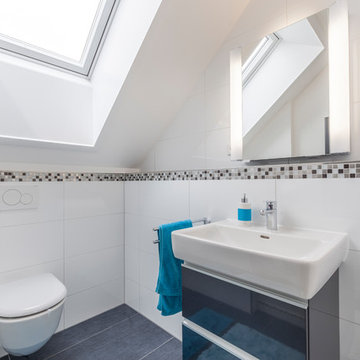
Aurora Bauträger GmbH
Exemple d'un petit WC et toilettes tendance avec un placard à porte plane, des portes de placard noires, WC séparés, un carrelage beige, un carrelage marron, un carrelage blanc, un mur blanc, une vasque et un sol gris.
Exemple d'un petit WC et toilettes tendance avec un placard à porte plane, des portes de placard noires, WC séparés, un carrelage beige, un carrelage marron, un carrelage blanc, un mur blanc, une vasque et un sol gris.
Idées déco de WC et toilettes avec un carrelage marron
5