Idées déco de WC et toilettes avec un placard avec porte à panneau surélevé et WC à poser
Trier par :
Budget
Trier par:Populaires du jour
1 - 20 sur 334 photos
1 sur 3

Pam Singleton | Image Photography
Idées déco pour un grand WC et toilettes méditerranéen en bois foncé avec un placard avec porte à panneau surélevé, un carrelage blanc, un mur blanc, un sol en travertin, un lavabo posé, un plan de toilette en bois, un sol beige, un plan de toilette marron et WC à poser.
Idées déco pour un grand WC et toilettes méditerranéen en bois foncé avec un placard avec porte à panneau surélevé, un carrelage blanc, un mur blanc, un sol en travertin, un lavabo posé, un plan de toilette en bois, un sol beige, un plan de toilette marron et WC à poser.
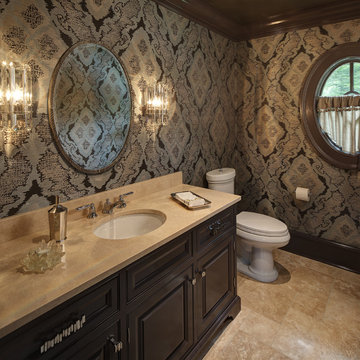
Tricia Shay Photography
Aménagement d'un WC et toilettes classique avec un placard avec porte à panneau surélevé, des portes de placard marrons, WC à poser, un sol en travertin et un lavabo encastré.
Aménagement d'un WC et toilettes classique avec un placard avec porte à panneau surélevé, des portes de placard marrons, WC à poser, un sol en travertin et un lavabo encastré.

Dark aqua walls set off brass, white, and black accents and hardware in this colorful, modern powder room.
Inspiration pour un petit WC et toilettes minimaliste avec un placard avec porte à panneau surélevé, des portes de placard noires, WC à poser, un mur bleu, un lavabo encastré, un plan de toilette en marbre, un plan de toilette blanc, meuble-lavabo encastré et boiseries.
Inspiration pour un petit WC et toilettes minimaliste avec un placard avec porte à panneau surélevé, des portes de placard noires, WC à poser, un mur bleu, un lavabo encastré, un plan de toilette en marbre, un plan de toilette blanc, meuble-lavabo encastré et boiseries.

Exemple d'un WC et toilettes chic de taille moyenne avec un placard avec porte à panneau surélevé, des portes de placard blanches, WC à poser, un mur beige, un sol en marbre, un lavabo posé, un plan de toilette en quartz modifié, un sol noir, un plan de toilette blanc, meuble-lavabo suspendu et du papier peint.

Exemple d'un très grand WC et toilettes chic avec un placard avec porte à panneau surélevé, des portes de placard blanches, WC à poser, un carrelage blanc, un carrelage métro, un mur gris, un sol en carrelage de céramique, un lavabo encastré, un plan de toilette en marbre, un sol gris, un plan de toilette gris, meuble-lavabo suspendu et boiseries.

Idées déco pour un WC et toilettes classique avec un placard avec porte à panneau surélevé, des portes de placard blanches, WC à poser, un mur multicolore, parquet clair, un lavabo posé, un plan de toilette en marbre, un sol beige, un plan de toilette multicolore, meuble-lavabo encastré et du papier peint.
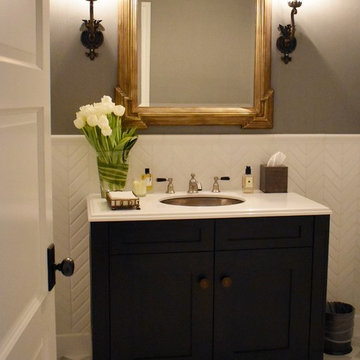
Réalisation d'un WC et toilettes tradition en bois foncé de taille moyenne avec un placard avec porte à panneau surélevé, WC à poser, un carrelage blanc, un mur gris, un lavabo encastré et un sol blanc.
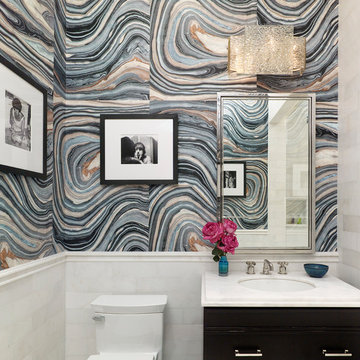
Designer – David Scott Interiors
General Contractor – Rusk Renovations, Inc.
Photographer – Peter Murdock
Exemple d'un petit WC et toilettes chic avec un placard avec porte à panneau surélevé, des portes de placard noires, WC à poser, un carrelage blanc, des carreaux de porcelaine, un mur bleu, un lavabo encastré, un plan de toilette en marbre et un plan de toilette blanc.
Exemple d'un petit WC et toilettes chic avec un placard avec porte à panneau surélevé, des portes de placard noires, WC à poser, un carrelage blanc, des carreaux de porcelaine, un mur bleu, un lavabo encastré, un plan de toilette en marbre et un plan de toilette blanc.
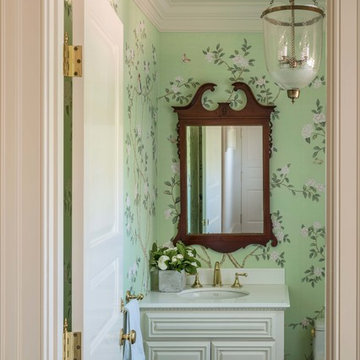
Richard Mandelkorn
Idée de décoration pour un petit WC et toilettes tradition avec un placard avec porte à panneau surélevé, des portes de placard blanches, WC à poser, un mur vert, un sol en bois brun, un lavabo encastré, un plan de toilette en marbre, un sol marron et un plan de toilette blanc.
Idée de décoration pour un petit WC et toilettes tradition avec un placard avec porte à panneau surélevé, des portes de placard blanches, WC à poser, un mur vert, un sol en bois brun, un lavabo encastré, un plan de toilette en marbre, un sol marron et un plan de toilette blanc.

Paul Bartell
Aménagement d'un petit WC et toilettes sud-ouest américain en bois foncé avec un placard avec porte à panneau surélevé, WC à poser, un carrelage beige, un mur vert, un sol en carrelage de céramique, une vasque, un plan de toilette en granite et du carrelage en travertin.
Aménagement d'un petit WC et toilettes sud-ouest américain en bois foncé avec un placard avec porte à panneau surélevé, WC à poser, un carrelage beige, un mur vert, un sol en carrelage de céramique, une vasque, un plan de toilette en granite et du carrelage en travertin.
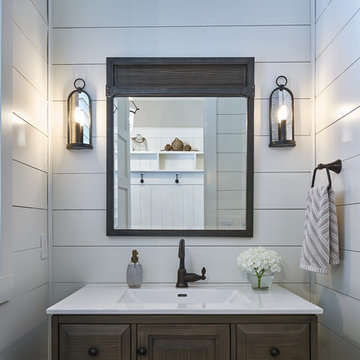
Love this compact powder room with the Plantation Shuttered windows, furniture look vanity, wooden mirror, wall sconces and a white granite counter.
Inspiration pour un petit WC et toilettes traditionnel avec un placard avec porte à panneau surélevé, des portes de placard grises, WC à poser, un mur gris, un lavabo encastré et un plan de toilette en quartz modifié.
Inspiration pour un petit WC et toilettes traditionnel avec un placard avec porte à panneau surélevé, des portes de placard grises, WC à poser, un mur gris, un lavabo encastré et un plan de toilette en quartz modifié.
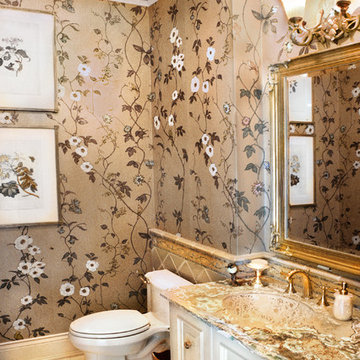
Idée de décoration pour un WC et toilettes tradition avec un lavabo encastré, WC à poser, un placard avec porte à panneau surélevé, des portes de placard blanches, un plan de toilette en quartz, un carrelage beige et des carreaux de porcelaine.
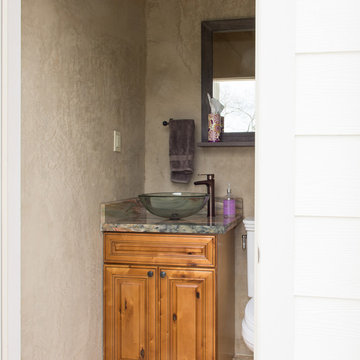
Cette image montre un petit WC et toilettes traditionnel en bois brun avec un placard avec porte à panneau surélevé, WC à poser, un mur marron, un sol en travertin, une vasque, un plan de toilette en granite et un sol marron.

This project was such a treat for me to get to work on. It is a family friends kitchen and this remodel is something they have wanted to do since moving into their home so I was honored to help them with this makeover. We pretty much started from scratch, removed a drywall pantry to create space to move the ovens to a wall that made more sense and create an amazing focal point with the new wood hood. For finishes light and bright was key so the main cabinetry got a brushed white finish and the island grounds the space with its darker finish. Some glitz and glamour were pulled in with the backsplash tile, countertops, lighting and subtle arches in the cabinetry. The connected powder room got a similar update, carrying the main cabinetry finish into the space but we added some unexpected touches with a patterned tile floor, hammered vessel bowl sink and crystal knobs. The new space is welcoming and bright and sure to house many family gatherings for years to come.
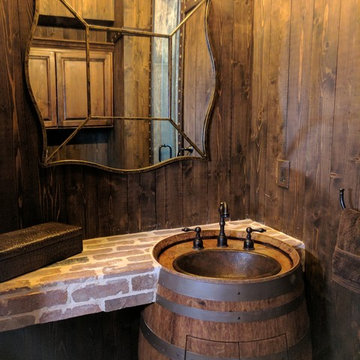
Pub bath turned into a wine barrel, with antique wine barrel sink.
Cette photo montre un petit WC et toilettes montagne en bois brun avec un placard avec porte à panneau surélevé, WC à poser, un mur marron, un sol en brique, un lavabo intégré et un sol rouge.
Cette photo montre un petit WC et toilettes montagne en bois brun avec un placard avec porte à panneau surélevé, WC à poser, un mur marron, un sol en brique, un lavabo intégré et un sol rouge.

This remodeled Escondido powder room features colonial gold granite counter tops with a Moen Eva faucet. It features Starmark maple wood cabinets and Richleau doors with a butter cream bronze glaze. Photo by Scott Basile.

Our busy young homeowners were looking to move back to Indianapolis and considered building new, but they fell in love with the great bones of this Coppergate home. The home reflected different times and different lifestyles and had become poorly suited to contemporary living. We worked with Stacy Thompson of Compass Design for the design and finishing touches on this renovation. The makeover included improving the awkwardness of the front entrance into the dining room, lightening up the staircase with new spindles, treads and a brighter color scheme in the hall. New carpet and hardwoods throughout brought an enhanced consistency through the first floor. We were able to take two separate rooms and create one large sunroom with walls of windows and beautiful natural light to abound, with a custom designed fireplace. The downstairs powder received a much-needed makeover incorporating elegant transitional plumbing and lighting fixtures. In addition, we did a complete top-to-bottom makeover of the kitchen, including custom cabinetry, new appliances and plumbing and lighting fixtures. Soft gray tile and modern quartz countertops bring a clean, bright space for this family to enjoy. This delightful home, with its clean spaces and durable surfaces is a textbook example of how to take a solid but dull abode and turn it into a dream home for a young family.
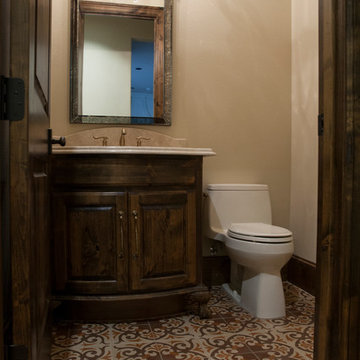
Marianne Joy Photography
Cette photo montre un petit WC et toilettes méditerranéen en bois foncé avec un placard avec porte à panneau surélevé, WC à poser, un carrelage multicolore, un mur beige, un lavabo posé, un plan de toilette en granite et carreaux de ciment au sol.
Cette photo montre un petit WC et toilettes méditerranéen en bois foncé avec un placard avec porte à panneau surélevé, WC à poser, un carrelage multicolore, un mur beige, un lavabo posé, un plan de toilette en granite et carreaux de ciment au sol.
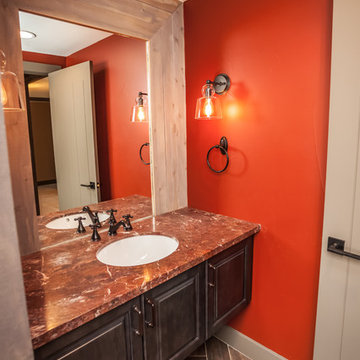
Réalisation d'un WC et toilettes tradition en bois foncé de taille moyenne avec un placard avec porte à panneau surélevé, WC à poser, un carrelage marron, des carreaux de porcelaine, un mur rouge, un sol en carrelage de porcelaine, un lavabo encastré, un plan de toilette en onyx et un sol marron.
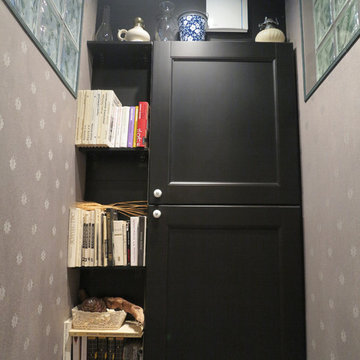
Фотограф Алексей Народицкий
Cette image montre un petit WC et toilettes style shabby chic avec un placard avec porte à panneau surélevé, des portes de placard noires, WC à poser, un mur noir, un sol en carrelage de porcelaine et un sol noir.
Cette image montre un petit WC et toilettes style shabby chic avec un placard avec porte à panneau surélevé, des portes de placard noires, WC à poser, un mur noir, un sol en carrelage de porcelaine et un sol noir.
Idées déco de WC et toilettes avec un placard avec porte à panneau surélevé et WC à poser
1