Idées déco de WC et toilettes avec un placard avec porte à panneau surélevé et WC à poser
Trier par :
Budget
Trier par:Populaires du jour
41 - 60 sur 334 photos
1 sur 3
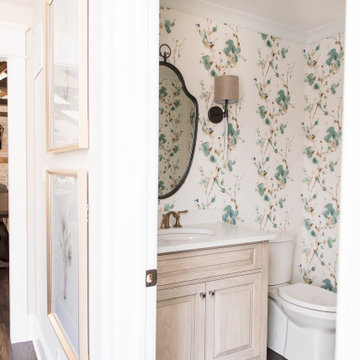
Our Indianapolis design studio designed a gut renovation of this home which opened up the floorplan and radically changed the functioning of the footprint. It features an array of patterned wallpaper, tiles, and floors complemented with a fresh palette, and statement lights.
Photographer - Sarah Shields
---
Project completed by Wendy Langston's Everything Home interior design firm, which serves Carmel, Zionsville, Fishers, Westfield, Noblesville, and Indianapolis.
For more about Everything Home, click here: https://everythinghomedesigns.com/
To learn more about this project, click here:
https://everythinghomedesigns.com/portfolio/country-estate-transformation/
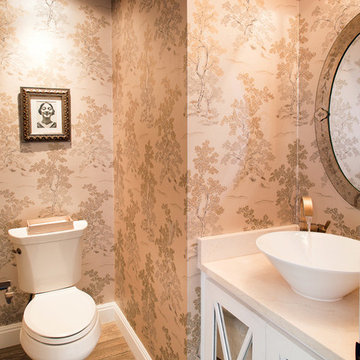
A modern-contemporary home that boasts a cool, urban style. Each room was decorated somewhat simply while featuring some jaw-dropping accents. From the bicycle wall decor in the dining room to the glass and gold-based table in the breakfast nook, each room had a unique take on contemporary design (with a nod to mid-century modern design).
Designed by Sara Barney’s BANDD DESIGN, who are based in Austin, Texas and serving throughout Round Rock, Lake Travis, West Lake Hills, and Tarrytown.
For more about BANDD DESIGN, click here: https://bandddesign.com/
To learn more about this project, click here: https://bandddesign.com/westlake-house-in-the-hills/
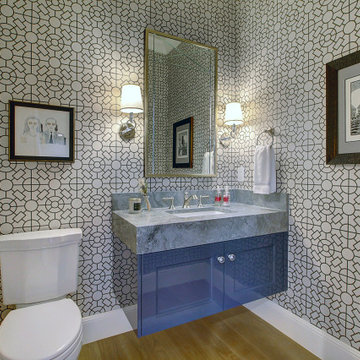
Idée de décoration pour un très grand WC et toilettes tradition avec un placard avec porte à panneau surélevé, des portes de placard bleues, WC à poser, un mur gris, parquet clair, un lavabo encastré, un plan de toilette en marbre, un sol marron, un plan de toilette gris, meuble-lavabo suspendu et du papier peint.

Our busy young homeowners were looking to move back to Indianapolis and considered building new, but they fell in love with the great bones of this Coppergate home. The home reflected different times and different lifestyles and had become poorly suited to contemporary living. We worked with Stacy Thompson of Compass Design for the design and finishing touches on this renovation. The makeover included improving the awkwardness of the front entrance into the dining room, lightening up the staircase with new spindles, treads and a brighter color scheme in the hall. New carpet and hardwoods throughout brought an enhanced consistency through the first floor. We were able to take two separate rooms and create one large sunroom with walls of windows and beautiful natural light to abound, with a custom designed fireplace. The downstairs powder received a much-needed makeover incorporating elegant transitional plumbing and lighting fixtures. In addition, we did a complete top-to-bottom makeover of the kitchen, including custom cabinetry, new appliances and plumbing and lighting fixtures. Soft gray tile and modern quartz countertops bring a clean, bright space for this family to enjoy. This delightful home, with its clean spaces and durable surfaces is a textbook example of how to take a solid but dull abode and turn it into a dream home for a young family.
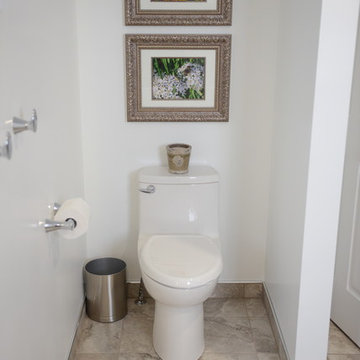
Cette photo montre un grand WC et toilettes chic en bois foncé avec un placard avec porte à panneau surélevé, WC à poser, un mur blanc, un sol en carrelage de porcelaine, un lavabo encastré, un plan de toilette en granite, un sol multicolore et un plan de toilette multicolore.
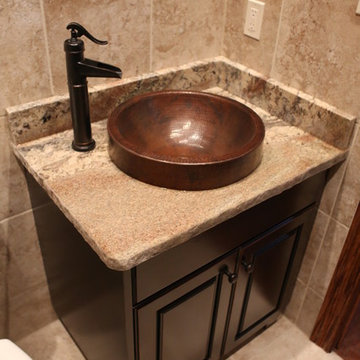
Idées déco pour un petit WC et toilettes montagne en bois foncé avec un placard avec porte à panneau surélevé, WC à poser, mosaïque, un sol en travertin, une vasque et un plan de toilette en granite.

Opulent powder room with navy and gold wallpaper and antique mirror
Photo by Stacy Zarin Goldberg Photography
Réalisation d'un petit WC et toilettes tradition avec un placard avec porte à panneau surélevé, des portes de placard beiges, WC à poser, un mur bleu, un sol en carrelage de céramique, un lavabo encastré, un plan de toilette en quartz, un sol beige et un plan de toilette blanc.
Réalisation d'un petit WC et toilettes tradition avec un placard avec porte à panneau surélevé, des portes de placard beiges, WC à poser, un mur bleu, un sol en carrelage de céramique, un lavabo encastré, un plan de toilette en quartz, un sol beige et un plan de toilette blanc.
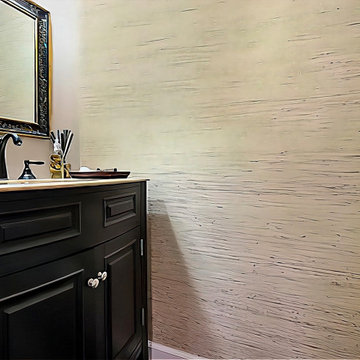
In the powder room, we used a wall covering made of straw which is reminiscent of Japanese “Charred Wood” art. The freestanding vanity features a light travertine top. A sophisticated black and gold mirror frame is adorned with Sanskrit scriptures.

Custom wood bathroom
Cathedral ceilings and seamless cabinetry complement this kitchen’s river view
The low ceilings in this ’70s contemporary were a nagging issue for the 6-foot-8 homeowner. Plus, drab interiors failed to do justice to the home’s Connecticut River view.
By raising ceilings and removing non-load-bearing partitions, architect Christopher Arelt was able to create a cathedral-within-a-cathedral structure in the kitchen, dining and living area. Decorative mahogany rafters open the space’s height, introduce a warmer palette and create a welcoming framework for light.
The homeowner, a Frank Lloyd Wright fan, wanted to emulate the famed architect’s use of reddish-brown concrete floors, and the result further warmed the interior. “Concrete has a connotation of cold and industrial but can be just the opposite,” explains Arelt.
Clunky European hardware was replaced by hidden pivot hinges, and outside cabinet corners were mitered so there is no evidence of a drawer or door from any angle.
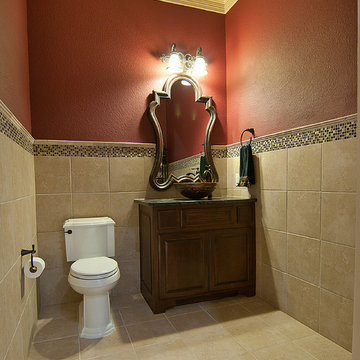
Red walls, glass vessel sink, and unique mirror really make this powder bathroom stand out!
Erika Barczak, Allied ASID, By Design Interiors, Inc. - Interior Designer
Keechi Creek Builders - Builder
Kathleen O. Ryan Fine Art Photography - Photography
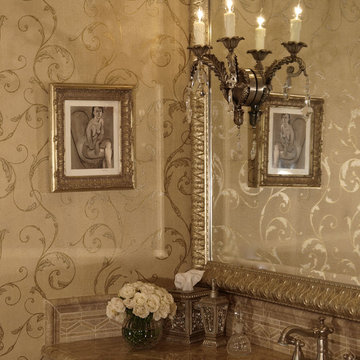
Vignette of Master Bathroom Vanity. Champagne and gold wallpaper with elegant scroll design compliments the marble vanity counter and framed wall mirror. The crystal wall sconce was mounted directly onto the mirror for extra sparkle!
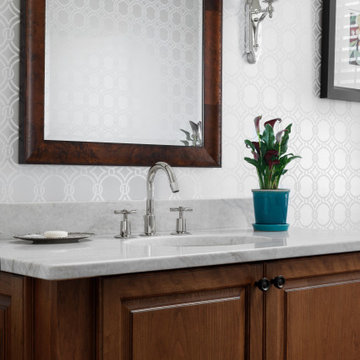
Powder room with Crosswater faucet and quartzite countertop
Idée de décoration pour un WC et toilettes tradition en bois brun de taille moyenne avec un placard avec porte à panneau surélevé, WC à poser, un mur gris, un sol en bois brun, un lavabo encastré, un plan de toilette en quartz, un sol bleu, un plan de toilette gris, meuble-lavabo sur pied et du papier peint.
Idée de décoration pour un WC et toilettes tradition en bois brun de taille moyenne avec un placard avec porte à panneau surélevé, WC à poser, un mur gris, un sol en bois brun, un lavabo encastré, un plan de toilette en quartz, un sol bleu, un plan de toilette gris, meuble-lavabo sur pied et du papier peint.
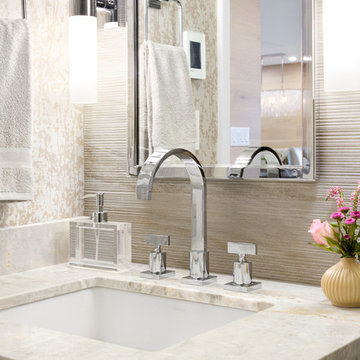
Idées déco pour un petit WC et toilettes classique avec un placard avec porte à panneau surélevé, des portes de placard blanches, WC à poser, un carrelage gris, des carreaux de porcelaine, un mur multicolore, un sol en carrelage de porcelaine, un lavabo encastré, un plan de toilette en marbre et un sol gris.
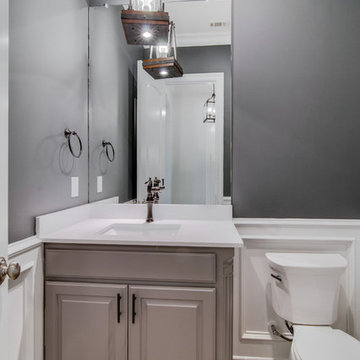
Réalisation d'un petit WC et toilettes avec un placard avec porte à panneau surélevé, des portes de placard grises, WC à poser, un mur gris, parquet clair, un lavabo posé et un plan de toilette en quartz.
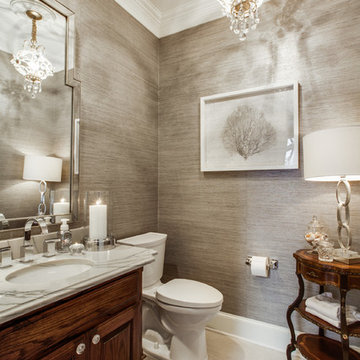
Cette image montre un WC et toilettes traditionnel en bois foncé de taille moyenne avec un placard avec porte à panneau surélevé, WC à poser, un mur gris et un lavabo encastré.

Exemple d'un petit WC et toilettes tendance avec un placard avec porte à panneau surélevé, des portes de placard violettes, WC à poser, un carrelage multicolore, des carreaux de céramique, un mur blanc, sol en stratifié, un lavabo encastré, un plan de toilette en quartz modifié, un sol marron, un plan de toilette blanc et meuble-lavabo encastré.
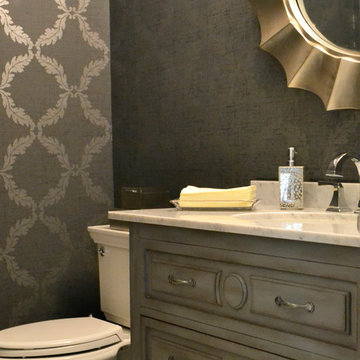
Réalisation d'un WC et toilettes bohème de taille moyenne avec un placard avec porte à panneau surélevé, des portes de placard grises, WC à poser, un mur gris, un sol en carrelage de céramique, un lavabo encastré, un plan de toilette en granite et un plan de toilette blanc.
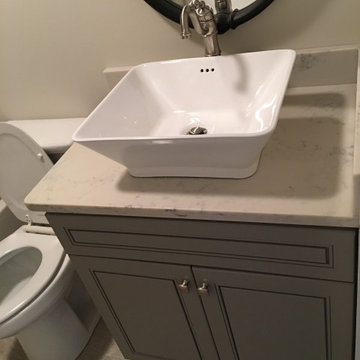
Idée de décoration pour un petit WC et toilettes champêtre avec un placard avec porte à panneau surélevé, des portes de placard grises, WC à poser, un carrelage blanc, un mur beige, un sol en marbre, un lavabo de ferme, un plan de toilette en quartz modifié, un sol gris et un plan de toilette blanc.
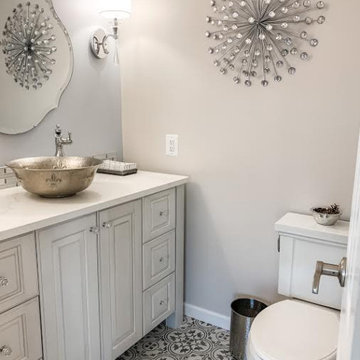
This project was such a treat for me to get to work on. It is a family friends kitchen and this remodel is something they have wanted to do since moving into their home so I was honored to help them with this makeover. We pretty much started from scratch, removed a drywall pantry to create space to move the ovens to a wall that made more sense and create an amazing focal point with the new wood hood. For finishes light and bright was key so the main cabinetry got a brushed white finish and the island grounds the space with its darker finish. Some glitz and glamour were pulled in with the backsplash tile, countertops, lighting and subtle arches in the cabinetry. The connected powder room got a similar update, carrying the main cabinetry finish into the space but we added some unexpected touches with a patterned tile floor, hammered vessel bowl sink and crystal knobs. The new space is welcoming and bright and sure to house many family gatherings for years to come.
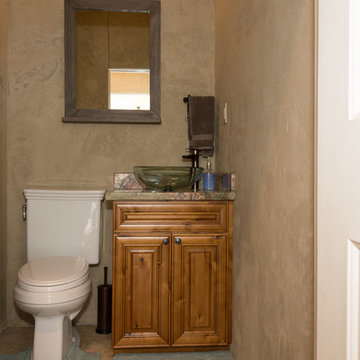
Aménagement d'un petit WC et toilettes classique en bois brun avec un placard avec porte à panneau surélevé, WC à poser, un mur marron, un sol en travertin, une vasque, un plan de toilette en granite et un sol marron.
Idées déco de WC et toilettes avec un placard avec porte à panneau surélevé et WC à poser
3