Idées déco de WC et toilettes avec un placard avec porte à panneau surélevé et WC à poser
Trier par :
Budget
Trier par:Populaires du jour
61 - 80 sur 334 photos
1 sur 3
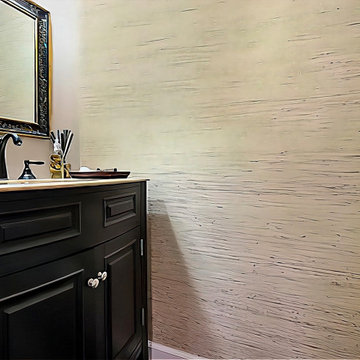
In the powder room, we used a wall covering made of straw which is reminiscent of Japanese “Charred Wood” art. The freestanding vanity features a light travertine top. A sophisticated black and gold mirror frame is adorned with Sanskrit scriptures.
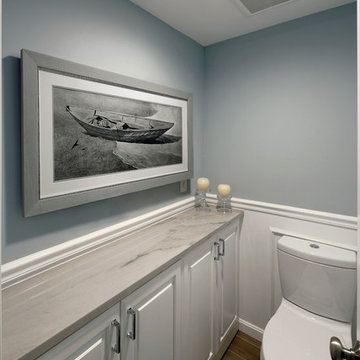
Design by Cynthia Murphy from Murphy's Design. Photography by Bob Narod.
Cette photo montre un grand WC et toilettes tendance avec un lavabo encastré, un placard avec porte à panneau surélevé, des portes de placard blanches, un plan de toilette en quartz, WC à poser, un carrelage beige, un carrelage de pierre, un mur blanc et parquet foncé.
Cette photo montre un grand WC et toilettes tendance avec un lavabo encastré, un placard avec porte à panneau surélevé, des portes de placard blanches, un plan de toilette en quartz, WC à poser, un carrelage beige, un carrelage de pierre, un mur blanc et parquet foncé.
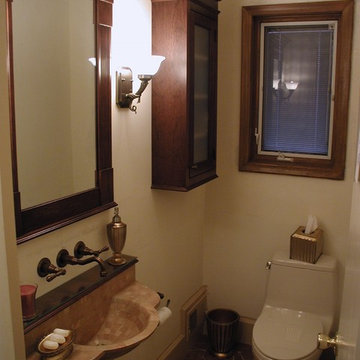
Small wall-mount sink with custom cabinetry
Réalisation d'un WC et toilettes tradition en bois foncé avec un lavabo suspendu, un placard avec porte à panneau surélevé et WC à poser.
Réalisation d'un WC et toilettes tradition en bois foncé avec un lavabo suspendu, un placard avec porte à panneau surélevé et WC à poser.
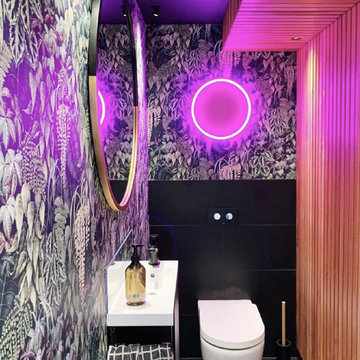
Revamped Toilet space in Osborne and Little wallpaper, cedar panelled feature wall and ceiling, new vanties, tiling and custom made neon sign.
Designed by Alex from Alex Fulton Design
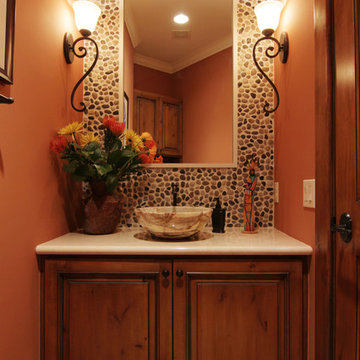
Idées déco pour un WC et toilettes méditerranéen en bois foncé de taille moyenne avec un placard avec porte à panneau surélevé, WC à poser, un carrelage beige, des dalles de pierre, un mur orange, un sol en carrelage de céramique, un lavabo de ferme et un plan de toilette en stéatite.
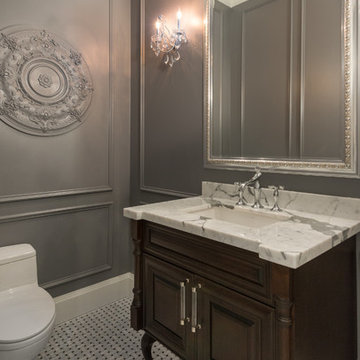
Levi Groenveld
Idées déco pour un WC et toilettes classique de taille moyenne avec un placard avec porte à panneau surélevé, des portes de placard marrons, WC à poser, un carrelage gris, un mur gris, un sol en marbre, un lavabo encastré, un plan de toilette en marbre et un sol blanc.
Idées déco pour un WC et toilettes classique de taille moyenne avec un placard avec porte à panneau surélevé, des portes de placard marrons, WC à poser, un carrelage gris, un mur gris, un sol en marbre, un lavabo encastré, un plan de toilette en marbre et un sol blanc.

Pam Singleton | Image Photography
Idées déco pour un grand WC et toilettes méditerranéen en bois foncé avec un placard avec porte à panneau surélevé, un carrelage blanc, un mur blanc, un sol en travertin, un lavabo posé, un plan de toilette en bois, un sol beige, un plan de toilette marron et WC à poser.
Idées déco pour un grand WC et toilettes méditerranéen en bois foncé avec un placard avec porte à panneau surélevé, un carrelage blanc, un mur blanc, un sol en travertin, un lavabo posé, un plan de toilette en bois, un sol beige, un plan de toilette marron et WC à poser.
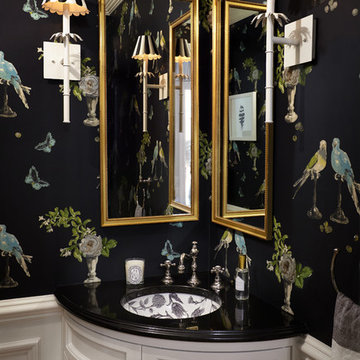
Powder room for large NYC apartment.
Sconces with custom shades
Custom corner mirrors
Bird wallpaper
Corner vanity
photo: gieves anderson
Cette photo montre un WC et toilettes chic de taille moyenne avec un placard avec porte à panneau surélevé, des portes de placard blanches, WC à poser, un carrelage noir, un mur noir, un sol en bois brun, un lavabo posé, un plan de toilette en granite et un sol beige.
Cette photo montre un WC et toilettes chic de taille moyenne avec un placard avec porte à panneau surélevé, des portes de placard blanches, WC à poser, un carrelage noir, un mur noir, un sol en bois brun, un lavabo posé, un plan de toilette en granite et un sol beige.
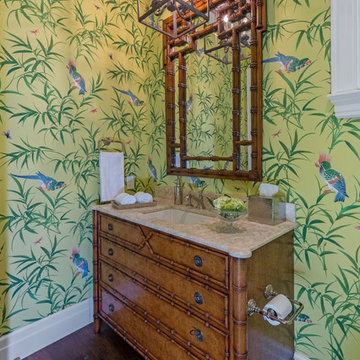
Ron Rosenzweig
Idées déco pour un grand WC et toilettes classique avec un placard avec porte à panneau surélevé, des portes de placard turquoises, WC à poser, un mur jaune, parquet foncé, un lavabo encastré, un plan de toilette en marbre, un sol marron et un plan de toilette beige.
Idées déco pour un grand WC et toilettes classique avec un placard avec porte à panneau surélevé, des portes de placard turquoises, WC à poser, un mur jaune, parquet foncé, un lavabo encastré, un plan de toilette en marbre, un sol marron et un plan de toilette beige.
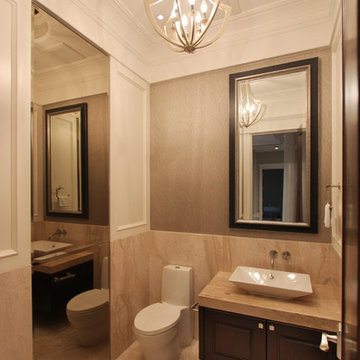
Traditional Powder Room
Cette image montre un grand WC et toilettes bohème en bois foncé avec une vasque, un placard avec porte à panneau surélevé, un plan de toilette en marbre, WC à poser, un carrelage beige, des dalles de pierre, un mur beige, un sol en marbre et un plan de toilette beige.
Cette image montre un grand WC et toilettes bohème en bois foncé avec une vasque, un placard avec porte à panneau surélevé, un plan de toilette en marbre, WC à poser, un carrelage beige, des dalles de pierre, un mur beige, un sol en marbre et un plan de toilette beige.
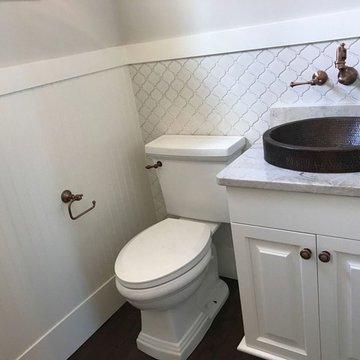
Aménagement d'un petit WC et toilettes classique avec un placard avec porte à panneau surélevé, des portes de placard blanches, WC à poser, un carrelage blanc, un mur gris, parquet foncé, une vasque, un plan de toilette en marbre et un sol marron.
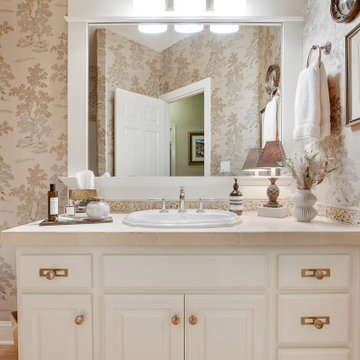
The main level bathroom refresh included upgrading the plumbing, lighting, cabinet hardware, and shower tile.
Aménagement d'un WC et toilettes éclectique de taille moyenne avec un placard avec porte à panneau surélevé, des portes de placard blanches, WC à poser, un mur multicolore, un sol en bois brun, un lavabo posé, un plan de toilette en carrelage, un sol marron, un plan de toilette beige, meuble-lavabo encastré et du papier peint.
Aménagement d'un WC et toilettes éclectique de taille moyenne avec un placard avec porte à panneau surélevé, des portes de placard blanches, WC à poser, un mur multicolore, un sol en bois brun, un lavabo posé, un plan de toilette en carrelage, un sol marron, un plan de toilette beige, meuble-lavabo encastré et du papier peint.
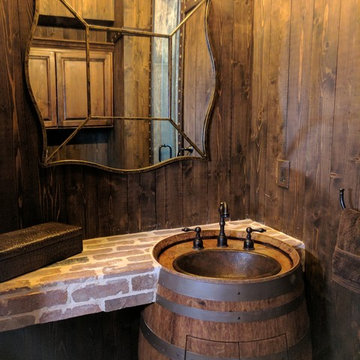
Pub bath turned into a wine barrel, with antique wine barrel sink.
Cette photo montre un petit WC et toilettes montagne en bois brun avec un placard avec porte à panneau surélevé, WC à poser, un mur marron, un sol en brique, un lavabo intégré et un sol rouge.
Cette photo montre un petit WC et toilettes montagne en bois brun avec un placard avec porte à panneau surélevé, WC à poser, un mur marron, un sol en brique, un lavabo intégré et un sol rouge.

Glamorous Spa Bath. Dual vanities give both clients their own space with lots of storage. One vanity attaches to the tub with some open display and a little lift up door the tub deck extends into which is a great place to tuck away all the tub supplies and toiletries. On the other side of the tub is a recessed linen cabinet that hides a tv inside on a hinged arm so that when the client soaks for therapy in the tub they can enjoy watching tv. On the other side of the bathroom is the shower and toilet room. The shower is large with a corner seat and hand shower and a soap niche. Little touches like a slab cap on the top of the curb, seat and inside the niche look great but will also help with cleaning by eliminating the grout joints. Extra storage over the toilet is very convenient. But the favorite items of the client are all the sparkles including the beveled mirror pieces at the vanity cabinets, the mother of pearl large chandelier and sconces, the bits of glass and mirror in the countertops and a few crystal knobs and polished nickel touches. (Photo Credit; Shawn Lober Construction)
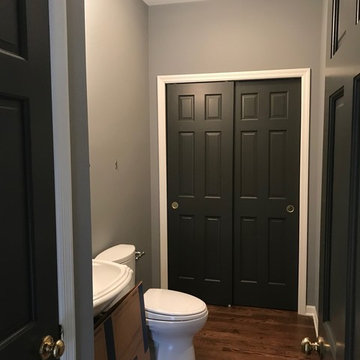
• Sufficiently Prepared Area’s ahead of Services
• Patched all Cracks
• Patched all Nail Holes
• Patched all Dents and Dings
• Spot Primed all Patches
• Painted the Ceiling in two
• Painted the Walls in two coats
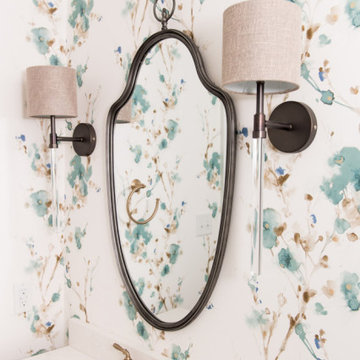
Our design studio designed a gut renovation of this home which opened up the floorplan and radically changed the functioning of the footprint. It features an array of patterned wallpaper, tiles, and floors complemented with a fresh palette, and statement lights.
Photographer - Sarah Shields
---
Project completed by Wendy Langston's Everything Home interior design firm, which serves Carmel, Zionsville, Fishers, Westfield, Noblesville, and Indianapolis.
For more about Everything Home, click here: https://everythinghomedesigns.com/
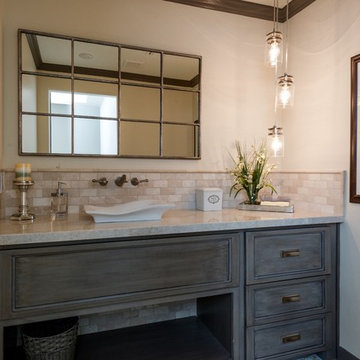
The barn door opens to reveal eclectic powder bath with custom cement floor tiles and quartzite countertop.
Cette photo montre un WC et toilettes chic en bois brun de taille moyenne avec un placard avec porte à panneau surélevé, WC à poser, un carrelage multicolore, un carrelage de pierre, un mur beige, une vasque, un plan de toilette en quartz et carreaux de ciment au sol.
Cette photo montre un WC et toilettes chic en bois brun de taille moyenne avec un placard avec porte à panneau surélevé, WC à poser, un carrelage multicolore, un carrelage de pierre, un mur beige, une vasque, un plan de toilette en quartz et carreaux de ciment au sol.
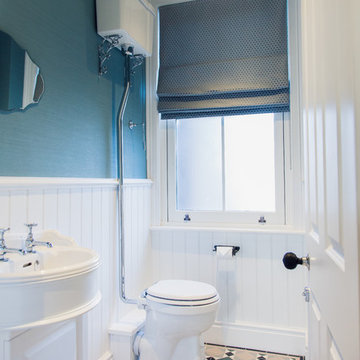
Christina Davies
Exemple d'un petit WC et toilettes chic avec des portes de placard blanches, un mur bleu, un sol en carrelage de céramique, un sol multicolore, un placard avec porte à panneau surélevé, WC à poser et un plan vasque.
Exemple d'un petit WC et toilettes chic avec des portes de placard blanches, un mur bleu, un sol en carrelage de céramique, un sol multicolore, un placard avec porte à panneau surélevé, WC à poser et un plan vasque.
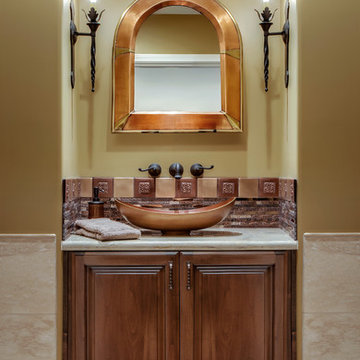
INCYX photography
Small powder room has the underlit wall hung vanity with glass copper colored bowl. Oil rubbed bronze plumbing fixtures, copper mirrors and sconce lights make a small space elegant.
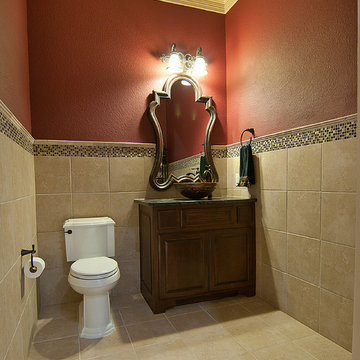
Red walls, glass vessel sink, and unique mirror really make this powder bathroom stand out!
Erika Barczak, Allied ASID, By Design Interiors, Inc. - Interior Designer
Keechi Creek Builders - Builder
Kathleen O. Ryan Fine Art Photography - Photography
Idées déco de WC et toilettes avec un placard avec porte à panneau surélevé et WC à poser
4