Idées déco de WC et toilettes avec un placard avec porte à panneau surélevé et WC à poser
Trier par :
Budget
Trier par:Populaires du jour
121 - 140 sur 334 photos
1 sur 3
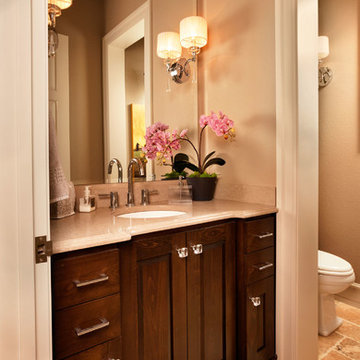
Blackstone Edge Studios
Exemple d'un WC et toilettes en bois brun avec un lavabo encastré, un placard avec porte à panneau surélevé, un plan de toilette en quartz, WC à poser, un carrelage beige, un mur beige et un sol en travertin.
Exemple d'un WC et toilettes en bois brun avec un lavabo encastré, un placard avec porte à panneau surélevé, un plan de toilette en quartz, WC à poser, un carrelage beige, un mur beige et un sol en travertin.
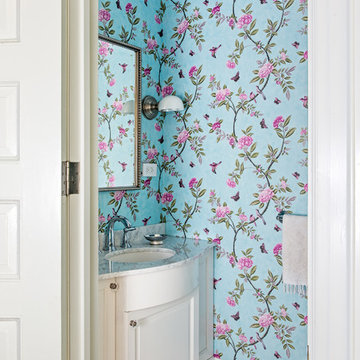
Photo: Sean Litchfield
Réalisation d'un petit WC et toilettes tradition avec WC à poser, un mur multicolore, un sol en carrelage de céramique, un lavabo posé, un plan de toilette en marbre, un sol gris, un placard avec porte à panneau surélevé et des portes de placard blanches.
Réalisation d'un petit WC et toilettes tradition avec WC à poser, un mur multicolore, un sol en carrelage de céramique, un lavabo posé, un plan de toilette en marbre, un sol gris, un placard avec porte à panneau surélevé et des portes de placard blanches.
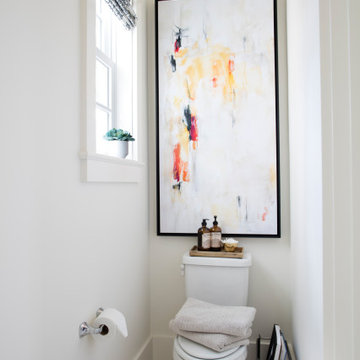
Inquire About Our Design Services
http://www.tiffanybrooksinteriors.com Inquire about our design services. Spaced designed by Tiffany Brooks
Photo 2019 Scripps Network, LLC.
The master bathroom offers the ultimate spa-like experience, featuring a soaking tub, walk-in shower and luxurious oversized closet.
A welcoming walk-in shower and a freestanding soaking tub are two of the key design features in this luxurious master bath equipped with the latest technology.
The master bath includes a tabletop magnifying mirror that lights up when approached, simulating natural light with full color variation for flawless makeup application. The open doorway to the right of the shower offers a view into the attached master closet.
The first floor laundry room off the master suite has a stackable washer and dryer with the latest steam technology, rich mocha counters and light cabinetry for storage of laundry essentials.
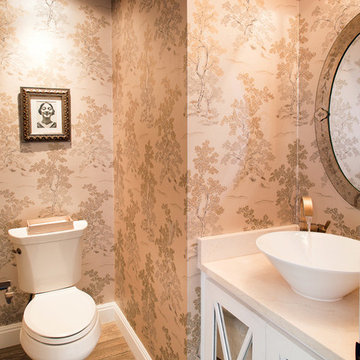
A modern-contemporary home that boasts a cool, urban style. Each room was decorated somewhat simply while featuring some jaw-dropping accents. From the bicycle wall decor in the dining room to the glass and gold-based table in the breakfast nook, each room had a unique take on contemporary design (with a nod to mid-century modern design).
Designed by Sara Barney’s BANDD DESIGN, who are based in Austin, Texas and serving throughout Round Rock, Lake Travis, West Lake Hills, and Tarrytown.
For more about BANDD DESIGN, click here: https://bandddesign.com/
To learn more about this project, click here: https://bandddesign.com/westlake-house-in-the-hills/
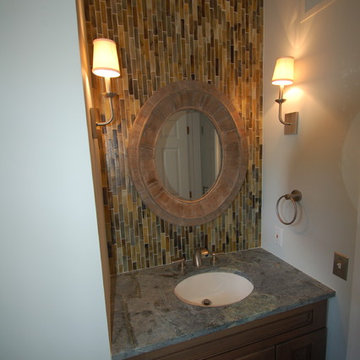
Beautiful bathroom vanity with natural stone countertop, Toto sink, glass tiles to accent the vanity wall flanked by wall sconces and Restoration Hardware mirror. Wall color is Benjamin Moore Moonshine.
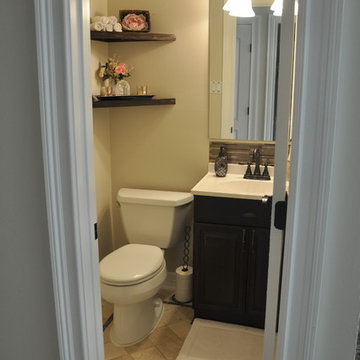
Cette photo montre un petit WC et toilettes chic en bois foncé avec un placard avec porte à panneau surélevé, WC à poser, un mur beige et un lavabo intégré.
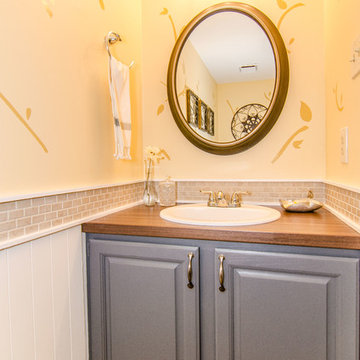
Virtual Vista Photography
Idées déco pour un WC et toilettes classique de taille moyenne avec un lavabo posé, un placard avec porte à panneau surélevé, des portes de placard grises, un plan de toilette en stratifié, WC à poser, un carrelage beige, des carreaux de céramique, un mur jaune et un sol en bois brun.
Idées déco pour un WC et toilettes classique de taille moyenne avec un lavabo posé, un placard avec porte à panneau surélevé, des portes de placard grises, un plan de toilette en stratifié, WC à poser, un carrelage beige, des carreaux de céramique, un mur jaune et un sol en bois brun.
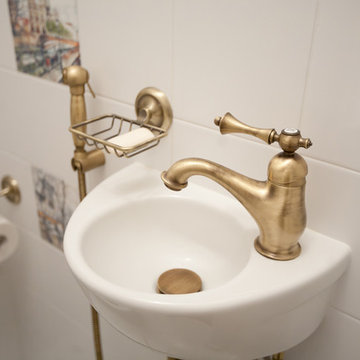
Мария Переродина
Idée de décoration pour un petit WC et toilettes tradition avec un placard avec porte à panneau surélevé, des portes de placard blanches, WC à poser, un carrelage blanc, des carreaux de céramique, un mur blanc, un sol en carrelage de céramique, un lavabo suspendu, un plan de toilette en carrelage, un sol blanc et un plan de toilette blanc.
Idée de décoration pour un petit WC et toilettes tradition avec un placard avec porte à panneau surélevé, des portes de placard blanches, WC à poser, un carrelage blanc, des carreaux de céramique, un mur blanc, un sol en carrelage de céramique, un lavabo suspendu, un plan de toilette en carrelage, un sol blanc et un plan de toilette blanc.
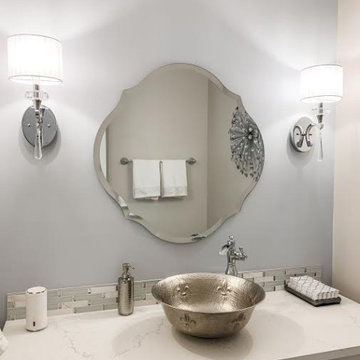
This project was such a treat for me to get to work on. It is a family friends kitchen and this remodel is something they have wanted to do since moving into their home so I was honored to help them with this makeover. We pretty much started from scratch, removed a drywall pantry to create space to move the ovens to a wall that made more sense and create an amazing focal point with the new wood hood. For finishes light and bright was key so the main cabinetry got a brushed white finish and the island grounds the space with its darker finish. Some glitz and glamour were pulled in with the backsplash tile, countertops, lighting and subtle arches in the cabinetry. The connected powder room got a similar update, carrying the main cabinetry finish into the space but we added some unexpected touches with a patterned tile floor, hammered vessel bowl sink and crystal knobs. The new space is welcoming and bright and sure to house many family gatherings for years to come.
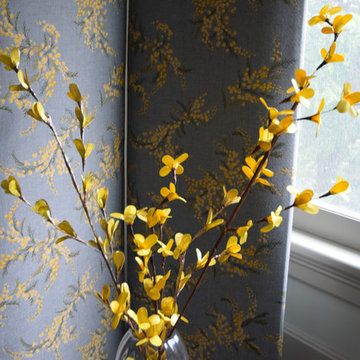
And the French provincial screen in the powder blue and yellow floral fabric brings a whimsical touch that adds an extra piece of design to the space.
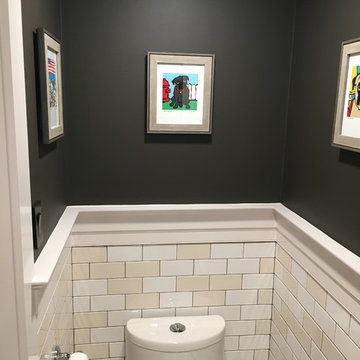
The most popular bathroom in the house gets a low cost make over. Vanity, toilet, wall and floor tile are all off the shelf from Home Depot
Cette image montre un petit WC et toilettes design en bois vieilli avec un placard avec porte à panneau surélevé, WC à poser, un carrelage blanc, des carreaux de céramique, un mur marron, un sol en carrelage de céramique, un lavabo encastré, un plan de toilette en granite et un sol beige.
Cette image montre un petit WC et toilettes design en bois vieilli avec un placard avec porte à panneau surélevé, WC à poser, un carrelage blanc, des carreaux de céramique, un mur marron, un sol en carrelage de céramique, un lavabo encastré, un plan de toilette en granite et un sol beige.
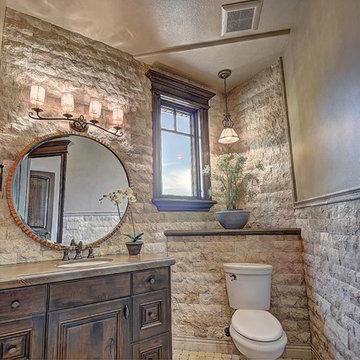
Cette photo montre un grand WC et toilettes montagne en bois foncé avec un lavabo posé, un plan de toilette en béton, WC à poser, un carrelage blanc, un carrelage de pierre et un placard avec porte à panneau surélevé.
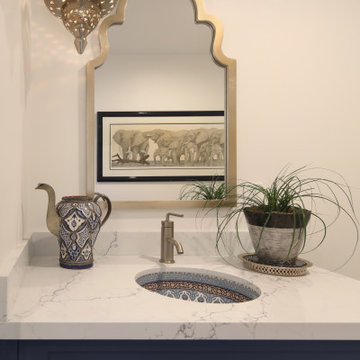
Blue Moroccan meets coastal living, Custom made blue cabinet with arabesque door detail and custom Idris mosaic tiles imported from Morocco.
Cette photo montre un WC et toilettes bord de mer de taille moyenne avec un placard avec porte à panneau surélevé, des portes de placard bleues, WC à poser, un mur blanc, un sol en carrelage de terre cuite, un lavabo encastré, un plan de toilette en quartz modifié, un sol bleu et un plan de toilette blanc.
Cette photo montre un WC et toilettes bord de mer de taille moyenne avec un placard avec porte à panneau surélevé, des portes de placard bleues, WC à poser, un mur blanc, un sol en carrelage de terre cuite, un lavabo encastré, un plan de toilette en quartz modifié, un sol bleu et un plan de toilette blanc.
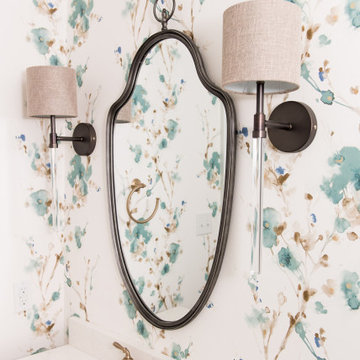
Our Indianapolis design studio designed a gut renovation of this home which opened up the floorplan and radically changed the functioning of the footprint. It features an array of patterned wallpaper, tiles, and floors complemented with a fresh palette, and statement lights.
Photographer - Sarah Shields
---
Project completed by Wendy Langston's Everything Home interior design firm, which serves Carmel, Zionsville, Fishers, Westfield, Noblesville, and Indianapolis.
For more about Everything Home, click here: https://everythinghomedesigns.com/
To learn more about this project, click here:
https://everythinghomedesigns.com/portfolio/country-estate-transformation/
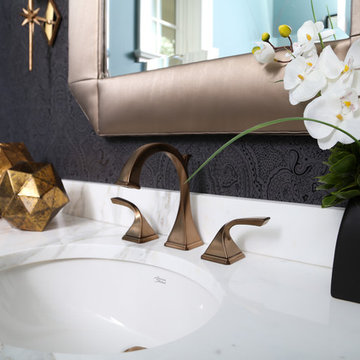
Anne Buskirk
Exemple d'un WC et toilettes chic en bois brun de taille moyenne avec un placard avec porte à panneau surélevé, WC à poser, un carrelage gris, un carrelage blanc, un carrelage de pierre, un mur bleu, un sol en bois brun, un lavabo posé et un plan de toilette en surface solide.
Exemple d'un WC et toilettes chic en bois brun de taille moyenne avec un placard avec porte à panneau surélevé, WC à poser, un carrelage gris, un carrelage blanc, un carrelage de pierre, un mur bleu, un sol en bois brun, un lavabo posé et un plan de toilette en surface solide.
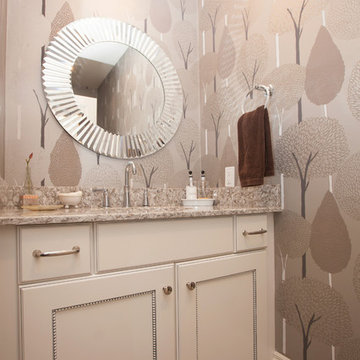
This contemporary powder room design offers style and comfort to visitors and family. The design maximizes the small space with a white vanity cabinet offering ample storage for a powder room. The integrated countertop and backsplash complements the white cabinetry, patterned wallpaper, and round mirror.
Photos by Susan Hagstrom
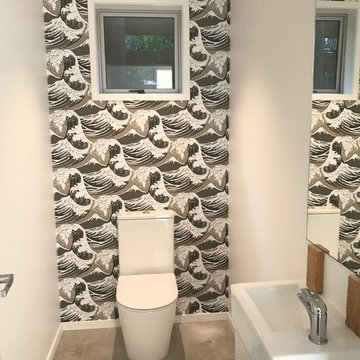
Powder Room with accent wallpaper
Idées déco pour un WC et toilettes contemporain avec un placard avec porte à panneau surélevé, des portes de placard blanches, WC à poser, carreaux de ciment au sol, une grande vasque, un plan de toilette en granite, un sol beige et un plan de toilette blanc.
Idées déco pour un WC et toilettes contemporain avec un placard avec porte à panneau surélevé, des portes de placard blanches, WC à poser, carreaux de ciment au sol, une grande vasque, un plan de toilette en granite, un sol beige et un plan de toilette blanc.
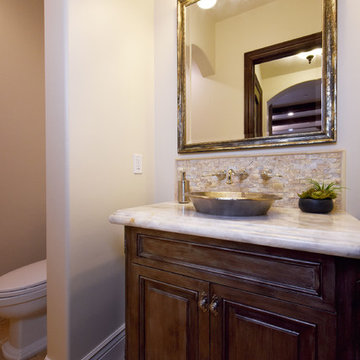
Idées déco pour un petit WC et toilettes classique en bois foncé avec un placard avec porte à panneau surélevé, WC à poser, un mur beige, un sol en travertin, une vasque, un plan de toilette en calcaire et un sol beige.
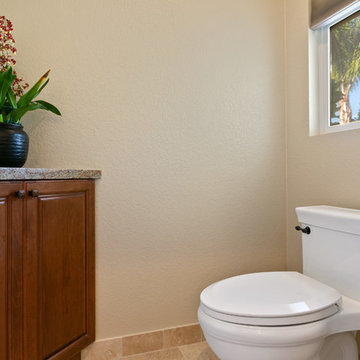
Photos by: Jon Upson
Exemple d'un très grand WC et toilettes chic en bois foncé avec un placard avec porte à panneau surélevé, WC à poser, un carrelage beige, un carrelage de pierre, un mur beige, un sol en carrelage de porcelaine, un lavabo encastré, un plan de toilette en granite, un sol beige et un plan de toilette marron.
Exemple d'un très grand WC et toilettes chic en bois foncé avec un placard avec porte à panneau surélevé, WC à poser, un carrelage beige, un carrelage de pierre, un mur beige, un sol en carrelage de porcelaine, un lavabo encastré, un plan de toilette en granite, un sol beige et un plan de toilette marron.
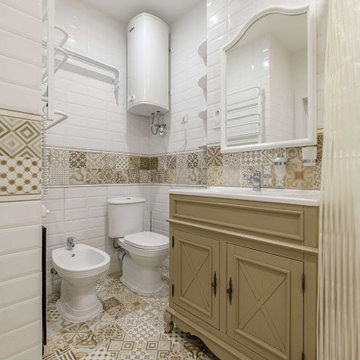
Inspiration pour un petit WC et toilettes rustique avec un placard avec porte à panneau surélevé, des portes de placard beiges, WC à poser, un carrelage bleu, des carreaux de céramique, un mur blanc, un sol en carrelage de terre cuite, un lavabo posé, un sol marron et meuble-lavabo sur pied.
Idées déco de WC et toilettes avec un placard avec porte à panneau surélevé et WC à poser
7