Idées déco de WC et toilettes en bois foncé avec un plan de toilette beige
Trier par :
Budget
Trier par:Populaires du jour
1 - 20 sur 157 photos
1 sur 3

Mike Schwartz
Cette photo montre un petit WC et toilettes tendance en bois foncé avec un carrelage multicolore, un mur multicolore, un lavabo encastré, un placard sans porte, des dalles de pierre, un plan de toilette en marbre et un plan de toilette beige.
Cette photo montre un petit WC et toilettes tendance en bois foncé avec un carrelage multicolore, un mur multicolore, un lavabo encastré, un placard sans porte, des dalles de pierre, un plan de toilette en marbre et un plan de toilette beige.

High Res Media
Cette image montre un WC et toilettes méditerranéen en bois foncé de taille moyenne avec un lavabo posé, un carrelage multicolore, un mur blanc, tomettes au sol, des carreaux de céramique et un plan de toilette beige.
Cette image montre un WC et toilettes méditerranéen en bois foncé de taille moyenne avec un lavabo posé, un carrelage multicolore, un mur blanc, tomettes au sol, des carreaux de céramique et un plan de toilette beige.

Chic powder bath includes sleek grey wall-covering as the foundation for an asymmetric design. The organic mirror, single brass pendant, and matte faucet all offset each other, allowing the eye flow throughout the space. It's simplistic in its design elements but intentional in its beauty.

New construction offers an opportunity to design without existing constraints, and this powder room is an example of drama in a relatively small space. The movement of the stone suits the homes' location, on a lake, and the finish of the wood cabinet adds warmth. We love the underlighting, for a softness when one enters.

Aménagement d'un WC et toilettes classique en bois foncé avec un placard avec porte à panneau encastré, WC séparés, un mur multicolore, une vasque, un sol beige et un plan de toilette beige.
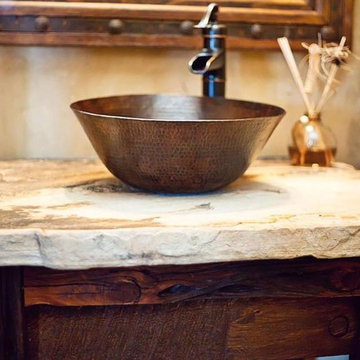
Inspiration pour un petit WC et toilettes chalet en bois foncé avec un mur beige, une vasque et un plan de toilette beige.
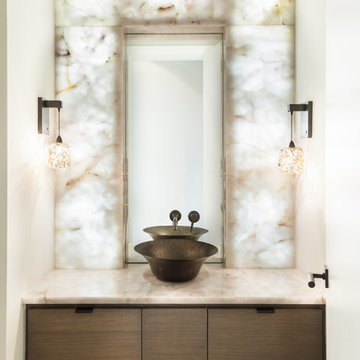
Brad Carr, B-Rad Studios
Exemple d'un WC et toilettes tendance en bois foncé avec une vasque, un placard à porte plane, un carrelage blanc, des dalles de pierre, un mur blanc et un plan de toilette beige.
Exemple d'un WC et toilettes tendance en bois foncé avec une vasque, un placard à porte plane, un carrelage blanc, des dalles de pierre, un mur blanc et un plan de toilette beige.

Situated on a 3.5 acre, oak-studded ridge atop Santa Barbara's Riviera, the Greene Compound is a 6,500 square foot custom residence with guest house and pool capturing spectacular views of the City, Coastal Islands to the south, and La Cumbre peak to the north. Carefully sited to kiss the tips of many existing large oaks, the home is rustic Mediterranean in style which blends integral color plaster walls with Santa Barbara sandstone and cedar board and batt.
Landscape Architect Lane Goodkind restored the native grass meadow and added a stream bio-swale which complements the rural setting. 20' mahogany, pocketing sliding doors maximize the indoor / outdoor Santa Barbara lifestyle by opening the living spaces to the pool and island view beyond. A monumental exterior fireplace and camp-style margarita bar add to this romantic living. Discreetly buried in the mission tile roof, solar panels help to offset the home's overall energy consumption. Truly an amazing and unique property, the Greene Residence blends in beautifully with the pastoral setting of the ridge while complementing and enhancing this Riviera neighborhood.
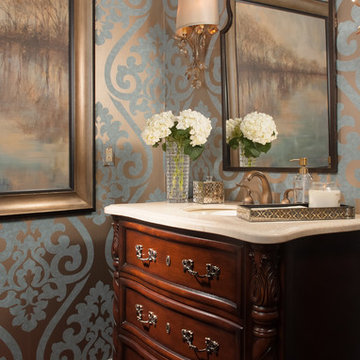
Bathroom designed by Barbara Elliott and Jennifer Ward-Woods, Decorating Den Interiors in Stone Mountain, GA
Cette photo montre un WC et toilettes chic en bois foncé avec un lavabo encastré, un placard en trompe-l'oeil, un mur multicolore, parquet foncé et un plan de toilette beige.
Cette photo montre un WC et toilettes chic en bois foncé avec un lavabo encastré, un placard en trompe-l'oeil, un mur multicolore, parquet foncé et un plan de toilette beige.
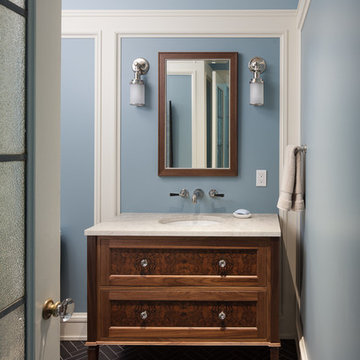
Deering Design Studio, Inc.
Exemple d'un WC et toilettes chic en bois foncé avec un placard en trompe-l'oeil, un mur bleu, un lavabo encastré, un sol noir et un plan de toilette beige.
Exemple d'un WC et toilettes chic en bois foncé avec un placard en trompe-l'oeil, un mur bleu, un lavabo encastré, un sol noir et un plan de toilette beige.

Inspiration pour un WC et toilettes méditerranéen en bois foncé de taille moyenne avec un placard avec porte à panneau encastré, WC à poser, un mur beige, un sol en carrelage de porcelaine, une vasque, un plan de toilette en quartz modifié, un sol beige et un plan de toilette beige.

Cette image montre un WC et toilettes traditionnel en bois foncé avec un placard avec porte à panneau encastré, des carreaux de céramique, parquet foncé, un plan de toilette en marbre, un mur marron, une vasque, un sol marron et un plan de toilette beige.
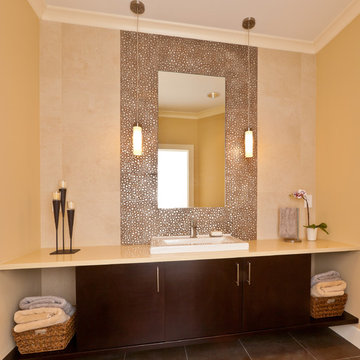
Photographer: Mike Penney
Aménagement d'un WC et toilettes contemporain en bois foncé avec un lavabo posé, un placard à porte plane, un plan de toilette en surface solide, un mur beige, un carrelage marron et un plan de toilette beige.
Aménagement d'un WC et toilettes contemporain en bois foncé avec un lavabo posé, un placard à porte plane, un plan de toilette en surface solide, un mur beige, un carrelage marron et un plan de toilette beige.
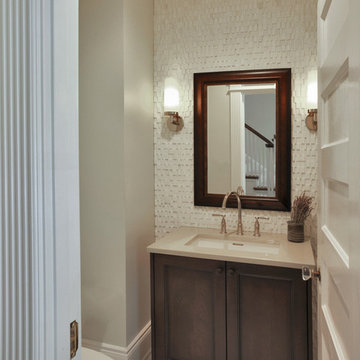
Kenneth M. Wyner Photography Inc.
Inspiration pour un petit WC et toilettes traditionnel en bois foncé avec un placard avec porte à panneau encastré, WC séparés, un mur beige, un lavabo encastré, un plan de toilette en quartz modifié, un sol blanc et un plan de toilette beige.
Inspiration pour un petit WC et toilettes traditionnel en bois foncé avec un placard avec porte à panneau encastré, WC séparés, un mur beige, un lavabo encastré, un plan de toilette en quartz modifié, un sol blanc et un plan de toilette beige.
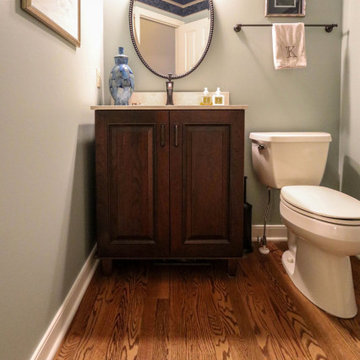
This powder room was updated with a Medallion Cherry Devonshire Vanity with French Roast glaze. The countertop is Venetian Cream quartz with Moen Wynford faucet and Moen Brantford vanity light.
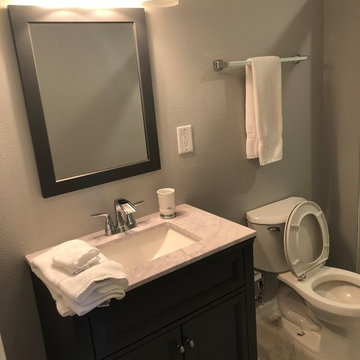
Idée de décoration pour un petit WC et toilettes tradition en bois foncé avec un placard à porte shaker, WC séparés, un mur beige, un sol en marbre, un lavabo encastré, un plan de toilette en quartz, un sol blanc et un plan de toilette beige.
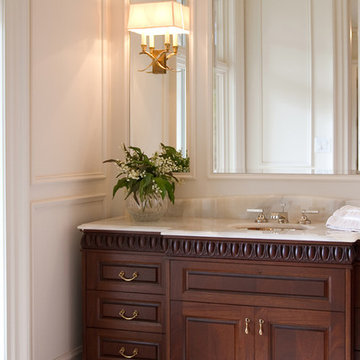
Manufactured in Mahogany with custom Egg and Dart carving
Exemple d'un WC et toilettes chic en bois foncé de taille moyenne avec un lavabo encastré, un placard en trompe-l'oeil, un mur blanc et un plan de toilette beige.
Exemple d'un WC et toilettes chic en bois foncé de taille moyenne avec un lavabo encastré, un placard en trompe-l'oeil, un mur blanc et un plan de toilette beige.
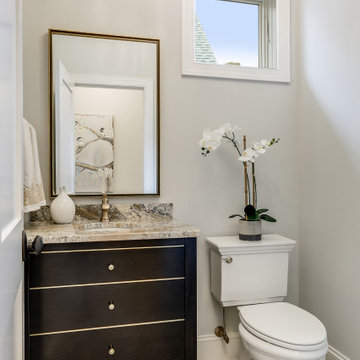
Réalisation d'un WC et toilettes tradition en bois foncé avec un placard en trompe-l'oeil, WC séparés, un mur gris, parquet clair, un lavabo encastré, un sol gris et un plan de toilette beige.

An exquisite example of French design and decoration, this powder bath features luxurious materials of white onyx countertops and floors, with accents of Rossa Verona marble imported from Italy that mimic the tones in the coral colored wall covering. A niche was created for the bombe chest with paneling where antique leaded mirror inserts make this small space feel expansive. An antique mirror, sconces, and crystal chandelier add glittering light to the space.
Interior Architecture & Design: AVID Associates
Contractor: Mark Smith Custom Homes
Photo Credit: Dan Piassick
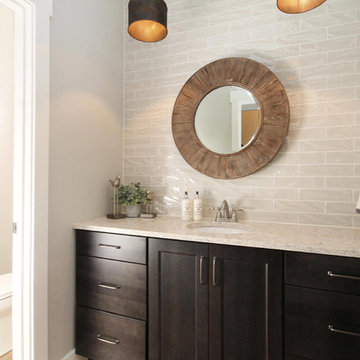
Cette photo montre un WC et toilettes chic en bois foncé de taille moyenne avec un placard à porte shaker, un carrelage beige, un carrelage métro, un mur gris, un lavabo encastré, un plan de toilette en granite et un plan de toilette beige.
Idées déco de WC et toilettes en bois foncé avec un plan de toilette beige
1