Idées déco de WC et toilettes en bois foncé avec un plan de toilette beige
Trier par :
Budget
Trier par:Populaires du jour
81 - 100 sur 157 photos
1 sur 3
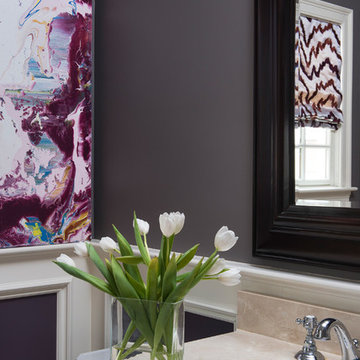
Exemple d'un WC et toilettes chic en bois foncé de taille moyenne avec un placard avec porte à panneau encastré, WC séparés, un mur gris, parquet foncé, un lavabo encastré, un plan de toilette en quartz, un sol marron et un plan de toilette beige.
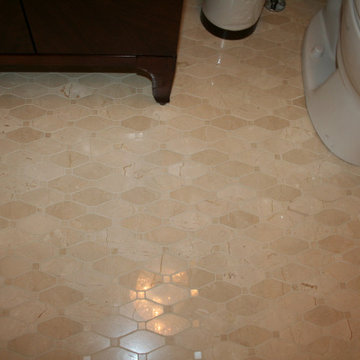
This powder room was given a major renovation, it could not be enlarged due to structural limitations. New flooring was changed to marble mosaic tiles. A new zebra wood vanity replaced the existing pedestal sink. In addition it adds much needed storage, and an elegant feel throughout the room. A marble counter top, hand made free form glass vessel sink and wall mounted faucet was added. custom mirror up to the ceiling as to provide height. the vanity was changed to a ceiling flush crystal light. Beaded cream coloured wallpaper was added, and in addition the ceiling was painted in an espresso colour with a soft white crown molding. Finishing this neutral, elegant look are the pop of the red accent colours.
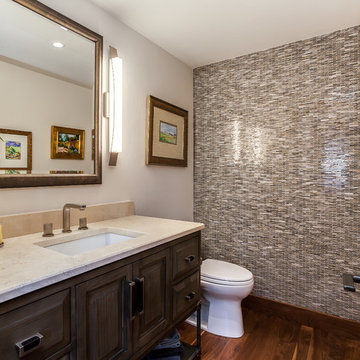
Idée de décoration pour un WC et toilettes tradition en bois foncé de taille moyenne avec un placard en trompe-l'oeil, WC séparés, un carrelage beige, un carrelage marron, un carrelage gris, un carrelage multicolore, des carreaux en allumettes, un mur beige, parquet foncé, un lavabo encastré, un plan de toilette en calcaire et un plan de toilette beige.
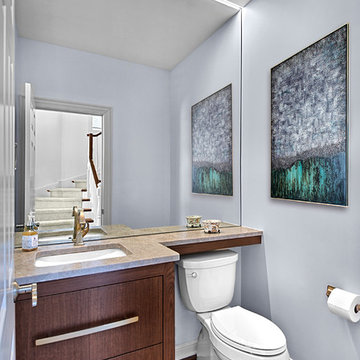
Modern powder room has strip lighting above full height wall mirror. Custom walnut vanity with antique gold horizontal drawer pulls has L-shape counter top extending over toilet.
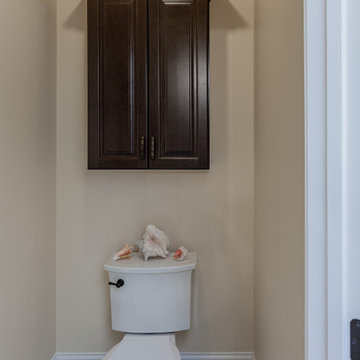
Double showers are the main feature in this expansive master bathroom. The original shower included double showers but was closed off with 2 waist height walls of tile. Taking down the walls, squaring up the design and installing a full-length glass enclosure, creates more space visually and opens up the shower to more light.
Delta fixtures in Venetian Bronze finish are installed throughout. A spacious bench was installed for added comfort and double hand showers make showering a luxurious experience. 6"x6" porcelain Barcelona Collection tiles add a design element inside the upper portion of the shower walls and in the wall niche.
Liking the look of wood but not caring for the maintenance that real wood requires, these homeowner's opted to have 8"x48" Scrapwood Wind porcelain tiles installed instead. New Waypoint vanities in Cherry Slate finish and Sienna Bordeaux Granit tops provide a rich component in the room and are accessorized with Jeffrey Alexander Regency pulls that have a delicate antique brushed satin brass design.
An added key feature in this master bathroom is a newly installed door that conveniently leads out to their beautiful back yard pool just a few steps away.
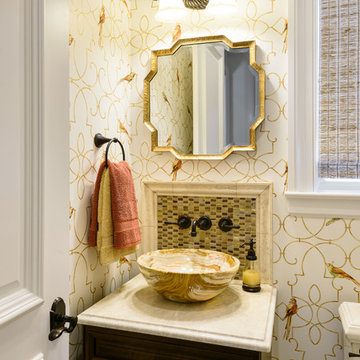
Inspiration pour un petit WC et toilettes méditerranéen en bois foncé avec un placard avec porte à panneau surélevé, WC séparés, un carrelage beige, du carrelage en marbre, un mur beige, parquet clair, une vasque, un plan de toilette en marbre, un sol beige et un plan de toilette beige.
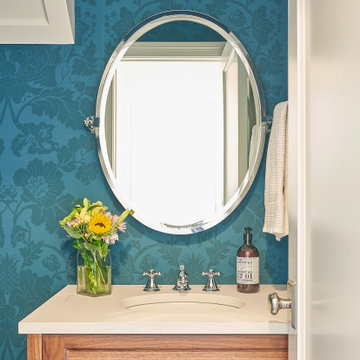
Cette photo montre un petit WC et toilettes chic en bois foncé avec un placard avec porte à panneau encastré, un lavabo encastré, un plan de toilette en quartz modifié, un plan de toilette beige et un mur bleu.
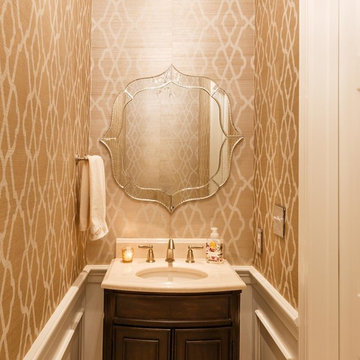
Idées déco pour un petit WC et toilettes classique en bois foncé avec un mur beige, un sol beige et un plan de toilette beige.
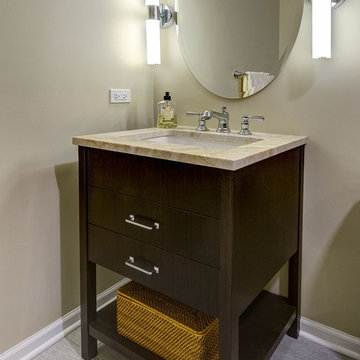
Photographer: Dennis Jourdan
Réalisation d'un petit WC et toilettes tradition en bois foncé avec un placard à porte plane, WC séparés, un mur beige, un sol en carrelage de porcelaine, un lavabo encastré, un plan de toilette en quartz modifié, un sol gris et un plan de toilette beige.
Réalisation d'un petit WC et toilettes tradition en bois foncé avec un placard à porte plane, WC séparés, un mur beige, un sol en carrelage de porcelaine, un lavabo encastré, un plan de toilette en quartz modifié, un sol gris et un plan de toilette beige.
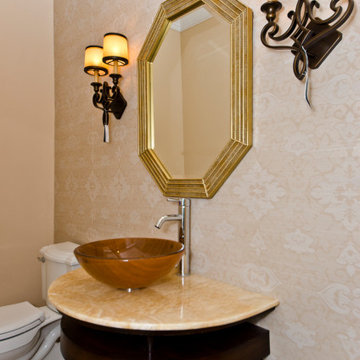
Exemple d'un WC et toilettes chic en bois foncé avec un placard avec porte à panneau surélevé, WC séparés, un carrelage beige, des carreaux de céramique, un mur beige, un sol en carrelage de porcelaine, une vasque, un plan de toilette en marbre, un sol beige, un plan de toilette beige et meuble-lavabo sur pied.
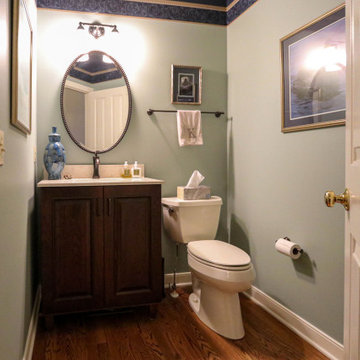
This powder room was updated with a Medallion Cherry Devonshire Vanity with French Roast glaze. The countertop is Venetian Cream quartz with Moen Wynford faucet and Moen Brantford vanity light.
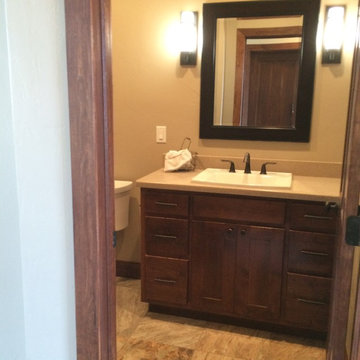
second bath with single sink custom cabinets
Idées déco pour un WC et toilettes montagne en bois foncé de taille moyenne avec un placard à porte shaker, un mur beige, un sol en carrelage de céramique, un lavabo posé, un sol beige et un plan de toilette beige.
Idées déco pour un WC et toilettes montagne en bois foncé de taille moyenne avec un placard à porte shaker, un mur beige, un sol en carrelage de céramique, un lavabo posé, un sol beige et un plan de toilette beige.
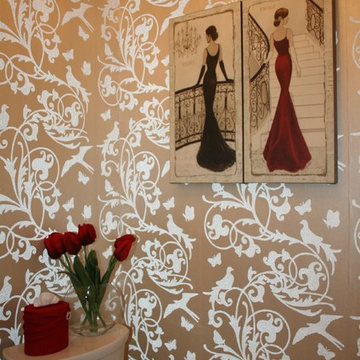
This powder room was given a major renovation, it could not be enlarged due to structural limitations. New flooring was changed to marble mosaic tiles. A new zebra wood vanity replaced the existing pedestal sink. In addition it adds much needed storage, and an elegant feel throughout the room. A marble counter top, hand made free form glass vessel sink and wall mounted faucet was added. custom mirror up to the ceiling as to provide height. the vanity was changed to a ceiling flush crystal light. Beaded cream coloured wallpaper was added, and in addition the ceiling was painted in an espresso colour with a soft white crown molding. Finishing this neutral, elegant look are the pop of the red accent colours.
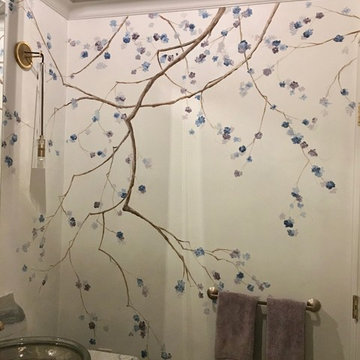
The client wanted to update this powder room to better suit their elegant contemporary style. This beautiful hand-painted mural helped bring an outdoor garden feel to the space.
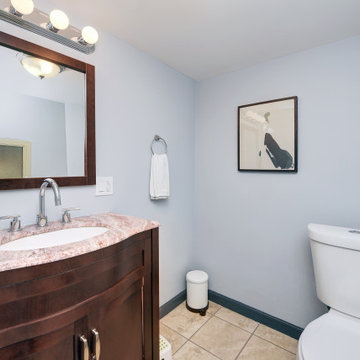
Idée de décoration pour un petit WC et toilettes tradition en bois foncé avec un placard avec porte à panneau encastré, WC séparés, un mur bleu, un sol en carrelage de porcelaine, un lavabo encastré, un plan de toilette en granite, un sol beige et un plan de toilette beige.
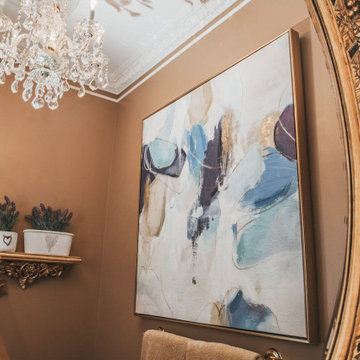
Jewel box of a powder room mixes traditional elements with modern.
Réalisation d'un WC et toilettes tradition en bois foncé de taille moyenne avec un placard en trompe-l'oeil, WC séparés, un sol en marbre, un lavabo posé, un plan de toilette en marbre, un sol beige, un plan de toilette beige, meuble-lavabo sur pied et boiseries.
Réalisation d'un WC et toilettes tradition en bois foncé de taille moyenne avec un placard en trompe-l'oeil, WC séparés, un sol en marbre, un lavabo posé, un plan de toilette en marbre, un sol beige, un plan de toilette beige, meuble-lavabo sur pied et boiseries.
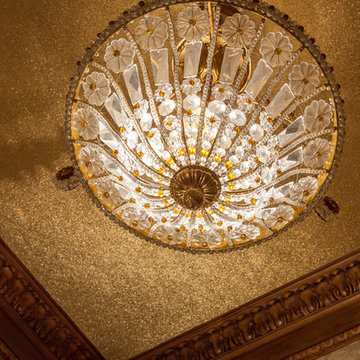
Gold beaded wallpaper line this ceiling of this glamour powder bath. As crystal flush mount with brass accents completes this stunning space. This little space is truly the treasure chest of the home.
Designer: Peggy Fuller
Photo Credit: Brad Carr - B-Rad Studios
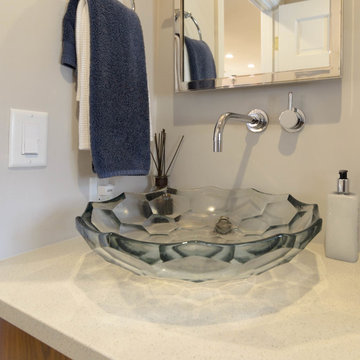
K.Ming
Idée de décoration pour un petit WC et toilettes tradition en bois foncé avec un placard à porte plane, un mur beige, une vasque, un plan de toilette en calcaire et un plan de toilette beige.
Idée de décoration pour un petit WC et toilettes tradition en bois foncé avec un placard à porte plane, un mur beige, une vasque, un plan de toilette en calcaire et un plan de toilette beige.
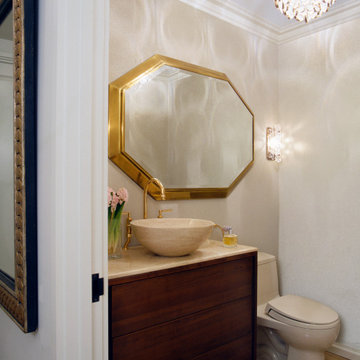
Réalisation d'un WC et toilettes design en bois foncé de taille moyenne avec un placard en trompe-l'oeil, WC à poser, un mur blanc, un sol en marbre, une vasque, un plan de toilette en marbre et un plan de toilette beige.
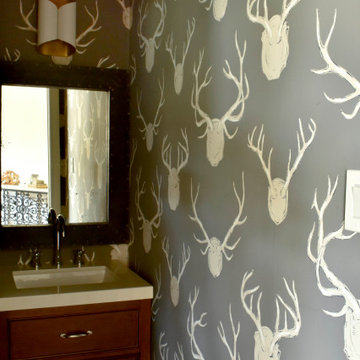
Inspiration pour un WC et toilettes bohème en bois foncé de taille moyenne avec un placard en trompe-l'oeil, WC séparés, un mur gris, un sol en carrelage de porcelaine, un lavabo encastré, un plan de toilette en surface solide, un sol gris et un plan de toilette beige.
Idées déco de WC et toilettes en bois foncé avec un plan de toilette beige
5