Idées déco de WC et toilettes en bois foncé avec un plan de toilette beige
Trier par :
Budget
Trier par:Populaires du jour
41 - 60 sur 157 photos
1 sur 3
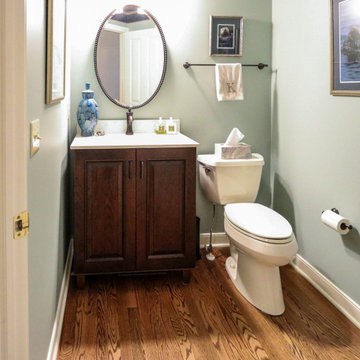
This powder room was updated with a Medallion Cherry Devonshire Vanity with French Roast glaze. The countertop is Venetian Cream quartz with Moen Wynford faucet and Moen Brantford vanity light.
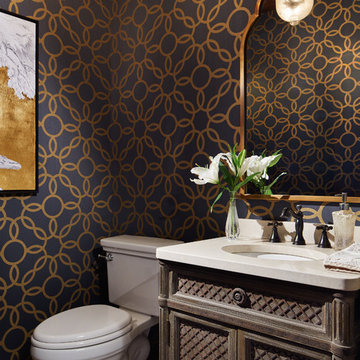
Idée de décoration pour un WC et toilettes tradition en bois foncé avec un placard en trompe-l'oeil, un mur noir, un lavabo encastré, un sol beige et un plan de toilette beige.
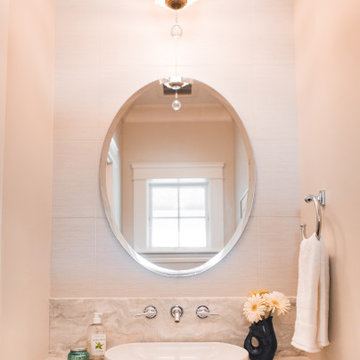
Idée de décoration pour un petit WC et toilettes marin en bois foncé avec un placard à porte shaker, WC séparés, un carrelage beige, des carreaux de porcelaine, un mur beige, parquet clair, une vasque, un plan de toilette en marbre, un plan de toilette beige et meuble-lavabo suspendu.
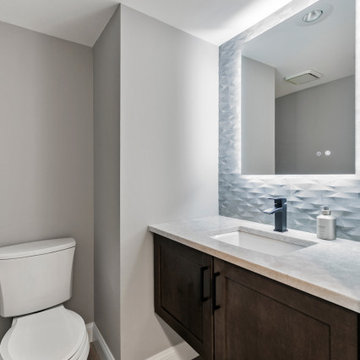
Aménagement d'un WC et toilettes classique en bois foncé de taille moyenne avec un placard avec porte à panneau encastré, WC à poser, un carrelage gris, des carreaux de porcelaine, un mur gris, un sol en carrelage de porcelaine, un lavabo encastré, un plan de toilette en quartz modifié, un sol beige, un plan de toilette beige et meuble-lavabo suspendu.
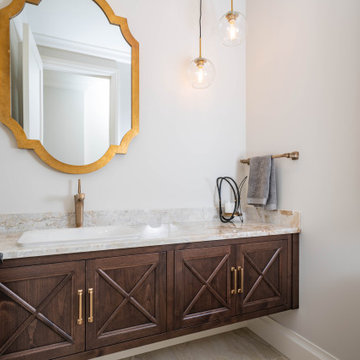
Modern powder room with floating dark wood vanity and bronze accents
Réalisation d'un petit WC et toilettes champêtre en bois foncé avec un carrelage blanc, un sol en carrelage de céramique, un plan de toilette en quartz modifié, un sol beige, un plan de toilette beige, meuble-lavabo suspendu, un placard à porte plane et un mur blanc.
Réalisation d'un petit WC et toilettes champêtre en bois foncé avec un carrelage blanc, un sol en carrelage de céramique, un plan de toilette en quartz modifié, un sol beige, un plan de toilette beige, meuble-lavabo suspendu, un placard à porte plane et un mur blanc.
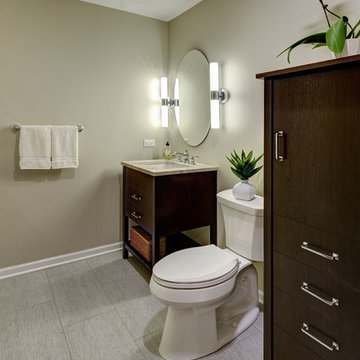
Photographer: Dennis Jourdan
Cette photo montre un petit WC et toilettes moderne en bois foncé avec un placard à porte plane, WC séparés, un mur beige, un sol en carrelage de porcelaine, un lavabo encastré, un plan de toilette en quartz modifié, un sol gris et un plan de toilette beige.
Cette photo montre un petit WC et toilettes moderne en bois foncé avec un placard à porte plane, WC séparés, un mur beige, un sol en carrelage de porcelaine, un lavabo encastré, un plan de toilette en quartz modifié, un sol gris et un plan de toilette beige.
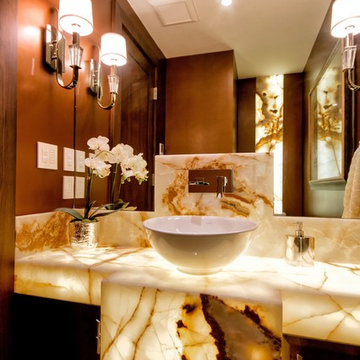
A warm glow greets you as you walk into this powder room. Back lit onyx countertop makes a warm statement and the mirrored wall helps to open up the space and bounce light around while it reflects a back lit onyx feature detail that is placed behind the toilet. Rich metallic rust walls play up the rust highlights within the onyx giving this room plenty of drama.
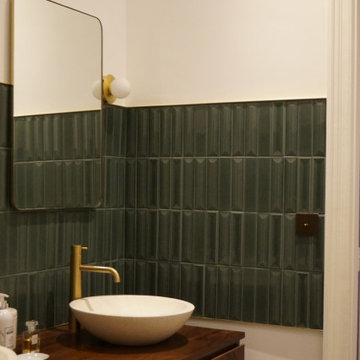
Type : Appartement
Lieu : Paris 16e arrondissement
Superficie : 87 m²
Description : Rénovation complète d'un appartement bourgeois, création d'ambiance, élaboration des plans 2D, maquette 3D, suivi des travaux.
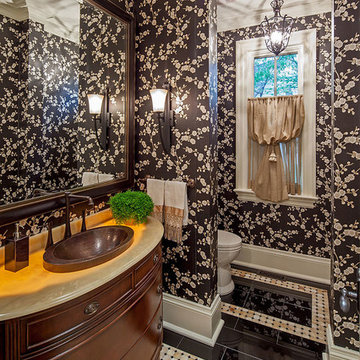
Peter A. Sellar - Architectural Photographer
Inspiration pour un WC et toilettes traditionnel en bois foncé avec un lavabo posé, un placard en trompe-l'oeil et un plan de toilette beige.
Inspiration pour un WC et toilettes traditionnel en bois foncé avec un lavabo posé, un placard en trompe-l'oeil et un plan de toilette beige.
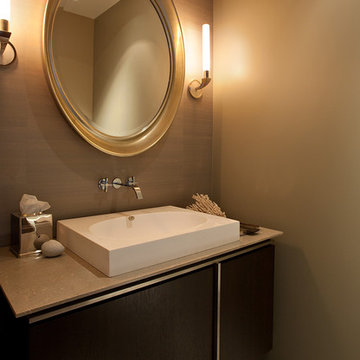
A complete interior remodel of a top floor unit in a stately Pacific Heights building originally constructed in 1925. The remodel included the construction of a new elevated roof deck with a custom spiral staircase and “penthouse” connecting the unit to the outdoor space. The unit has two bedrooms, a den, two baths, a powder room, an updated living and dining area and a new open kitchen. The design highlights the dramatic views to the San Francisco Bay and the Golden Gate Bridge to the north, the views west to the Pacific Ocean and the City to the south. Finishes include custom stained wood paneling and doors throughout, engineered mahogany flooring with matching mahogany spiral stair treads. The roof deck is finished with a lava stone and ipe deck and paneling, frameless glass guardrails, a gas fire pit, irrigated planters, an artificial turf dog park and a solar heated cedar hot tub.

Art Deco Inspired Powder Room
Inspiration pour un petit WC et toilettes traditionnel en bois foncé avec un placard en trompe-l'oeil, WC séparés, un carrelage beige, un carrelage métro, un lavabo encastré, un plan de toilette en onyx, un sol en carrelage de porcelaine, un mur multicolore, meuble-lavabo sur pied, du papier peint, un sol blanc et un plan de toilette beige.
Inspiration pour un petit WC et toilettes traditionnel en bois foncé avec un placard en trompe-l'oeil, WC séparés, un carrelage beige, un carrelage métro, un lavabo encastré, un plan de toilette en onyx, un sol en carrelage de porcelaine, un mur multicolore, meuble-lavabo sur pied, du papier peint, un sol blanc et un plan de toilette beige.
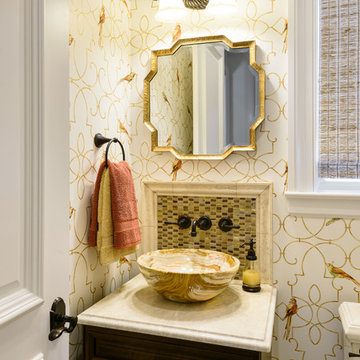
Inspiration pour un petit WC et toilettes méditerranéen en bois foncé avec un placard avec porte à panneau surélevé, WC séparés, un carrelage beige, du carrelage en marbre, un mur beige, parquet clair, une vasque, un plan de toilette en marbre, un sol beige et un plan de toilette beige.
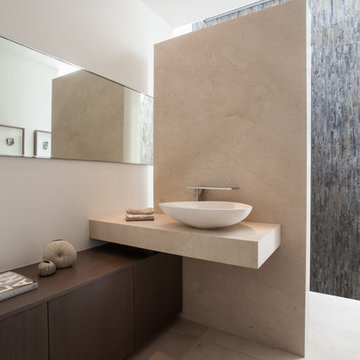
Interior Designer: Aria Design www.ariades.com
Photographer: Darlene Halaby
Idée de décoration pour un très grand WC et toilettes design en bois foncé avec une vasque, un placard en trompe-l'oeil, un plan de toilette en calcaire, un carrelage beige, des carreaux en allumettes, un mur blanc, un sol en travertin et un plan de toilette beige.
Idée de décoration pour un très grand WC et toilettes design en bois foncé avec une vasque, un placard en trompe-l'oeil, un plan de toilette en calcaire, un carrelage beige, des carreaux en allumettes, un mur blanc, un sol en travertin et un plan de toilette beige.
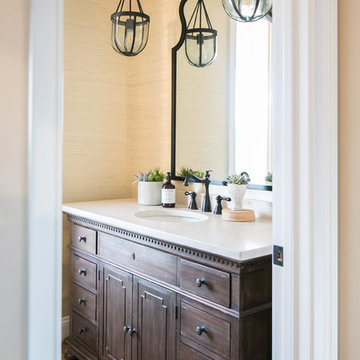
Photography by Ryan Garvin
Aménagement d'un WC et toilettes méditerranéen en bois foncé de taille moyenne avec tomettes au sol, un plan de toilette en quartz, un plan de toilette beige et un placard en trompe-l'oeil.
Aménagement d'un WC et toilettes méditerranéen en bois foncé de taille moyenne avec tomettes au sol, un plan de toilette en quartz, un plan de toilette beige et un placard en trompe-l'oeil.
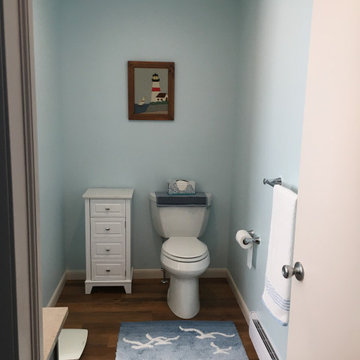
This bathroom was added as part of a 1st floor addition for a 50+.
Bathroom includes:
A walk-in tile shower with grab bars, seat and lighted exhaust fan.
A Double vanity with a large well lit mirror and medicine cabinet on the side to provide storage and ease of use.
A linen closet, ADA toilet and luxury vinyl plank floors that run throughout the addition and into the existing home.
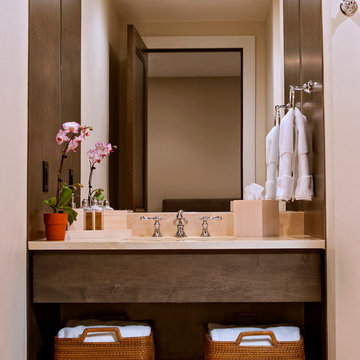
Cette image montre un petit WC et toilettes design en bois foncé avec un placard à porte plane, un mur beige, un sol en travertin, un lavabo encastré, un plan de toilette en quartz, un sol beige et un plan de toilette beige.
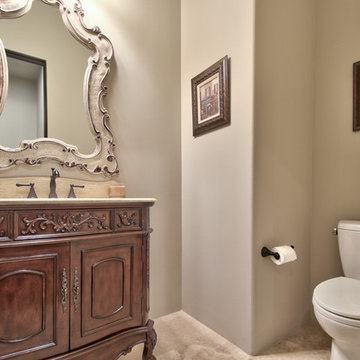
I PLAN, LLC
Cette image montre un WC et toilettes en bois foncé de taille moyenne avec un placard en trompe-l'oeil, WC séparés, un mur gris, un sol en travertin, un lavabo encastré, un plan de toilette en travertin, un sol beige et un plan de toilette beige.
Cette image montre un WC et toilettes en bois foncé de taille moyenne avec un placard en trompe-l'oeil, WC séparés, un mur gris, un sol en travertin, un lavabo encastré, un plan de toilette en travertin, un sol beige et un plan de toilette beige.
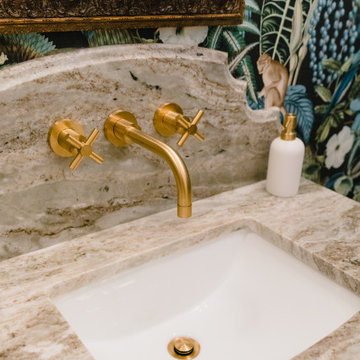
The brass faucet comes through the wall, we added a fancy shaped backsplash with an arch to match the bow-front of the vanity.
Idée de décoration pour un petit WC et toilettes tradition en bois foncé avec WC séparés, un mur bleu, un sol en bois brun, un lavabo encastré, un plan de toilette en granite, un sol marron, un plan de toilette beige, meuble-lavabo encastré et du papier peint.
Idée de décoration pour un petit WC et toilettes tradition en bois foncé avec WC séparés, un mur bleu, un sol en bois brun, un lavabo encastré, un plan de toilette en granite, un sol marron, un plan de toilette beige, meuble-lavabo encastré et du papier peint.
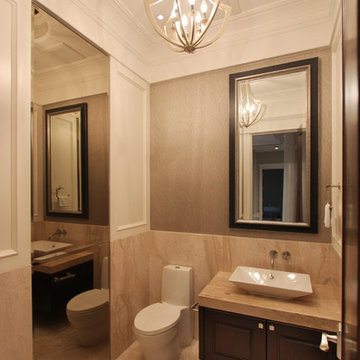
Traditional Powder Room
Cette image montre un grand WC et toilettes bohème en bois foncé avec une vasque, un placard avec porte à panneau surélevé, un plan de toilette en marbre, WC à poser, un carrelage beige, des dalles de pierre, un mur beige, un sol en marbre et un plan de toilette beige.
Cette image montre un grand WC et toilettes bohème en bois foncé avec une vasque, un placard avec porte à panneau surélevé, un plan de toilette en marbre, WC à poser, un carrelage beige, des dalles de pierre, un mur beige, un sol en marbre et un plan de toilette beige.
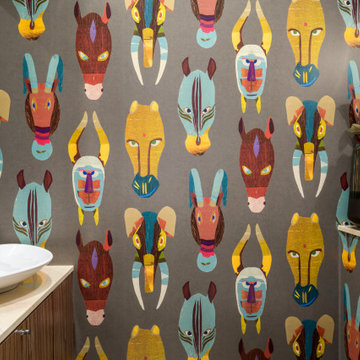
We used a bold and eclectic wallpaper in this small guest toilet. It takes your eye away from the small confines of the space on account of the wow factor
Idées déco de WC et toilettes en bois foncé avec un plan de toilette beige
3