Idées déco de WC et toilettes en bois foncé avec un plan de toilette beige
Trier par :
Budget
Trier par:Populaires du jour
21 - 40 sur 157 photos
1 sur 3

An exquisite example of French design and decoration, this powder bath features luxurious materials of white onyx countertops and floors, with accents of Rossa Verona marble imported from Italy that mimic the tones in the coral colored wall covering. A niche was created for the bombe chest with paneling where antique leaded mirror inserts make this small space feel expansive. An antique mirror, sconces, and crystal chandelier add glittering light to the space.
Interior Architecture & Design: AVID Associates
Contractor: Mark Smith Custom Homes
Photo Credit: Dan Piassick
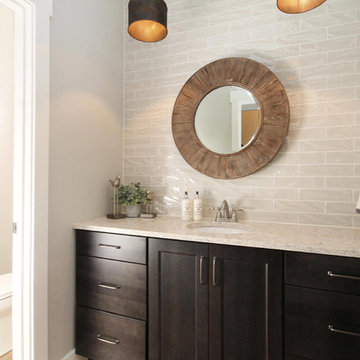
Cette photo montre un WC et toilettes chic en bois foncé de taille moyenne avec un placard à porte shaker, un carrelage beige, un carrelage métro, un mur gris, un lavabo encastré, un plan de toilette en granite et un plan de toilette beige.
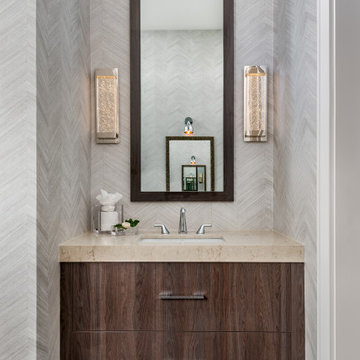
This condo featured a grand master bathroom space that included a separate water closet and make up vanity space.
The later featured a woodgrain wallpaper and the main space features textured wall tiles, exotic wood millwork and luxury lighting and fixtures. Neutral but layered in detail, these space are timeless and and beautiful places to complete the rituals of everyday life.
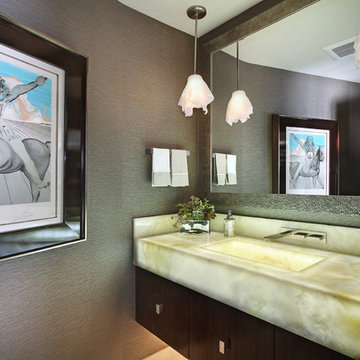
Cette photo montre un WC et toilettes tendance en bois foncé avec un lavabo intégré, un plan de toilette en onyx et un plan de toilette beige.
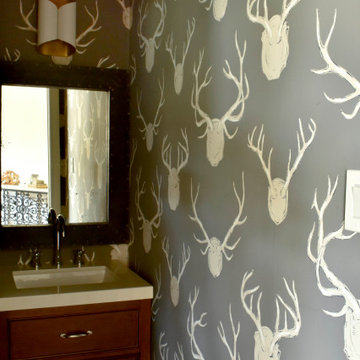
Inspiration pour un WC et toilettes bohème en bois foncé de taille moyenne avec un placard en trompe-l'oeil, WC séparés, un mur gris, un sol en carrelage de porcelaine, un lavabo encastré, un plan de toilette en surface solide, un sol gris et un plan de toilette beige.
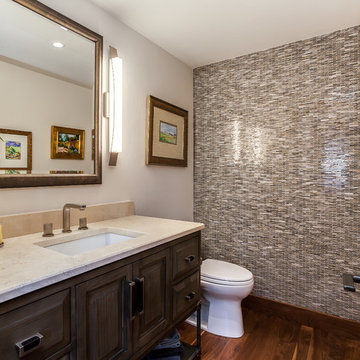
Idée de décoration pour un WC et toilettes tradition en bois foncé de taille moyenne avec un placard en trompe-l'oeil, WC séparés, un carrelage beige, un carrelage marron, un carrelage gris, un carrelage multicolore, des carreaux en allumettes, un mur beige, parquet foncé, un lavabo encastré, un plan de toilette en calcaire et un plan de toilette beige.
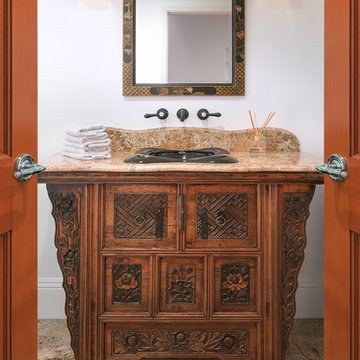
Teague Hunziker
Réalisation d'un petit WC et toilettes sud-ouest américain en bois foncé avec un placard en trompe-l'oeil, un mur blanc, un sol en travertin, un lavabo posé, un plan de toilette en marbre et un plan de toilette beige.
Réalisation d'un petit WC et toilettes sud-ouest américain en bois foncé avec un placard en trompe-l'oeil, un mur blanc, un sol en travertin, un lavabo posé, un plan de toilette en marbre et un plan de toilette beige.
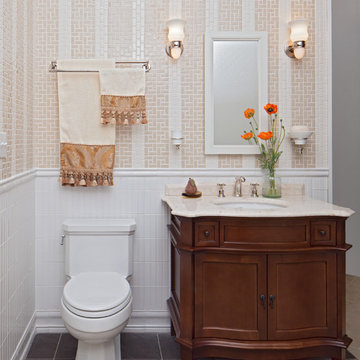
Cette image montre un petit WC et toilettes traditionnel en bois foncé avec un placard en trompe-l'oeil, WC séparés, un carrelage beige, un carrelage multicolore, un carrelage blanc, des carreaux de céramique, un lavabo encastré, un sol noir et un plan de toilette beige.
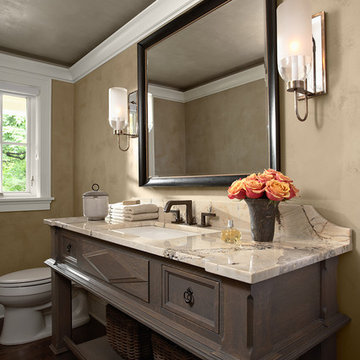
NKBA-MN, 1st Place Award
Powder Bath with custom designed vanity and stone countertop. Custom Mirror and wall sconces with custom painted walls.
Designer, Rosemary Merrill
Photographer, Susan Gilmore

Cette photo montre un petit WC et toilettes montagne en bois foncé avec un placard avec porte à panneau surélevé, WC à poser, un mur beige, un lavabo encastré, un plan de toilette en granite, un plan de toilette beige et meuble-lavabo encastré.
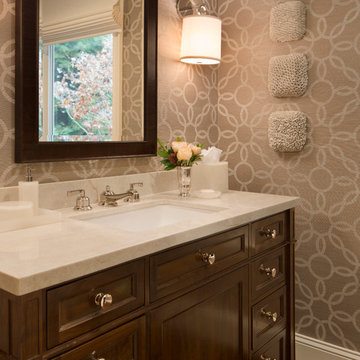
Idées déco pour un WC et toilettes classique en bois foncé de taille moyenne avec un lavabo encastré, un placard avec porte à panneau encastré, un mur beige, parquet foncé, un plan de toilette en marbre, un sol marron et un plan de toilette beige.
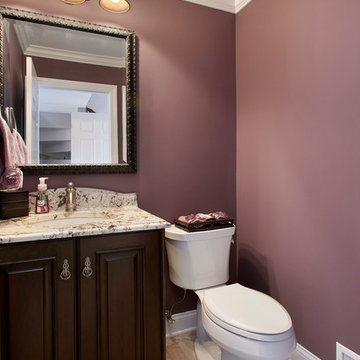
Kitchen remodel with Brookhaven frameless cabinetry by Wood-Mode. Perimeter cabinetry finished in off-white opaque with glaze. Island cabinetry, independent mid-height storage unit and powder room in cherry wood with dark stain. Countertop material is Vintage Granite.

ご夫婦二人で緑を楽しみながら、ゆったりとして上質な空間で生活するための住宅です
Inspiration pour un petit WC et toilettes minimaliste en bois foncé avec WC à poser, un carrelage beige, du carrelage en marbre, un mur beige, un sol en marbre, un lavabo encastré, un plan de toilette en marbre, un sol beige et un plan de toilette beige.
Inspiration pour un petit WC et toilettes minimaliste en bois foncé avec WC à poser, un carrelage beige, du carrelage en marbre, un mur beige, un sol en marbre, un lavabo encastré, un plan de toilette en marbre, un sol beige et un plan de toilette beige.
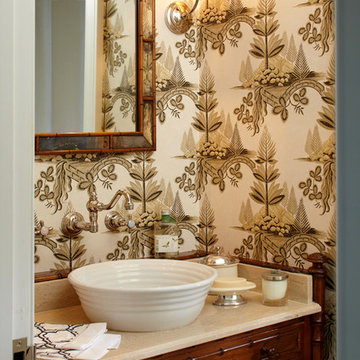
An antique faux bamboo chest is converted into a vanity with a vessel sink with wall mounted faucet. Dramatic Zoffany wallpaper in brown and black make this a very sophisticated guest bath. Photo by Phillip Ennis
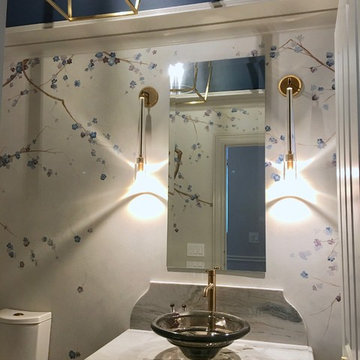
The original space had a low ceiling relative to the abutting hallway so I suspected there was greater height to access. We ended up adding a deep tray ceiling elevating the room. The rich contrast of Benjamin Moore's Van Deusen Blue adds a punch against the relatively neutral walls.
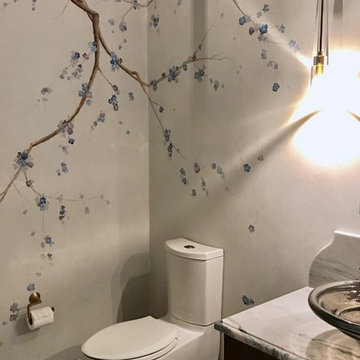
The client wanted to update this powder room to better suit their elegant contemporary style.
Réalisation d'un petit WC et toilettes design en bois foncé avec un placard à porte plane, WC séparés, un mur beige, un sol en calcaire, une vasque, un plan de toilette en quartz, un sol beige et un plan de toilette beige.
Réalisation d'un petit WC et toilettes design en bois foncé avec un placard à porte plane, WC séparés, un mur beige, un sol en calcaire, une vasque, un plan de toilette en quartz, un sol beige et un plan de toilette beige.
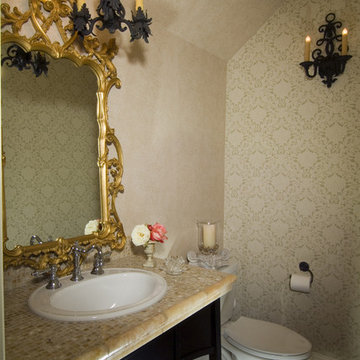
Italian Powder Bath with great ceilings to provide character. Wallpaper on 2 walls & faux paint on the other two. Custom iron lighting with ornate mirror brings all the pieces together.

Mike Schwartz
Cette photo montre un petit WC et toilettes tendance en bois foncé avec un carrelage multicolore, un mur multicolore, un lavabo encastré, un placard sans porte, des dalles de pierre, un plan de toilette en marbre et un plan de toilette beige.
Cette photo montre un petit WC et toilettes tendance en bois foncé avec un carrelage multicolore, un mur multicolore, un lavabo encastré, un placard sans porte, des dalles de pierre, un plan de toilette en marbre et un plan de toilette beige.
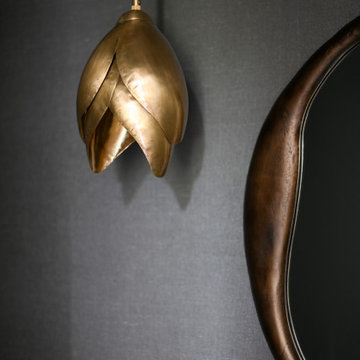
Chic powder bath includes sleek grey wall-covering as the foundation for an asymmetric design. The organic mirror, single brass pendant, and matte faucet all offset each other, allowing the eye flow throughout the space. It's simplistic in its design elements but intentional in its beauty.
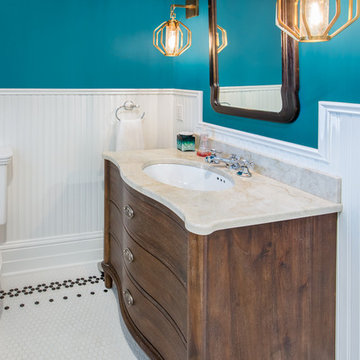
Nice new bath off the kitchen
Cette photo montre un WC et toilettes chic en bois foncé de taille moyenne avec un placard en trompe-l'oeil, WC séparés, un mur bleu, un sol en carrelage de terre cuite, un lavabo encastré, un plan de toilette en marbre, un sol blanc et un plan de toilette beige.
Cette photo montre un WC et toilettes chic en bois foncé de taille moyenne avec un placard en trompe-l'oeil, WC séparés, un mur bleu, un sol en carrelage de terre cuite, un lavabo encastré, un plan de toilette en marbre, un sol blanc et un plan de toilette beige.
Idées déco de WC et toilettes en bois foncé avec un plan de toilette beige
2