Idées déco de WC et toilettes en bois foncé avec un plan de toilette beige
Trier par :
Budget
Trier par:Populaires du jour
61 - 80 sur 157 photos
1 sur 3
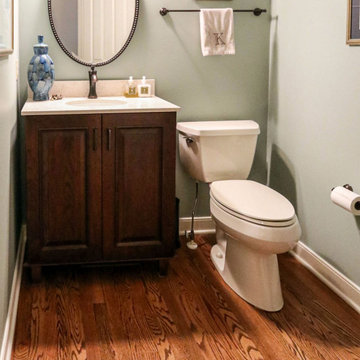
This powder room was updated with a Medallion Cherry Devonshire Vanity with French Roast glaze. The countertop is Venetian Cream quartz with Moen Wynford faucet and Moen Brantford vanity light.
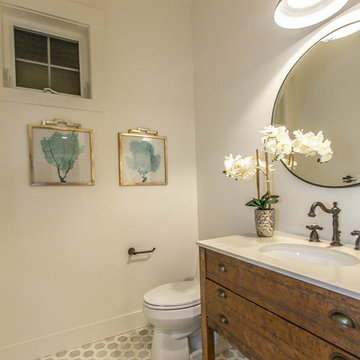
Exemple d'un WC et toilettes nature en bois foncé de taille moyenne avec un placard à porte plane, WC séparés, un mur blanc, un sol en marbre, un lavabo encastré, un plan de toilette en quartz modifié, un sol gris et un plan de toilette beige.
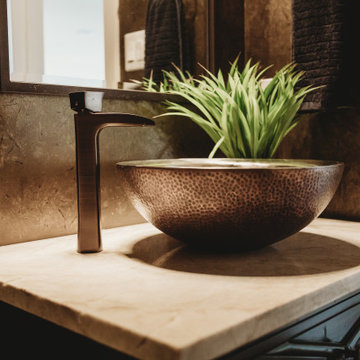
Idées déco pour un petit WC et toilettes moderne en bois foncé avec un placard en trompe-l'oeil, WC séparés, un mur multicolore, un sol en carrelage de porcelaine, une vasque, un plan de toilette en quartz, un sol marron et un plan de toilette beige.
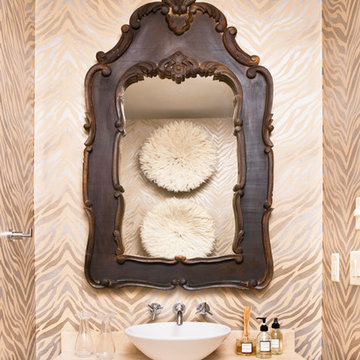
Rachael Boling
Cette photo montre un WC et toilettes montagne en bois foncé avec une vasque, un plan de toilette en travertin, un mur beige et un plan de toilette beige.
Cette photo montre un WC et toilettes montagne en bois foncé avec une vasque, un plan de toilette en travertin, un mur beige et un plan de toilette beige.
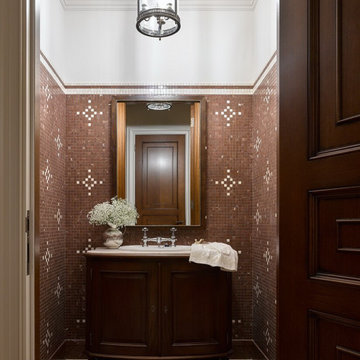
Гостевой санузел.
Cette photo montre un WC et toilettes chic en bois foncé de taille moyenne avec un placard avec porte à panneau surélevé, WC séparés, un carrelage marron, du carrelage en marbre, un mur beige, un sol en marbre, un lavabo posé, un plan de toilette en marbre, un sol marron, un plan de toilette beige et meuble-lavabo sur pied.
Cette photo montre un WC et toilettes chic en bois foncé de taille moyenne avec un placard avec porte à panneau surélevé, WC séparés, un carrelage marron, du carrelage en marbre, un mur beige, un sol en marbre, un lavabo posé, un plan de toilette en marbre, un sol marron, un plan de toilette beige et meuble-lavabo sur pied.
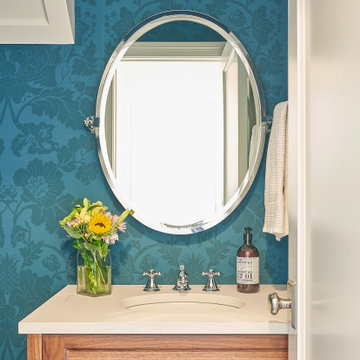
Cette photo montre un petit WC et toilettes chic en bois foncé avec un placard avec porte à panneau encastré, un lavabo encastré, un plan de toilette en quartz modifié, un plan de toilette beige et un mur bleu.
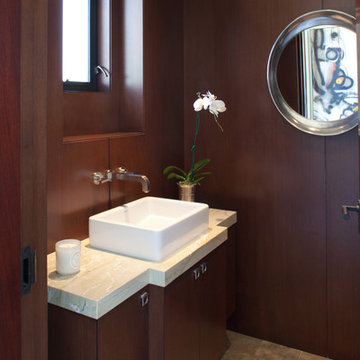
Darlene Halaby Photography
Idées déco pour un petit WC et toilettes contemporain en bois foncé avec une vasque, un placard à porte plane, un mur marron et un plan de toilette beige.
Idées déco pour un petit WC et toilettes contemporain en bois foncé avec une vasque, un placard à porte plane, un mur marron et un plan de toilette beige.
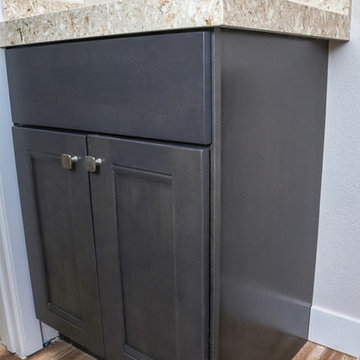
Inspiration pour un petit WC et toilettes design en bois foncé avec un placard avec porte à panneau encastré, un mur gris, un sol en carrelage de porcelaine, un lavabo encastré, un plan de toilette en granite, un sol marron et un plan de toilette beige.
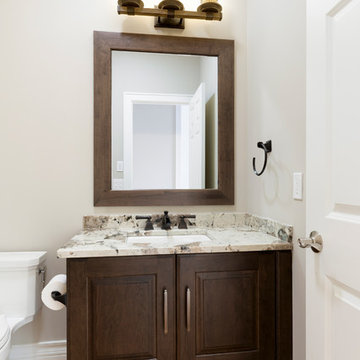
Photography: Spacecrafting Photography
Cette image montre un WC et toilettes traditionnel en bois foncé de taille moyenne avec un placard avec porte à panneau surélevé, un mur beige, un lavabo encastré, un plan de toilette en quartz modifié, un sol beige, un plan de toilette beige et un sol en bois brun.
Cette image montre un WC et toilettes traditionnel en bois foncé de taille moyenne avec un placard avec porte à panneau surélevé, un mur beige, un lavabo encastré, un plan de toilette en quartz modifié, un sol beige, un plan de toilette beige et un sol en bois brun.
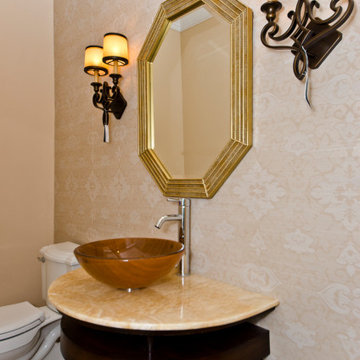
Exemple d'un WC et toilettes chic en bois foncé avec un placard avec porte à panneau surélevé, WC séparés, un carrelage beige, des carreaux de céramique, un mur beige, un sol en carrelage de porcelaine, une vasque, un plan de toilette en marbre, un sol beige, un plan de toilette beige et meuble-lavabo sur pied.
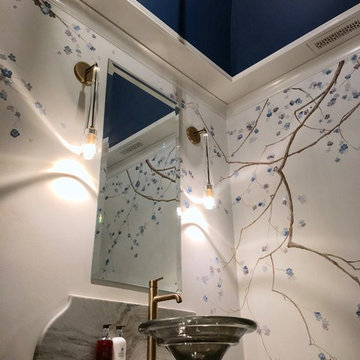
The client wanted to update this powder room to better suit their elegant contemporary style. The original space had a low ceiling relative to the abutting hallway so I suspected there was greater height to access. We ended up adding a deep tray ceiling elevating the room.
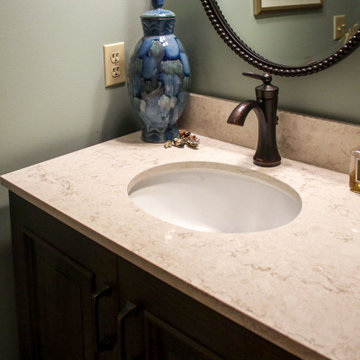
This powder room was updated with a Medallion Cherry Devonshire Vanity with French Roast glaze. The countertop is Venetian Cream quartz with Moen Wynford faucet and Moen Brantford vanity light.
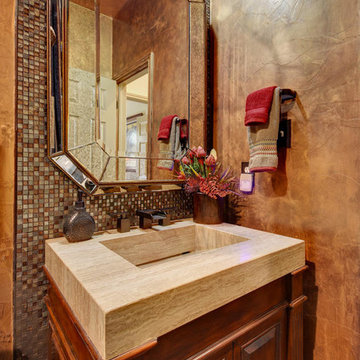
Cette image montre un WC et toilettes sud-ouest américain en bois foncé de taille moyenne avec un placard avec porte à panneau surélevé, un carrelage multicolore, mosaïque, un mur marron, un lavabo intégré, un plan de toilette en granite et un plan de toilette beige.
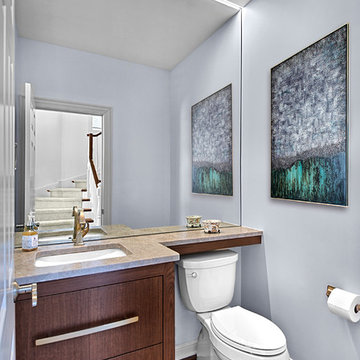
Modern powder room has strip lighting above full height wall mirror. Custom walnut vanity with antique gold horizontal drawer pulls has L-shape counter top extending over toilet.
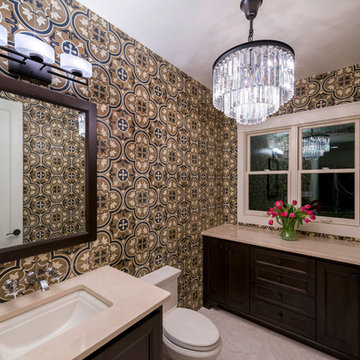
Idées déco pour un grand WC et toilettes classique en bois foncé avec un placard avec porte à panneau encastré, WC à poser, mosaïque, un mur multicolore, un sol en calcaire, un lavabo encastré, un plan de toilette en quartz modifié, un sol beige et un plan de toilette beige.
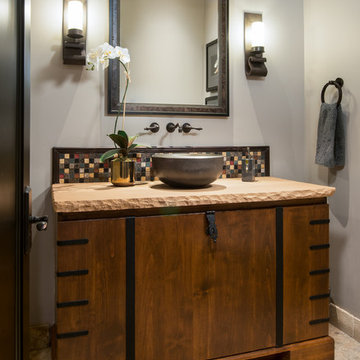
Wiggs Photo LLC
Cette photo montre un WC et toilettes chic en bois foncé de taille moyenne avec un placard à porte plane, un carrelage multicolore, mosaïque, un mur gris, un sol en travertin, une vasque, un sol beige et un plan de toilette beige.
Cette photo montre un WC et toilettes chic en bois foncé de taille moyenne avec un placard à porte plane, un carrelage multicolore, mosaïque, un mur gris, un sol en travertin, une vasque, un sol beige et un plan de toilette beige.
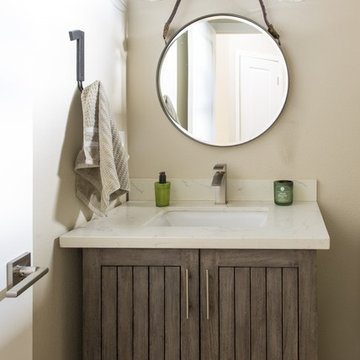
Farrell Scott
Inspiration pour un WC et toilettes chalet en bois foncé de taille moyenne avec un placard à porte plane, un mur beige, parquet foncé, un lavabo encastré, un plan de toilette en quartz, un sol marron et un plan de toilette beige.
Inspiration pour un WC et toilettes chalet en bois foncé de taille moyenne avec un placard à porte plane, un mur beige, parquet foncé, un lavabo encastré, un plan de toilette en quartz, un sol marron et un plan de toilette beige.
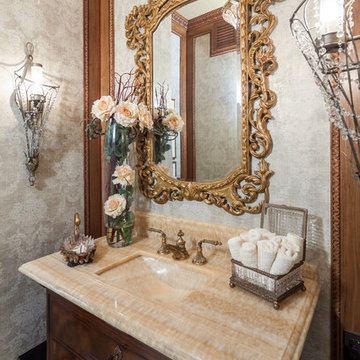
This Powder Room is the jewelry box of the home. It's glass beaded ceiling twinkles from the glow of the crystal chandelier, and is a worthy companion of the onyx countertop.
Designer: Peggy Fuller
Photo Credit: Brad Carr - B-Rad Studios
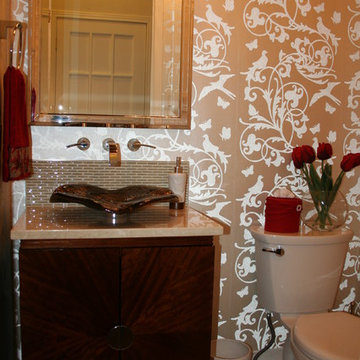
This powder room was given a major renovation, it could not be enlarged due to structural limitations. New flooring was changed to marble mosaic tiles. A new zebra wood vanity replaced the existing pedestal sink. In addition it adds much needed storage, and an elegant feel throughout the room. A marble counter top, hand made free form glass vessel sink and wall mounted faucet was added. custom mirror up to the ceiling as to provide height. the vanity was changed to a ceiling flush crystal light. Beaded cream coloured wallpaper was added, and in addition the ceiling was painted in an espresso colour with a soft white crown molding. Finishing this neutral, elegant look are the pop of the red accent colours.
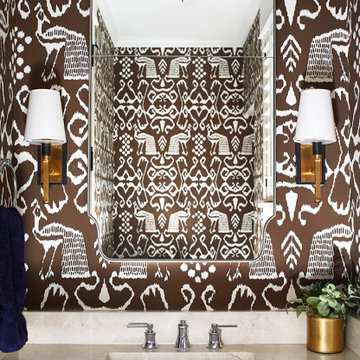
This cozy lake cottage skillfully incorporates a number of features that would normally be restricted to a larger home design. A glance of the exterior reveals a simple story and a half gable running the length of the home, enveloping the majority of the interior spaces. To the rear, a pair of gables with copper roofing flanks a covered dining area that connects to a screened porch. Inside, a linear foyer reveals a generous staircase with cascading landing. Further back, a centrally placed kitchen is connected to all of the other main level entertaining spaces through expansive cased openings. A private study serves as the perfect buffer between the homes master suite and living room. Despite its small footprint, the master suite manages to incorporate several closets, built-ins, and adjacent master bath complete with a soaker tub flanked by separate enclosures for shower and water closet. Upstairs, a generous double vanity bathroom is shared by a bunkroom, exercise space, and private bedroom. The bunkroom is configured to provide sleeping accommodations for up to 4 people. The rear facing exercise has great views of the rear yard through a set of windows that overlook the copper roof of the screened porch below.
Builder: DeVries & Onderlinde Builders
Interior Designer: Vision Interiors by Visbeen
Photographer: Ashley Avila Photography
Idées déco de WC et toilettes en bois foncé avec un plan de toilette beige
4