Idées déco de WC et toilettes avec un plan de toilette beige
Trier par :
Budget
Trier par:Populaires du jour
121 - 140 sur 1 771 photos
1 sur 2

Cloakroom Bathroom in Storrington, West Sussex
Plenty of stylish elements combine in this compact cloakroom, which utilises a unique tile choice and designer wallpaper option.
The Brief
This client wanted to create a unique theme in their downstairs cloakroom, which previously utilised a classic but unmemorable design.
Naturally the cloakroom was to incorporate all usual amenities, but with a design that was a little out of the ordinary.
Design Elements
Utilising some of our more unique options for a renovation, bathroom designer Martin conjured a design to tick all the requirements of this brief.
The design utilises textured neutral tiles up to half height, with the client’s own William Morris designer wallpaper then used up to the ceiling coving. Black accents are used throughout the room, like for the basin and mixer, and flush plate.
To hold hand towels and heat the small space, a compact full-height radiator has been fitted in the corner of the room.
Project Highlight
A lighter but neutral tile is used for the rear wall, which has been designed to minimise view of the toilet and other necessities.
A simple shelf area gives the client somewhere to store a decorative item or two.
The End Result
The end result is a compact cloakroom that is certainly memorable, as the client required.
With only a small amount of space our bathroom designer Martin has managed to conjure an impressive and functional theme for this Storrington client.
Discover how our expert designers can transform your own bathroom with a free design appointment and quotation. Arrange a free appointment in showroom or online.
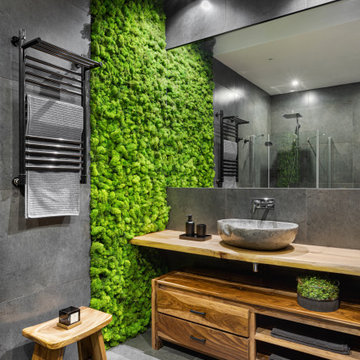
Cette photo montre un WC et toilettes industriel en bois brun de taille moyenne avec WC séparés, un carrelage gris, des carreaux de porcelaine, un mur gris, un sol en carrelage de porcelaine, un plan vasque, un plan de toilette en bois, un sol gris, un plan de toilette beige, meuble-lavabo sur pied, un plafond décaissé et du lambris.
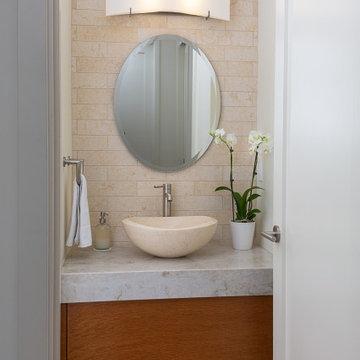
Exemple d'un WC et toilettes avec un placard à porte plane, des portes de placard marrons, WC à poser, un carrelage beige, un carrelage de pierre, un mur blanc, parquet foncé, une vasque, un plan de toilette en quartz, un sol marron, un plan de toilette beige et meuble-lavabo suspendu.
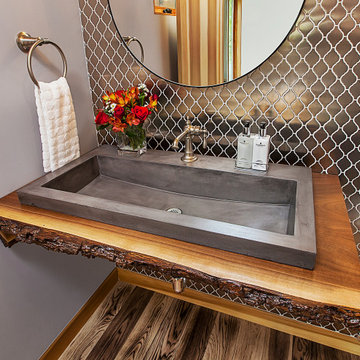
This powder room gives the rustic modern vibe that our clients were looking for. The poured concrete sink in dropped into a custom made live-edge cherry countertop and the metallic tile wall gives a contemporary feel to the otherwise rustic aesthetic. This powder room is part of a whole-home rebuild completed by Meadowlark Design + Build in Ann Arbor, Michigan. Photography by Jeff Garland
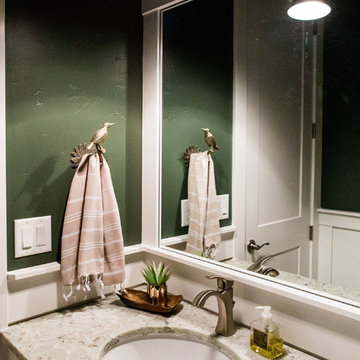
Réalisation d'un petit WC et toilettes tradition avec un placard à porte shaker, des portes de placard blanches, un mur vert, parquet foncé, un lavabo encastré, un plan de toilette en granite, un sol marron et un plan de toilette beige.
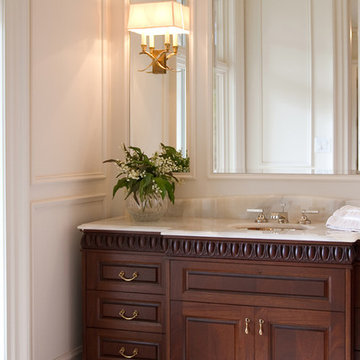
Manufactured in Mahogany with custom Egg and Dart carving
Exemple d'un WC et toilettes chic en bois foncé de taille moyenne avec un lavabo encastré, un placard en trompe-l'oeil, un mur blanc et un plan de toilette beige.
Exemple d'un WC et toilettes chic en bois foncé de taille moyenne avec un lavabo encastré, un placard en trompe-l'oeil, un mur blanc et un plan de toilette beige.
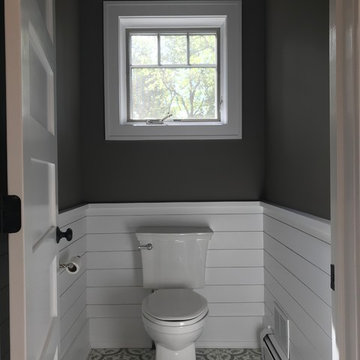
Tucked away toilet is the new trend in bathroom renovations.
Aménagement d'un WC et toilettes contemporain de taille moyenne avec un placard avec porte à panneau surélevé, des portes de placard blanches, WC séparés, un carrelage gris, des carreaux de porcelaine, un mur marron, un sol en carrelage de céramique, un lavabo encastré, un sol multicolore et un plan de toilette beige.
Aménagement d'un WC et toilettes contemporain de taille moyenne avec un placard avec porte à panneau surélevé, des portes de placard blanches, WC séparés, un carrelage gris, des carreaux de porcelaine, un mur marron, un sol en carrelage de céramique, un lavabo encastré, un sol multicolore et un plan de toilette beige.

Cloakroom
Cette image montre un petit WC suspendu minimaliste en bois clair avec un placard à porte plane, un carrelage beige, des carreaux de céramique, un mur beige, sol en stratifié, un plan vasque, un plan de toilette en stratifié, un sol multicolore, un plan de toilette beige et meuble-lavabo sur pied.
Cette image montre un petit WC suspendu minimaliste en bois clair avec un placard à porte plane, un carrelage beige, des carreaux de céramique, un mur beige, sol en stratifié, un plan vasque, un plan de toilette en stratifié, un sol multicolore, un plan de toilette beige et meuble-lavabo sur pied.
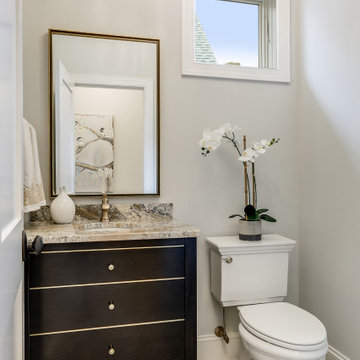
Réalisation d'un WC et toilettes tradition en bois foncé avec un placard en trompe-l'oeil, WC séparés, un mur gris, parquet clair, un lavabo encastré, un sol gris et un plan de toilette beige.
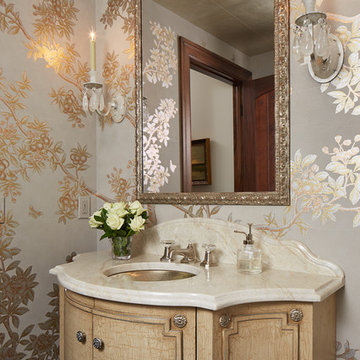
Spacecrafting
Réalisation d'un WC et toilettes tradition avec un placard en trompe-l'oeil, des portes de placard beiges, un mur gris, un lavabo encastré et un plan de toilette beige.
Réalisation d'un WC et toilettes tradition avec un placard en trompe-l'oeil, des portes de placard beiges, un mur gris, un lavabo encastré et un plan de toilette beige.
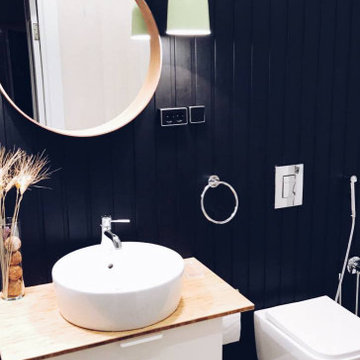
Cette image montre un WC suspendu en bois clair de taille moyenne avec un placard à porte plane, un carrelage noir et blanc, des carreaux de porcelaine, un mur noir, un sol en carrelage de céramique, un lavabo suspendu, un plan de toilette en bois, un sol blanc, un plan de toilette beige, meuble-lavabo suspendu et du lambris de bois.
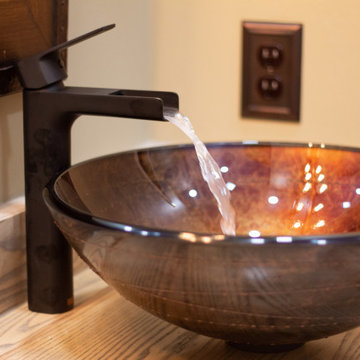
Vessel sink with flowing water. Creative Photo
Réalisation d'un petit WC et toilettes craftsman avec un placard avec porte à panneau surélevé, des portes de placard beiges, une vasque, un plan de toilette en bois, un plan de toilette beige, meuble-lavabo encastré et un plafond voûté.
Réalisation d'un petit WC et toilettes craftsman avec un placard avec porte à panneau surélevé, des portes de placard beiges, une vasque, un plan de toilette en bois, un plan de toilette beige, meuble-lavabo encastré et un plafond voûté.
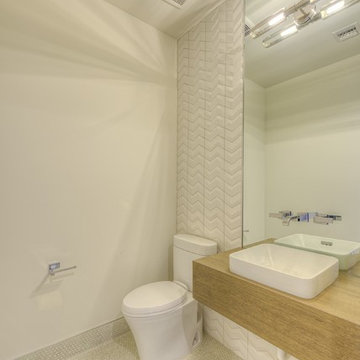
Réalisation d'un WC et toilettes minimaliste en bois clair de taille moyenne avec un placard sans porte, WC séparés, un carrelage blanc, des carreaux de céramique, un mur blanc, un sol en carrelage de terre cuite, une vasque, un plan de toilette en bois, un sol beige et un plan de toilette beige.
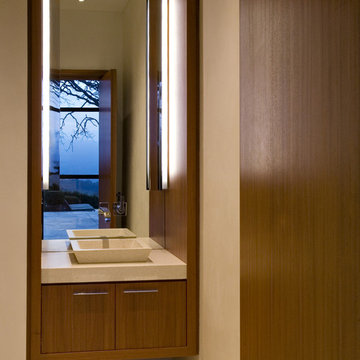
This custom home was thoughtfully designed for a young, active family in the heart of wine country. Designed to address the clients’ desire for indoor / outdoor living, the home embraces its surroundings and is sited to take full advantage of the panoramic views and outdoor entertaining spaces. The interior space of the three bedroom, 2.5 bath home is divided into three distinct zones: a public living area; a two bedroom suite; and a separate master suite, which includes an art studio. Casually relaxed, yet startlingly original, the structure gains impact through the sometimes surprising choice of materials, which include field stone, integral concrete floors, glass walls, Honduras mahogany veneers and a copper clad central fireplace. This house showcases the best of modern design while becoming an integral part of its spectacular setting.
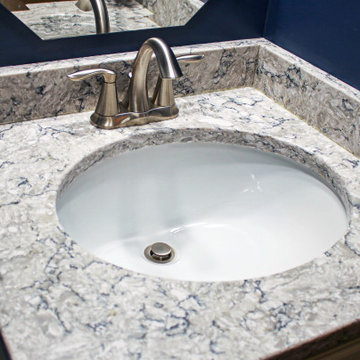
In this powder room, a Waypoint 606S Painted SIlk vanity with Silestone Pietra quartz countertop was installed with a white oval sink. Congoleum Triversa Luxury Vinyl Plank Flooring, Country Ridge - Autumn Glow was installed in the kitchen, foyer and powder room.
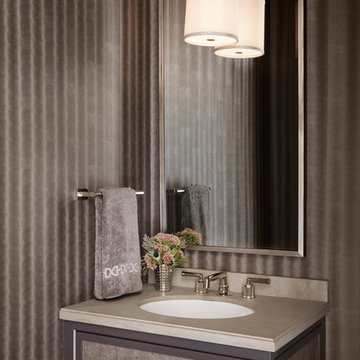
Réalisation d'un WC et toilettes tradition avec un placard en trompe-l'oeil, un mur gris, un plan de toilette beige et un lavabo encastré.
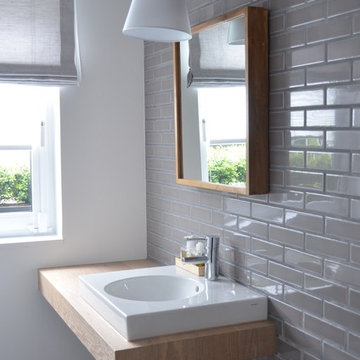
Esther Weise
Idée de décoration pour un WC et toilettes design avec un carrelage gris, une vasque, un plan de toilette en bois, un carrelage métro, un mur gris et un plan de toilette beige.
Idée de décoration pour un WC et toilettes design avec un carrelage gris, une vasque, un plan de toilette en bois, un carrelage métro, un mur gris et un plan de toilette beige.
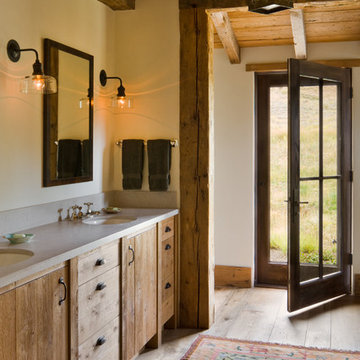
A couple from the Chicago area created a home they can enjoy and reconnect with their fully grown sons and expanding families, to fish and ski.
Reclaimed post and beam barn from Vermont as the primary focus with extensions leading to a master suite; garage and artist’s studio. A four bedroom home with ample space for entertaining with surrounding patio with an exterior fireplace
Reclaimed board siding; stone and metal roofing
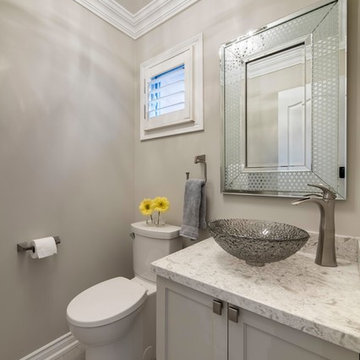
Idée de décoration pour un petit WC et toilettes tradition avec un placard avec porte à panneau encastré, des portes de placard blanches, WC séparés, un mur beige, un sol en carrelage de porcelaine, une vasque, un plan de toilette en quartz, un sol beige et un plan de toilette beige.

Inspiration pour un WC suspendu traditionnel de taille moyenne avec un placard à porte plane, des portes de placard marrons, un carrelage bleu, des carreaux de porcelaine, un mur beige, un sol en carrelage de porcelaine, un lavabo encastré, un plan de toilette en quartz modifié, un sol gris, un plan de toilette beige et meuble-lavabo encastré.
Idées déco de WC et toilettes avec un plan de toilette beige
7