Idées déco de WC et toilettes avec un plan de toilette en quartz modifié
Trier par :
Budget
Trier par:Populaires du jour
221 - 240 sur 5 730 photos
1 sur 2
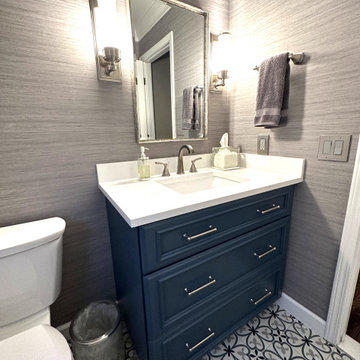
Cabinetry: Starmark
Style: Maple Harbor w/ Matching Five Piece Drawer Headers
Finish: Capri
Countertop: (Solid Surfaces Unlimited) Snowy River Quartz
Plumbing: (Progressive Plumbing) Delta Stryke in Stainless (ALL), Cadet Pro Toilet in White
Hardware: (Top Knobs) Half Bath – Kara Pull in Brushed Satin Nickel
Tile: (Virginia Tile) Half Bath – 8” x 8” Segni Clover
Designer: Devon Moore
Contractor: LVE
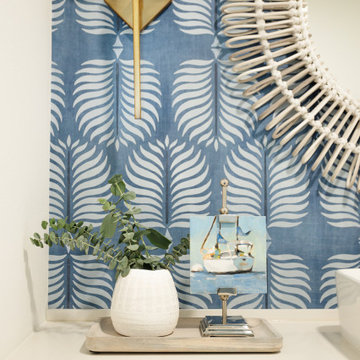
Réalisation d'un WC et toilettes en bois clair avec un mur bleu, un sol en carrelage de terre cuite, une vasque, un plan de toilette en quartz modifié, un sol beige, un plan de toilette blanc, meuble-lavabo suspendu et du papier peint.

Exemple d'un WC et toilettes tendance en bois brun de taille moyenne avec un placard en trompe-l'oeil, WC séparés, un carrelage gris, des carreaux de porcelaine, un sol en carrelage de porcelaine, un plan de toilette en quartz modifié, un sol gris, un plan de toilette blanc, meuble-lavabo suspendu et un plafond voûté.

In this full service residential remodel project, we left no stone, or room, unturned. We created a beautiful open concept living/dining/kitchen by removing a structural wall and existing fireplace. This home features a breathtaking three sided fireplace that becomes the focal point when entering the home. It creates division with transparency between the living room and the cigar room that we added. Our clients wanted a home that reflected their vision and a space to hold the memories of their growing family. We transformed a contemporary space into our clients dream of a transitional, open concept home.

A quick refresh to the powder bathroom but created a big impact!
Idée de décoration pour un petit WC suspendu tradition avec un placard à porte shaker, des portes de placard marrons, un mur gris, un sol en carrelage de céramique, un lavabo intégré, un plan de toilette en quartz modifié, un sol noir, un plan de toilette blanc et meuble-lavabo sur pied.
Idée de décoration pour un petit WC suspendu tradition avec un placard à porte shaker, des portes de placard marrons, un mur gris, un sol en carrelage de céramique, un lavabo intégré, un plan de toilette en quartz modifié, un sol noir, un plan de toilette blanc et meuble-lavabo sur pied.
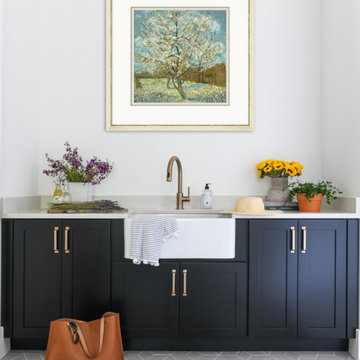
This modern farmhouse showcases our studio’s signature style of uniting California-cool style with Midwestern traditional. Double islands in the kitchen offer loads of counter space and can function as dining and workstations. The black-and-white palette lends a modern vibe to the setup. A sleek bar adjacent to the kitchen flaunts open shelves and wooden cabinetry that allows for stylish entertaining. While warmer hues are used in the living areas and kitchen, the bathrooms are a picture of tranquility with colorful cabinetry and a calming ambiance created with elegant fixtures and decor.
---
Project designed by Pasadena interior design studio Amy Peltier Interior Design & Home. They serve Pasadena, Bradbury, South Pasadena, San Marino, La Canada Flintridge, Altadena, Monrovia, Sierra Madre, Los Angeles, as well as surrounding areas.
---
For more about Amy Peltier Interior Design & Home, click here: https://peltierinteriors.com/
To learn more about this project, click here:
https://peltierinteriors.com/portfolio/modern-elegant-farmhouse-interior-design-vienna/

Custom Powder Room
Idées déco pour un WC et toilettes moderne en bois brun de taille moyenne avec un placard à porte plane, WC à poser, un mur blanc, un sol en carrelage de porcelaine, un lavabo encastré, un plan de toilette en quartz modifié, un sol gris, un plan de toilette gris, meuble-lavabo encastré et un plafond voûté.
Idées déco pour un WC et toilettes moderne en bois brun de taille moyenne avec un placard à porte plane, WC à poser, un mur blanc, un sol en carrelage de porcelaine, un lavabo encastré, un plan de toilette en quartz modifié, un sol gris, un plan de toilette gris, meuble-lavabo encastré et un plafond voûté.

Blue vanity cabinet with half circle cabinet pulls. Marble tile backsplash and gold fixtures and mirror.
Idée de décoration pour un WC et toilettes tradition de taille moyenne avec un placard à porte shaker, des portes de placard bleues, WC séparés, un carrelage noir et blanc, du carrelage en marbre, un mur gris, un sol en bois brun, un lavabo encastré, un plan de toilette en quartz modifié, un sol jaune, un plan de toilette blanc et meuble-lavabo encastré.
Idée de décoration pour un WC et toilettes tradition de taille moyenne avec un placard à porte shaker, des portes de placard bleues, WC séparés, un carrelage noir et blanc, du carrelage en marbre, un mur gris, un sol en bois brun, un lavabo encastré, un plan de toilette en quartz modifié, un sol jaune, un plan de toilette blanc et meuble-lavabo encastré.

Idées déco pour un WC et toilettes contemporain de taille moyenne avec un placard sans porte, des portes de placard blanches, un carrelage bleu, des carreaux de porcelaine, un mur beige, un sol en terrazzo, une vasque, un plan de toilette en quartz modifié, un sol blanc, un plan de toilette blanc et meuble-lavabo suspendu.
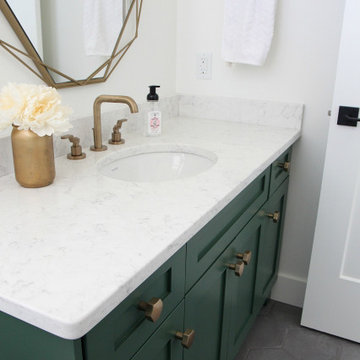
The powder room mirror that's hexagon shaped from Home Sense. Matte gold light fixture from Wayfair and faucet from Splashes Andrew Sheret in Nanaimo. Hexagon gray porcelain floor tile with hexagon door knobs from Wayfair. Countertop is LG Viatera Minuet Quartz
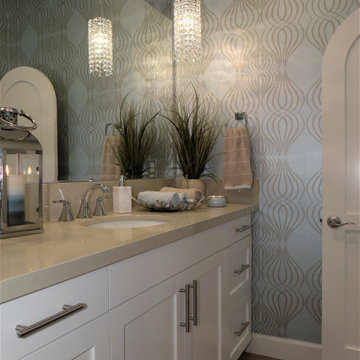
Metallic aqua wall paper and crustal pendants ad a bit of glitz to this powder room.
Exemple d'un grand WC et toilettes bord de mer avec un placard à porte shaker, des portes de placard blanches, un mur bleu, un sol en carrelage de porcelaine, un lavabo encastré, un plan de toilette en quartz modifié, un plan de toilette beige, meuble-lavabo encastré et du papier peint.
Exemple d'un grand WC et toilettes bord de mer avec un placard à porte shaker, des portes de placard blanches, un mur bleu, un sol en carrelage de porcelaine, un lavabo encastré, un plan de toilette en quartz modifié, un plan de toilette beige, meuble-lavabo encastré et du papier peint.

Inspired by the majesty of the Northern Lights and this family's everlasting love for Disney, this home plays host to enlighteningly open vistas and playful activity. Like its namesake, the beloved Sleeping Beauty, this home embodies family, fantasy and adventure in their truest form. Visions are seldom what they seem, but this home did begin 'Once Upon a Dream'. Welcome, to The Aurora.
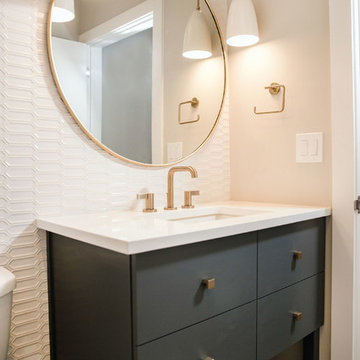
Idées déco pour un WC et toilettes classique de taille moyenne avec un placard à porte plane, un carrelage blanc, des carreaux de céramique, un mur blanc, un plan de toilette en quartz modifié, un plan de toilette blanc, carreaux de ciment au sol, un lavabo encastré, un sol multicolore et des portes de placard grises.

http://www.sherioneal.com/
Inspiration pour un petit WC et toilettes design en bois foncé avec un placard à porte plane, WC séparés, un carrelage multicolore, un carrelage en pâte de verre, un mur bleu, un sol en bois brun, un lavabo intégré, un plan de toilette en quartz modifié, un sol marron et un plan de toilette blanc.
Inspiration pour un petit WC et toilettes design en bois foncé avec un placard à porte plane, WC séparés, un carrelage multicolore, un carrelage en pâte de verre, un mur bleu, un sol en bois brun, un lavabo intégré, un plan de toilette en quartz modifié, un sol marron et un plan de toilette blanc.

Photo by:Satoshi Shigeta
Idées déco pour un grand WC et toilettes contemporain avec un placard en trompe-l'oeil, des portes de placard marrons, un mur beige, un sol en marbre, une vasque, un plan de toilette en quartz modifié, un sol marron et un plan de toilette noir.
Idées déco pour un grand WC et toilettes contemporain avec un placard en trompe-l'oeil, des portes de placard marrons, un mur beige, un sol en marbre, une vasque, un plan de toilette en quartz modifié, un sol marron et un plan de toilette noir.
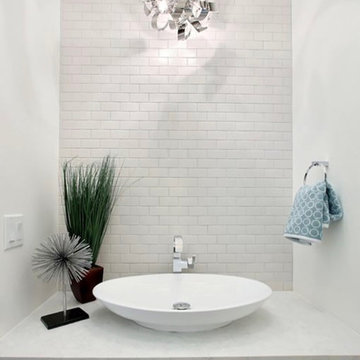
This was a brand new construction in a really beautiful Denver neighborhood. My client wanted a modern style across the board keeping functionality and costs in mind at all times. Beautiful Scandinavian white oak hardwood floors were used throughout the house.
I designed this two-tone kitchen to bring a lot of personality to the space while keeping it simple combining white countertops and black light fixtures.
Project designed by Denver, Colorado interior designer Margarita Bravo. She serves Denver as well as surrounding areas such as Cherry Hills Village, Englewood, Greenwood Village, and Bow Mar.
For more about MARGARITA BRAVO, click here: https://www.margaritabravo.com/
To learn more about this project, click here: https://www.margaritabravo.com/portfolio/bonnie-brae/
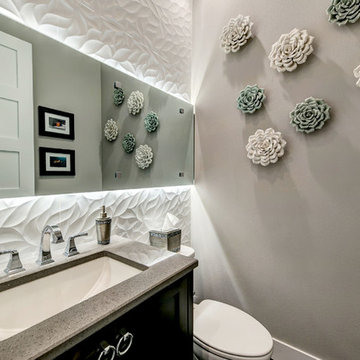
This transitional powder bath features a full-wall backsplash and LED lighting behind the mirror.
Cette photo montre un petit WC et toilettes chic en bois foncé avec un placard à porte shaker, WC séparés, un carrelage blanc, des carreaux de céramique, un mur gris, un lavabo encastré et un plan de toilette en quartz modifié.
Cette photo montre un petit WC et toilettes chic en bois foncé avec un placard à porte shaker, WC séparés, un carrelage blanc, des carreaux de céramique, un mur gris, un lavabo encastré et un plan de toilette en quartz modifié.

Réalisation d'un petit WC et toilettes design en bois clair avec un placard avec porte à panneau encastré, WC à poser, un carrelage noir et blanc, mosaïque, un mur multicolore, un sol en linoléum, une vasque, un plan de toilette en quartz modifié et un sol beige.
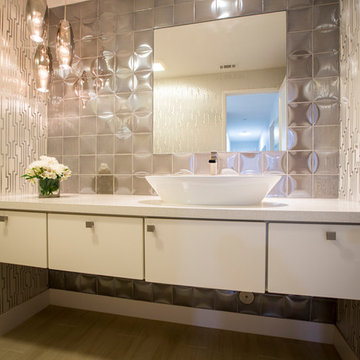
Cette photo montre un WC et toilettes tendance avec une vasque, un placard à porte plane, des portes de placard blanches, un plan de toilette en quartz modifié, des carreaux de porcelaine, un mur multicolore, un sol en carrelage de porcelaine et un plan de toilette blanc.

An impeccably designed bathroom vanity that exudes modern elegance and simplicity. Dominating the composition is a striking vessel sink crafted from dark stone, sitting atop a counter of richly veined dark quartz. This bold basin acts as a sculptural centerpiece, its organic curves and texture providing a stark contrast to the straight, clean lines that define the space.
Idées déco de WC et toilettes avec un plan de toilette en quartz modifié
12