Idées déco de WC et toilettes avec un plan de toilette en travertin
Trier par :
Budget
Trier par:Populaires du jour
1 - 20 sur 83 photos
1 sur 2
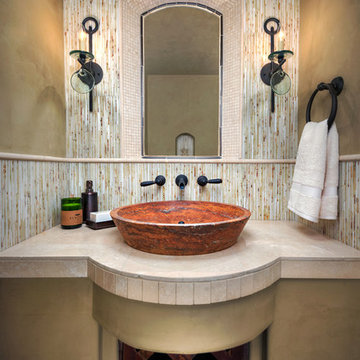
Inckx
Cette image montre un petit WC et toilettes méditerranéen avec un mur beige, une vasque, un plan de toilette en travertin, un carrelage multicolore et des dalles de pierre.
Cette image montre un petit WC et toilettes méditerranéen avec un mur beige, une vasque, un plan de toilette en travertin, un carrelage multicolore et des dalles de pierre.

Renovation and restoration of a classic Eastlake row house in San Francisco. The historic façade was the only original element of the architecture that remained, the interiors having been gutted during successive remodels over years. In partnership with Angela Free Interior Design, we designed elegant interiors within a new envelope that restored the lost architecture of its former Victorian grandeur. Artisanal craftspeople were employed to recreate the complexity and beauty of a bygone era. The result was a complimentary blending of modern living within an architecturally significant interior.

Cette image montre un WC et toilettes design de taille moyenne avec des portes de placard noires, WC à poser, un mur noir, un sol en carrelage de porcelaine, une vasque, un plan de toilette en travertin, un sol gris, un plan de toilette blanc, meuble-lavabo sur pied et du papier peint.

Powder room - Elitis vinyl wallpaper with red travertine and grey mosaics. Vessel bowl sink with black wall mounted tapware. Custom lighting. Navy painted ceiling and terrazzo floor.
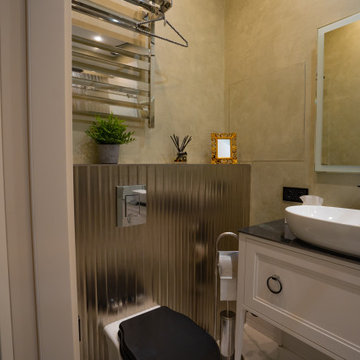
Idée de décoration pour un petit WC suspendu tradition en bois clair avec un placard à porte affleurante, un plan de toilette en travertin, un plan de toilette noir et meuble-lavabo sur pied.

Idées déco pour un WC et toilettes montagne de taille moyenne avec un placard à porte vitrée, des portes de placard beiges, un mur gris, parquet foncé, un lavabo encastré, un plan de toilette en travertin, un plan de toilette beige, meuble-lavabo sur pied et du papier peint.
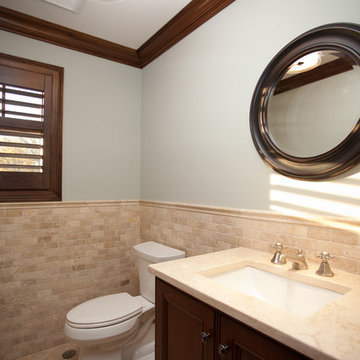
Exemple d'un petit WC et toilettes tendance en bois foncé avec un placard avec porte à panneau encastré, WC séparés, un carrelage beige, un carrelage de pierre, un mur bleu, un sol en travertin, un lavabo encastré et un plan de toilette en travertin.

the powder room featured a traditional element, too: a vanity which was pretty, but not our client’s style. Wallpaper with a fresh take on a floral pattern was just what the room needed. A modern color palette and a streamlined brass mirror brought the elements together and updated the space.

Hello powder room! Photos by: Rod Foster
Cette photo montre un petit WC et toilettes bord de mer avec un carrelage beige, un carrelage gris, mosaïque, parquet clair, une vasque, un plan de toilette en travertin, un mur gris et un sol beige.
Cette photo montre un petit WC et toilettes bord de mer avec un carrelage beige, un carrelage gris, mosaïque, parquet clair, une vasque, un plan de toilette en travertin, un mur gris et un sol beige.

Powder Room was a complete tear out. Left gold painted glazed ceiling and alcove. New hardwood flooring, carved wood vanity with travertine top, vessel sink, chrome and glass faucet, vanity lighting, framed textured mirror. Fifth Avenue Design Wallpaper.
David Papazian Photographer
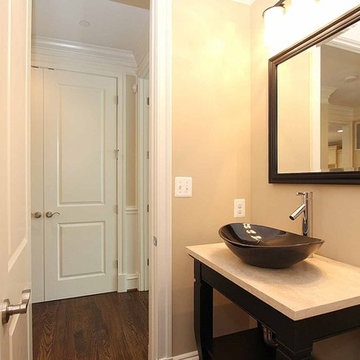
contemporary powder room
Idée de décoration pour un WC et toilettes tradition en bois foncé de taille moyenne avec un placard sans porte, WC à poser, un mur beige, un sol en bois brun, une vasque et un plan de toilette en travertin.
Idée de décoration pour un WC et toilettes tradition en bois foncé de taille moyenne avec un placard sans porte, WC à poser, un mur beige, un sol en bois brun, une vasque et un plan de toilette en travertin.
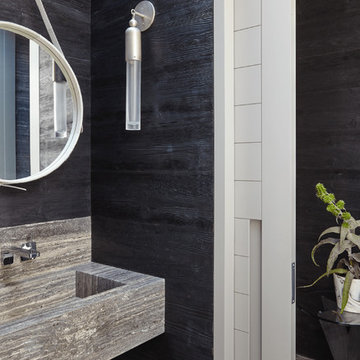
photo by Joshua McHugh Photography
Inspiration pour un WC et toilettes marin avec un mur noir, un lavabo suspendu, un sol en travertin, un plan de toilette en travertin, un sol noir et un plan de toilette noir.
Inspiration pour un WC et toilettes marin avec un mur noir, un lavabo suspendu, un sol en travertin, un plan de toilette en travertin, un sol noir et un plan de toilette noir.
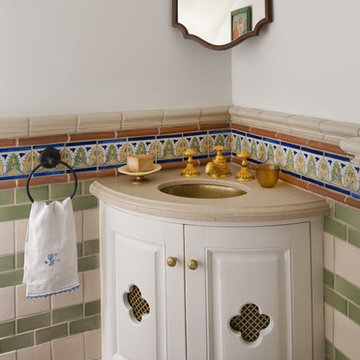
Interior Design: Ashley Astleford
Photography: Dan Piassick
Builder: Barry Buford
Idée de décoration pour un petit WC et toilettes méditerranéen avec un lavabo encastré, des portes de placard blanches, un plan de toilette en travertin, un mur blanc et tomettes au sol.
Idée de décoration pour un petit WC et toilettes méditerranéen avec un lavabo encastré, des portes de placard blanches, un plan de toilette en travertin, un mur blanc et tomettes au sol.
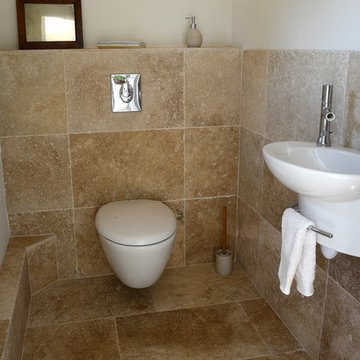
Didier Gemignani.
Idée de décoration pour un WC suspendu bohème de taille moyenne avec un carrelage beige, du carrelage en travertin, un mur blanc, un sol en travertin, un lavabo suspendu, un plan de toilette en travertin, un sol beige et un plan de toilette blanc.
Idée de décoration pour un WC suspendu bohème de taille moyenne avec un carrelage beige, du carrelage en travertin, un mur blanc, un sol en travertin, un lavabo suspendu, un plan de toilette en travertin, un sol beige et un plan de toilette blanc.
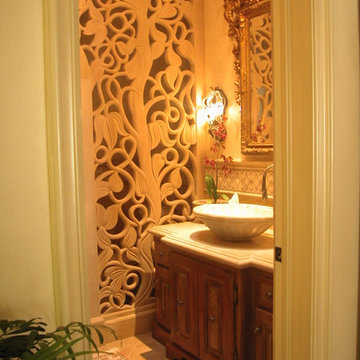
Idée de décoration pour un WC et toilettes tradition en bois brun de taille moyenne avec un placard en trompe-l'oeil, un mur beige, un plan de toilette en travertin, un sol en travertin et une vasque.
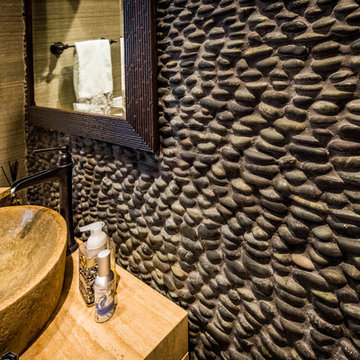
The focal point for this powder room is the stacked stone wall - very striking. The travertine vessel sink with waterfall faucet also make a nice statement. What a great use of natural products for this personality rich powder room.

Modern powder room, with travertine slabs and wooden panels in the walls.
Exemple d'un petit WC et toilettes en bois clair avec un placard à porte plane, WC à poser, un carrelage marron, du carrelage en travertin, un mur blanc, un sol en travertin, une vasque, un plan de toilette en travertin, un sol marron, un plan de toilette marron et meuble-lavabo suspendu.
Exemple d'un petit WC et toilettes en bois clair avec un placard à porte plane, WC à poser, un carrelage marron, du carrelage en travertin, un mur blanc, un sol en travertin, une vasque, un plan de toilette en travertin, un sol marron, un plan de toilette marron et meuble-lavabo suspendu.
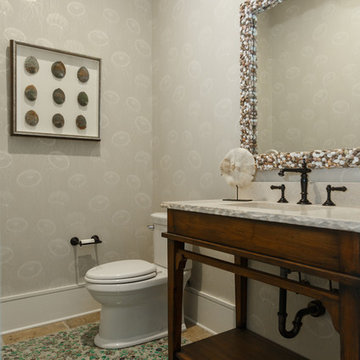
Jessie Preza
Cette photo montre un WC et toilettes bord de mer en bois brun avec un placard en trompe-l'oeil, un sol en carrelage de porcelaine, un lavabo encastré, un plan de toilette en travertin et un sol vert.
Cette photo montre un WC et toilettes bord de mer en bois brun avec un placard en trompe-l'oeil, un sol en carrelage de porcelaine, un lavabo encastré, un plan de toilette en travertin et un sol vert.
Idées déco pour un petit WC et toilettes contemporain avec un carrelage beige, du carrelage en travertin, un mur beige, parquet foncé, un lavabo intégré, un plan de toilette en travertin et un sol marron.
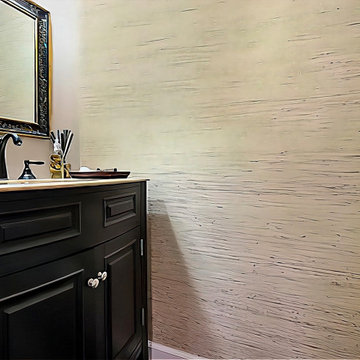
In the powder room, we used a wall covering made of straw which is reminiscent of Japanese “Charred Wood” art. The freestanding vanity features a light travertine top. A sophisticated black and gold mirror frame is adorned with Sanskrit scriptures.
Idées déco de WC et toilettes avec un plan de toilette en travertin
1