Idées déco de WC et toilettes avec un plan de toilette en travertin
Trier par :
Budget
Trier par:Populaires du jour
41 - 60 sur 83 photos
1 sur 2
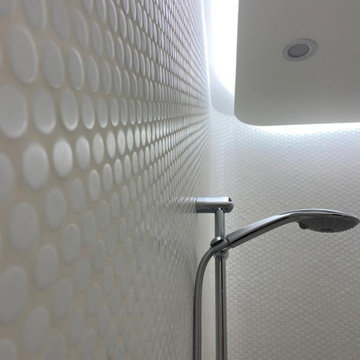
Cette image montre un WC suspendu design de taille moyenne avec un placard à porte plane, des portes de placard beiges, un carrelage beige, du carrelage en marbre, un mur beige, un sol en carrelage de porcelaine, un lavabo encastré, un plan de toilette en travertin, un sol beige, un plan de toilette beige et meuble-lavabo suspendu.
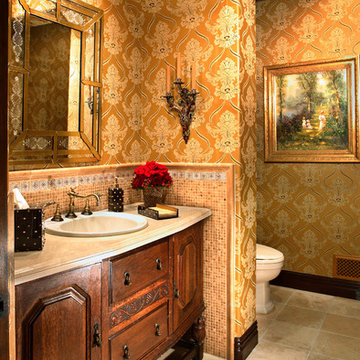
An antique cabinet houses the sink in this bathroom which also boast a separate water closet and Jay Strongwater sconces.
Inspiration pour un WC et toilettes méditerranéen en bois foncé avec un lavabo posé, un placard en trompe-l'oeil, un carrelage multicolore, mosaïque, un mur multicolore, un sol en travertin, un plan de toilette en travertin et WC à poser.
Inspiration pour un WC et toilettes méditerranéen en bois foncé avec un lavabo posé, un placard en trompe-l'oeil, un carrelage multicolore, mosaïque, un mur multicolore, un sol en travertin, un plan de toilette en travertin et WC à poser.
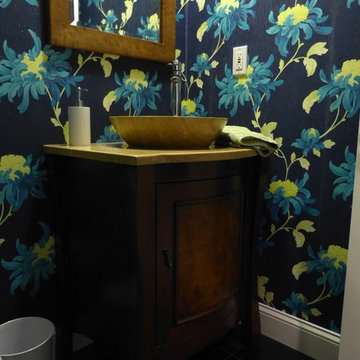
Christine Farris
Idée de décoration pour un petit WC et toilettes design en bois brun avec un placard en trompe-l'oeil, WC à poser, un carrelage noir, un carrelage de pierre, un mur bleu, un sol en marbre, un plan de toilette en travertin et une vasque.
Idée de décoration pour un petit WC et toilettes design en bois brun avec un placard en trompe-l'oeil, WC à poser, un carrelage noir, un carrelage de pierre, un mur bleu, un sol en marbre, un plan de toilette en travertin et une vasque.
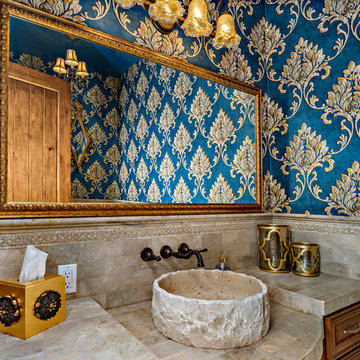
The travertine tile wraps the walls in this powder room. The ceiling height is 10 feet so the travertine tile on the wall was done extra high. The wallpaper gives this powder room a formal, jewel box feel.
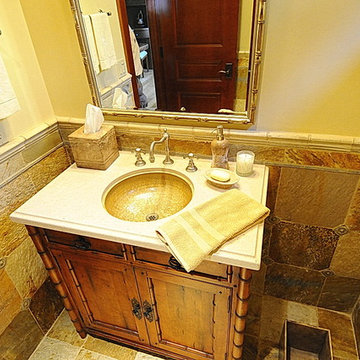
Quartzite wainscott with island style vanity and hand glazed sink appoint the powder bath.
Idée de décoration pour un WC et toilettes ethnique en bois vieilli de taille moyenne avec parquet clair, un placard en trompe-l'oeil, WC séparés, un carrelage jaune, un carrelage de pierre, un mur jaune, un lavabo encastré, un plan de toilette en travertin et un sol multicolore.
Idée de décoration pour un WC et toilettes ethnique en bois vieilli de taille moyenne avec parquet clair, un placard en trompe-l'oeil, WC séparés, un carrelage jaune, un carrelage de pierre, un mur jaune, un lavabo encastré, un plan de toilette en travertin et un sol multicolore.
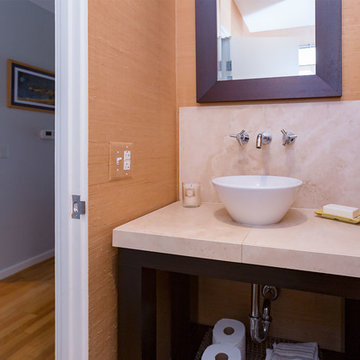
Compact powder room with custom vanity with Duravit vessel sink, Grohe wall mounted faucet and travertine countertop. Natural grass cloth accents the walls.
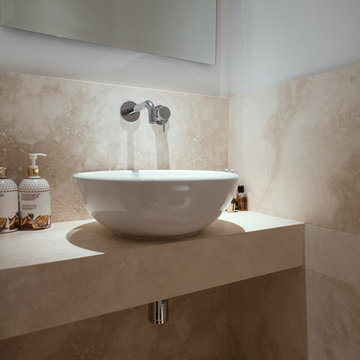
foto Chris Milo
Aménagement d'un petit WC et toilettes contemporain avec un carrelage beige, du carrelage en travertin, un mur blanc, un sol en travertin, une vasque, un plan de toilette en travertin, un sol beige et un plan de toilette beige.
Aménagement d'un petit WC et toilettes contemporain avec un carrelage beige, du carrelage en travertin, un mur blanc, un sol en travertin, une vasque, un plan de toilette en travertin, un sol beige et un plan de toilette beige.
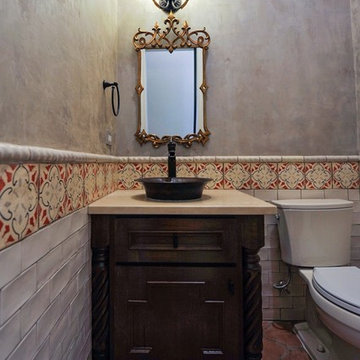
Idées déco pour un WC et toilettes méditerranéen en bois foncé avec un placard en trompe-l'oeil, un mur beige, un sol rouge, un plan de toilette beige, meuble-lavabo encastré, WC séparés, un carrelage multicolore, un carrelage métro, tomettes au sol, une vasque et un plan de toilette en travertin.
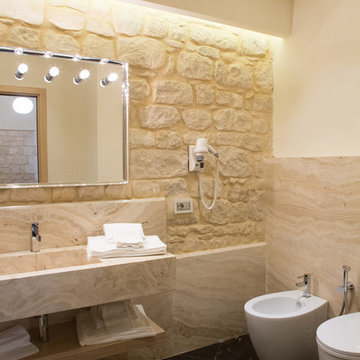
Cette image montre un WC et toilettes minimaliste de taille moyenne avec WC séparés, un carrelage beige, du carrelage en travertin, un mur beige, un sol en marbre, une grande vasque, un plan de toilette en travertin, un sol noir et un plan de toilette beige.
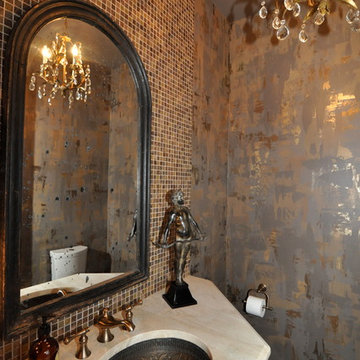
1930's Georgian style home. Photo Credit: Melanie Suggs
Idée de décoration pour un WC et toilettes tradition avec un plan de toilette en travertin.
Idée de décoration pour un WC et toilettes tradition avec un plan de toilette en travertin.
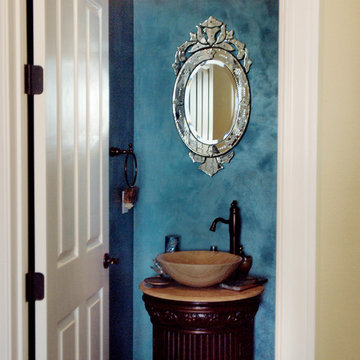
This client has exquisite and unique taste and wasn't afraid to do anything!
Originally the staircase was a bunch of pony walls and was completely enclosed. We opened up all areas with wrought iron stairscase. Then the little hall closet was pretty much useless due to it's short size so we turned it into a wine cellar which has pull out beautiful drawers when you open the custom iron gate. The foyer chandelier is on a lift to make it easier to clean, love that feature.
He has big collectible pieces so we turned his formal living room into showing some of the pieces off.
I think the powder room is my favorite and it photographed so badly, but in person it is truly STUNNING! It's a turquoise Lusterstone that feels amazing when touched and has so much depth. This powder room is directly off the family room so always seeing a hint of blue from there was a great decision.
This house truly represents all of my clients taste and though it may look like a little much from the pictures, it works beautifully in person and he is HAPPY!
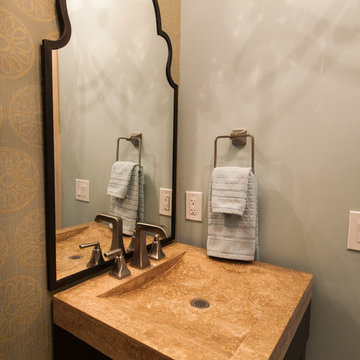
~ Updated and Pretty ~
Idées déco pour un WC et toilettes classique en bois foncé avec un lavabo intégré, WC séparés, un placard en trompe-l'oeil, un plan de toilette en travertin et un carrelage beige.
Idées déco pour un WC et toilettes classique en bois foncé avec un lavabo intégré, WC séparés, un placard en trompe-l'oeil, un plan de toilette en travertin et un carrelage beige.
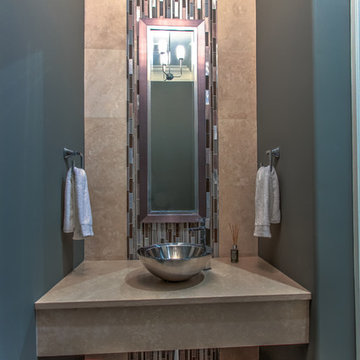
This Custom Designed and Built Home has a very Unique Powder Room, with a Floating Counter Top covered in Travertine Stone, a Travertine Stone Wall with a Glass Tile Detail.
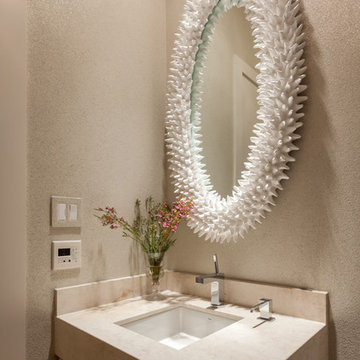
Connie Anderson Photography
Designer Jorge Cantu - Oz Interiors
Idée de décoration pour un petit WC et toilettes design en bois clair avec un placard à porte plane, un carrelage beige, un mur beige, un sol en carrelage de céramique, un lavabo posé et un plan de toilette en travertin.
Idée de décoration pour un petit WC et toilettes design en bois clair avec un placard à porte plane, un carrelage beige, un mur beige, un sol en carrelage de céramique, un lavabo posé et un plan de toilette en travertin.
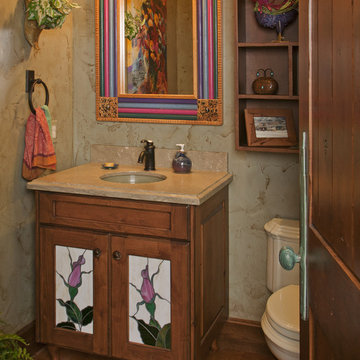
Powder bath with stained glass panels and a funky fun colorful mirror.
Inspiration pour un petit WC et toilettes chalet avec un placard à porte vitrée, WC séparés, un mur beige, parquet foncé, un lavabo encastré, un plan de toilette en travertin et un sol marron.
Inspiration pour un petit WC et toilettes chalet avec un placard à porte vitrée, WC séparés, un mur beige, parquet foncé, un lavabo encastré, un plan de toilette en travertin et un sol marron.
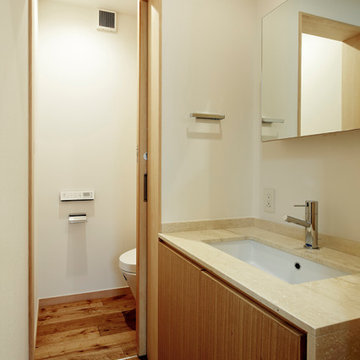
Cette image montre un petit WC et toilettes minimaliste avec un placard à porte plane, des portes de placard beiges, WC à poser, un mur blanc, un sol en bois brun, un lavabo encastré, un plan de toilette en travertin, un sol marron, un plan de toilette beige, meuble-lavabo encastré, un plafond en lambris de bois et du lambris de bois.
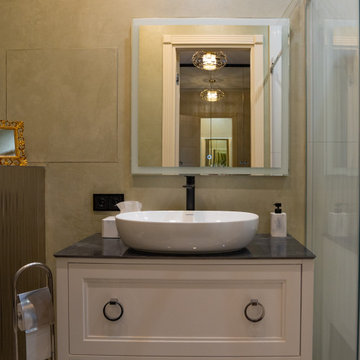
Réalisation d'un petit WC suspendu tradition en bois clair avec un placard à porte affleurante, un plan de toilette en travertin, un plan de toilette noir et meuble-lavabo sur pied.
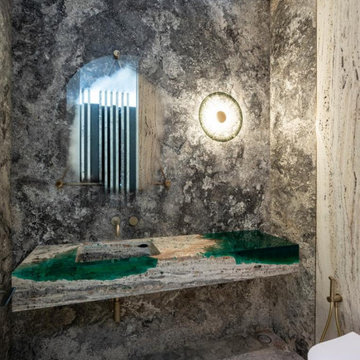
attractive casted epoxy on natural solid travertine block, all carved on CNC machine and hand polished
Cette image montre un WC et toilettes minimaliste de taille moyenne avec WC à poser, un carrelage noir et blanc, du carrelage en travertin, un mur blanc, un sol en marbre, un lavabo intégré, un plan de toilette en travertin, un sol blanc, un plan de toilette vert et meuble-lavabo suspendu.
Cette image montre un WC et toilettes minimaliste de taille moyenne avec WC à poser, un carrelage noir et blanc, du carrelage en travertin, un mur blanc, un sol en marbre, un lavabo intégré, un plan de toilette en travertin, un sol blanc, un plan de toilette vert et meuble-lavabo suspendu.

アンティークリノベ
Exemple d'un petit WC et toilettes romantique avec un placard à porte plane, des portes de placard blanches, un carrelage beige, du carrelage en travertin, un mur blanc, un sol en travertin, un lavabo encastré, un plan de toilette en travertin, un sol beige et un plan de toilette beige.
Exemple d'un petit WC et toilettes romantique avec un placard à porte plane, des portes de placard blanches, un carrelage beige, du carrelage en travertin, un mur blanc, un sol en travertin, un lavabo encastré, un plan de toilette en travertin, un sol beige et un plan de toilette beige.
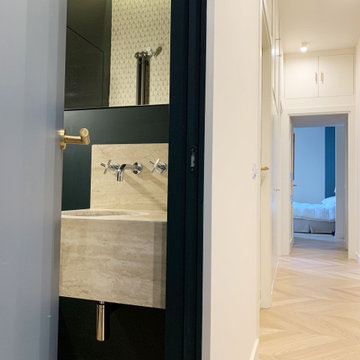
Aménagement d'un WC suspendu avec parquet clair, un lavabo posé, un plan de toilette en travertin, meuble-lavabo suspendu et du papier peint.
Idées déco de WC et toilettes avec un plan de toilette en travertin
3