Idées déco de WC et toilettes bord de mer avec un lavabo suspendu
Trier par :
Budget
Trier par:Populaires du jour
1 - 20 sur 69 photos
1 sur 3

Luke Gibson
Inspiration pour un petit WC et toilettes marin avec un placard à porte shaker, des portes de placard bleues, un mur blanc, parquet foncé, un lavabo suspendu, un plan de toilette en quartz modifié, un sol marron et un plan de toilette blanc.
Inspiration pour un petit WC et toilettes marin avec un placard à porte shaker, des portes de placard bleues, un mur blanc, parquet foncé, un lavabo suspendu, un plan de toilette en quartz modifié, un sol marron et un plan de toilette blanc.

Cette photo montre un petit WC et toilettes bord de mer avec un sol en marbre, un sol blanc, un mur bleu et un lavabo suspendu.
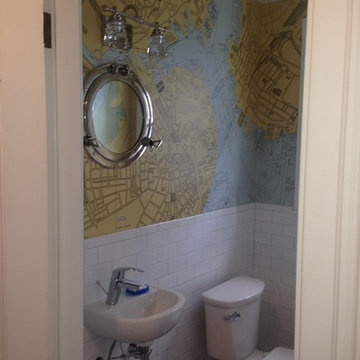
Cette photo montre un petit WC et toilettes bord de mer avec WC séparés, un carrelage blanc, un carrelage métro, un mur bleu et un lavabo suspendu.
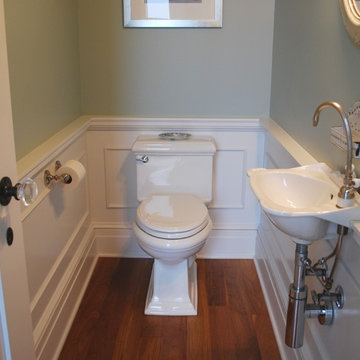
The MILL HOUSE bathroom. Photography by Duncan McRoberts.
Idées déco pour un petit WC et toilettes bord de mer avec un lavabo suspendu, un mur vert et WC à poser.
Idées déco pour un petit WC et toilettes bord de mer avec un lavabo suspendu, un mur vert et WC à poser.
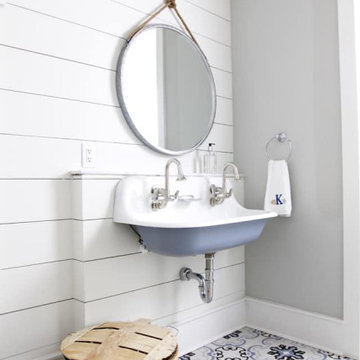
Cette photo montre un WC et toilettes bord de mer avec un mur gris, un sol en carrelage de porcelaine, un lavabo suspendu, un plan de toilette en surface solide, un sol bleu et du lambris de bois.
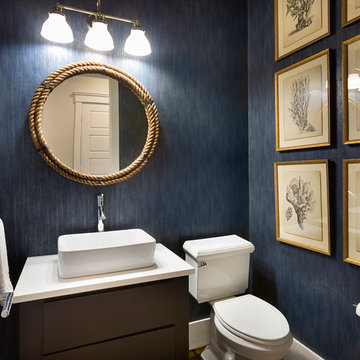
Inspiration pour un WC et toilettes marin avec un placard à porte plane, WC séparés, un mur bleu, un lavabo suspendu et un plan de toilette blanc.

Pool bathroom with wall panelling painted in Farrow & Ball "Bancha"
Idées déco pour un petit WC suspendu bord de mer avec des portes de placard blanches, un carrelage beige, un mur vert, un sol en marbre, un lavabo suspendu, un sol noir, un plan de toilette blanc et du lambris.
Idées déco pour un petit WC suspendu bord de mer avec des portes de placard blanches, un carrelage beige, un mur vert, un sol en marbre, un lavabo suspendu, un sol noir, un plan de toilette blanc et du lambris.
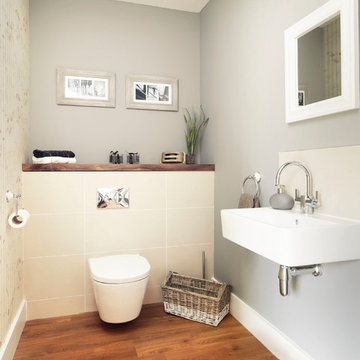
Aménagement d'un petit WC suspendu bord de mer avec un carrelage beige, un mur gris, un sol en bois brun, un lavabo suspendu et des carreaux de céramique.
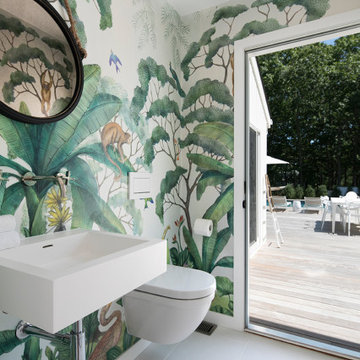
New Powder Room replacing old laundry area
Réalisation d'un WC et toilettes marin avec un mur multicolore, un lavabo suspendu, un sol gris et du papier peint.
Réalisation d'un WC et toilettes marin avec un mur multicolore, un lavabo suspendu, un sol gris et du papier peint.
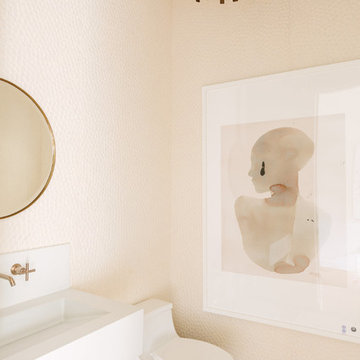
Aimee Mazzenga Photography
Design: Mitzi Maynard and Clare Kennedy
Cette image montre un WC et toilettes marin de taille moyenne avec WC à poser, un mur beige, un lavabo suspendu, un sol marron et parquet clair.
Cette image montre un WC et toilettes marin de taille moyenne avec WC à poser, un mur beige, un lavabo suspendu, un sol marron et parquet clair.
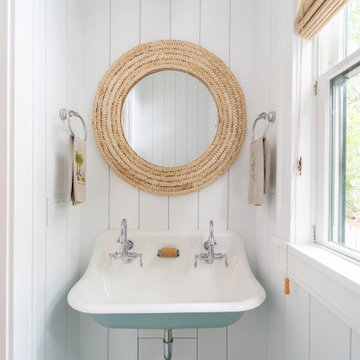
Cette image montre un WC et toilettes marin avec un mur blanc, un sol en carrelage de céramique, un lavabo suspendu, un sol multicolore et du lambris de bois.
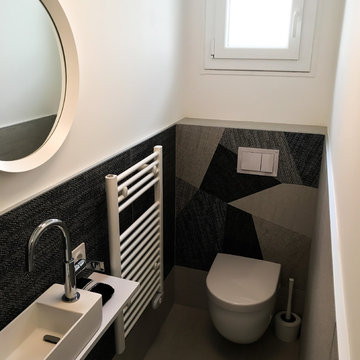
OUVRAGE Conception
Aménagement d'un petit WC suspendu bord de mer avec un carrelage gris, un mur blanc, un lavabo suspendu et un sol gris.
Aménagement d'un petit WC suspendu bord de mer avec un carrelage gris, un mur blanc, un lavabo suspendu et un sol gris.
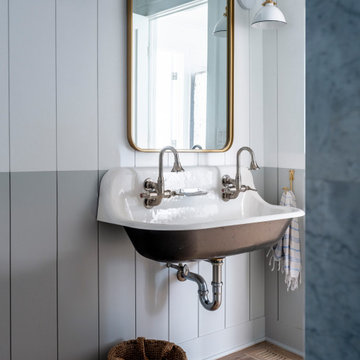
Inspiration pour un grand WC et toilettes marin avec des portes de placard noires, WC à poser, un mur gris, parquet clair, un lavabo suspendu, un sol marron, meuble-lavabo suspendu et du lambris de bois.

This power couple and their two young children adore beach life and spending time with family and friends. As repeat clients, they tasked us with an extensive remodel of their home’s top floor and a partial remodel of the lower level. From concept to installation, we incorporated their tastes and their home’s strong architectural style into a marriage of East Coast and West Coast style.
On the upper level, we designed a new layout with a spacious kitchen, dining room, and butler's pantry. Custom-designed transom windows add the characteristic Cape Cod vibe while white oak, quartzite waterfall countertops, and modern furnishings bring in relaxed, California freshness. Last but not least, bespoke transitional lighting becomes the gem of this captivating home.
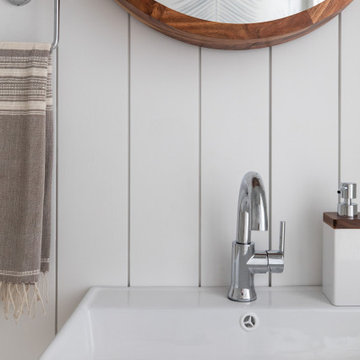
Inspiration pour un petit WC et toilettes marin avec WC séparés, un mur blanc, un sol en vinyl, un lavabo suspendu, un sol beige, meuble-lavabo suspendu et du lambris de bois.
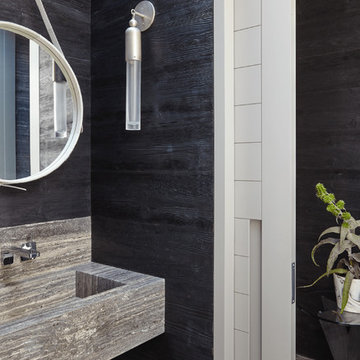
photo by Joshua McHugh Photography
Inspiration pour un WC et toilettes marin avec un mur noir, un lavabo suspendu, un sol en travertin, un plan de toilette en travertin, un sol noir et un plan de toilette noir.
Inspiration pour un WC et toilettes marin avec un mur noir, un lavabo suspendu, un sol en travertin, un plan de toilette en travertin, un sol noir et un plan de toilette noir.
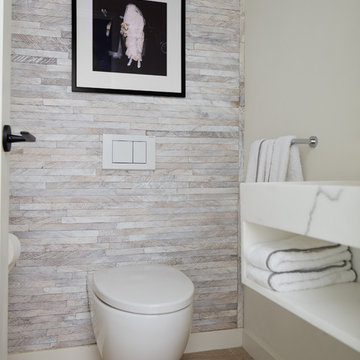
Elites wall covering, calacutta custom sink
art
Photo John Merkel
Idées déco pour un petit WC suspendu bord de mer avec un placard sans porte, parquet clair, un lavabo suspendu, un plan de toilette en marbre et un plan de toilette blanc.
Idées déco pour un petit WC suspendu bord de mer avec un placard sans porte, parquet clair, un lavabo suspendu, un plan de toilette en marbre et un plan de toilette blanc.
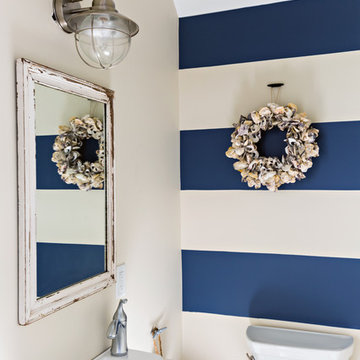
Cette image montre un WC et toilettes marin de taille moyenne avec WC séparés, un mur multicolore et un lavabo suspendu.
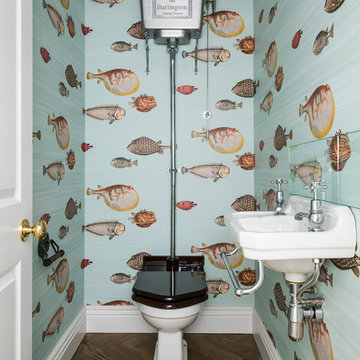
Playing on the nautical theme of the first floor, the utility room loo makes for amazing aesthetic.
Idée de décoration pour un WC et toilettes marin avec un lavabo suspendu, WC séparés, un mur multicolore et parquet foncé.
Idée de décoration pour un WC et toilettes marin avec un lavabo suspendu, WC séparés, un mur multicolore et parquet foncé.
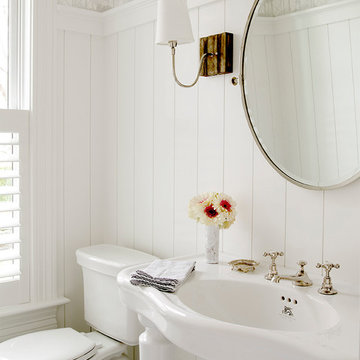
Location: Nantucket, MA, USA
This classic Nantucket home had not been renovated in several decades and was in serious need of an update. The vision for this summer home was to be a beautiful, light and peaceful family retreat with the ability to entertain guests and extended family. The focal point of the kitchen is the La Canche Chagny Range in Faience with custom hood to match. We love how the tile backsplash on the Prep Sink wall pulls it all together and picks up on the spectacular colors in the White Princess Quartzite countertops. In a nod to traditional Nantucket Craftsmanship, we used Shiplap Panelling on many of the walls including in the Kitchen and Powder Room. We hope you enjoy the quiet and tranquil mood of these images as much as we loved creating this space. Keep your eye out for additional images as we finish up Phase II of this amazing project!
Photographed by: Jamie Salomon
Idées déco de WC et toilettes bord de mer avec un lavabo suspendu
1