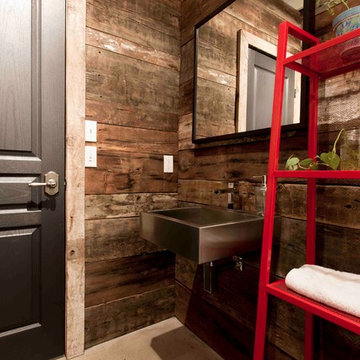Idées déco de WC et toilettes industriels avec un lavabo suspendu
Trier par :
Budget
Trier par:Populaires du jour
1 - 20 sur 123 photos
1 sur 3

Aménagement d'un WC suspendu industriel de taille moyenne avec un carrelage blanc, un carrelage métro, un mur blanc, un lavabo suspendu, un sol multicolore et un plan de toilette blanc.
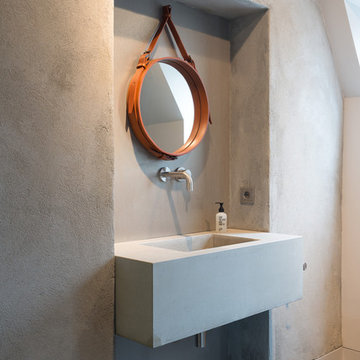
Idée de décoration pour un WC et toilettes urbain avec un mur gris, un lavabo suspendu et un plan de toilette en béton.
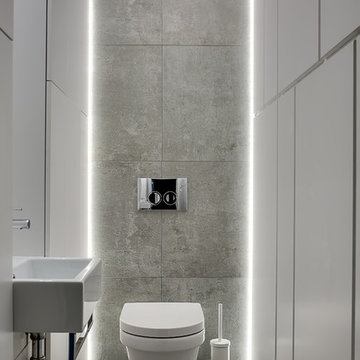
Cette photo montre un WC suspendu industriel avec un lavabo suspendu et un sol gris.
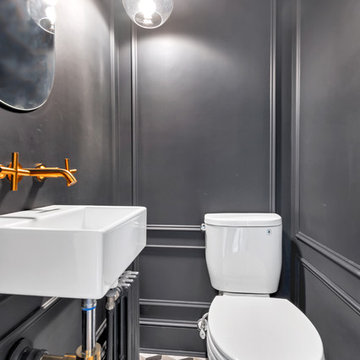
Brooklyn's beautiful single family house with remarkable custom built kitchen cabinets, fenominal bathroom and shower area as well as industrial style powder room.
Photo credit: Tina Gallo
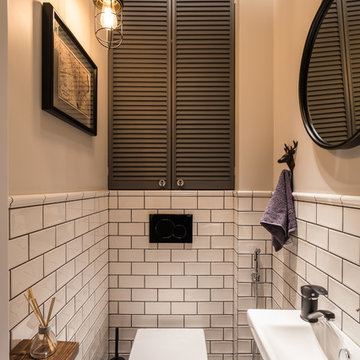
Максим Максимов
Cette photo montre un WC suspendu industriel avec un carrelage blanc, un mur beige, un lavabo suspendu et un sol gris.
Cette photo montre un WC suspendu industriel avec un carrelage blanc, un mur beige, un lavabo suspendu et un sol gris.
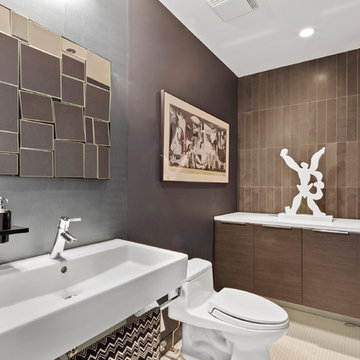
Exemple d'un WC et toilettes industriel en bois foncé avec un placard à porte plane, WC à poser, un carrelage marron, un mur marron, un lavabo suspendu, un sol blanc et un plan de toilette blanc.
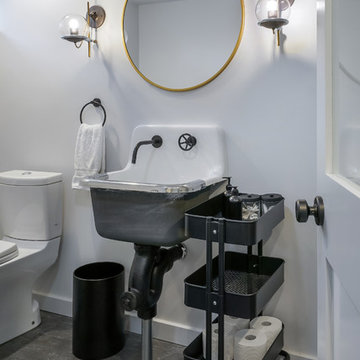
L+M's ADU is a basement converted to an accessory dwelling unit (ADU) with exterior & main level access, wet bar, living space with movie center & ethanol fireplace, office divided by custom steel & glass "window" grid, guest bathroom, & guest bedroom. Along with an efficient & versatile layout, we were able to get playful with the design, reflecting the whimsical personalties of the home owners.
credits
design: Matthew O. Daby - m.o.daby design
interior design: Angela Mechaley - m.o.daby design
construction: Hammish Murray Construction
custom steel fabricator: Flux Design
reclaimed wood resource: Viridian Wood
photography: Darius Kuzmickas - KuDa Photography
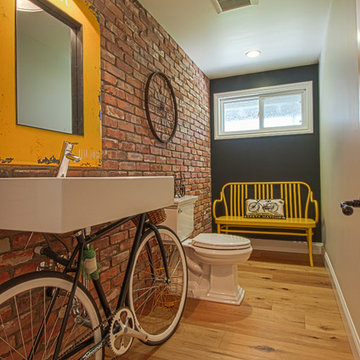
Tankersley Photography
Cette image montre un WC et toilettes urbain avec un lavabo suspendu, WC séparés et un sol en bois brun.
Cette image montre un WC et toilettes urbain avec un lavabo suspendu, WC séparés et un sol en bois brun.
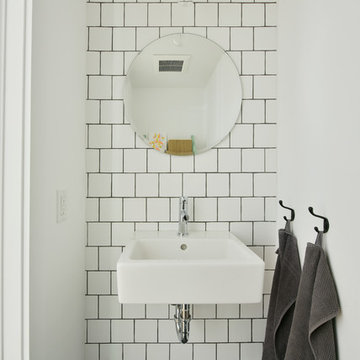
Previously renovated with a two-story addition in the 80’s, the home’s square footage had been increased, but the current homeowners struggled to integrate the old with the new.
An oversized fireplace and awkward jogged walls added to the challenges on the main floor, along with dated finishes. While on the second floor, a poorly configured layout was not functional for this expanding family.
From the front entrance, we can see the fireplace was removed between the living room and dining rooms, creating greater sight lines and allowing for more traditional archways between rooms.
At the back of the home, we created a new mudroom area, and updated the kitchen with custom two-tone millwork, countertops and finishes. These main floor changes work together to create a home more reflective of the homeowners’ tastes.
On the second floor, the master suite was relocated and now features a beautiful custom ensuite, walk-in closet and convenient adjacency to the new laundry room.
Gordon King Photography
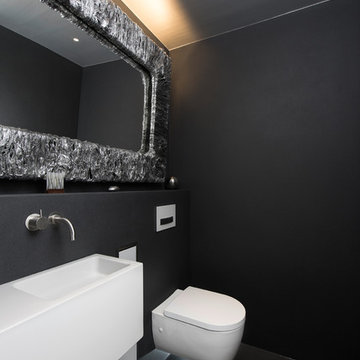
Fugenlose Oberfläche PUR Loft Stone
Exemple d'un WC suspendu industriel de taille moyenne avec un lavabo suspendu et un mur noir.
Exemple d'un WC suspendu industriel de taille moyenne avec un lavabo suspendu et un mur noir.
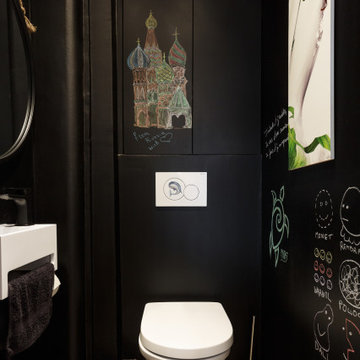
Transformer la maison où l'on a grandi
Voilà un projet de rénovation un peu particulier. Il nous a été confié par Cyril qui a grandi avec sa famille dans ce joli 50 m².
Aujourd'hui, ce bien lui appartient et il souhaitait se le réapproprier en rénovant chaque pièce. Coup de cœur pour la cuisine ouverte et sa petite verrière et la salle de bain black & white
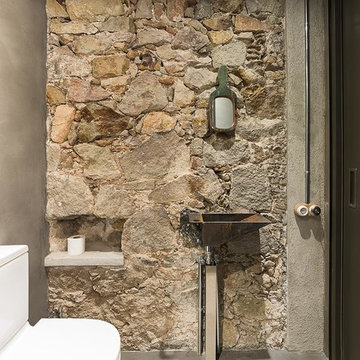
Cette photo montre un WC et toilettes industriel de taille moyenne avec un mur gris, sol en béton ciré, un lavabo suspendu et WC séparés.
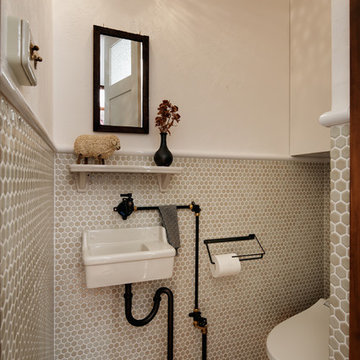
Photo by Atsushi ISHIDA
Exemple d'un petit WC et toilettes industriel avec WC à poser, mosaïque, un mur blanc, un lavabo suspendu et un carrelage beige.
Exemple d'un petit WC et toilettes industriel avec WC à poser, mosaïque, un mur blanc, un lavabo suspendu et un carrelage beige.
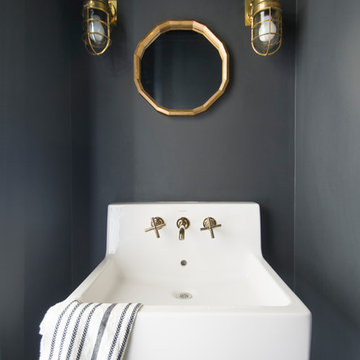
G Family Construction
Réalisation d'un WC et toilettes urbain avec un mur noir et un lavabo suspendu.
Réalisation d'un WC et toilettes urbain avec un mur noir et un lavabo suspendu.
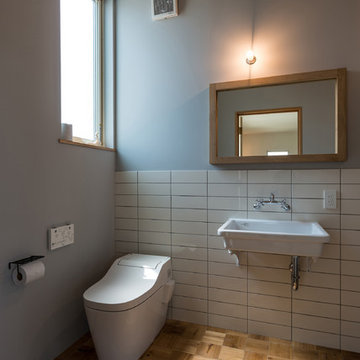
シンプルで頑丈な箱(スケルトン)の中に、自由に変更できる内装(インフィル)を備え、施主自身が間取りや仕上げをデザインすることができ、次世代まで長く住みつなぐことができます。
Photo by 東涌宏和/東涌写真事務所
Aménagement d'un WC et toilettes industriel avec un carrelage blanc, un mur multicolore, un sol en bois brun, un lavabo suspendu et un sol marron.
Aménagement d'un WC et toilettes industriel avec un carrelage blanc, un mur multicolore, un sol en bois brun, un lavabo suspendu et un sol marron.
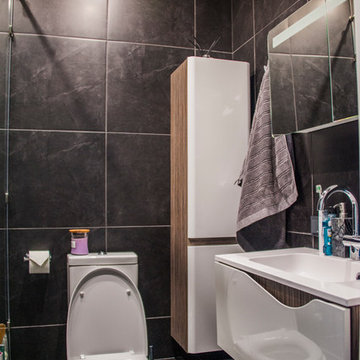
Камила Ковалевская
Réalisation d'un petit WC et toilettes urbain avec un placard à porte plane, WC à poser, un carrelage noir, des carreaux de porcelaine, un mur noir, un sol en carrelage de porcelaine, un lavabo suspendu, un plan de toilette en surface solide, un sol noir et un plan de toilette blanc.
Réalisation d'un petit WC et toilettes urbain avec un placard à porte plane, WC à poser, un carrelage noir, des carreaux de porcelaine, un mur noir, un sol en carrelage de porcelaine, un lavabo suspendu, un plan de toilette en surface solide, un sol noir et un plan de toilette blanc.
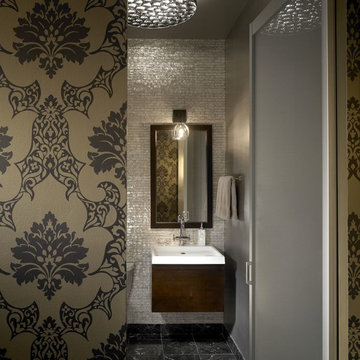
Powder Room
Aménagement d'un WC et toilettes industriel en bois foncé avec un lavabo suspendu et un carrelage gris.
Aménagement d'un WC et toilettes industriel en bois foncé avec un lavabo suspendu et un carrelage gris.
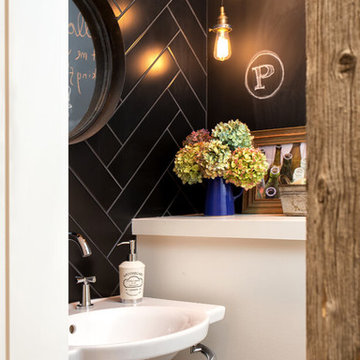
General Contracting by Maximilian Huxley Construction
Photography by Tony Colangelo
Réalisation d'un petit WC et toilettes urbain avec un lavabo suspendu, un carrelage noir, des carreaux de porcelaine et un mur noir.
Réalisation d'un petit WC et toilettes urbain avec un lavabo suspendu, un carrelage noir, des carreaux de porcelaine et un mur noir.
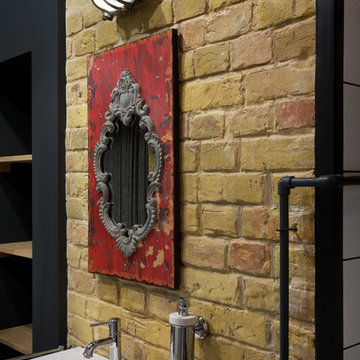
Андрей Авдеенко
Idée de décoration pour un WC et toilettes urbain de taille moyenne avec un placard à porte affleurante, un carrelage blanc, un mur blanc et un lavabo suspendu.
Idée de décoration pour un WC et toilettes urbain de taille moyenne avec un placard à porte affleurante, un carrelage blanc, un mur blanc et un lavabo suspendu.
Idées déco de WC et toilettes industriels avec un lavabo suspendu
1
