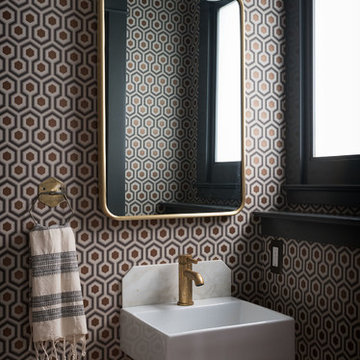Idées déco de WC et toilettes classiques avec un lavabo suspendu
Trier par :
Budget
Trier par:Populaires du jour
1 - 20 sur 826 photos
1 sur 3

Exemple d'un WC suspendu chic avec un mur vert, un sol en bois brun, un lavabo suspendu et un sol marron.

Clients wanted to keep a powder room on the first floor and desired to relocate it away from kitchen and update the look. We needed to minimize the powder room footprint and tuck it into a service area instead of an open public area.
We minimize the footprint and tucked the PR across from the basement stair which created a small ancillary room and buffer between the adjacent rooms. We used a small wall hung basin to make the small room feel larger by exposing more of the floor footprint. Wainscot paneling was installed to create balance, scale and contrasting finishes.
The new powder room exudes simple elegance from the polished nickel hardware, rich contrast and delicate accent lighting. The space is comfortable in scale and leaves you with a sense of eloquence.
Jonathan Kolbe, Photographer

Inspiration pour un petit WC et toilettes traditionnel avec un lavabo suspendu, du papier peint et un mur multicolore.

Réalisation d'un petit WC et toilettes tradition avec WC séparés, un mur multicolore, un lavabo suspendu, un sol multicolore et du papier peint.

This Greek Revival row house in Boerum Hill was previously owned by a local architect who renovated it several times, including the addition of a two-story steel and glass extension at the rear. The new owners came to us seeking to restore the house and its original formality, while adapting it to the modern needs of a family of five. The detailing of the 25 x 36 foot structure had been lost and required some sleuthing into the history of Greek Revival style in historic Brooklyn neighborhoods.
In addition to completely re-framing the interior, the house also required a new south-facing brick façade due to significant deterioration. The modern extension was replaced with a more traditionally detailed wood and copper- clad bay, still open to natural light and the garden view without sacrificing comfort. The kitchen was relocated from the first floor to the garden level with an adjacent formal dining room. Both rooms were enlarged from their previous iterations to accommodate weekly dinners with extended family. The kitchen includes a home office and breakfast nook that doubles as a homework station. The cellar level was further excavated to accommodate finished storage space and a playroom where activity can be monitored from the kitchen workspaces.
The parlor floor is now reserved for entertaining. New pocket doors can be closed to separate the formal front parlor from the more relaxed back portion, where the family plays games or watches TV together. At the end of the hall, a powder room with brass details, and a luxe bar with antique mirrored backsplash and stone tile flooring, leads to the deck and direct garden access. Because of the property width, the house is able to provide ample space for the interior program within a shorter footprint. This allows the garden to remain expansive, with a small lawn for play, an outdoor food preparation area with a cast-in-place concrete bench, and a place for entertaining towards the rear. The newly designed landscaping will continue to develop, further enhancing the yard’s feeling of escape, and filling-in the views from the kitchen and back parlor above. A less visible, but equally as conscious, addition is a rooftop PV solar array that provides nearly 100% of the daily electrical usage, with the exception of the AC system on hot summer days.
The well-appointed interiors connect the traditional backdrop of the home to a youthful take on classic design and functionality. The materials are elegant without being precious, accommodating a young, growing family. Unique colors and patterns provide a feeling of luxury while inviting inhabitants and guests to relax and enjoy this classic Brooklyn brownstone.
This project won runner-up in the architecture category for the 2017 NYC&G Innovation in Design Awards and was featured in The American House: 100 Contemporary Homes.
Photography by Francis Dzikowski / OTTO
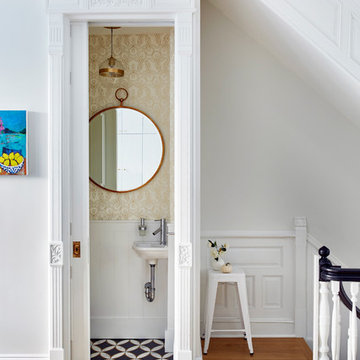
Clever, Art-Deco powder room with Hygge and West wallpaper and Anthropologie mirror, Photo by Jacob Snavely
Exemple d'un petit WC et toilettes chic avec un mur beige, un lavabo suspendu, un sol multicolore et carreaux de ciment au sol.
Exemple d'un petit WC et toilettes chic avec un mur beige, un lavabo suspendu, un sol multicolore et carreaux de ciment au sol.
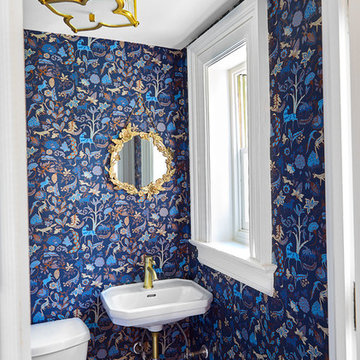
alyssa kirsten
Réalisation d'un petit WC et toilettes tradition avec WC à poser, un mur bleu, un sol en marbre, un lavabo suspendu, un sol jaune et un plan de toilette blanc.
Réalisation d'un petit WC et toilettes tradition avec WC à poser, un mur bleu, un sol en marbre, un lavabo suspendu, un sol jaune et un plan de toilette blanc.
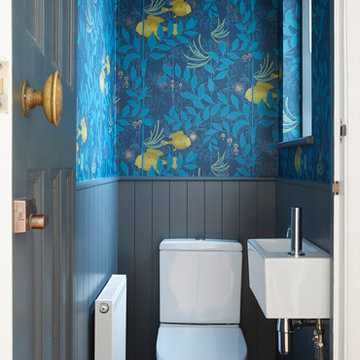
Siobhan Doran
Inspiration pour un petit WC et toilettes traditionnel avec WC séparés, un mur bleu, un lavabo suspendu et un sol gris.
Inspiration pour un petit WC et toilettes traditionnel avec WC séparés, un mur bleu, un lavabo suspendu et un sol gris.

Photo by David Duncan Livingston
Inspiration pour un WC suspendu traditionnel avec un placard à porte plane, des portes de placard grises, un carrelage gris, des carreaux de porcelaine, un mur beige, un lavabo suspendu et un sol gris.
Inspiration pour un WC suspendu traditionnel avec un placard à porte plane, des portes de placard grises, un carrelage gris, des carreaux de porcelaine, un mur beige, un lavabo suspendu et un sol gris.
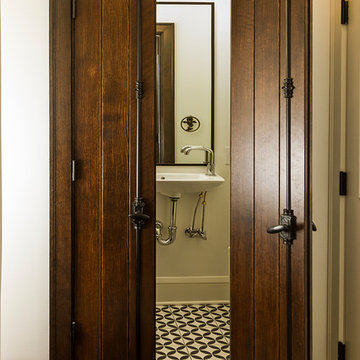
Photo Cred: Seth Hannula
Cette photo montre un WC et toilettes chic avec WC à poser, un mur blanc, carreaux de ciment au sol et un lavabo suspendu.
Cette photo montre un WC et toilettes chic avec WC à poser, un mur blanc, carreaux de ciment au sol et un lavabo suspendu.
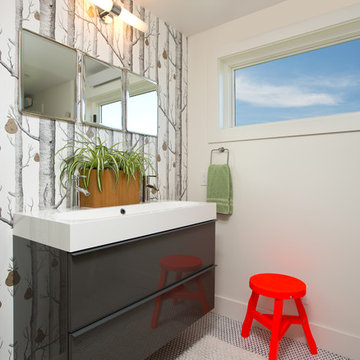
A funky little guest bathroom also occupies the 462 sf second floor.
Cette image montre un WC et toilettes traditionnel avec un placard à porte plane, des portes de placard noires, un mur blanc, un sol en carrelage de terre cuite, un lavabo suspendu et un sol blanc.
Cette image montre un WC et toilettes traditionnel avec un placard à porte plane, des portes de placard noires, un mur blanc, un sol en carrelage de terre cuite, un lavabo suspendu et un sol blanc.

Morgan Howarth Photograhy
Idées déco pour un petit WC et toilettes classique avec WC séparés, un mur gris, un sol en bois brun et un lavabo suspendu.
Idées déco pour un petit WC et toilettes classique avec WC séparés, un mur gris, un sol en bois brun et un lavabo suspendu.
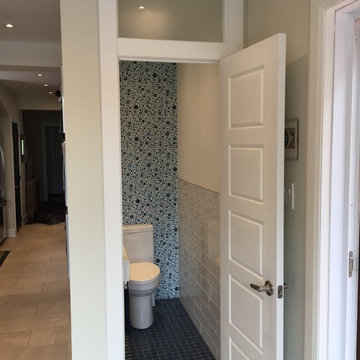
This powder room was relocated from its original spot, still basically in the kitchen, but now, in a more sensible spot (just off the patio doors, which is handy for people coming in from the pool) And how much fun is blue bubble tile?? The frosted transom window above the door allows natural light to get into the tiny room without having to turn the lights on.
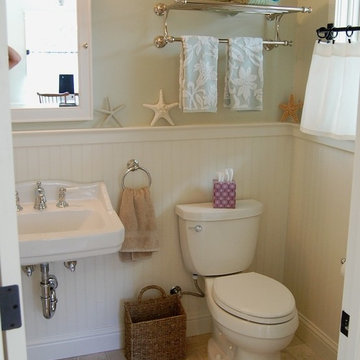
Cette image montre un petit WC et toilettes traditionnel avec un lavabo suspendu, WC séparés, un mur gris, un sol en travertin et un carrelage beige.
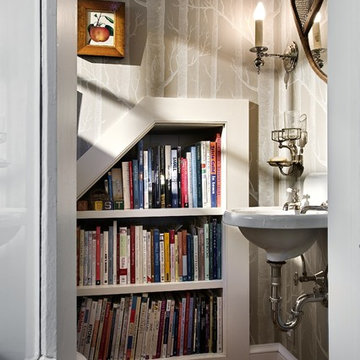
The high natural light behind the toilet as well as the frosted glass in the door help fill this small powder room with natural light. The built-in bookcase is carved out of the underside of the stairs. The small salvage sink, wallpaper, antique soap dish, and repurposed snowshoe as the mirror help make this snug room quite elegant.
Renovation/Addition. Rob Karosis Photography

Cette image montre un petit WC suspendu traditionnel avec des portes de placard blanches, un carrelage blanc, des carreaux de céramique, un mur beige, un sol en carrelage de céramique, un sol multicolore, meuble-lavabo suspendu et un lavabo suspendu.
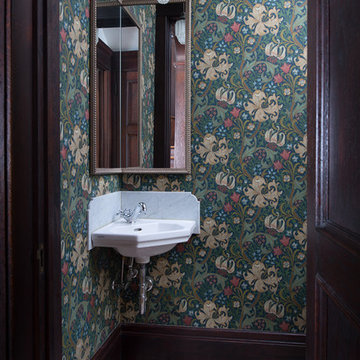
Scott Amundson Photography
Cette image montre un WC et toilettes traditionnel avec un mur vert, un sol en carrelage de terre cuite, un lavabo suspendu et un sol blanc.
Cette image montre un WC et toilettes traditionnel avec un mur vert, un sol en carrelage de terre cuite, un lavabo suspendu et un sol blanc.

Powder room under the stairwell (IMOTO Photo)
Exemple d'un petit WC et toilettes chic avec un mur vert, un sol en bois brun, un lavabo suspendu, un sol marron et WC séparés.
Exemple d'un petit WC et toilettes chic avec un mur vert, un sol en bois brun, un lavabo suspendu, un sol marron et WC séparés.
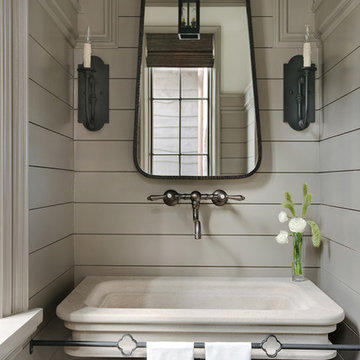
No detail of this mountain home’s powder room was overlooked. Calling to mind the Old World, a custom taupe limestone sink is set against a backdrop of grey tongue and groove wainscot topped with ivory plaster. The traditional wall-mount faucet in oil rubbed bronze is by Rohl. The quatrefoil design of the custom towel bar adds interest and offers a spot to hang hand towels. Peppering the space with contrast are iron wall sconces, mirror and chandelier. Reflected in the mirror is a window painted Sherwin Williams Black Fox. A woven shade hangs in the window providing privacy and texture.
Idées déco de WC et toilettes classiques avec un lavabo suspendu
1
