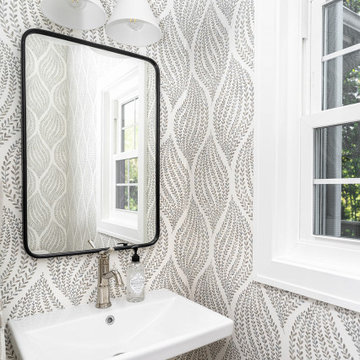Idées déco de WC et toilettes classiques avec un lavabo suspendu
Trier par :
Budget
Trier par:Populaires du jour
141 - 160 sur 830 photos
1 sur 3

This future rental property has been completely refurbished with a newly constructed extension. Bespoke joinery, lighting design and colour scheme were carefully thought out to create a sense of space and elegant simplicity to appeal to a wide range of future tenants.
Project performed for Susan Clark Interiors.

This lovely Victorian house in Battersea was tired and dated before we opened it up and reconfigured the layout. We added a full width extension with Crittal doors to create an open plan kitchen/diner/play area for the family, and added a handsome deVOL shaker kitchen.
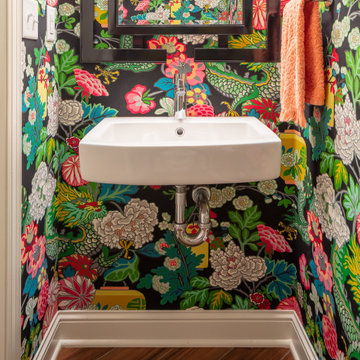
Idée de décoration pour un WC et toilettes tradition avec un mur multicolore, un sol en carrelage imitation parquet, un lavabo suspendu, un sol marron et du papier peint.
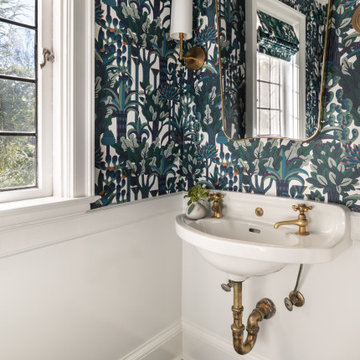
Hermes wallpaper mixed with brass fixtures creates a wildly eclectic look.
The original tile flooring was painted instead of being replaced
Idées déco pour un petit WC et toilettes classique avec un sol en carrelage de porcelaine, un sol vert, un mur multicolore et un lavabo suspendu.
Idées déco pour un petit WC et toilettes classique avec un sol en carrelage de porcelaine, un sol vert, un mur multicolore et un lavabo suspendu.
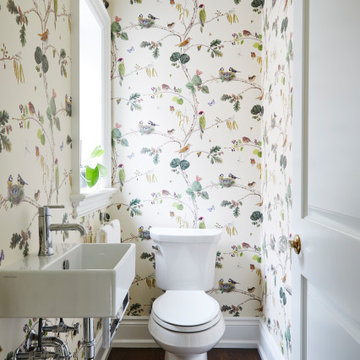
Main floor powder room tucked off the stair leading to the basement, away from sight from adjacent formal living and dining rooms
Inspiration pour un petit WC et toilettes traditionnel avec un mur multicolore, parquet foncé, un lavabo suspendu, un sol marron et WC à poser.
Inspiration pour un petit WC et toilettes traditionnel avec un mur multicolore, parquet foncé, un lavabo suspendu, un sol marron et WC à poser.
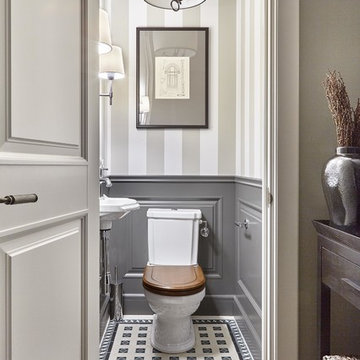
Idées déco pour un WC et toilettes classique avec WC séparés, un lavabo suspendu et un sol multicolore.
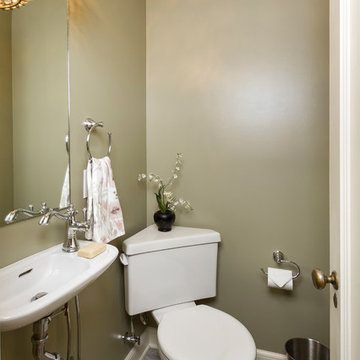
Seth Hannula
Réalisation d'un petit WC et toilettes tradition avec WC séparés, un mur vert, un lavabo suspendu et un sol gris.
Réalisation d'un petit WC et toilettes tradition avec WC séparés, un mur vert, un lavabo suspendu et un sol gris.
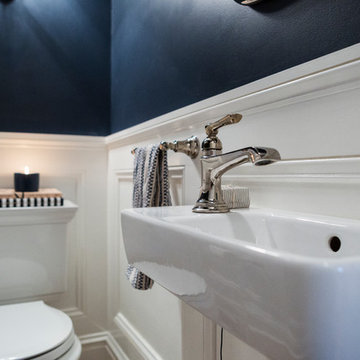
Clients wanted to keep a powder room on the first floor and desired to relocate it away from kitchen and update the look. We needed to minimize the powder room footprint and tuck it into a service area instead of an open public area.
We minimize the footprint and tucked the PR across from the basement stair which created a small ancillary room and buffer between the adjacent rooms. We used a small wall hung basin to make the small room feel larger by exposing more of the floor footprint. Wainscot paneling was installed to create balance, scale and contrasting finishes.
The new powder room exudes simple elegance from the polished nickel hardware, rich contrast and delicate accent lighting. The space is comfortable in scale and leaves you with a sense of eloquence.
Jonathan Kolbe, Photographer

In 2014, we were approached by a couple to achieve a dream space within their existing home. They wanted to expand their existing bar, wine, and cigar storage into a new one-of-a-kind room. Proud of their Italian heritage, they also wanted to bring an “old-world” feel into this project to be reminded of the unique character they experienced in Italian cellars. The dramatic tone of the space revolves around the signature piece of the project; a custom milled stone spiral stair that provides access from the first floor to the entry of the room. This stair tower features stone walls, custom iron handrails and spindles, and dry-laid milled stone treads and riser blocks. Once down the staircase, the entry to the cellar is through a French door assembly. The interior of the room is clad with stone veneer on the walls and a brick barrel vault ceiling. The natural stone and brick color bring in the cellar feel the client was looking for, while the rustic alder beams, flooring, and cabinetry help provide warmth. The entry door sequence is repeated along both walls in the room to provide rhythm in each ceiling barrel vault. These French doors also act as wine and cigar storage. To allow for ample cigar storage, a fully custom walk-in humidor was designed opposite the entry doors. The room is controlled by a fully concealed, state-of-the-art HVAC smoke eater system that allows for cigar enjoyment without any odor.
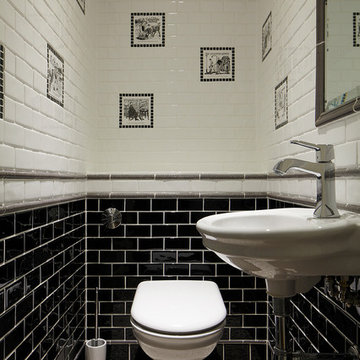
Aménagement d'un WC et toilettes classique avec un lavabo suspendu, un carrelage métro, WC à poser et un carrelage noir et blanc.
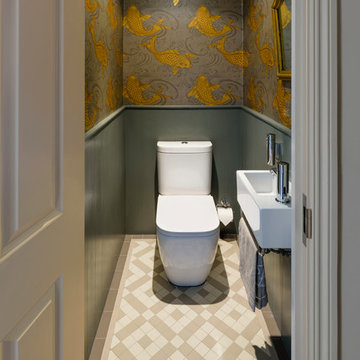
Ed Park
Idées déco pour un WC et toilettes classique avec un lavabo suspendu, WC séparés et un mur multicolore.
Idées déco pour un WC et toilettes classique avec un lavabo suspendu, WC séparés et un mur multicolore.

Interior Design, Interior Architecture, Custom Furniture Design, AV Design, Landscape Architecture, & Art Curation by Chango & Co.
Photography by Ball & Albanese

Conroy Tanzer
Exemple d'un petit WC et toilettes chic avec un mur vert, carreaux de ciment au sol, un lavabo suspendu et un sol blanc.
Exemple d'un petit WC et toilettes chic avec un mur vert, carreaux de ciment au sol, un lavabo suspendu et un sol blanc.
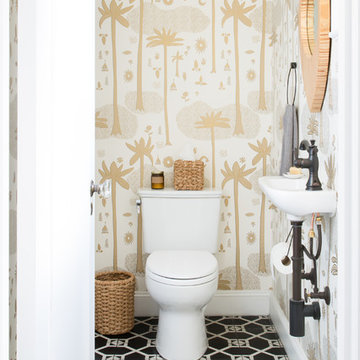
Photography by Suzanna Scott
Inspiration pour un WC et toilettes traditionnel avec un mur multicolore, un lavabo suspendu et un sol noir.
Inspiration pour un WC et toilettes traditionnel avec un mur multicolore, un lavabo suspendu et un sol noir.
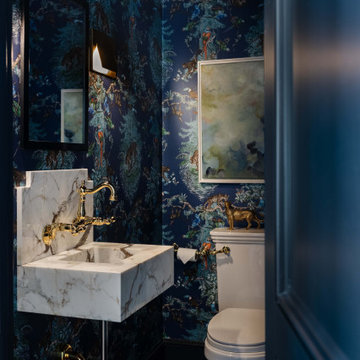
Cette photo montre un WC et toilettes chic avec WC séparés, un mur bleu, parquet foncé, un lavabo suspendu, un sol marron et du papier peint.
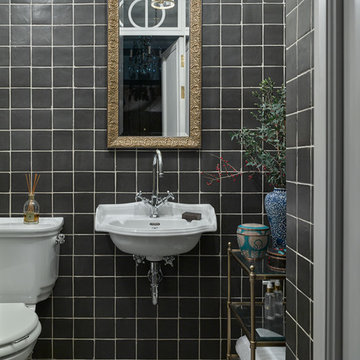
Фотограф - Сергей Ананьев
Idée de décoration pour un WC et toilettes tradition avec WC séparés, un carrelage noir, des carreaux de céramique, un mur noir, un lavabo suspendu et un sol multicolore.
Idée de décoration pour un WC et toilettes tradition avec WC séparés, un carrelage noir, des carreaux de céramique, un mur noir, un lavabo suspendu et un sol multicolore.

This jewel of a powder room started with our homeowner's obsession with William Morris "Strawberry Thief" wallpaper. After assessing the Feng Shui, we discovered that this bathroom was in her Wealth area. So, we really went to town! Glam, luxury, and extravagance were the watchwords. We added her grandmother's antique mirror, brass fixtures, a brick floor, and voila! A small but mighty powder room.
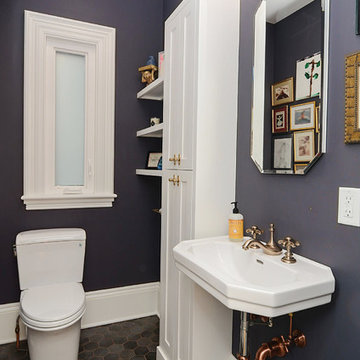
The powder room and kitchen rests at the end of the hall. An array of metals, white and Benjamin Moore Luxe paint (one of my favorites) coat the walls to show off the crisp clean lines of white shelving and cabinetry. The porcelain slate look hex tiles on the floor has been grouted with terra-cotta that ties beautifully in with the copper and brass throughout the fixtures. A special place to powder up!

Photo by David Duncan Livingston
Inspiration pour un WC suspendu traditionnel avec un placard à porte plane, des portes de placard grises, un carrelage gris, des carreaux de porcelaine, un mur beige, un lavabo suspendu et un sol gris.
Inspiration pour un WC suspendu traditionnel avec un placard à porte plane, des portes de placard grises, un carrelage gris, des carreaux de porcelaine, un mur beige, un lavabo suspendu et un sol gris.
Idées déco de WC et toilettes classiques avec un lavabo suspendu
8
