Idées déco de WC et toilettes bord de mer avec un sol en bois brun
Trier par :
Budget
Trier par:Populaires du jour
41 - 60 sur 206 photos
1 sur 3
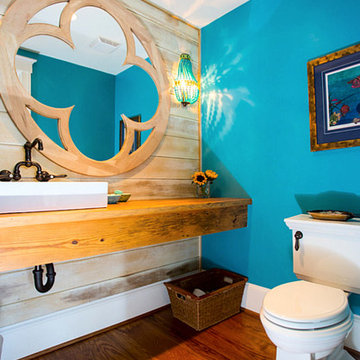
Photo: KochFoto, llc
Réalisation d'un WC et toilettes marin de taille moyenne avec une vasque, un plan de toilette en bois, WC séparés, un mur bleu, un sol en bois brun et un plan de toilette marron.
Réalisation d'un WC et toilettes marin de taille moyenne avec une vasque, un plan de toilette en bois, WC séparés, un mur bleu, un sol en bois brun et un plan de toilette marron.
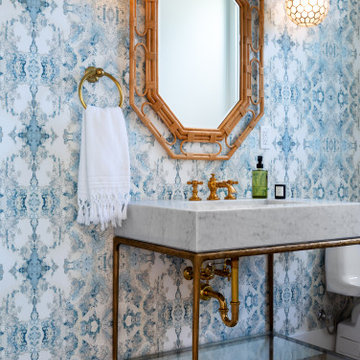
This wallpaper and combination of metals make this powder room pop.
Exemple d'un WC et toilettes bord de mer de taille moyenne avec des portes de placard blanches, WC à poser, un mur multicolore, un sol en bois brun, un lavabo encastré, un plan de toilette en marbre, un sol beige, un plan de toilette blanc, meuble-lavabo sur pied et du papier peint.
Exemple d'un WC et toilettes bord de mer de taille moyenne avec des portes de placard blanches, WC à poser, un mur multicolore, un sol en bois brun, un lavabo encastré, un plan de toilette en marbre, un sol beige, un plan de toilette blanc, meuble-lavabo sur pied et du papier peint.
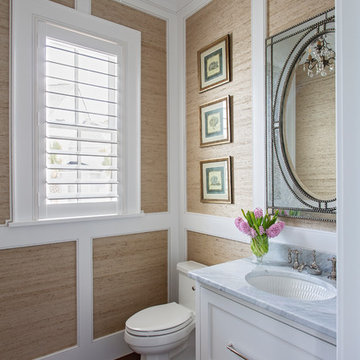
Cette image montre un WC et toilettes marin de taille moyenne avec un placard à porte affleurante, des portes de placard blanches, WC à poser, un mur beige, un sol en bois brun, un plan de toilette en marbre, un sol marron et un plan de toilette gris.
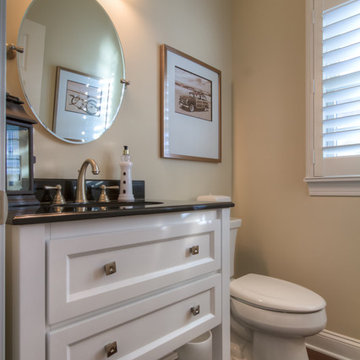
Jim Rambo Photography
Réalisation d'un petit WC et toilettes marin avec un placard avec porte à panneau encastré, des portes de placard blanches, WC séparés, un mur beige, un sol en bois brun, un lavabo encastré, un plan de toilette en quartz et un plan de toilette noir.
Réalisation d'un petit WC et toilettes marin avec un placard avec porte à panneau encastré, des portes de placard blanches, WC séparés, un mur beige, un sol en bois brun, un lavabo encastré, un plan de toilette en quartz et un plan de toilette noir.
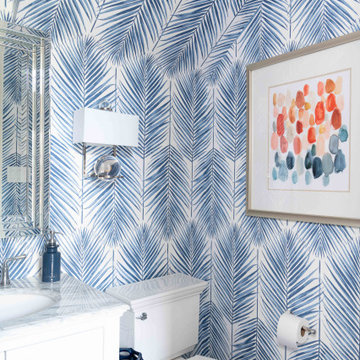
Inspiration pour un petit WC et toilettes marin avec un placard avec porte à panneau encastré, des portes de placard blanches, WC séparés, un mur bleu, un sol en bois brun, un lavabo encastré, un plan de toilette en marbre, meuble-lavabo sur pied, du papier peint, un carrelage blanc et un plan de toilette blanc.
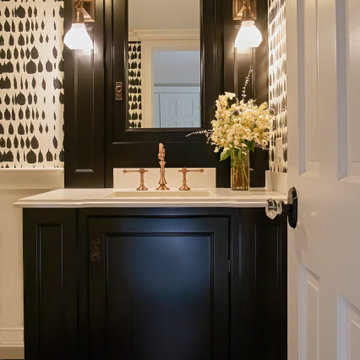
The powder room offer a surprise and a departure from the all the shades of blue in the surrounding rooms.
Copper faucet and light fixtures, and the dramatic wallpaper (once used in Mick Jagger's NYC apartment), is a fun surprise!
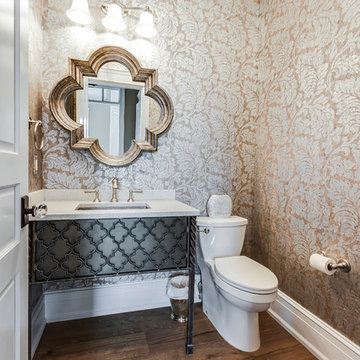
Cette image montre un petit WC et toilettes marin avec un placard en trompe-l'oeil, WC à poser, un sol en bois brun et un lavabo posé.
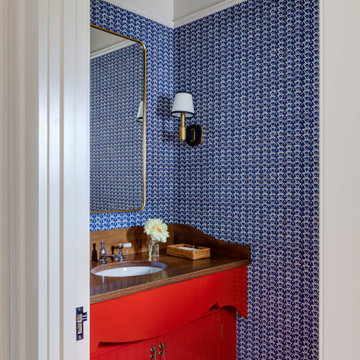
Island Cove House keeps a low profile on the horizon. On the driveway side it rambles along like a cottage that grew over time, while on the water side it is more ordered. Weathering shingles and gray-brown trim help the house blend with its surroundings. Heating and cooling are delivered by a geothermal system, and much of the electricity comes from solar panels.
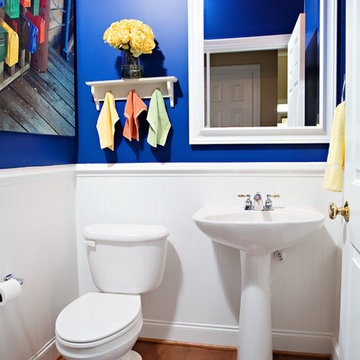
Megan Kime
Inspiration pour un WC et toilettes marin de taille moyenne avec un lavabo de ferme, WC séparés, un mur bleu, un sol en bois brun et un sol marron.
Inspiration pour un WC et toilettes marin de taille moyenne avec un lavabo de ferme, WC séparés, un mur bleu, un sol en bois brun et un sol marron.

Idées déco pour un petit WC et toilettes bord de mer avec un placard à porte shaker, des portes de placard bleues, un carrelage blanc, du carrelage en marbre, un mur gris, un sol en bois brun, un lavabo encastré, un plan de toilette en quartz modifié, un sol marron et un plan de toilette blanc.

Coastal style powder room remodeling in Alexandria VA with blue vanity, blue wall paper, and hardwood flooring.
Cette image montre un petit WC et toilettes marin avec un placard en trompe-l'oeil, des portes de placard bleues, WC à poser, un carrelage bleu, un mur multicolore, un sol en bois brun, un lavabo encastré, un plan de toilette en quartz modifié, un sol marron, un plan de toilette blanc, meuble-lavabo sur pied et du papier peint.
Cette image montre un petit WC et toilettes marin avec un placard en trompe-l'oeil, des portes de placard bleues, WC à poser, un carrelage bleu, un mur multicolore, un sol en bois brun, un lavabo encastré, un plan de toilette en quartz modifié, un sol marron, un plan de toilette blanc, meuble-lavabo sur pied et du papier peint.
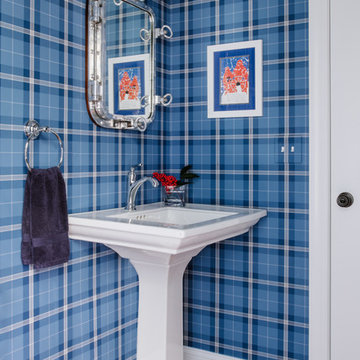
Robert Radifera & Charlotte Safavi
Cette photo montre un WC et toilettes bord de mer avec un mur bleu, un sol en bois brun, un lavabo de ferme et un sol marron.
Cette photo montre un WC et toilettes bord de mer avec un mur bleu, un sol en bois brun, un lavabo de ferme et un sol marron.

Powder bath with floating vanity.
Aménagement d'un WC et toilettes bord de mer en bois clair de taille moyenne avec WC à poser, un mur bleu, un sol en bois brun, un lavabo encastré, un plan de toilette en quartz modifié, meuble-lavabo suspendu et du papier peint.
Aménagement d'un WC et toilettes bord de mer en bois clair de taille moyenne avec WC à poser, un mur bleu, un sol en bois brun, un lavabo encastré, un plan de toilette en quartz modifié, meuble-lavabo suspendu et du papier peint.
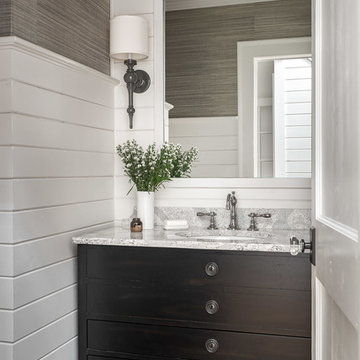
photo: garey gomez
Aménagement d'un WC et toilettes bord de mer de taille moyenne avec un plan de toilette en quartz modifié, un placard en trompe-l'oeil, des portes de placard marrons, un mur multicolore, un sol en bois brun, un lavabo encastré et un plan de toilette gris.
Aménagement d'un WC et toilettes bord de mer de taille moyenne avec un plan de toilette en quartz modifié, un placard en trompe-l'oeil, des portes de placard marrons, un mur multicolore, un sol en bois brun, un lavabo encastré et un plan de toilette gris.

Jason Cook
Réalisation d'un WC et toilettes marin avec un mur beige, un sol en bois brun, une vasque, un plan de toilette en bois, un sol marron et un plan de toilette marron.
Réalisation d'un WC et toilettes marin avec un mur beige, un sol en bois brun, une vasque, un plan de toilette en bois, un sol marron et un plan de toilette marron.
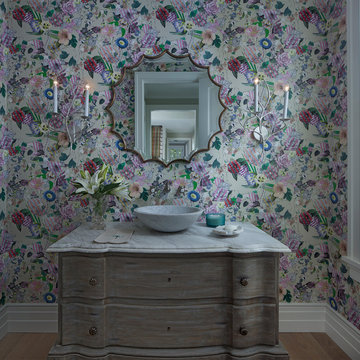
Beth Singer Photography
Idées déco pour un WC et toilettes bord de mer en bois vieilli avec un placard en trompe-l'oeil, un mur multicolore, un sol en bois brun, une vasque, un sol marron et un plan de toilette gris.
Idées déco pour un WC et toilettes bord de mer en bois vieilli avec un placard en trompe-l'oeil, un mur multicolore, un sol en bois brun, une vasque, un sol marron et un plan de toilette gris.
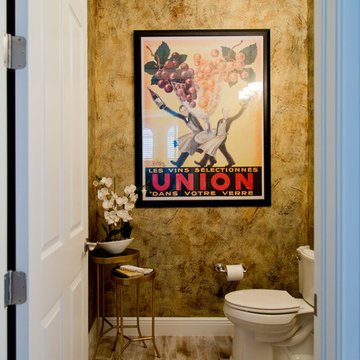
Nichole Kennelly Photography
Cette image montre un petit WC et toilettes marin avec WC séparés, un mur multicolore, un sol en bois brun, un sol marron et un lavabo de ferme.
Cette image montre un petit WC et toilettes marin avec WC séparés, un mur multicolore, un sol en bois brun, un sol marron et un lavabo de ferme.

This 5,200-square foot modern farmhouse is located on Manhattan Beach’s Fourth Street, which leads directly to the ocean. A raw stone facade and custom-built Dutch front-door greets guests, and customized millwork can be found throughout the home. The exposed beams, wooden furnishings, rustic-chic lighting, and soothing palette are inspired by Scandinavian farmhouses and breezy coastal living. The home’s understated elegance privileges comfort and vertical space. To this end, the 5-bed, 7-bath (counting halves) home has a 4-stop elevator and a basement theater with tiered seating and 13-foot ceilings. A third story porch is separated from the upstairs living area by a glass wall that disappears as desired, and its stone fireplace ensures that this panoramic ocean view can be enjoyed year-round.
This house is full of gorgeous materials, including a kitchen backsplash of Calacatta marble, mined from the Apuan mountains of Italy, and countertops of polished porcelain. The curved antique French limestone fireplace in the living room is a true statement piece, and the basement includes a temperature-controlled glass room-within-a-room for an aesthetic but functional take on wine storage. The takeaway? Efficiency and beauty are two sides of the same coin.
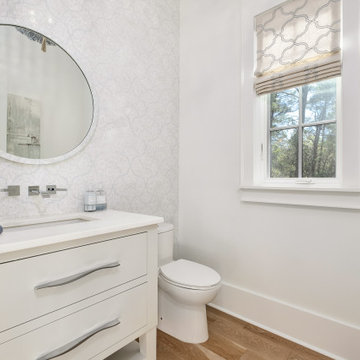
Inspiration pour un petit WC et toilettes marin avec un placard en trompe-l'oeil, des portes de placard blanches, WC à poser, un carrelage gris, mosaïque, un mur blanc, un sol en bois brun, un lavabo posé, un sol marron, un plan de toilette blanc et meuble-lavabo sur pied.
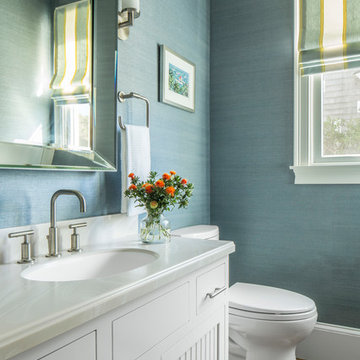
Wallpaper: Donghia | Grass Cloth | Color: Sky Blue HY-0400- BY
TEAM ///
Architect: LDa Architecture & Interiors ///
Interior Design: Kennerknecht Design Group ///
Builder: Macomber Carpentry & Construction ///
Photographer: Sean Litchfield Photography ///
Idées déco de WC et toilettes bord de mer avec un sol en bois brun
3