Idées déco de WC et toilettes classiques
Trier par :
Budget
Trier par:Populaires du jour
81 - 100 sur 1 151 photos
1 sur 3

Inspiration pour un petit WC et toilettes traditionnel avec WC séparés, un sol en bois brun, un lavabo suspendu, un plafond en bois et du papier peint.
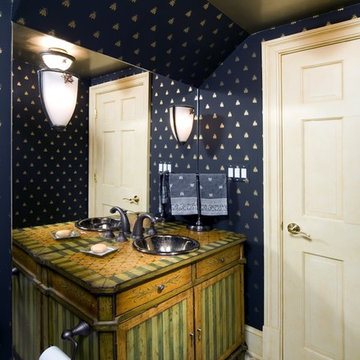
This beautiful antique vanity is the perfect piece for this beautiful powder room. The bee print wallpaper was imported from Thibaut Wallpaper in England. Notice the small decorative bee on the lighting to duplicate the wall paper pattern!

Linda Oyama Bryan, photographer
Formal Powder Room with grey stained, raised panel, furniture style vanity and calcutta marble countertop. Chiara tumbled limestone tile floor in Versailles pattern.
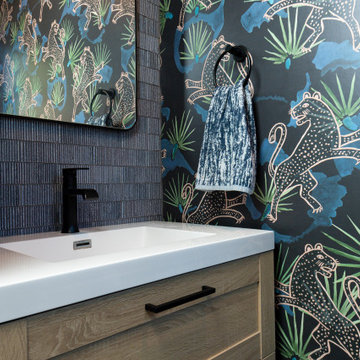
We reconfigured the first floor of this home with a wide open kitchen featuring a central table, generous storage and countertop, and ample daylight. We also added a mudroom and powder room, creating a side entry experience that lead into the kitchen. Finishing touches are cabinets with custom-made, black/bronze-finished, laser-cut steel cabinet screens.
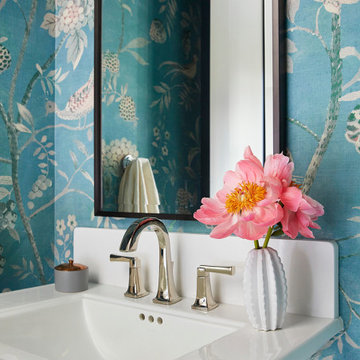
This powder room has a beautiful blue, floral wallpaper and a dark mirror. A white drop-in sink and chrome hardware finish off this space.
Idée de décoration pour un WC et toilettes tradition avec un mur bleu, un lavabo de ferme, un plan de toilette blanc, meuble-lavabo sur pied et du papier peint.
Idée de décoration pour un WC et toilettes tradition avec un mur bleu, un lavabo de ferme, un plan de toilette blanc, meuble-lavabo sur pied et du papier peint.

An adorable powder room we did in our client's 1930s Colonial home. We used ESTA Home by Brewster Jaguar wallpaper in teal.
Idée de décoration pour un petit WC et toilettes tradition avec WC à poser, un mur bleu, un sol en carrelage imitation parquet, un lavabo de ferme, un sol marron, meuble-lavabo sur pied, un plafond en papier peint et du papier peint.
Idée de décoration pour un petit WC et toilettes tradition avec WC à poser, un mur bleu, un sol en carrelage imitation parquet, un lavabo de ferme, un sol marron, meuble-lavabo sur pied, un plafond en papier peint et du papier peint.
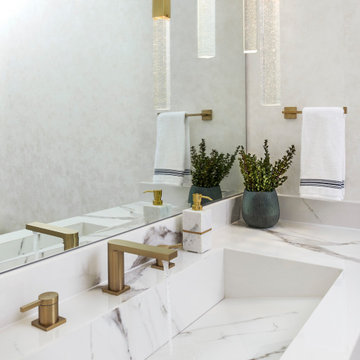
Réalisation d'un WC et toilettes tradition en bois foncé de taille moyenne avec un placard à porte plane, WC à poser, un mur blanc, un sol en carrelage de porcelaine, un lavabo intégré, un plan de toilette en quartz modifié, un plan de toilette blanc et meuble-lavabo suspendu.
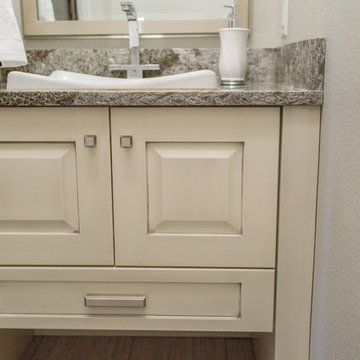
Cabinetry, Countertop and Plumbing Fixtures purchased and installed by Bridget's Room.
Aménagement d'un WC et toilettes classique avec un placard avec porte à panneau surélevé, des portes de placard beiges, un mur blanc et un plan de toilette en granite.
Aménagement d'un WC et toilettes classique avec un placard avec porte à panneau surélevé, des portes de placard beiges, un mur blanc et un plan de toilette en granite.
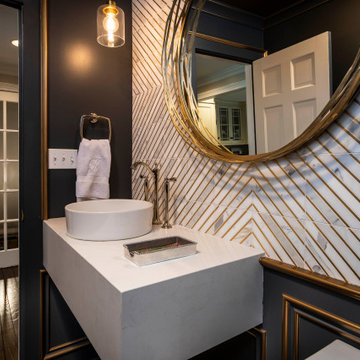
These homeowners came to us to renovate a number of areas of their home. In their formal powder bath they wanted a sophisticated polished room that was elegant and custom in design. The formal powder was designed around stunning marble and gold wall tile with a custom starburst layout coming from behind the center of the birds nest round brass mirror. A white floating quartz countertop houses a vessel bowl sink and vessel bowl height faucet in polished nickel, wood panel and molding’s were painted black with a gold leaf detail which carried over to the ceiling for the WOW.
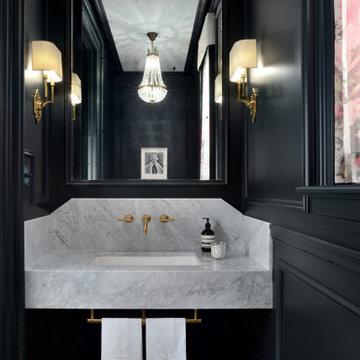
antique mirror, chair rail, black wall paneling, chandelier, floating counter, hand towels, gold accents, marble, wall mounted faucet
Cette photo montre un petit WC et toilettes chic avec WC à poser, un mur noir, un sol en marbre, un lavabo encastré, un plan de toilette en marbre, un sol blanc et un plan de toilette blanc.
Cette photo montre un petit WC et toilettes chic avec WC à poser, un mur noir, un sol en marbre, un lavabo encastré, un plan de toilette en marbre, un sol blanc et un plan de toilette blanc.
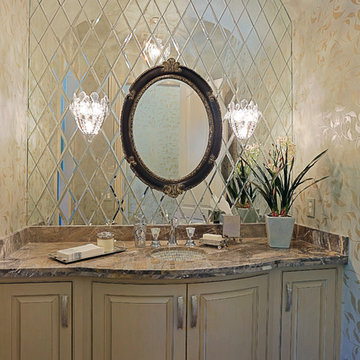
TK Images
Idées déco pour un grand WC et toilettes classique avec un lavabo encastré, un placard en trompe-l'oeil, des portes de placard beiges, un plan de toilette en granite, un carrelage marron, un mur blanc, un sol en marbre et des carreaux de miroir.
Idées déco pour un grand WC et toilettes classique avec un lavabo encastré, un placard en trompe-l'oeil, des portes de placard beiges, un plan de toilette en granite, un carrelage marron, un mur blanc, un sol en marbre et des carreaux de miroir.
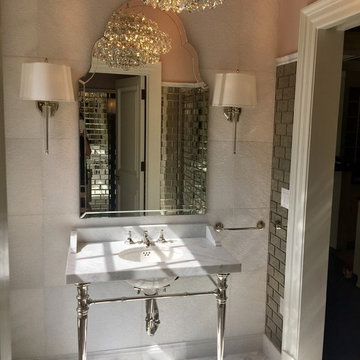
Lovely console sink with a polished nickel finish and carrara marble top. Large Silvered Mirror, white shaded wall sconces on both sides. Large format Ann Sacks tile on console wall in a stacked pattern, antique mirrored subway tile on adjacent walls.
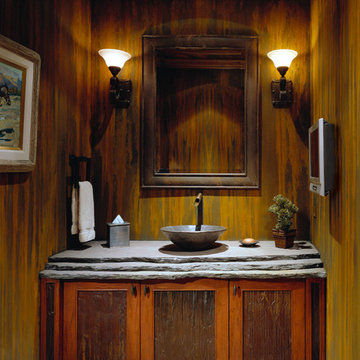
wrinkled copper insets on the cabinet doorsare mimiced by the faux rusted metal paint on walls. The stacked slate slab countertop has a rustic natural edge. the faucet is operated by sensor, and creates the old mine feel of the space with its simplicity. The small TV is connected to the theather next door, so you never have to miss a moment of the movie!
Photo credits: Design Directives, Dino Tonn
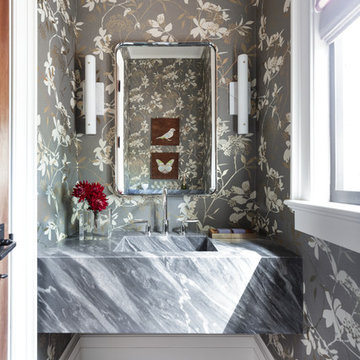
Powder room with marble sink and floral wallpaper
photo: David Duncan Livingston
Idée de décoration pour un petit WC et toilettes tradition avec parquet foncé, un lavabo intégré, un plan de toilette en marbre, un mur multicolore, un sol marron et un plan de toilette gris.
Idée de décoration pour un petit WC et toilettes tradition avec parquet foncé, un lavabo intégré, un plan de toilette en marbre, un mur multicolore, un sol marron et un plan de toilette gris.
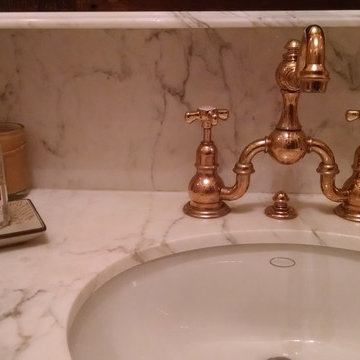
Photo Credit: N. Leonard
Cette image montre un WC et toilettes traditionnel en bois foncé de taille moyenne avec un lavabo encastré, un placard en trompe-l'oeil, un plan de toilette en marbre, WC séparés, un carrelage beige, un carrelage métro, un sol en marbre, un mur beige, un sol multicolore et un plan de toilette blanc.
Cette image montre un WC et toilettes traditionnel en bois foncé de taille moyenne avec un lavabo encastré, un placard en trompe-l'oeil, un plan de toilette en marbre, WC séparés, un carrelage beige, un carrelage métro, un sol en marbre, un mur beige, un sol multicolore et un plan de toilette blanc.
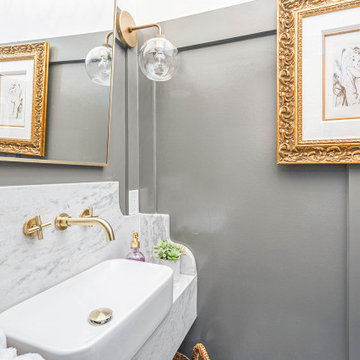
This half bath/powder room is one of my favorites! From the floating marble vanity with the vessel sink and wall mounted faucet to the Kendall Charcoal Gray painted wainscot, to the beaded chandelier, this powder room has it all!

Introducing an exquisitely designed powder room project nestled in a luxurious residence on Riverside Drive, Manhattan, NY. This captivating space seamlessly blends traditional elegance with urban sophistication, reflecting the quintessential charm of the city that never sleeps.
The focal point of this powder room is the enchanting floral green wallpaper that wraps around the walls, evoking a sense of timeless grace and serenity. The design pays homage to classic interior styles, infusing the room with warmth and character.
A key feature of this space is the bespoke tiling, meticulously crafted to complement the overall design. The tiles showcase intricate patterns and textures, creating a harmonious interplay between traditional and contemporary aesthetics. Each piece has been carefully selected and installed by skilled tradesmen, who have dedicated countless hours to perfecting this one-of-a-kind space.
The pièce de résistance of this powder room is undoubtedly the vanity sconce, inspired by the iconic New York City skyline. This exquisite lighting fixture casts a soft, ambient glow that highlights the room's extraordinary details. The sconce pays tribute to the city's architectural prowess while adding a touch of modernity to the overall design.
This remarkable project took two years on and off to complete, with our studio accommodating the process with unwavering commitment and enthusiasm. The collective efforts of the design team, tradesmen, and our studio have culminated in a breathtaking powder room that effortlessly marries traditional elegance with contemporary flair.
We take immense pride in this Riverside Drive powder room project, and we are confident that it will serve as an enchanting retreat for its owners and guests alike. As a testament to our dedication to exceptional design and craftsmanship, this bespoke space showcases the unparalleled beauty of New York City's distinct style and character.
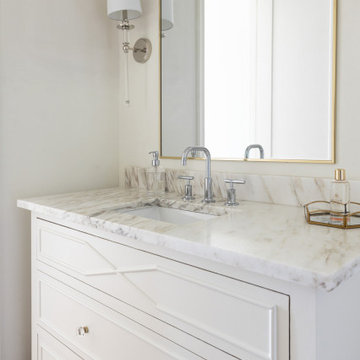
Experience this stunning new construction by Registry Homes in Woodway's newest custom home community, Tanglewood Estates. Appointed in a classic palette with a timeless appeal this home boasts an open floor plan for seamless entertaining & comfortable living. First floor amenities include dedicated study, formal dining, walk in pantry, owner's suite and guest suite. Second floor features all bedrooms complete with ensuite bathrooms, and a game room with bar. Conveniently located off Hwy 84 and in the Award-winning school district Midway ISD, this is your opportunity to own a home that combines the very best of location & design! Image is a 3D rendering representative photo of the proposed dwelling.

Our Ridgewood Estate project is a new build custom home located on acreage with a lake. It is filled with luxurious materials and family friendly details.
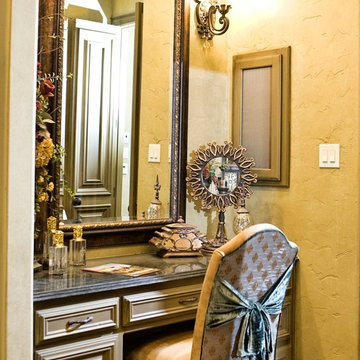
Aménagement d'un très grand WC et toilettes classique avec un placard à porte shaker, des portes de placard beiges, WC à poser, un mur beige, un plan de toilette en granite, un sol beige et un plan de toilette noir.
Idées déco de WC et toilettes classiques
5