Idées déco de WC et toilettes classiques
Trier par :
Budget
Trier par:Populaires du jour
101 - 120 sur 1 151 photos
1 sur 3
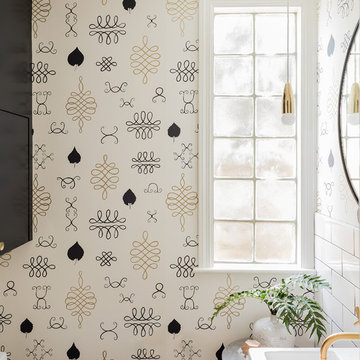
Michael J. Lee
Idées déco pour un petit WC et toilettes classique avec des portes de placard grises, WC à poser, un carrelage blanc, des carreaux de céramique, un mur blanc, un sol en bois brun et un lavabo suspendu.
Idées déco pour un petit WC et toilettes classique avec des portes de placard grises, WC à poser, un carrelage blanc, des carreaux de céramique, un mur blanc, un sol en bois brun et un lavabo suspendu.
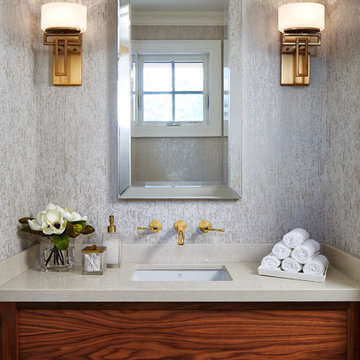
Cette image montre un WC et toilettes traditionnel en bois brun de taille moyenne avec un lavabo encastré, un plan de toilette en quartz modifié, un mur gris et un plan de toilette gris.
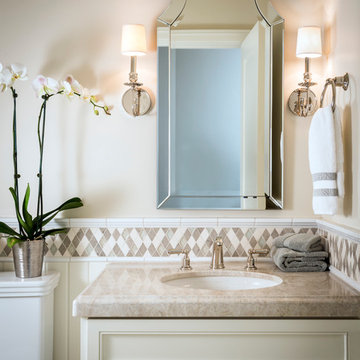
Scott Hargis Photography
Cette image montre un WC et toilettes traditionnel de taille moyenne avec WC séparés, mosaïque, un lavabo encastré, un placard avec porte à panneau encastré, des portes de placard beiges, un mur beige, un carrelage beige et un plan de toilette beige.
Cette image montre un WC et toilettes traditionnel de taille moyenne avec WC séparés, mosaïque, un lavabo encastré, un placard avec porte à panneau encastré, des portes de placard beiges, un mur beige, un carrelage beige et un plan de toilette beige.
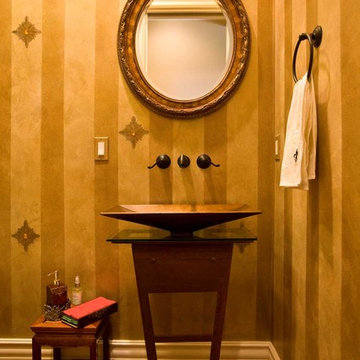
Jewel powder room with wall-mounted bronze faucets, rectangular copper sink mounted on a wooden pedestal stand crafted in our artisanal custom cabinetry shop. Although the walls look like gold striped wall paper with applied jewels, they are actually faux painted - surprise! Notice also the generous crown moulding.

Tommy Daspit Photographer
Inspiration pour un très grand WC et toilettes traditionnel avec un placard à porte plane, des portes de placard marrons, WC séparés, un carrelage marron, une plaque de galets, un mur beige, un sol en carrelage de céramique, une vasque, un plan de toilette en granite et un sol beige.
Inspiration pour un très grand WC et toilettes traditionnel avec un placard à porte plane, des portes de placard marrons, WC séparés, un carrelage marron, une plaque de galets, un mur beige, un sol en carrelage de céramique, une vasque, un plan de toilette en granite et un sol beige.
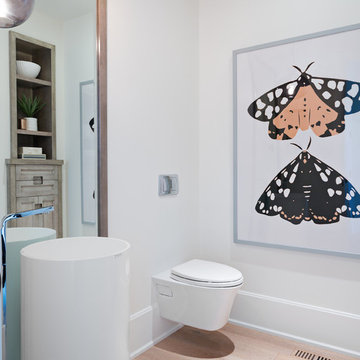
Photo: Phil Crozier
Cette photo montre un très grand WC suspendu chic en bois clair avec un mur blanc, parquet clair, un lavabo de ferme et un placard à porte shaker.
Cette photo montre un très grand WC suspendu chic en bois clair avec un mur blanc, parquet clair, un lavabo de ferme et un placard à porte shaker.
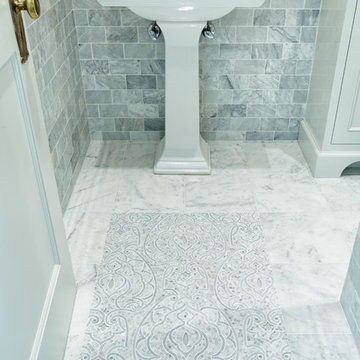
This is an exquisite powder room.
William Manning Photography
Design by Meg Kohnen, Nottinghill Gate Interiors
Idée de décoration pour un WC et toilettes tradition de taille moyenne avec un placard avec porte à panneau encastré, des portes de placard blanches, un carrelage gris, du carrelage en marbre, un mur gris, un sol en marbre, un lavabo de ferme, un plan de toilette en bois et un sol blanc.
Idée de décoration pour un WC et toilettes tradition de taille moyenne avec un placard avec porte à panneau encastré, des portes de placard blanches, un carrelage gris, du carrelage en marbre, un mur gris, un sol en marbre, un lavabo de ferme, un plan de toilette en bois et un sol blanc.
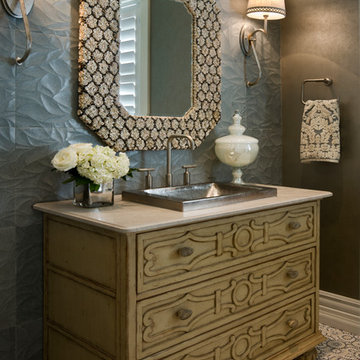
Zoltan Construction, Roger Wade Photography
Cette photo montre un WC et toilettes chic de taille moyenne avec un lavabo posé, un placard en trompe-l'oeil, des portes de placard beiges, un plan de toilette en marbre, un carrelage gris, un sol en carrelage de céramique et un mur gris.
Cette photo montre un WC et toilettes chic de taille moyenne avec un lavabo posé, un placard en trompe-l'oeil, des portes de placard beiges, un plan de toilette en marbre, un carrelage gris, un sol en carrelage de céramique et un mur gris.
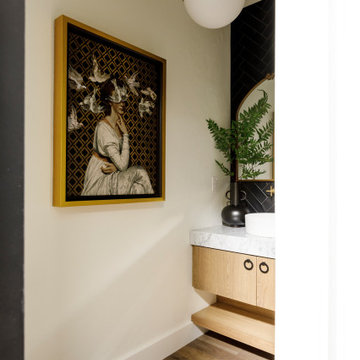
I created a powder bath out of a mud bench and space in the garage.
Aménagement d'un WC et toilettes classique en bois clair avec un placard à porte plane, WC à poser, un sol en bois brun, une vasque, un plan de toilette en marbre, un plan de toilette blanc et meuble-lavabo suspendu.
Aménagement d'un WC et toilettes classique en bois clair avec un placard à porte plane, WC à poser, un sol en bois brun, une vasque, un plan de toilette en marbre, un plan de toilette blanc et meuble-lavabo suspendu.
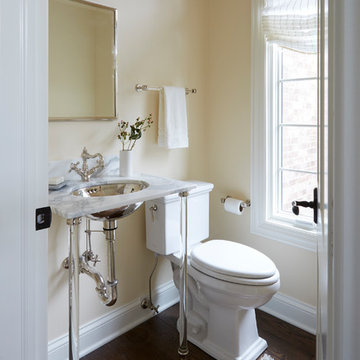
Photo Credit: Mike Kaskel, Kaskel Photo
Cette photo montre un petit WC et toilettes chic avec un placard sans porte, WC à poser, un mur beige, parquet foncé, un lavabo encastré, un sol marron, un plan de toilette en marbre et un plan de toilette blanc.
Cette photo montre un petit WC et toilettes chic avec un placard sans porte, WC à poser, un mur beige, parquet foncé, un lavabo encastré, un sol marron, un plan de toilette en marbre et un plan de toilette blanc.

This new home was built on an old lot in Dallas, TX in the Preston Hollow neighborhood. The new home is a little over 5,600 sq.ft. and features an expansive great room and a professional chef’s kitchen. This 100% brick exterior home was built with full-foam encapsulation for maximum energy performance. There is an immaculate courtyard enclosed by a 9' brick wall keeping their spool (spa/pool) private. Electric infrared radiant patio heaters and patio fans and of course a fireplace keep the courtyard comfortable no matter what time of year. A custom king and a half bed was built with steps at the end of the bed, making it easy for their dog Roxy, to get up on the bed. There are electrical outlets in the back of the bathroom drawers and a TV mounted on the wall behind the tub for convenience. The bathroom also has a steam shower with a digital thermostatic valve. The kitchen has two of everything, as it should, being a commercial chef's kitchen! The stainless vent hood, flanked by floating wooden shelves, draws your eyes to the center of this immaculate kitchen full of Bluestar Commercial appliances. There is also a wall oven with a warming drawer, a brick pizza oven, and an indoor churrasco grill. There are two refrigerators, one on either end of the expansive kitchen wall, making everything convenient. There are two islands; one with casual dining bar stools, as well as a built-in dining table and another for prepping food. At the top of the stairs is a good size landing for storage and family photos. There are two bedrooms, each with its own bathroom, as well as a movie room. What makes this home so special is the Casita! It has its own entrance off the common breezeway to the main house and courtyard. There is a full kitchen, a living area, an ADA compliant full bath, and a comfortable king bedroom. It’s perfect for friends staying the weekend or in-laws staying for a month.
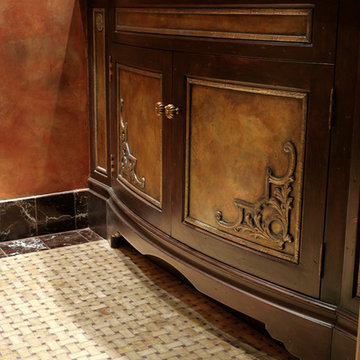
Photo credits: Design Directives, Dino Tonn
Cette image montre un WC et toilettes traditionnel en bois foncé de taille moyenne avec un placard en trompe-l'oeil, un sol en carrelage de terre cuite, WC séparés, un mur marron, un lavabo posé, un plan de toilette en marbre et un sol blanc.
Cette image montre un WC et toilettes traditionnel en bois foncé de taille moyenne avec un placard en trompe-l'oeil, un sol en carrelage de terre cuite, WC séparés, un mur marron, un lavabo posé, un plan de toilette en marbre et un sol blanc.

The wallpaper is a dark floral by Ellie Cashman Design.
The floor tiles are Calacatta honed 2x2 hexs.
The lights are Camille Sconces in hand rubbed brass by visual comfort.

Cette photo montre un grand WC et toilettes chic en bois clair avec un placard sans porte, WC à poser, un mur bleu, un lavabo posé, un sol multicolore, un plan de toilette multicolore, meuble-lavabo encastré et du lambris.

Photography by Micheal J. Lee
Inspiration pour un petit WC et toilettes traditionnel avec un placard sans porte, WC à poser, un mur gris, un sol en carrelage de terre cuite, une vasque, un plan de toilette en marbre et un sol gris.
Inspiration pour un petit WC et toilettes traditionnel avec un placard sans porte, WC à poser, un mur gris, un sol en carrelage de terre cuite, une vasque, un plan de toilette en marbre et un sol gris.

Exemple d'un WC et toilettes chic de taille moyenne avec un placard sans porte, des portes de placard grises, un lavabo encastré, un sol marron, un plan de toilette gris et meuble-lavabo encastré.

Idée de décoration pour un petit WC et toilettes tradition avec un lavabo suspendu, un mur noir et un sol en carrelage de porcelaine.

Traditionally, a powder room in a house, also known as a half bath or guest bath, is a small bathroom that typically contains only a toilet and a sink, but no shower or bathtub. It is typically located on the first floor of a home, near a common area such as a living room or dining room. It serves as a convenient space for guests to use. Despite its small size, a powder room can still make a big impact in terms of design and style.
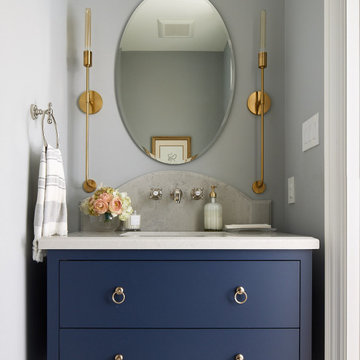
New Age Design
Réalisation d'un grand WC et toilettes tradition avec un placard à porte plane, des portes de placard bleues, un sol en carrelage de terre cuite, un lavabo encastré, un plan de toilette en quartz modifié, un sol blanc, un plan de toilette blanc et meuble-lavabo sur pied.
Réalisation d'un grand WC et toilettes tradition avec un placard à porte plane, des portes de placard bleues, un sol en carrelage de terre cuite, un lavabo encastré, un plan de toilette en quartz modifié, un sol blanc, un plan de toilette blanc et meuble-lavabo sur pied.
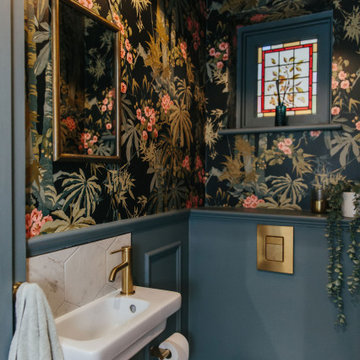
Ingmar and his family found this gem of a property on a stunning London street amongst more beautiful Victorian properties.
Despite having original period features at every turn, the house lacked the practicalities of modern family life and was in dire need of a refresh...enter Lucy, Head of Design here at My Bespoke Room.
Idées déco de WC et toilettes classiques
6