Idées déco de WC et toilettes en bois clair
Trier par :
Budget
Trier par:Populaires du jour
161 - 180 sur 2 288 photos
1 sur 2
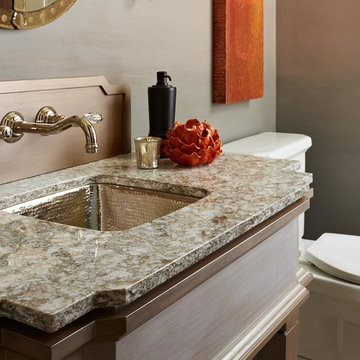
We are a CAMBRIA premier dealer, call us to see the full collection.
Idée de décoration pour un WC et toilettes tradition en bois clair de taille moyenne avec WC séparés, un mur gris, un lavabo encastré et un plan de toilette en granite.
Idée de décoration pour un WC et toilettes tradition en bois clair de taille moyenne avec WC séparés, un mur gris, un lavabo encastré et un plan de toilette en granite.
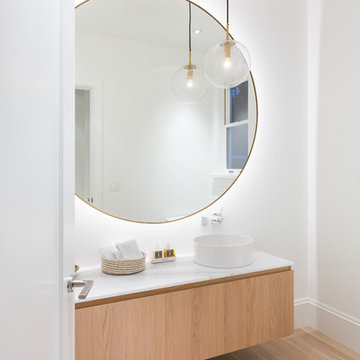
Ema Peter Photography
Cette image montre un WC et toilettes traditionnel en bois clair de taille moyenne avec un placard à porte plane, un mur blanc, parquet clair et un plan de toilette en marbre.
Cette image montre un WC et toilettes traditionnel en bois clair de taille moyenne avec un placard à porte plane, un mur blanc, parquet clair et un plan de toilette en marbre.
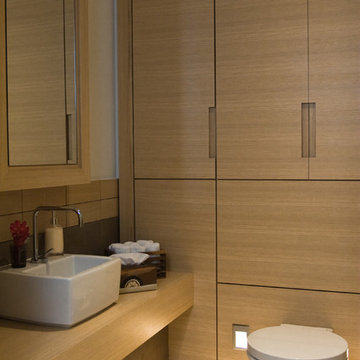
Julien Decharne
Inspiration pour un WC suspendu design en bois clair de taille moyenne avec une grande vasque, un plan de toilette en bois, un sol en calcaire, un placard à porte plane, un carrelage multicolore, du carrelage en pierre calcaire, un mur blanc et un sol blanc.
Inspiration pour un WC suspendu design en bois clair de taille moyenne avec une grande vasque, un plan de toilette en bois, un sol en calcaire, un placard à porte plane, un carrelage multicolore, du carrelage en pierre calcaire, un mur blanc et un sol blanc.
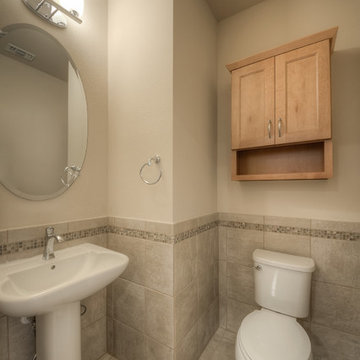
Inspiration pour un petit WC et toilettes design en bois clair avec un lavabo de ferme, un placard à porte shaker, WC séparés, des carreaux de porcelaine, un mur beige et un sol en carrelage de porcelaine.
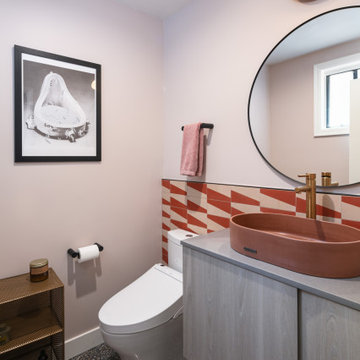
The downstairs powder room has a 4' hand painted cement tile wall with the same black Terrazzo flooring continuing from the kitchen area.
A wall mounted vanity with custom fabricated slab top and a concrete vessel sink on top.
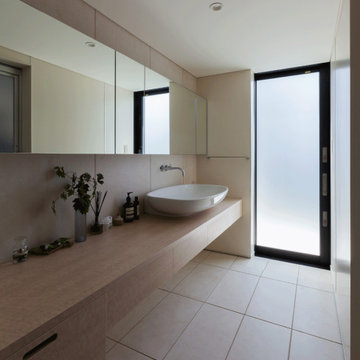
ゆったりした洗面脱衣室。
Cette photo montre un WC et toilettes scandinave en bois clair de taille moyenne avec un placard à porte vitrée, un carrelage beige, des carreaux de porcelaine, un mur beige, un sol en carrelage de porcelaine, une vasque, un plan de toilette en stratifié, un sol beige et un plan de toilette blanc.
Cette photo montre un WC et toilettes scandinave en bois clair de taille moyenne avec un placard à porte vitrée, un carrelage beige, des carreaux de porcelaine, un mur beige, un sol en carrelage de porcelaine, une vasque, un plan de toilette en stratifié, un sol beige et un plan de toilette blanc.
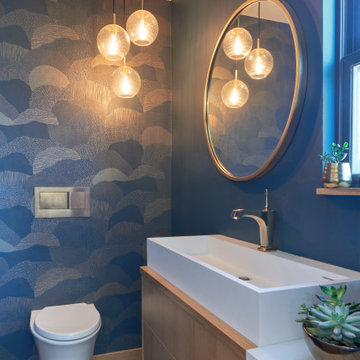
Since the house has a view of Puget Sound, we created a dramatic, water inspired Powder room. Sandwiched between a stairwell and exterior wall, the only option to update this narrow space was to replace materials & plumbing. By installing a wall hung toilet and shallow wall hung vanity, we were able to make this narrow space feel larger. Using white modern sleek plumbing we were able to use dark accent colors to create a soothing space. Touched off with cascading amber glass lighting giving warmth to the cool palette.
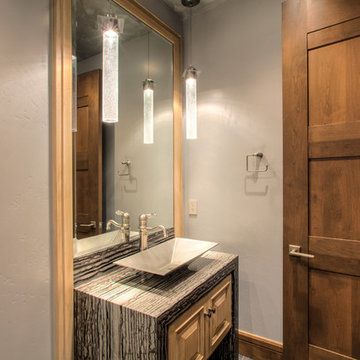
Mike McCall
Réalisation d'un petit WC et toilettes craftsman en bois clair avec un placard en trompe-l'oeil, WC à poser, un mur beige, un sol en calcaire, une vasque, un plan de toilette en marbre et un sol beige.
Réalisation d'un petit WC et toilettes craftsman en bois clair avec un placard en trompe-l'oeil, WC à poser, un mur beige, un sol en calcaire, une vasque, un plan de toilette en marbre et un sol beige.
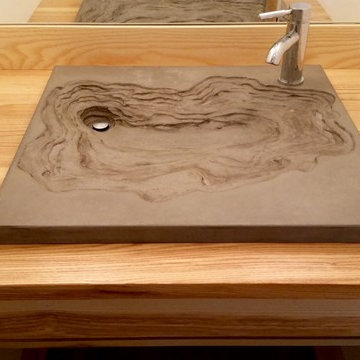
Réalisation d'un petit WC et toilettes chalet en bois clair avec un mur blanc, une vasque et un plan de toilette en bois.

Idée de décoration pour un WC et toilettes tradition en bois clair de taille moyenne avec un mur vert, une vasque, un plan de toilette en bois, un placard avec porte à panneau encastré, un plan de toilette marron, WC à poser, sol en stratifié et un sol marron.
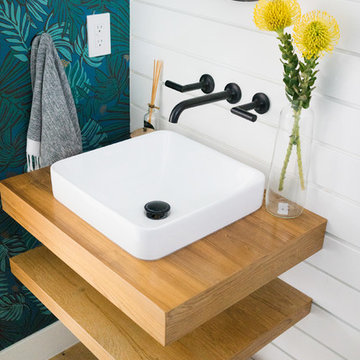
Lane Dittoe Photographs
[FIXE] design house interors
Idée de décoration pour un WC et toilettes vintage en bois clair de taille moyenne avec un mur blanc, parquet clair, une vasque et un plan de toilette en bois.
Idée de décoration pour un WC et toilettes vintage en bois clair de taille moyenne avec un mur blanc, parquet clair, une vasque et un plan de toilette en bois.
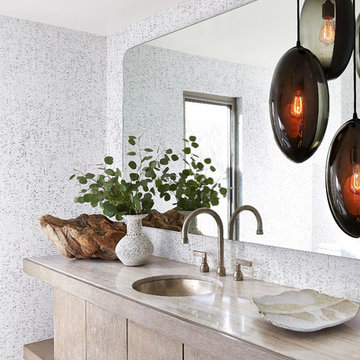
Daniel Collopy
Réalisation d'un WC et toilettes marin en bois clair avec un placard à porte plane, parquet clair, un lavabo encastré et un sol beige.
Réalisation d'un WC et toilettes marin en bois clair avec un placard à porte plane, parquet clair, un lavabo encastré et un sol beige.
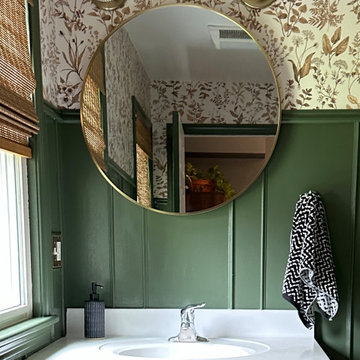
Dark green bathroom with traditional molding and trim. Cream and gold wallpaper one third of wall. Gold accents and hardware. Art deco west elm globe lights
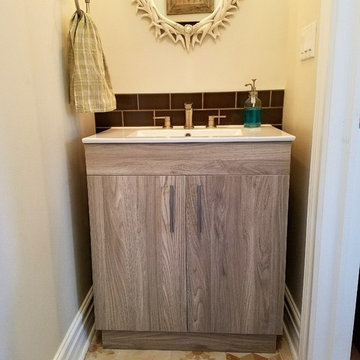
This powder room uses the patterned deco tiles by Marco Corona and a simple contemporary vanity with white ceramic wave sink top. The wideset brushed nickel faucet and accessories complement the rustic European floor.

Master commode room featuring Black Lace Slate, custom-framed Chinese watercolor artwork
Photographer: Michael R. Timmer
Exemple d'un WC et toilettes asiatique en bois clair de taille moyenne avec WC à poser, un carrelage noir, un carrelage de pierre, un mur noir, un sol en ardoise, un placard à porte persienne, un lavabo encastré, un plan de toilette en granite et un sol noir.
Exemple d'un WC et toilettes asiatique en bois clair de taille moyenne avec WC à poser, un carrelage noir, un carrelage de pierre, un mur noir, un sol en ardoise, un placard à porte persienne, un lavabo encastré, un plan de toilette en granite et un sol noir.
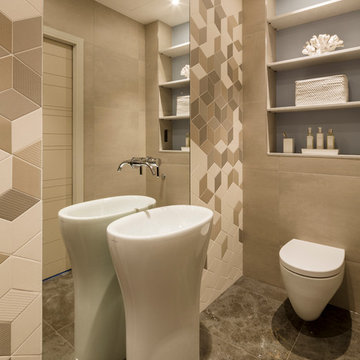
Gareth Gardner
Aménagement d'un WC suspendu contemporain en bois clair de taille moyenne avec un lavabo intégré, un mur beige, un sol en carrelage de céramique et un carrelage beige.
Aménagement d'un WC suspendu contemporain en bois clair de taille moyenne avec un lavabo intégré, un mur beige, un sol en carrelage de céramique et un carrelage beige.
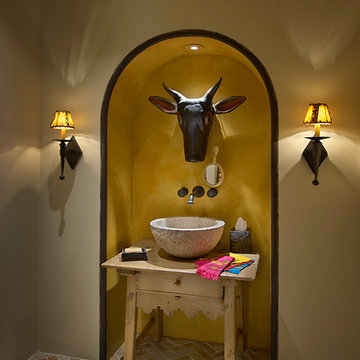
Mark Bosclair
Inspiration pour un petit WC et toilettes méditerranéen en bois clair avec un plan de toilette en bois, une vasque, un mur beige, un sol en brique et un plan de toilette beige.
Inspiration pour un petit WC et toilettes méditerranéen en bois clair avec un plan de toilette en bois, une vasque, un mur beige, un sol en brique et un plan de toilette beige.

This Lafayette, California, modern farmhouse is all about laid-back luxury. Designed for warmth and comfort, the home invites a sense of ease, transforming it into a welcoming haven for family gatherings and events.
This powder room is adorned with artful tiles, a neutral palette, and a sleek vanity. The expansive mirror and strategic lighting create an open and inviting ambience.
Project by Douglah Designs. Their Lafayette-based design-build studio serves San Francisco's East Bay areas, including Orinda, Moraga, Walnut Creek, Danville, Alamo Oaks, Diablo, Dublin, Pleasanton, Berkeley, Oakland, and Piedmont.
For more about Douglah Designs, click here: http://douglahdesigns.com/
To learn more about this project, see here:
https://douglahdesigns.com/featured-portfolio/lafayette-modern-farmhouse-rebuild/
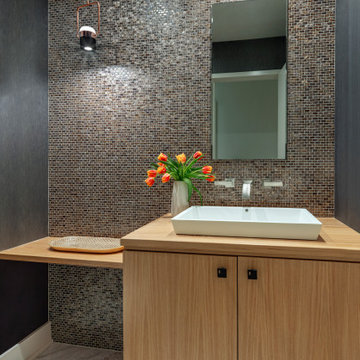
Exemple d'un petit WC et toilettes chic en bois clair avec un placard à porte plane, WC à poser, un carrelage marron, mosaïque, un mur bleu, un sol en marbre, une vasque, un plan de toilette en bois, un sol blanc, meuble-lavabo suspendu et du papier peint.
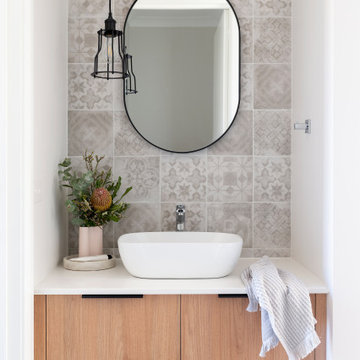
For this new family home in the rural area of Murrumbateman NSW, the interior design aesthetic was an earthy palette, incorporating soft patterns, stone cladding and warmth through timber finishes. For these empty nesters, simple and classic was key to be able to incorporate their collection of pre-loved furniture pieces and create a home for their children and grandchildren to enjoy. Built by REP Building. Photography by Hcreations.
Idées déco de WC et toilettes en bois clair
9