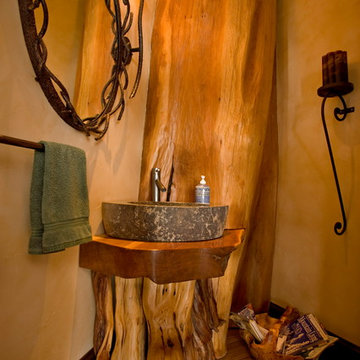Idées déco de WC et toilettes montagne avec un sol en bois brun
Trier par :
Budget
Trier par:Populaires du jour
101 - 120 sur 174 photos
1 sur 3
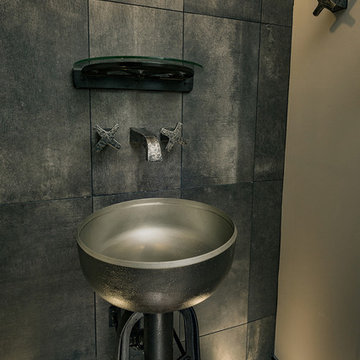
Inspiration pour un petit WC et toilettes chalet avec un carrelage gris, un carrelage de pierre, un sol en bois brun, un lavabo de ferme et un sol marron.
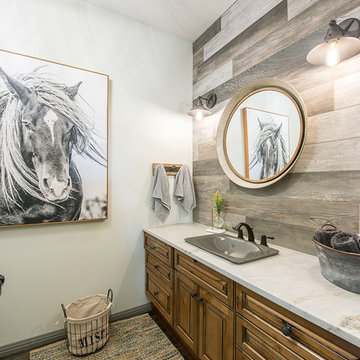
After Photos
Cette photo montre un WC et toilettes montagne en bois vieilli de taille moyenne avec un placard avec porte à panneau surélevé, WC séparés, un carrelage multicolore, des carreaux de céramique, un mur blanc, un sol en bois brun, un lavabo posé, un plan de toilette en quartz, un sol gris et un plan de toilette blanc.
Cette photo montre un WC et toilettes montagne en bois vieilli de taille moyenne avec un placard avec porte à panneau surélevé, WC séparés, un carrelage multicolore, des carreaux de céramique, un mur blanc, un sol en bois brun, un lavabo posé, un plan de toilette en quartz, un sol gris et un plan de toilette blanc.
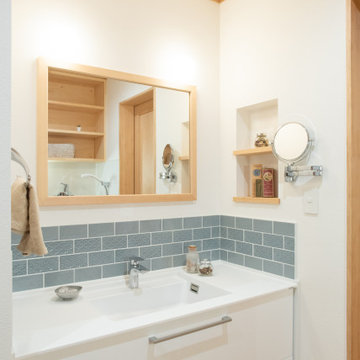
#造作
Cette photo montre un grand WC et toilettes montagne avec un mur blanc, un sol en bois brun, un sol marron, meuble-lavabo encastré, un plafond en papier peint, du papier peint, des portes de placard blanches, un carrelage gris, des carreaux de porcelaine, un lavabo intégré et un plan de toilette blanc.
Cette photo montre un grand WC et toilettes montagne avec un mur blanc, un sol en bois brun, un sol marron, meuble-lavabo encastré, un plafond en papier peint, du papier peint, des portes de placard blanches, un carrelage gris, des carreaux de porcelaine, un lavabo intégré et un plan de toilette blanc.
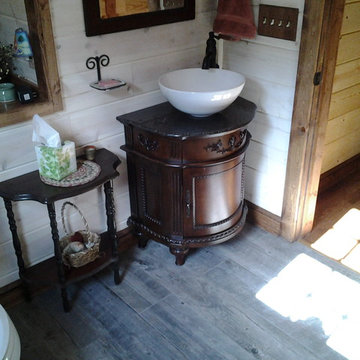
Aménagement d'un WC et toilettes montagne en bois foncé de taille moyenne avec un placard à porte affleurante, un mur blanc, un sol en bois brun, une vasque et un plan de toilette en granite.
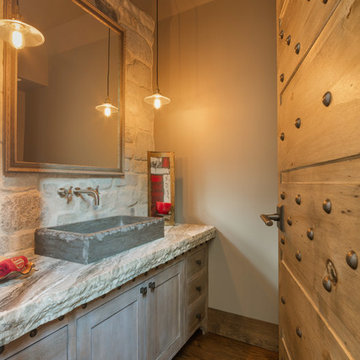
Exemple d'un WC et toilettes montagne en bois clair de taille moyenne avec un placard à porte shaker, un mur blanc, un sol en bois brun, une vasque et un plan de toilette gris.
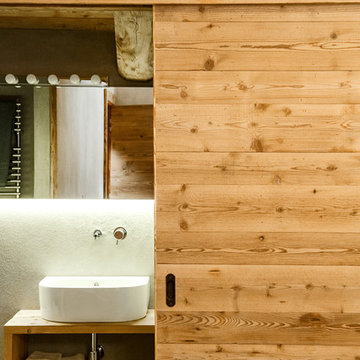
Bagno della camera da letto padronale con porta scorrevole in legno massello ed arredi realizzati in larice bio come il resto della casa.
Exemple d'un petit WC suspendu montagne en bois clair avec un placard sans porte, un sol en bois brun, un plan de toilette en bois, un mur blanc et une vasque.
Exemple d'un petit WC suspendu montagne en bois clair avec un placard sans porte, un sol en bois brun, un plan de toilette en bois, un mur blanc et une vasque.
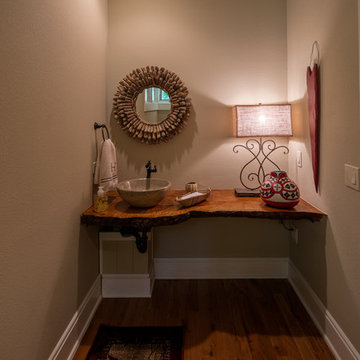
VPC Builders
Réalisation d'un petit WC et toilettes chalet en bois brun avec un placard sans porte, WC séparés, un mur beige, un sol en bois brun, une vasque, un plan de toilette en bois et un sol marron.
Réalisation d'un petit WC et toilettes chalet en bois brun avec un placard sans porte, WC séparés, un mur beige, un sol en bois brun, une vasque, un plan de toilette en bois et un sol marron.
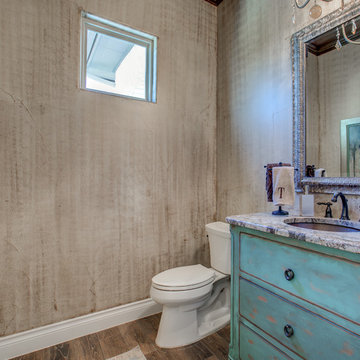
Réalisation d'un WC et toilettes chalet de taille moyenne avec un placard à porte plane, des portes de placard bleues, un mur beige, un sol en bois brun, un lavabo encastré, un plan de toilette en quartz modifié, un sol beige et un plan de toilette gris.
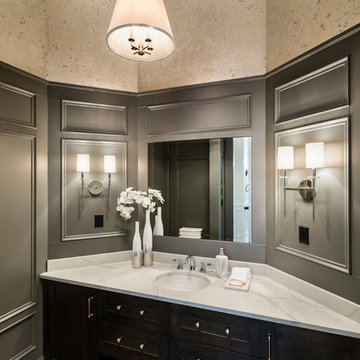
The “Rustic Classic” is a 17,000 square foot custom home built for a special client, a famous musician who wanted a home befitting a rockstar. This Langley, B.C. home has every detail you would want on a custom build.
For this home, every room was completed with the highest level of detail and craftsmanship; even though this residence was a huge undertaking, we didn’t take any shortcuts. From the marble counters to the tasteful use of stone walls, we selected each material carefully to create a luxurious, livable environment. The windows were sized and placed to allow for a bright interior, yet they also cultivate a sense of privacy and intimacy within the residence. Large doors and entryways, combined with high ceilings, create an abundance of space.
A home this size is meant to be shared, and has many features intended for visitors, such as an expansive games room with a full-scale bar, a home theatre, and a kitchen shaped to accommodate entertaining. In any of our homes, we can create both spaces intended for company and those intended to be just for the homeowners - we understand that each client has their own needs and priorities.
Our luxury builds combine tasteful elegance and attention to detail, and we are very proud of this remarkable home. Contact us if you would like to set up an appointment to build your next home! Whether you have an idea in mind or need inspiration, you’ll love the results.
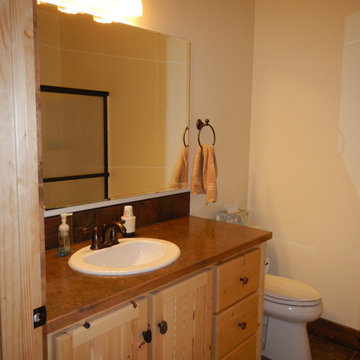
Inspiration pour un grand WC et toilettes chalet en bois clair avec un placard avec porte à panneau encastré, un sol en bois brun, WC à poser, un mur beige et un lavabo encastré.
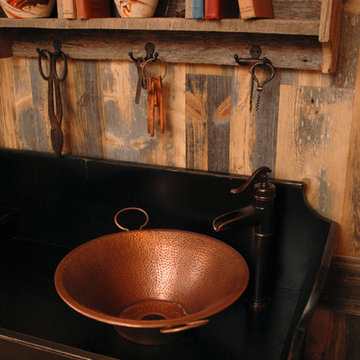
Neal's Design Remodel-
Old barn-style lower-level retreat in a suburban home. Pieces were selected to create an authentic look without sacrificing comfort. The room features a wet bar, Heat & Glo gas fireplace, and inviting rustic double doors.
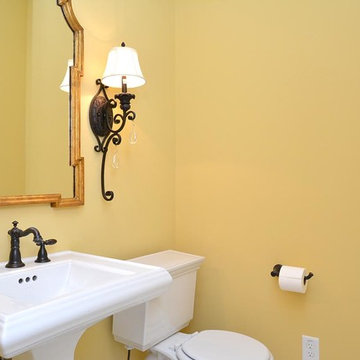
Dwight Myers Real Estate Photography
Cette photo montre un WC et toilettes montagne de taille moyenne avec un lavabo de ferme, WC séparés, un mur jaune et un sol en bois brun.
Cette photo montre un WC et toilettes montagne de taille moyenne avec un lavabo de ferme, WC séparés, un mur jaune et un sol en bois brun.
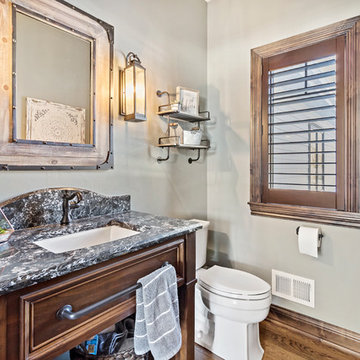
Designing new builds is like working with a blank canvas... the single best part about my job is transforming your dream house into your dream home! This modern farmhouse inspired design will create the most beautiful backdrop for all of the memories to be had in this midwestern home. I had so much fun "filling in the blanks" & personalizing this space for my client. Cheers to new beginnings!

Brad Scott Photography
Cette image montre un petit WC et toilettes chalet avec un placard en trompe-l'oeil, des portes de placard grises, WC à poser, un mur beige, un sol en bois brun, un lavabo encastré, un plan de toilette en granite, un sol marron et un plan de toilette gris.
Cette image montre un petit WC et toilettes chalet avec un placard en trompe-l'oeil, des portes de placard grises, WC à poser, un mur beige, un sol en bois brun, un lavabo encastré, un plan de toilette en granite, un sol marron et un plan de toilette gris.
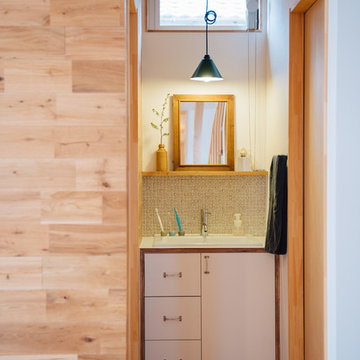
完全オリジナルの造作洗面台
リビングから見える位置にある洗面台ですが、可愛らしいディスプレイ、収納も十分に可能です
Idée de décoration pour un WC et toilettes chalet avec un placard en trompe-l'oeil, des portes de placard blanches, un carrelage beige, des carreaux de porcelaine, un mur blanc, un sol en bois brun, un lavabo posé et un plan de toilette blanc.
Idée de décoration pour un WC et toilettes chalet avec un placard en trompe-l'oeil, des portes de placard blanches, un carrelage beige, des carreaux de porcelaine, un mur blanc, un sol en bois brun, un lavabo posé et un plan de toilette blanc.
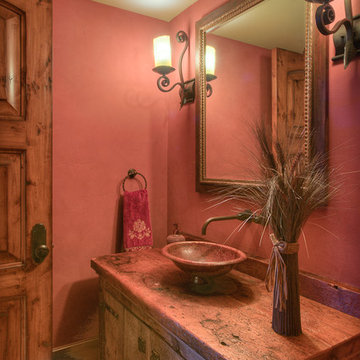
Stone and Log Cabin. Natural stonework in outdoor spaces gives off an old-world feel that it was built generations before. Plank and chink facade and encasements on windows provide additional rustic character. The property overlooks the Bridger Mountains.
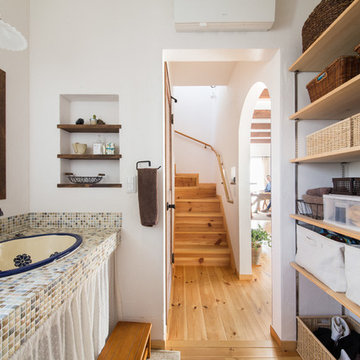
ニッチ、洗面下、可動棚と収納力バツグンの洗面所
Réalisation d'un WC et toilettes chalet avec un carrelage multicolore, mosaïque, un mur blanc, un sol en bois brun et un plan de toilette en carrelage.
Réalisation d'un WC et toilettes chalet avec un carrelage multicolore, mosaïque, un mur blanc, un sol en bois brun et un plan de toilette en carrelage.
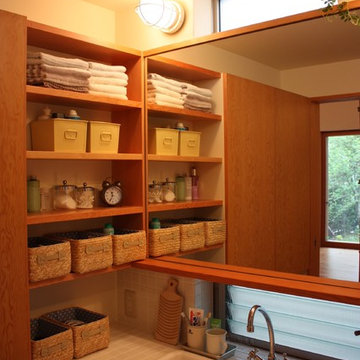
写真:大槻茂
Idée de décoration pour un WC et toilettes chalet de taille moyenne avec un placard sans porte, un carrelage blanc, des carreaux de porcelaine, un mur blanc, un sol en bois brun, un plan de toilette en carrelage, une grande vasque et un sol marron.
Idée de décoration pour un WC et toilettes chalet de taille moyenne avec un placard sans porte, un carrelage blanc, des carreaux de porcelaine, un mur blanc, un sol en bois brun, un plan de toilette en carrelage, une grande vasque et un sol marron.
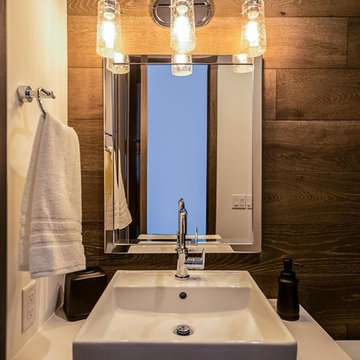
Aménagement d'un WC et toilettes montagne en bois foncé de taille moyenne avec un placard en trompe-l'oeil, WC à poser, un carrelage marron, un mur marron, un sol en bois brun, une vasque et un sol marron.
Idées déco de WC et toilettes montagne avec un sol en bois brun
6
