Idées déco de WC et toilettes avec différentes finitions de placard
Trier par :
Budget
Trier par:Populaires du jour
1 - 20 sur 1 126 photos
1 sur 3

A family friendly powder room renovation in a lake front home with a farmhouse vibe and easy to maintain finishes.
Exemple d'un petit WC et toilettes nature avec des portes de placard blanches, meuble-lavabo sur pied, un mur gris, un sol en carrelage de céramique, du lambris de bois et un lavabo de ferme.
Exemple d'un petit WC et toilettes nature avec des portes de placard blanches, meuble-lavabo sur pied, un mur gris, un sol en carrelage de céramique, du lambris de bois et un lavabo de ferme.

Inspiration pour un petit WC et toilettes design avec un placard à porte plane, des portes de placard marrons, WC à poser, un mur bleu, un sol en carrelage de porcelaine, un lavabo suspendu et un sol beige.

This beautiful transitional powder room with wainscot paneling and wallpaper was transformed from a 1990's raspberry pink and ornate room. The space now breathes and feels so much larger. The vanity was a custom piece using an old chest of drawers. We removed the feet and added the custom metal base. The original hardware was then painted to match the base.

Aménagement d'un petit WC et toilettes classique avec un placard à porte plane, des portes de placard grises, WC à poser, un carrelage gris, des carreaux en allumettes, un mur gris, un sol en carrelage de porcelaine, un plan de toilette en granite, un sol marron, un plan de toilette blanc et meuble-lavabo sur pied.
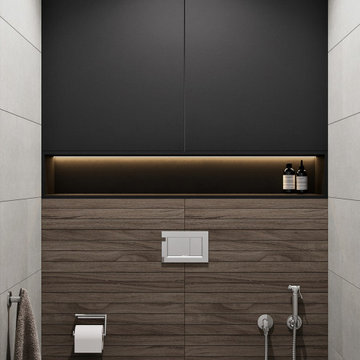
Idée de décoration pour un petit WC suspendu design avec des portes de placard noires, un carrelage gris, un mur gris, un sol en carrelage de porcelaine, un lavabo suspendu, un sol noir et des carreaux de porcelaine.
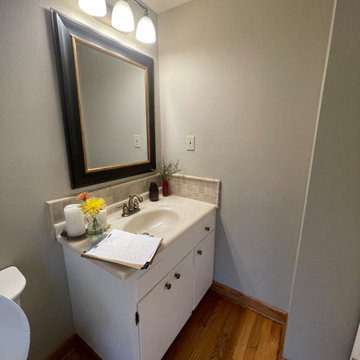
The small main floor powder bath needed a facelift.
Aménagement d'un petit WC et toilettes classique en bois brun avec WC séparés, un mur orange, un sol en bois brun, un lavabo intégré, un plan de toilette en cuivre, un sol marron, un plan de toilette marron, meuble-lavabo sur pied et du papier peint.
Aménagement d'un petit WC et toilettes classique en bois brun avec WC séparés, un mur orange, un sol en bois brun, un lavabo intégré, un plan de toilette en cuivre, un sol marron, un plan de toilette marron, meuble-lavabo sur pied et du papier peint.

Cette image montre un petit WC et toilettes design avec un placard à porte plane, des portes de placard oranges, WC à poser, un carrelage blanc, des carreaux de céramique, un mur blanc, un sol en carrelage de céramique et un sol multicolore.

外観は、黒いBOXの手前にと木の壁を配したような構成としています。
木製ドアを開けると広々とした玄関。
正面には坪庭、右側には大きなシュークロゼット。
リビングダイニングルームは、大開口で屋外デッキとつながっているため、実際よりも広く感じられます。
100㎡以下のコンパクトな空間ですが、廊下などの移動空間を省略することで、リビングダイニングが少しでも広くなるようプランニングしています。
屋外デッキは、高い塀で外部からの視線をカットすることでプライバシーを確保しているため、のんびりくつろぐことができます。
家の名前にもなった『COCKPIT』と呼ばれる操縦席のような部屋は、いったん入ると出たくなくなる、超コンパクト空間です。
リビングの一角に設けたスタディコーナー、コンパクトな家事動線などを工夫しました。
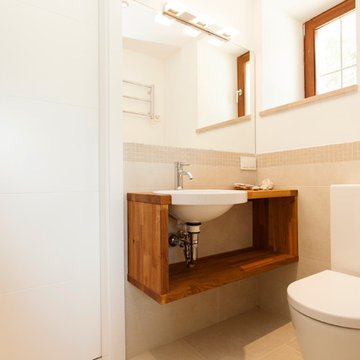
Cette photo montre un petit WC et toilettes chic en bois brun avec un placard sans porte, WC séparés et un lavabo posé.

A small powder room was carved out of under-used space in a large hallway, just outside the kitchen in this Century home. Michael Jacob Photography
Cette photo montre un petit WC et toilettes chic en bois foncé avec un placard avec porte à panneau encastré, WC séparés, un mur jaune, un sol en marbre, un lavabo encastré, un plan de toilette en surface solide, un sol blanc et un plan de toilette noir.
Cette photo montre un petit WC et toilettes chic en bois foncé avec un placard avec porte à panneau encastré, WC séparés, un mur jaune, un sol en marbre, un lavabo encastré, un plan de toilette en surface solide, un sol blanc et un plan de toilette noir.

The clients love to travel and what better way to reflect their personality then to instal a custom printed black and grey map of the world on all 4 walls of their powder bathroom. The black walls are made glamorous by installing an ornate gold frame mirror with two sconces on either side. The rustic barnboard countertop was custom made and placed under a black glass square vessel sink and tall gold modern faucet.

A stylish, mid-century, high gloss cabinet was converted to custom vanity with vessel sink add a much needed refresh to this tiny powder room under the stairs. Dramatic navy against warm gold create mood in this small, restricted space.

the powder room featured a traditional element, too: a vanity which was pretty, but not our client’s style. Wallpaper with a fresh take on a floral pattern was just what the room needed. A modern color palette and a streamlined brass mirror brought the elements together and updated the space.
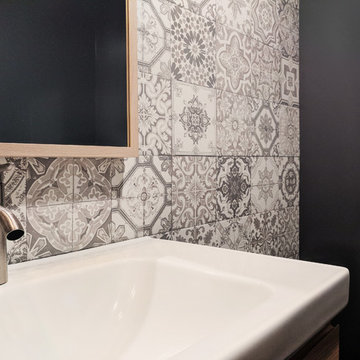
Cette image montre un petit WC et toilettes nordique en bois clair avec un placard à porte plane, WC à poser, un carrelage noir et blanc, des carreaux de céramique, un mur gris, sol en béton ciré, un lavabo intégré, un sol gris et un plan de toilette blanc.

Inspiration pour un petit WC et toilettes traditionnel avec un placard à porte plane, des portes de placard blanches, WC à poser, un mur bleu, un sol en bois brun, une vasque, un plan de toilette en bois, un sol marron et un plan de toilette blanc.

This modern bathroom, featuring an integrated vanity, emanates a soothing atmosphere. The calming ambiance is accentuated by the choice of tiles, creating a harmonious and tranquil environment. The thoughtful design elements contribute to a contemporary and serene bathroom space.
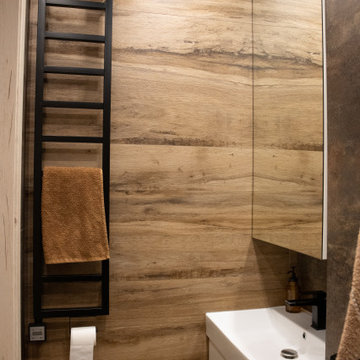
Cette photo montre un petit WC suspendu industriel en bois avec des portes de placard blanches, un carrelage marron, des carreaux de porcelaine, un mur marron, un sol en carrelage de porcelaine, un lavabo posé, un plan de toilette en surface solide, un sol marron, un plan de toilette blanc et meuble-lavabo suspendu.

Rendering realizzati per la prevendita di un appartamento, composto da Soggiorno sala pranzo, camera principale con bagno privato e cucina, sito in Florida (USA). Il proprietario ha richiesto di visualizzare una possibile disposizione dei vani al fine di accellerare la vendita della unità immobiliare.

I designed this tiny powder room to fit in nicely on the 3rd floor of our Victorian row house, my office by day and our family room by night - complete with deck, sectional, TV, vintage fridge and wet bar. We sloped the ceiling of the powder room to allow for an internal skylight for natural light and to tuck the structure in nicely with the sloped ceiling of the roof. The bright Spanish tile pops agains the white walls and penny tile and works well with the black and white colour scheme. The backlit mirror and spot light provide ample light for this tiny but mighty space.

Powder room with Crown molding
Aménagement d'un petit WC et toilettes classique avec un placard en trompe-l'oeil, des portes de placards vertess, WC séparés, un carrelage blanc, un mur blanc, parquet foncé, un lavabo encastré, un plan de toilette en granite et un sol marron.
Aménagement d'un petit WC et toilettes classique avec un placard en trompe-l'oeil, des portes de placards vertess, WC séparés, un carrelage blanc, un mur blanc, parquet foncé, un lavabo encastré, un plan de toilette en granite et un sol marron.
Idées déco de WC et toilettes avec différentes finitions de placard
1