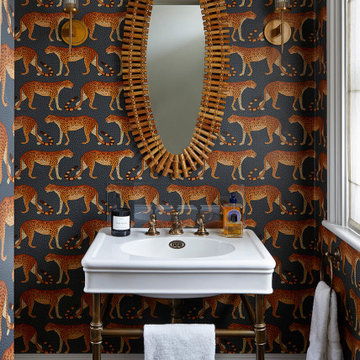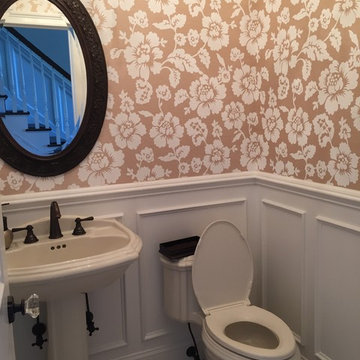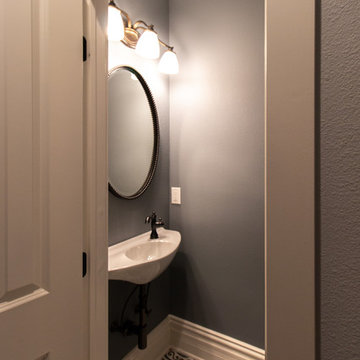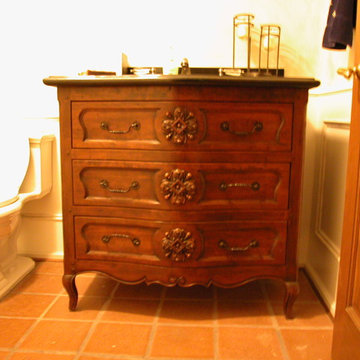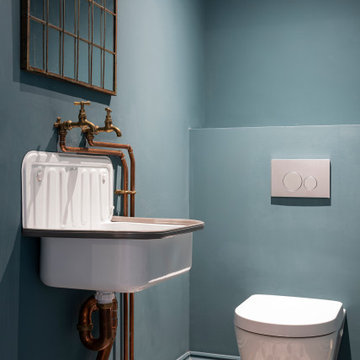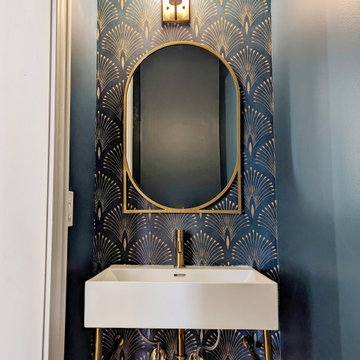Idées déco de WC et toilettes victoriens
Trier par :
Budget
Trier par:Populaires du jour
101 - 120 sur 719 photos
1 sur 2
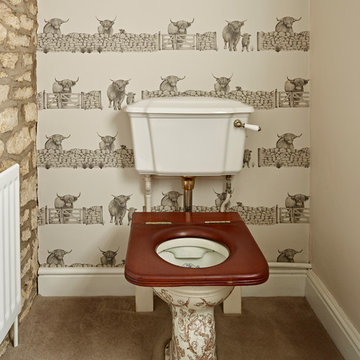
Inspiration pour un WC et toilettes victorien de taille moyenne avec WC séparés et un sol marron.
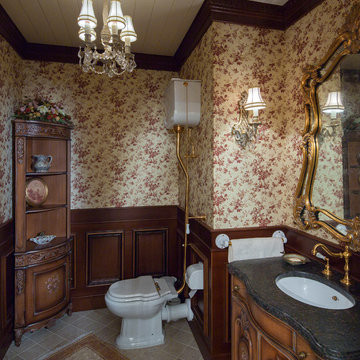
Сергей Моргунов
Exemple d'un WC et toilettes victorien en bois brun avec un lavabo encastré, un placard en trompe-l'oeil, un mur multicolore et un sol beige.
Exemple d'un WC et toilettes victorien en bois brun avec un lavabo encastré, un placard en trompe-l'oeil, un mur multicolore et un sol beige.
Trouvez le bon professionnel près de chez vous
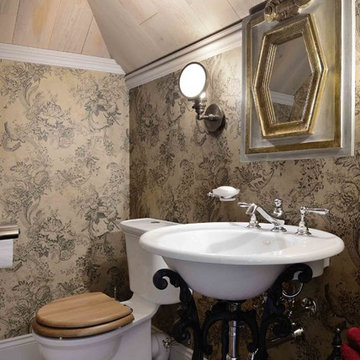
Aménagement d'un petit WC et toilettes victorien avec WC séparés, un sol multicolore, une vasque, un mur marron et sol en béton ciré.
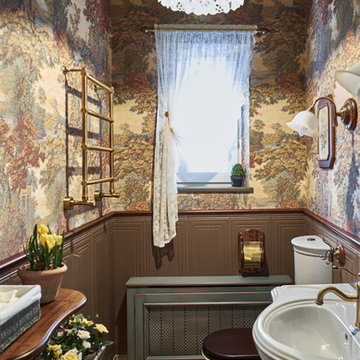
Евгения Минакер
Exemple d'un WC et toilettes victorien avec WC séparés, un mur marron et un lavabo intégré.
Exemple d'un WC et toilettes victorien avec WC séparés, un mur marron et un lavabo intégré.
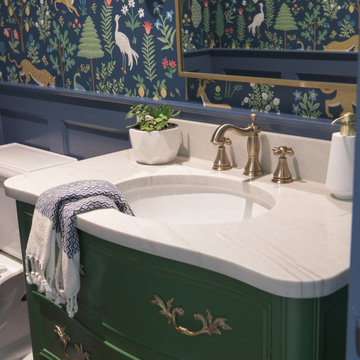
This punchy powder room is the perfect spot to take a risk with bold colors and patterns. In this beautiful renovated Victorian home, we started with an antique piece of furniture, painted a lovely kelly green to serve as the vanity. We paired this with brass accents, a wild wallpaper, and painted all of the trim a coordinating navy blue for a powder room that really pops!
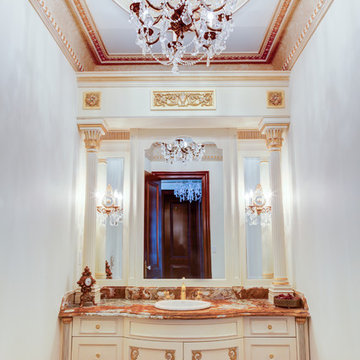
Custom cabinetry and millwork designed and fabricated by Teoria Interiors for a beautiful Kings Point residence.
Photography by Chris Veith
Réalisation d'un très grand WC suspendu victorien avec un placard avec porte à panneau encastré, des portes de placard beiges, un carrelage beige, un mur beige, parquet clair, un lavabo posé, un plan de toilette en granite, un sol multicolore et un plan de toilette multicolore.
Réalisation d'un très grand WC suspendu victorien avec un placard avec porte à panneau encastré, des portes de placard beiges, un carrelage beige, un mur beige, parquet clair, un lavabo posé, un plan de toilette en granite, un sol multicolore et un plan de toilette multicolore.
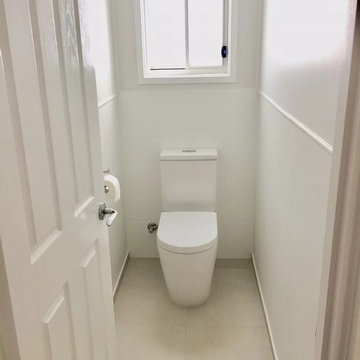
Budget bathroom renovation of the 1960s house. Vanity replacement, budget tapware, budget tiles etc..
Idées déco pour un petit WC et toilettes victorien avec un placard en trompe-l'oeil, des portes de placard blanches, WC à poser, un carrelage blanc, des carreaux de porcelaine, un mur blanc, un sol en carrelage de porcelaine, un lavabo intégré, un plan de toilette en stratifié, un sol beige, un plan de toilette blanc et meuble-lavabo sur pied.
Idées déco pour un petit WC et toilettes victorien avec un placard en trompe-l'oeil, des portes de placard blanches, WC à poser, un carrelage blanc, des carreaux de porcelaine, un mur blanc, un sol en carrelage de porcelaine, un lavabo intégré, un plan de toilette en stratifié, un sol beige, un plan de toilette blanc et meuble-lavabo sur pied.
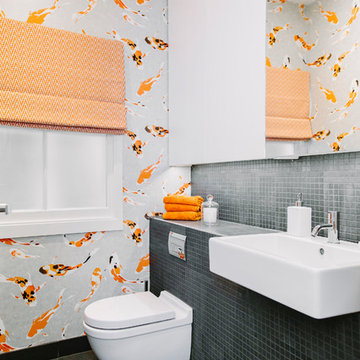
Inspiration pour un WC suspendu victorien de taille moyenne avec mosaïque, un mur blanc, un sol en ardoise, un lavabo posé, un sol gris et un plan de toilette gris.

In this guest cloakroom, luxury and bold design choices speak volumes. The walls are clad in an opulent wallpaper adorned with golden palm motifs set against a deep, matte black background, creating a rich and exotic tapestry. The sleek lines of a contemporary basin cabinet in a contrasting charcoal hue anchor the space, boasting clean, modern functionality. Above, a copper-toned round mirror reflects the intricate details and adds a touch of warmth, complementing the coolness of the dark tones. The herringbone-patterned flooring in dark slate provides a grounding element, its texture and color harmonizing with the room's overall decadence. A built-in bench with a plush cushion offers a practical seating solution, its fabric echoing the room's geometric and sophisticated style. This cloakroom is a statement in confident interior styling, transforming a utilitarian space into a conversation piece.
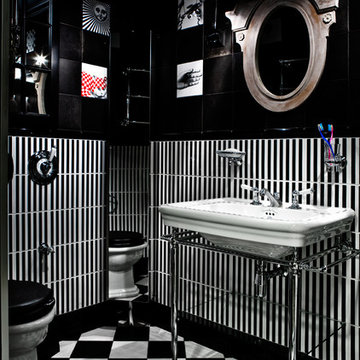
Cette image montre un WC et toilettes victorien avec WC séparés, un carrelage noir et blanc et un plan vasque.
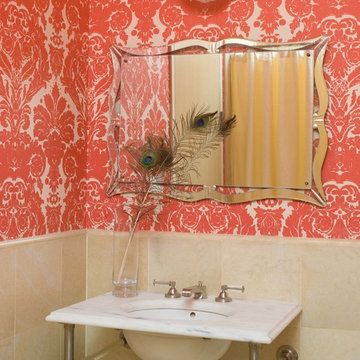
Réalisation d'un WC et toilettes victorien avec un plan vasque, un carrelage beige, un mur multicolore et un plan de toilette blanc.
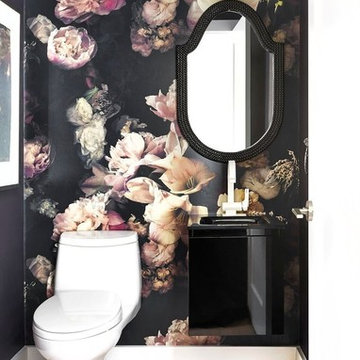
Inspiration pour un petit WC et toilettes victorien avec un placard à porte plane, des portes de placard noires, WC à poser, un mur noir, parquet clair et un lavabo intégré.
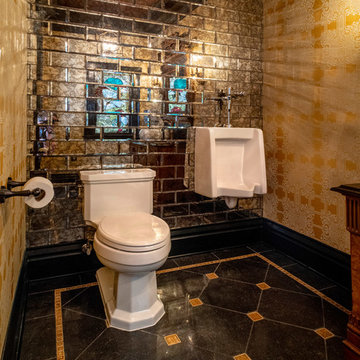
Rick Lee Photo
Aménagement d'un WC et toilettes victorien en bois clair avec un placard en trompe-l'oeil, WC séparés, des carreaux de miroir, un mur jaune, un sol en carrelage de porcelaine, une vasque, un plan de toilette en marbre, un sol gris et un plan de toilette noir.
Aménagement d'un WC et toilettes victorien en bois clair avec un placard en trompe-l'oeil, WC séparés, des carreaux de miroir, un mur jaune, un sol en carrelage de porcelaine, une vasque, un plan de toilette en marbre, un sol gris et un plan de toilette noir.
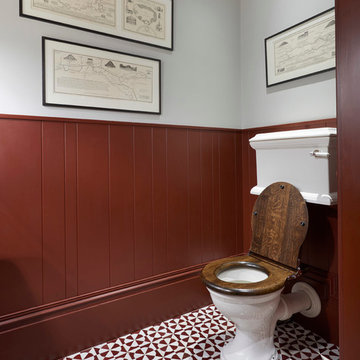
Nestled away in wooded North London, this Victorian home boasts a beautiful master bathroom, guest bathroom, shower room and cloakroom. Each bathroom has a unique design, yet the four are tied together by the owners’ choices of materials, muted colours and rich, dark wood.
Large wooden shutters and light, bright shades of green maximise the light in the master bathroom, where the symmetry of our painted Usk bath is perfectly framed by the large sash window behind. The bath tub stands apart on the wooden flooring, poised with its Classic Bath & Shower mixer & floor fitted waste. The intricate wall tiles by Habibi provide a dramatic contrast to the bright, bold green herringbone tiles in the shower enclosure, where our Carron shower with wall arm in a chrome finish is presented. Accessories like the towel bar and bottle rack were also added in the shower room as practical options. A Morie basin has been mounted in bespoke made cabinetry, the elegant spout of the Barra basin mixer accentuating its deep curves. A large 6-bar towel rail provides a practical solution for ample towels, whilst the small wooden stool adds an antique charm.
Although the colours are more muted in the guest bedroom, the charcoal-grey painted Spey dominates the floor space along with the plunger waste and the Classic bath & shower mixer.. The dark grey fireplace and the large wooden shutters along with the subtle watercolour artwork make this bathroom feel light, bright and beautiful. The bespoke under-mounted basin cabinet featuring a Morie and Barra pop up mixer in chrome, is paired with the master bathroom.
In the shower room, contrasting tile patterns from Douglas Watson have been used once again to create a dramatic look. The contrast here is subtler than in the master bathroom with pale green checks in the shower enclosure where our Carron concealed shower maximises the beauty of the tiles by being both compact & elegant. Delicate fan-like patterns in a variety of green hues are surrounding our Naver basin with its elegant chrome stand. Our single glass shelf and round mirror are the perfect finishing touches in this beautiful shower room.
The downstairs cloakroom is a departure in style featuring striking floor tiles and wooden wall panelling in darker, more masculine hues. The Syre basin is more compact, but is still a statement part of this classic bathroom look. Storage for bathroom items is offered by a single glass shelf and simple towel bar. The Eden has been paired with a dark oak seat, referencing the dark wood flooring used elsewhere in the home.
Photo Credit: Anthony Parkinson
Idées déco de WC et toilettes victoriens
6
