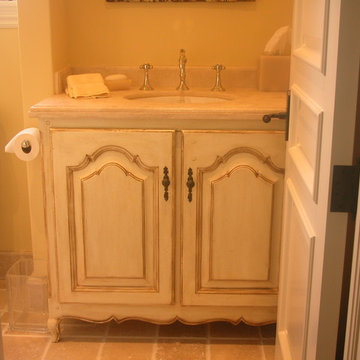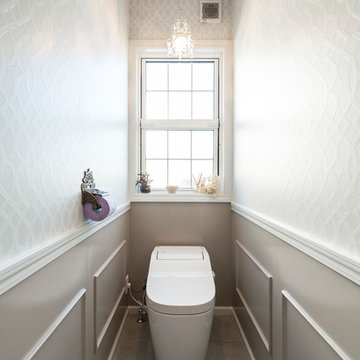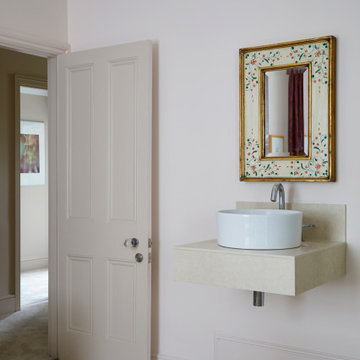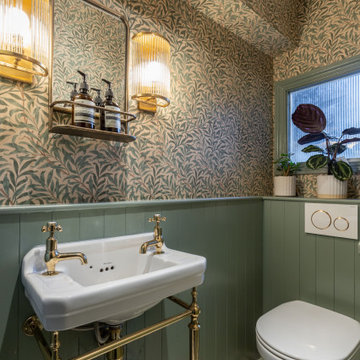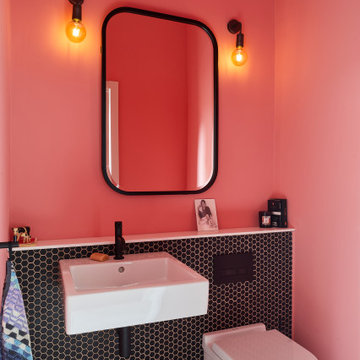Idées déco de WC et toilettes victoriens
Trier par :
Budget
Trier par:Populaires du jour
61 - 80 sur 714 photos
1 sur 2
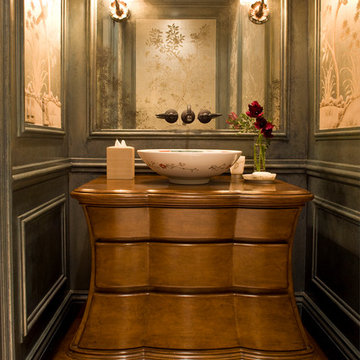
Photo by Grey Crawford.
This luxurious classic traditional residence was designed for a female executive in the apparel business.
Winner of the American Society of Interior Designers' Gold Award for Best Home Over 3,500 Sq. Ft. Also, featured on HGTV's Top Ten in 2009.
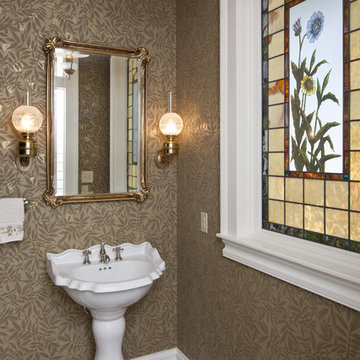
The restoration of a c.1850's plantation house with a compatible addition, pool, pool house, and outdoor kitchen pavilion; project includes historic finishes, refurbished vintage light and plumbing fixtures, antique furniture, custom cabinetry and millwork, encaustic tile, new and vintage reproduction appliances, and historic reproduction carpets and drapes.
© Copyright 2011, Rick Patrick Photography
Trouvez le bon professionnel près de chez vous

Inspiration pour un petit WC suspendu victorien avec un carrelage blanc, un mur noir, un sol en carrelage de céramique, un lavabo suspendu, un carrelage métro et un sol multicolore.
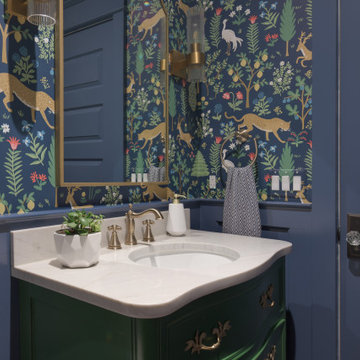
This punchy powder room is the perfect spot to take a risk with bold colors and patterns. In this beautiful renovated Victorian home, we started with an antique piece of furniture, painted a lovely kelly green to serve as the vanity. We paired this with brass accents, a wild wallpaper, and painted all of the trim a coordinating navy blue for a powder room that really pops!

The space is a harmonious blend of modern and whimsical elements, featuring a striking cloud-patterned wallpaper that instills a serene, dreamlike quality.
A sleek, frameless glass shower enclosure adds a touch of contemporary elegance, allowing the beauty of the tiled walls to continue uninterrupted.
The use of classic subway tiles in a crisp white finish provides a timeless backdrop, complementing the unique wallpaper.
A bold, black herringbone floor anchors the room, creating a striking contrast with the lighter tones of the wall.
The traditional white porcelain pedestal sink with vintage-inspired faucets nods to the home's historical roots while maintaining the clean lines of modern design.
A chrome towel radiator adds a functional yet stylish touch, reflecting the bathroom's overall polished aesthetic.
The strategically placed circular mirror and the sleek vertical lighting enhance the bathroom's chic and sophisticated atmosphere.
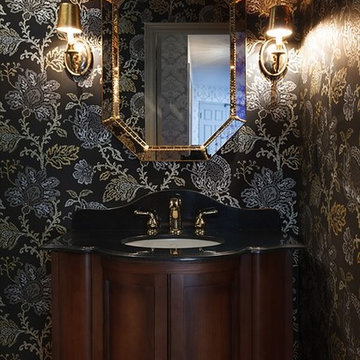
Réalisation d'un WC et toilettes victorien en bois brun de taille moyenne avec WC séparés, un mur multicolore, un sol en bois brun, un lavabo encastré, un plan de toilette en quartz modifié, un sol marron et un placard en trompe-l'oeil.
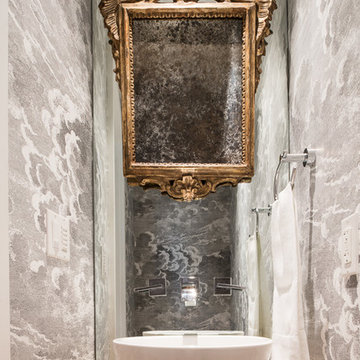
Drew Kelly
Idée de décoration pour un petit WC et toilettes victorien avec un mur gris, une vasque et un plan de toilette en bois.
Idée de décoration pour un petit WC et toilettes victorien avec un mur gris, une vasque et un plan de toilette en bois.
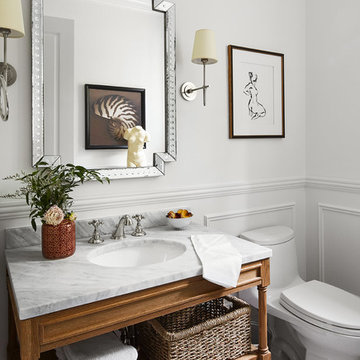
Complete gut rehabilitation and addition of this Second Empire Victorian home. White trim, new stucco, new asphalt shingle roofing with white gutters and downspouts. Awarded the Highland Park, Illinois 2017 Historic Preservation Award in Excellence in Rehabilitation. Custom white kitchen inset cabinets with panelized refrigerator and freezer. Wolf and sub zero appliances. Completely remodeled floor plans. Garage addition with screen porch above. Walk out basement and mudroom.
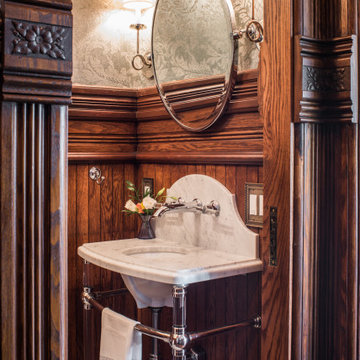
This four-story Victorian revival was amazing to see unfold; from replacing the foundation, building out the 1st floor, hoisting structural steel into place, and upgrading to in-floor radiant heat. This gorgeous “Old Lady” got all the bells and whistles.
This quintessential Victorian presented itself with all the complications imaginable when bringing an early 1900’s home back to life. Our favorite task? The Custom woodwork: hand carving and installing over 200 florets to match historical home details. Anyone would be hard-pressed to see the transitions from existing to new, but we invite you to come and try for yourselves!
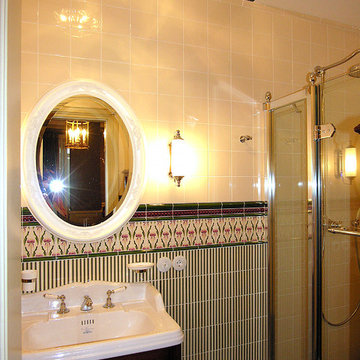
Cette image montre un WC et toilettes victorien de taille moyenne avec WC séparés, un carrelage vert, des carreaux de céramique, un mur beige, un sol en carrelage de porcelaine, une grande vasque, un sol vert et un plan de toilette blanc.
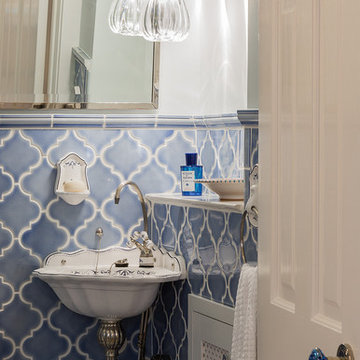
Réalisation d'un petit WC et toilettes victorien avec un carrelage bleu, des carreaux de céramique, un mur blanc et un lavabo suspendu.
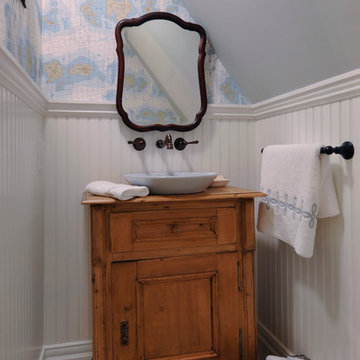
Aménagement d'un petit WC et toilettes victorien en bois brun avec une vasque, un plan de toilette en bois, un sol en carrelage de terre cuite, un placard avec porte à panneau encastré et un plan de toilette marron.
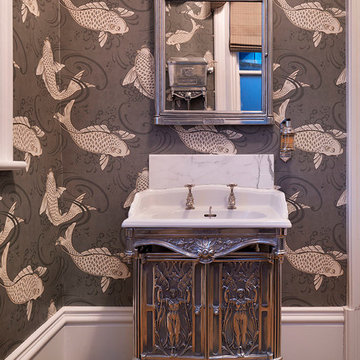
Darren Chung
Idées déco pour un petit WC et toilettes victorien avec un lavabo intégré, un placard en trompe-l'oeil, un mur multicolore et un sol en bois brun.
Idées déco pour un petit WC et toilettes victorien avec un lavabo intégré, un placard en trompe-l'oeil, un mur multicolore et un sol en bois brun.
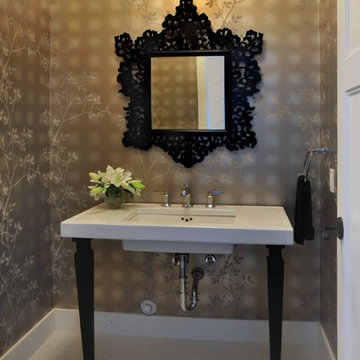
wanted to create a feeling of symmetry in this formal dining area, with a chandelier suspended centrally from the custom coffered ceiling, framed by matching glass detailed cabinets.
Photography by Vicky Tan
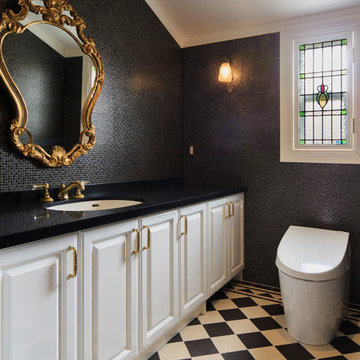
Annie's Style
Cette photo montre un grand WC et toilettes victorien avec un placard avec porte à panneau surélevé, des portes de placard blanches, WC à poser, un carrelage noir, un carrelage blanc, un carrelage en pâte de verre, un mur noir, un sol en carrelage de céramique, un lavabo encastré et un plan de toilette noir.
Cette photo montre un grand WC et toilettes victorien avec un placard avec porte à panneau surélevé, des portes de placard blanches, WC à poser, un carrelage noir, un carrelage blanc, un carrelage en pâte de verre, un mur noir, un sol en carrelage de céramique, un lavabo encastré et un plan de toilette noir.
Idées déco de WC et toilettes victoriens
4
