Idées déco et aménagements sous escalier sans contremarche
Trier par :
Budget
Trier par:Populaires du jour
81 - 100 sur 8 656 photos
1 sur 3
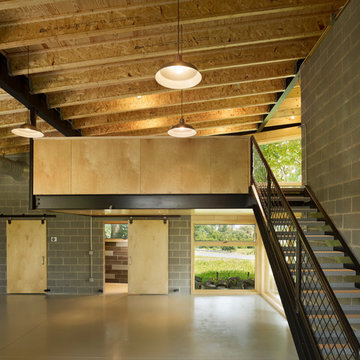
Halkin Photography
Cette photo montre un grand escalier sans contremarche droit tendance avec des marches en métal.
Cette photo montre un grand escalier sans contremarche droit tendance avec des marches en métal.
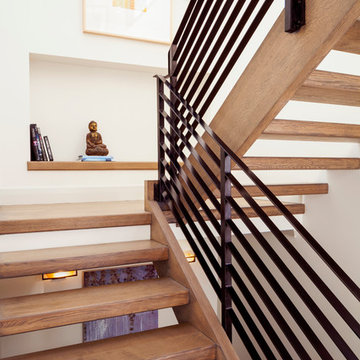
Blume Photo
Cette photo montre un escalier sans contremarche tendance avec un garde-corps en métal.
Cette photo montre un escalier sans contremarche tendance avec un garde-corps en métal.
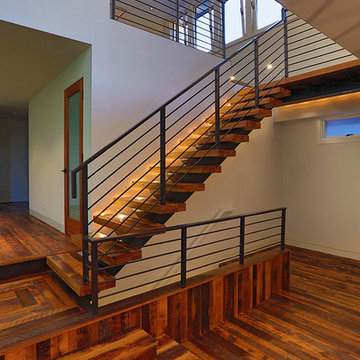
Authentic reclaimed flooring and recessed stair and bridge lights warm the front entry. Thoughtfully designed by LazarDesignBuild.com. Photographer, Paul Jonason Steve Lazar, Design + Build.
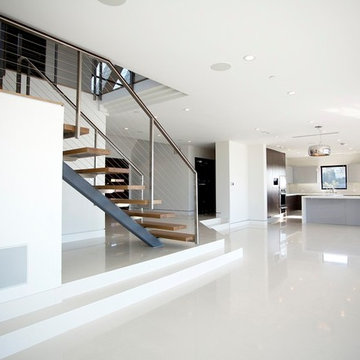
Porcelain Floor Tile from Imperial Tile & Stone
Designed by SharpLife Designs
Exemple d'un très grand escalier sans contremarche tendance en L avec des marches en bois et un garde-corps en câble.
Exemple d'un très grand escalier sans contremarche tendance en L avec des marches en bois et un garde-corps en câble.

With a compact form and several integrated sustainable systems, the Capitol Hill Residence achieves the client’s goals to maximize the site’s views and resources while responding to its micro climate. Some of the sustainable systems are architectural in nature. For example, the roof rainwater collects into a steel entry water feature, day light from a typical overcast Seattle sky penetrates deep into the house through a central translucent slot, and exterior mounted mechanical shades prevent excessive heat gain without sacrificing the view. Hidden systems affect the energy consumption of the house such as the buried geothermal wells and heat pumps that aid in both heating and cooling, and a 30 panel photovoltaic system mounted on the roof feeds electricity back to the grid.
The minimal foundation sits within the footprint of the previous house, while the upper floors cantilever off the foundation as if to float above the front entry water feature and surrounding landscape. The house is divided by a sloped translucent ceiling that contains the main circulation space and stair allowing daylight deep into the core. Acrylic cantilevered treads with glazed guards and railings keep the visual appearance of the stair light and airy allowing the living and dining spaces to flow together.
While the footprint and overall form of the Capitol Hill Residence were shaped by the restrictions of the site, the architectural and mechanical systems at work define the aesthetic. Working closely with a team of engineers, landscape architects, and solar designers we were able to arrive at an elegant, environmentally sustainable home that achieves the needs of the clients, and fits within the context of the site and surrounding community.
(c) Steve Keating Photography
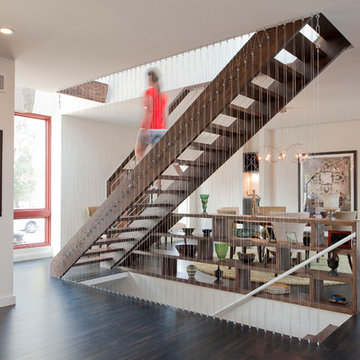
One of our most popular staircases, this contemporary design features steel cable railing from floor to ceiling. A double punch design element that adds interest while not blocking the view from room to room. Call us if you'd like one in your home.
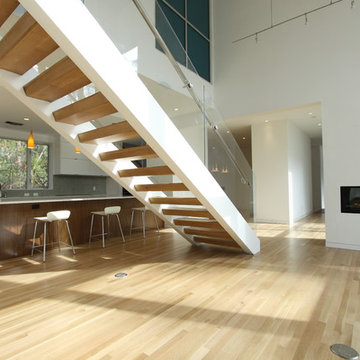
Located in The Woodlands, Texas, this project returns to the original master planning principles of the community. Located in a flood plain, the house is developed as an isolated island in the mature trees, mimimizing disruption to the natural site. The house is designed as a series of gallery type spaces for the owner’s art collection. Living spaces are integrated with the outdoors and the house has a feeling of calm serenity.
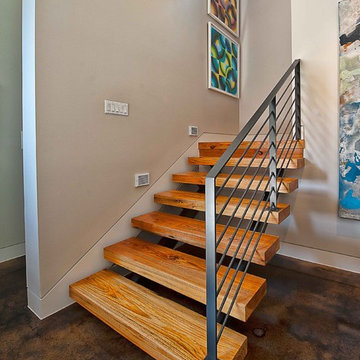
The driving impetus for this Tarrytown residence was centered around creating a green and sustainable home. The owner-Architect collaboration was unique for this project in that the client was also the builder with a keen desire to incorporate LEED-centric principles to the design process. The original home on the lot was deconstructed piece by piece, with 95% of the materials either reused or reclaimed. The home is designed around the existing trees with the challenge of expanding the views, yet creating privacy from the street. The plan pivots around a central open living core that opens to the more private south corner of the lot. The glazing is maximized but restrained to control heat gain. The residence incorporates numerous features like a 5,000-gallon rainwater collection system, shading features, energy-efficient systems, spray-foam insulation and a material palette that helped the project achieve a five-star rating with the Austin Energy Green Building program.
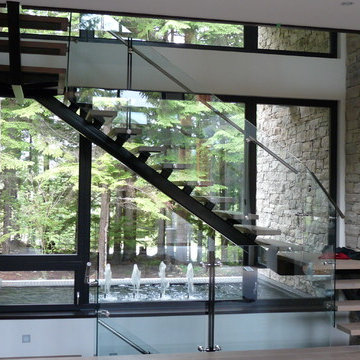
The small window on the bottom left was installed so that, when tilted, one can hear the soothing sounds of the water feature behind the glass.
Idée de décoration pour un escalier sans contremarche design avec des marches en bois.
Idée de décoration pour un escalier sans contremarche design avec des marches en bois.
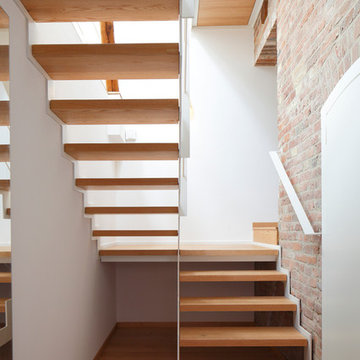
Inspiration pour un escalier sans contremarche design en U de taille moyenne avec des marches en bois et palier.
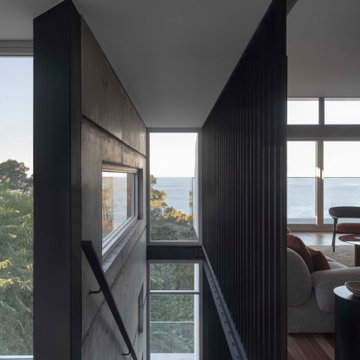
Cette photo montre un grand escalier sans contremarche droit tendance avec des marches en bois et un garde-corps en bois.
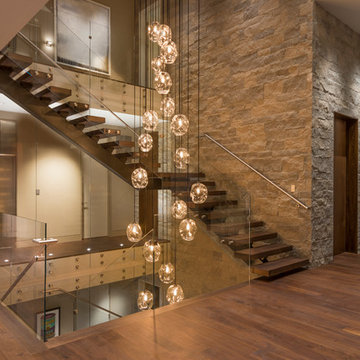
Exemple d'un escalier sans contremarche tendance en L avec des marches en bois et un garde-corps en verre.
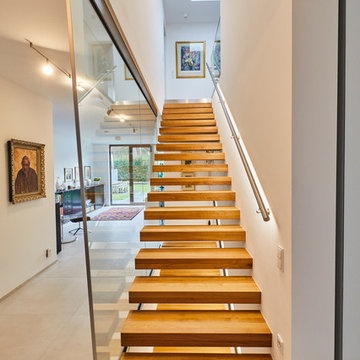
Die schwebenden Eichenstufen verbinden die Geschosse auf eindrucksvoll Weise.
Idées déco pour un grand escalier sans contremarche droit contemporain avec des marches en bois peint et un garde-corps en métal.
Idées déco pour un grand escalier sans contremarche droit contemporain avec des marches en bois peint et un garde-corps en métal.
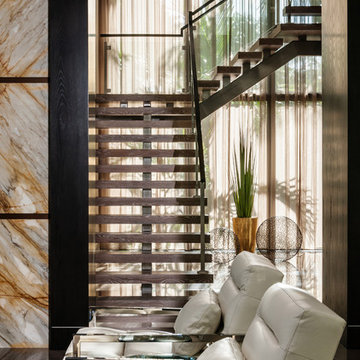
Idée de décoration pour un escalier sans contremarche design avec des marches en bois et un garde-corps en verre.
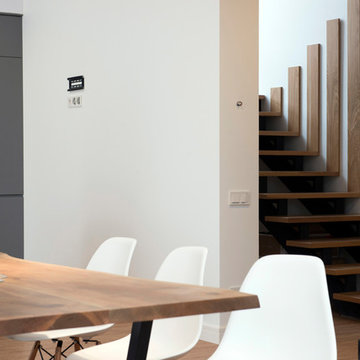
Александра Смирнова
Cette image montre un escalier sans contremarche droit design avec des marches en bois.
Cette image montre un escalier sans contremarche droit design avec des marches en bois.
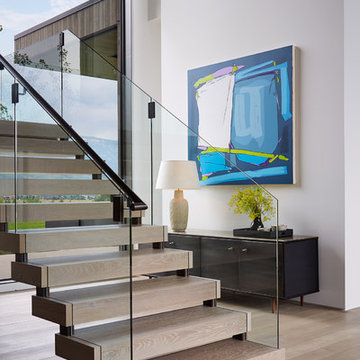
Steve Hall Hedrich Blessing
Inspiration pour un escalier sans contremarche design avec des marches en bois, un garde-corps en verre et éclairage.
Inspiration pour un escalier sans contremarche design avec des marches en bois, un garde-corps en verre et éclairage.
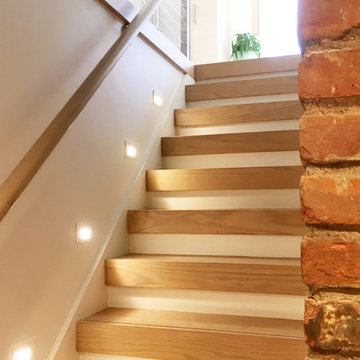
Inspiration pour un escalier sans contremarche droit design de taille moyenne avec des marches en bois et un garde-corps en câble.
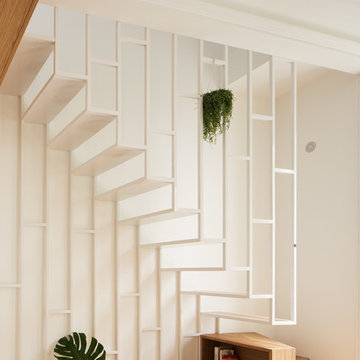
Escalier suspendu en métal blanc. Les marches sont en chêne massif pour améliorer le confort au toucher. Les montants verticaux et horizontaux permettent de sécuriser l'escalier pour les enfants et d'accrocher des éléments déco. Sa forme et sa couleur et l'épaisseur des éléments ne dépassant pas 25 mm lui permettent littéralement de se fondre dans la pièce.
En savoir plus : https://www.houzz.fr/discussions/4321766/comment-creer-une-tremie-d-escalier
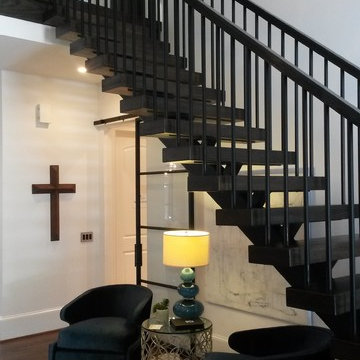
A beautiful take on a traditional stair for this home in Atlanta.
Réalisation d'un très grand escalier sans contremarche droit design avec des marches en bois et éclairage.
Réalisation d'un très grand escalier sans contremarche droit design avec des marches en bois et éclairage.
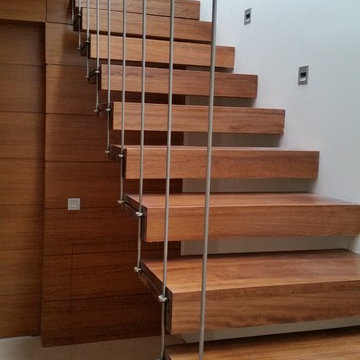
Réalisation d'un escalier sans contremarche droit design de taille moyenne avec des marches en bois.
Idées déco et aménagements sous escalier sans contremarche
5