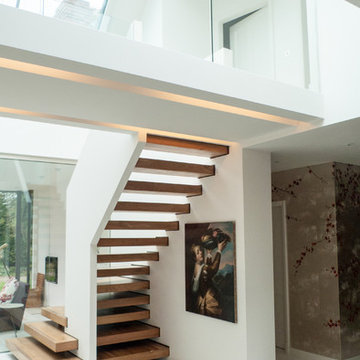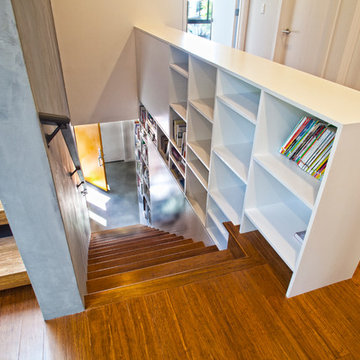Idées déco et aménagements sous escalier sans contremarche
Trier par :
Budget
Trier par:Populaires du jour
121 - 140 sur 8 656 photos
1 sur 3
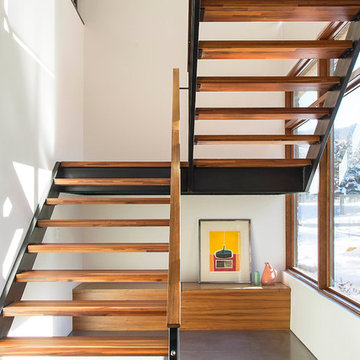
Aménagement d'un grand escalier sans contremarche contemporain en U avec des marches en bois.
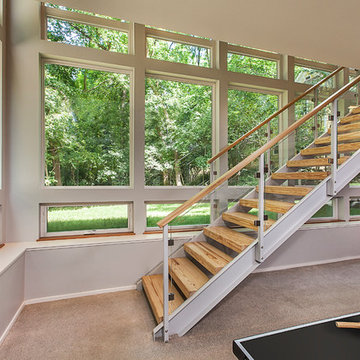
The custom steel and glass stairway is clean and stylish, and allows the views of the Geddes Ravine to pour into the lower level family room space.
Jeff Garland Photography

Milbrook Homes
Cette photo montre un escalier sans contremarche droit tendance de taille moyenne avec des marches en bois.
Cette photo montre un escalier sans contremarche droit tendance de taille moyenne avec des marches en bois.
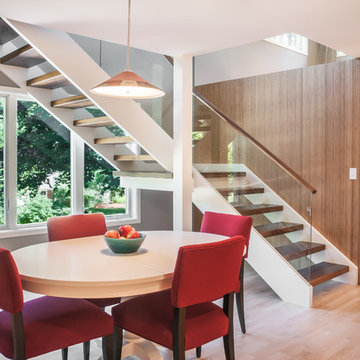
Emily Rose Imagery
Aménagement d'un escalier sans contremarche flottant contemporain de taille moyenne avec des marches en bois.
Aménagement d'un escalier sans contremarche flottant contemporain de taille moyenne avec des marches en bois.

OVERVIEW
Set into a mature Boston area neighborhood, this sophisticated 2900SF home offers efficient use of space, expression through form, and myriad of green features.
MULTI-GENERATIONAL LIVING
Designed to accommodate three family generations, paired living spaces on the first and second levels are architecturally expressed on the facade by window systems that wrap the front corners of the house. Included are two kitchens, two living areas, an office for two, and two master suites.
CURB APPEAL
The home includes both modern form and materials, using durable cedar and through-colored fiber cement siding, permeable parking with an electric charging station, and an acrylic overhang to shelter foot traffic from rain.
FEATURE STAIR
An open stair with resin treads and glass rails winds from the basement to the third floor, channeling natural light through all the home’s levels.
LEVEL ONE
The first floor kitchen opens to the living and dining space, offering a grand piano and wall of south facing glass. A master suite and private ‘home office for two’ complete the level.
LEVEL TWO
The second floor includes another open concept living, dining, and kitchen space, with kitchen sink views over the green roof. A full bath, bedroom and reading nook are perfect for the children.
LEVEL THREE
The third floor provides the second master suite, with separate sink and wardrobe area, plus a private roofdeck.
ENERGY
The super insulated home features air-tight construction, continuous exterior insulation, and triple-glazed windows. The walls and basement feature foam-free cavity & exterior insulation. On the rooftop, a solar electric system helps offset energy consumption.
WATER
Cisterns capture stormwater and connect to a drip irrigation system. Inside the home, consumption is limited with high efficiency fixtures and appliances.
TEAM
Architecture & Mechanical Design – ZeroEnergy Design
Contractor – Aedi Construction
Photos – Eric Roth Photography
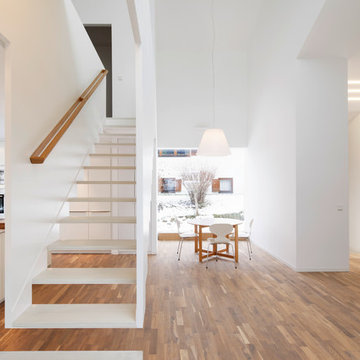
Fotos Christina Kratzenberg
Inspiration pour un très grand escalier sans contremarche droit design.
Inspiration pour un très grand escalier sans contremarche droit design.
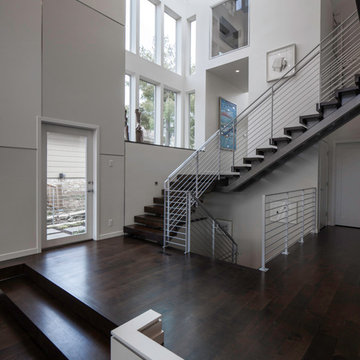
photography by Travis Bechtel
Réalisation d'un grand escalier sans contremarche design en L avec des marches en bois.
Réalisation d'un grand escalier sans contremarche design en L avec des marches en bois.
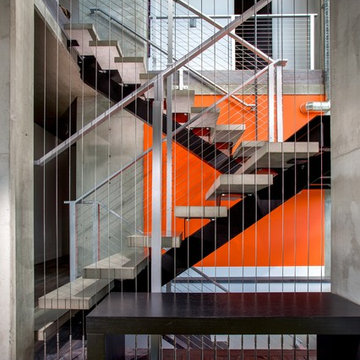
Custom Engineered Stair treads. Natural concrete colour
Idée de décoration pour un escalier sans contremarche design en béton.
Idée de décoration pour un escalier sans contremarche design en béton.
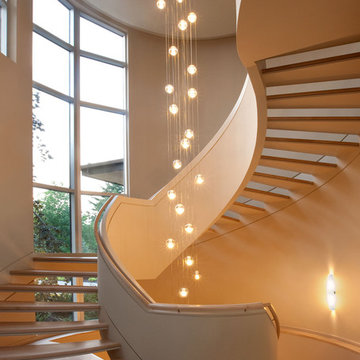
Peter Fritz Photography
Idées déco pour un escalier sans contremarche contemporain avec palier.
Idées déco pour un escalier sans contremarche contemporain avec palier.
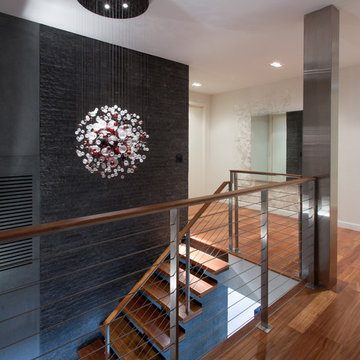
Claudia Uribe Photography
Idée de décoration pour un escalier sans contremarche design de taille moyenne avec des marches en bois et un garde-corps en câble.
Idée de décoration pour un escalier sans contremarche design de taille moyenne avec des marches en bois et un garde-corps en câble.
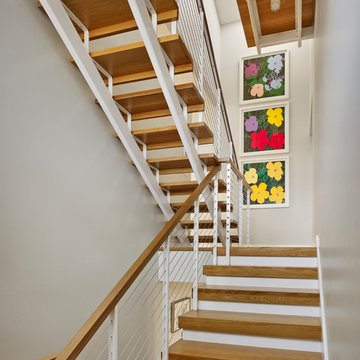
Halkin Mason Photography
Cette image montre un escalier sans contremarche design en U de taille moyenne avec des marches en bois et un garde-corps en métal.
Cette image montre un escalier sans contremarche design en U de taille moyenne avec des marches en bois et un garde-corps en métal.
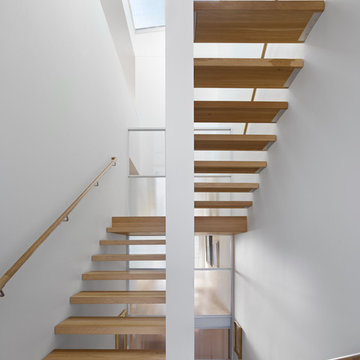
Photography by Bruce Damonte
Exemple d'un escalier sans contremarche flottant tendance.
Exemple d'un escalier sans contremarche flottant tendance.

写真: 八杉 和興
Idées déco pour un escalier sans contremarche flottant contemporain en bois avec des marches en bois.
Idées déco pour un escalier sans contremarche flottant contemporain en bois avec des marches en bois.
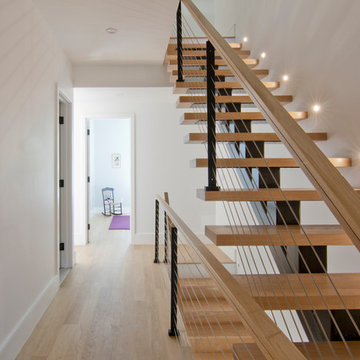
Idée de décoration pour un escalier sans contremarche flottant design de taille moyenne avec des marches en bois et un garde-corps en câble.
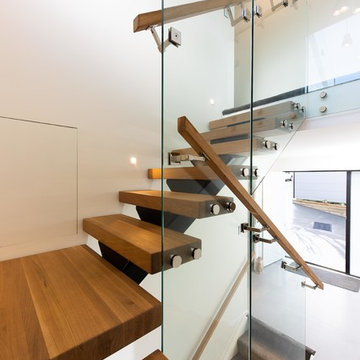
Designer floating staircase in the entrance way creates that 'wow' factor to give your guests the best first impression.
Central steel stringer with American Oak treads and a glass balustrade.
For more floating stairs ideas visit https://www.ackworthhouse.co.nz/ascendo-floating-stairs/
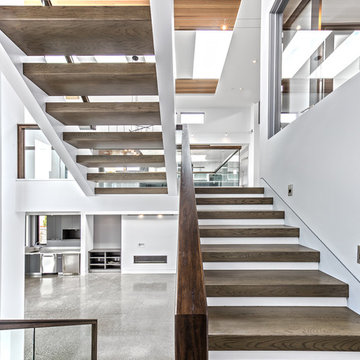
Idée de décoration pour un grand escalier sans contremarche design en U avec des marches en bois et un garde-corps en verre.
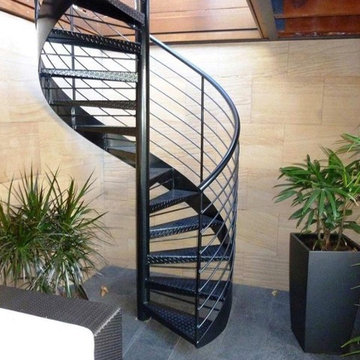
Idées déco pour un escalier sans contremarche hélicoïdal contemporain de taille moyenne avec des marches en métal et un garde-corps en métal.
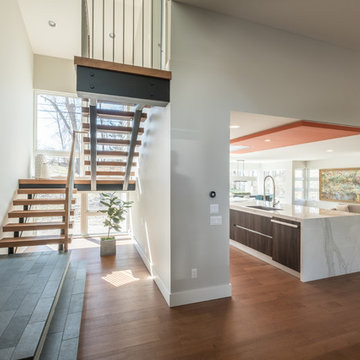
Exemple d'un grand escalier sans contremarche tendance en U avec des marches en bois et un garde-corps en matériaux mixtes.
Idées déco et aménagements sous escalier sans contremarche
7
