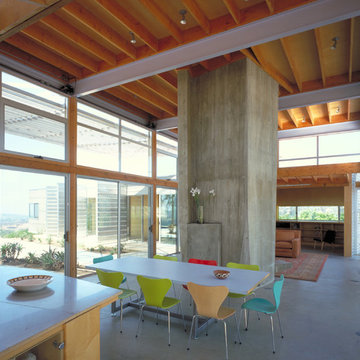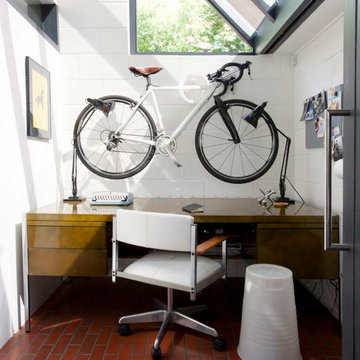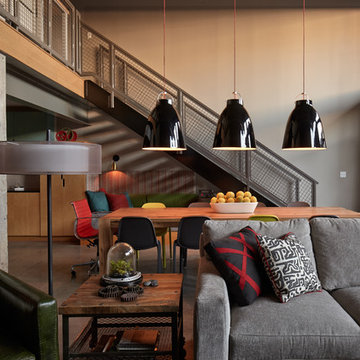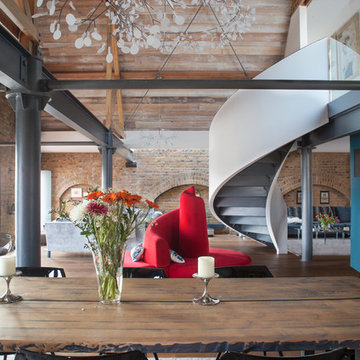Idées déco de maisons industrielles
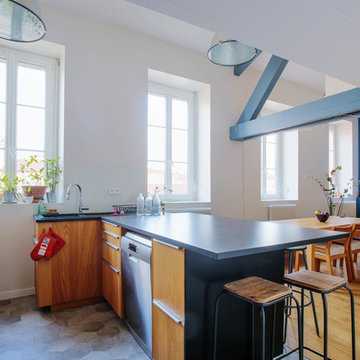
Tony Avenger
Réalisation d'une cuisine parallèle urbaine en bois brun avec un placard à porte plane, une péninsule, un sol gris et un plan de travail gris.
Réalisation d'une cuisine parallèle urbaine en bois brun avec un placard à porte plane, une péninsule, un sol gris et un plan de travail gris.
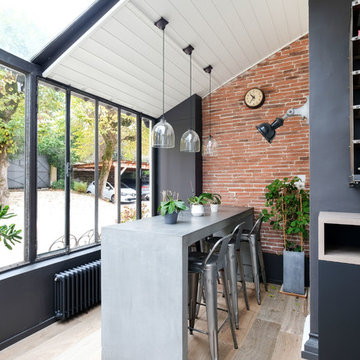
Jérôme Pantalacci
Réalisation d'une véranda urbaine avec un sol en bois brun, aucune cheminée et un plafond standard.
Réalisation d'une véranda urbaine avec un sol en bois brun, aucune cheminée et un plafond standard.

Large kitchen/living room open space
Shaker style kitchen with concrete worktop made onsite
Crafted tape, bookshelves and radiator with copper pipes
Trouvez le bon professionnel près de chez vous
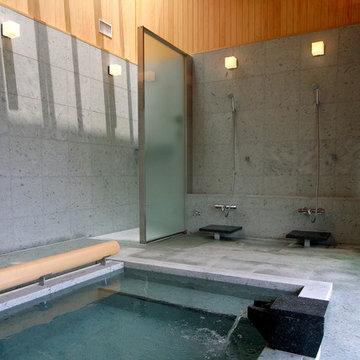
雷山の別荘|温泉浴室
二方向の大きな窓を開け放つと露天風呂の雰囲気を味わうことのできる温泉浴室です。
Réalisation d'une grande salle de bain principale urbaine avec un bain bouillonnant, un espace douche bain, un carrelage de pierre, aucune cabine, un carrelage gris, un mur gris et un sol gris.
Réalisation d'une grande salle de bain principale urbaine avec un bain bouillonnant, un espace douche bain, un carrelage de pierre, aucune cabine, un carrelage gris, un mur gris et un sol gris.

Réalisation d'une cuisine urbaine en L fermée et de taille moyenne avec un placard à porte plane, un sol en bois brun, aucun îlot, un plan de travail en bois, des portes de placard grises, une crédence blanche, une crédence en carrelage métro et un électroménager en acier inoxydable.
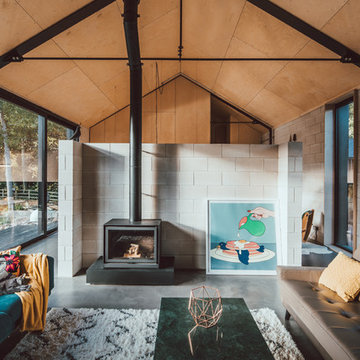
Aménagement d'un salon industriel avec un mur gris, sol en béton ciré, un poêle à bois et un sol gris.
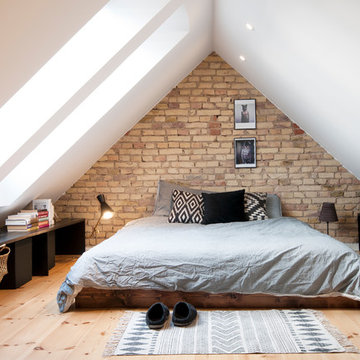
Aménagement d'une chambre industrielle avec un mur blanc, parquet clair et un sol beige.

After extensive residential re-developments in the surrounding area, the property had become landlocked inside a courtyard, difficult to access and in need of a full refurbishment. Limited access through a gated entrance made it difficult for large vehicles to enter the site and the close proximity of neighbours made it important to limit disruption where possible.
Complex negotiations were required to gain a right of way for access and to reinstate services across third party land requiring an excavated 90m trench as well as planning permission for the building’s new use. This added to the logistical complexities of renovating a historical building with major structural problems on a difficult site. Reduced access required a kit of parts that were fabricated off site, with each component small and light enough for two people to carry through the courtyard.
Working closely with a design engineer, a series of complex structural interventions were implemented to minimise visible structure within the double height space. Embedding steel A-frame trusses with cable rod connections and a high-level perimeter ring beam with concrete corner bonders hold the original brick envelope together and support the recycled slate roof.
The interior of the house has been designed with an industrial feel for modern, everyday living. Taking advantage of a stepped profile in the envelope, the kitchen sits flush, carved into the double height wall. The black marble splash back and matched oak veneer door fronts combine with the spruce panelled staircase to create moments of contrasting materiality.
With space at a premium and large numbers of vacant plots and undeveloped sites across London, this sympathetic conversion has transformed an abandoned building into a double height light-filled house that improves the fabric of the surrounding site and brings life back to a neglected corner of London.
Interior Stylist: Emma Archer
Photographer: Rory Gardiner
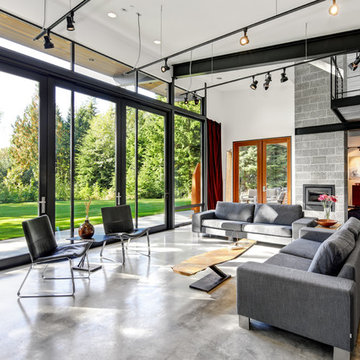
Idée de décoration pour un salon urbain ouvert avec un mur blanc, sol en béton ciré, une cheminée standard et un sol gris.

Custom designed bar by Shelley Starr, glass shelving with leather strapping, upholstered swivel chairs in Italian Leather, Pewter finish. Jeri Kogel
Idées déco pour une salle de séjour industrielle de taille moyenne et ouverte avec un bar de salon, un mur gris, une cheminée standard et un manteau de cheminée en béton.
Idées déco pour une salle de séjour industrielle de taille moyenne et ouverte avec un bar de salon, un mur gris, une cheminée standard et un manteau de cheminée en béton.
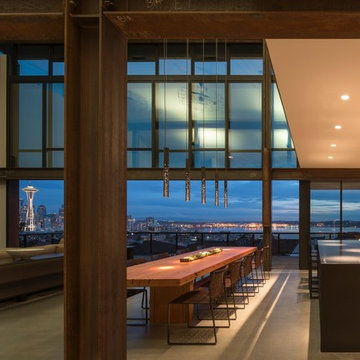
Photo: Nic Lehoux.
For custom luxury metal windows and doors, contact sales@brombalusa.com
Cette photo montre une salle à manger ouverte sur le salon industrielle avec un mur beige, sol en béton ciré et un sol gris.
Cette photo montre une salle à manger ouverte sur le salon industrielle avec un mur beige, sol en béton ciré et un sol gris.
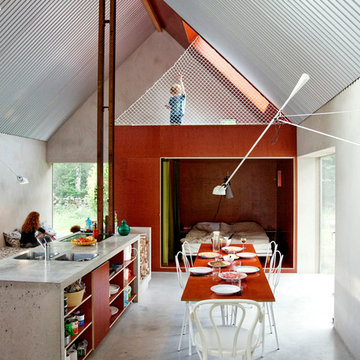
Exemple d'une grande salle à manger industrielle avec un mur gris, sol en béton ciré, aucune cheminée et éclairage.
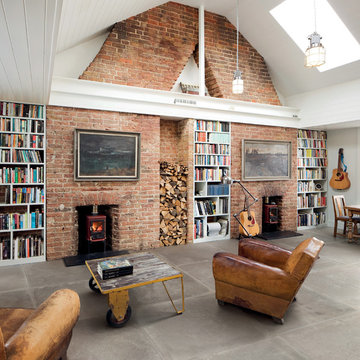
Inspiration pour une salle de séjour urbaine ouverte avec une bibliothèque ou un coin lecture, un mur blanc, un poêle à bois et un manteau de cheminée en brique.

Benjamin Hill Photography
Idée de décoration pour un très grand bar de salon urbain en bois foncé avec un placard sans porte, un plan de travail en bois, un sol marron, un plan de travail marron et sol en béton ciré.
Idée de décoration pour un très grand bar de salon urbain en bois foncé avec un placard sans porte, un plan de travail en bois, un sol marron, un plan de travail marron et sol en béton ciré.
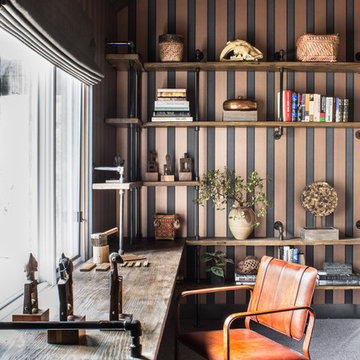
Drew Kelly
Inspiration pour un grand bureau urbain avec un mur multicolore, moquette, aucune cheminée et un bureau intégré.
Inspiration pour un grand bureau urbain avec un mur multicolore, moquette, aucune cheminée et un bureau intégré.
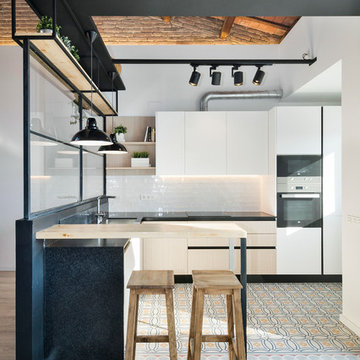
David MUSER
Idées déco pour une petite cuisine industrielle en U fermée avec parquet clair, un placard à porte plane, des portes de placard blanches, une crédence blanche, une crédence en carrelage métro, un électroménager en acier inoxydable et une péninsule.
Idées déco pour une petite cuisine industrielle en U fermée avec parquet clair, un placard à porte plane, des portes de placard blanches, une crédence blanche, une crédence en carrelage métro, un électroménager en acier inoxydable et une péninsule.
Idées déco de maisons industrielles
1



















