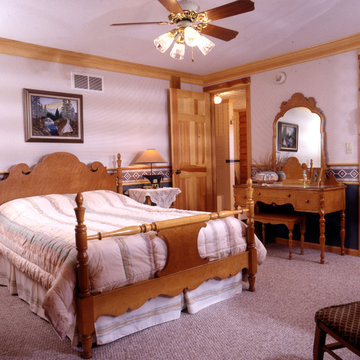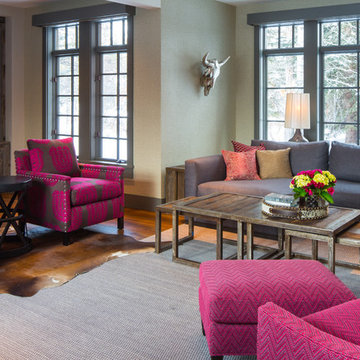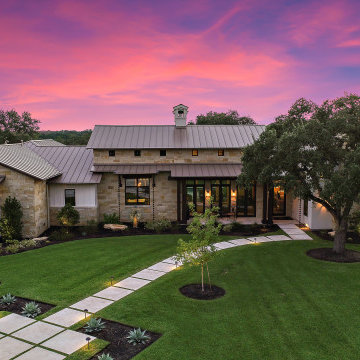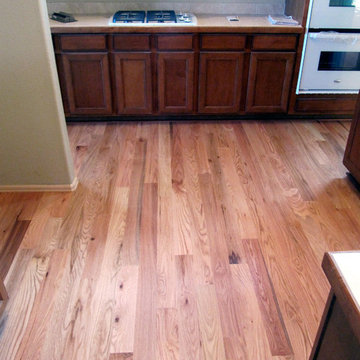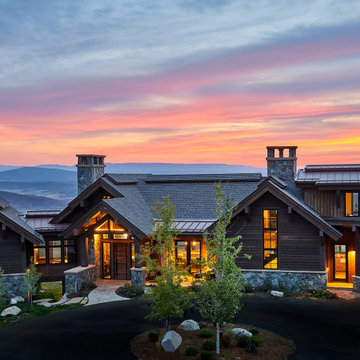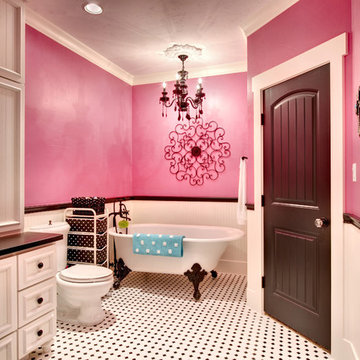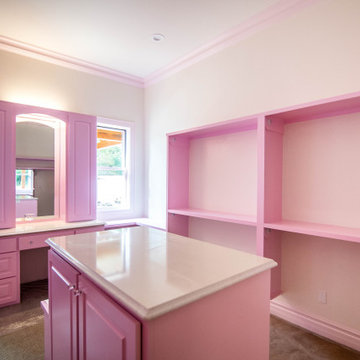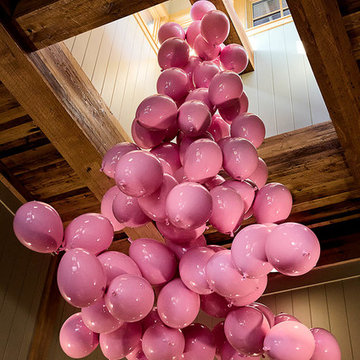Idées déco de maisons montagne roses

This rustic custom home is the epitome of the Northern Michigan lifestyle, nestled in the hills near Boyne Mountain ski resort. The exterior features intricate detailing from the heavy corbels and metal roofing to the board and batten beams and cedar siding.
From the moment you enter the craftsman style home, you're greeted with a taste of the outdoors. The home's cabinetry, flooring, and paneling boast intriguing textures and multiple wood flavors. The home is a clear reflection of the homeowners' warm and inviting personalities.
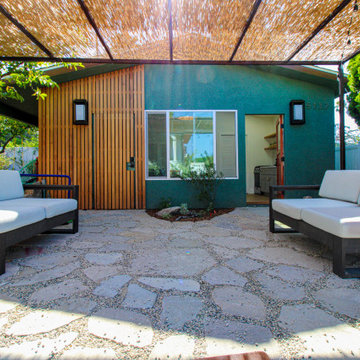
Patio area / ADU Exterior
Installation of Stone & Gravel flooring, Stucco, Windows, Doors, Wood Paneling, Sconces, Pergola and a fresh exterior paint to finish.
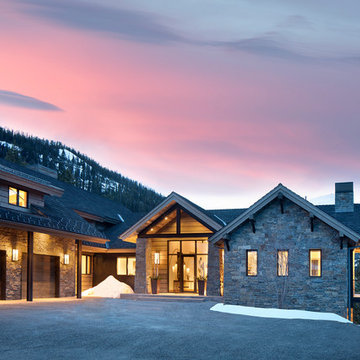
Réalisation d'une grande façade de maison grise chalet en pierre à un étage.
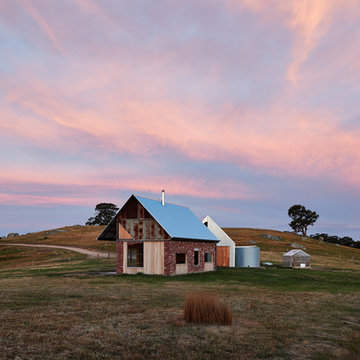
Nulla Vale is a small dwelling and shed located on a large former grazing site. The structure anticipates a more permanent home to be built at some stage in the future. Early settler homes and rural shed types are referenced in the design.
The Shed and House are identical in their overall dimensions and from a distance, their silhouette is the familiar gable ended form commonly associated with farming sheds. Up close, however, the two structures are clearly defined as shed and house through the material, void, and volume. The shed was custom designed by us directly with a shed fabrication company using their systems to create a shed that is part storage part entryways. Clad entirely in heritage grade corrugated galvanized iron with a roof oriented and pitched to maximize solar exposure through the seasons.
The House is constructed from salvaged bricks and corrugated iron in addition to rough sawn timber and new galvanized roofing on pre-engineered timber trusses that are left exposed both inside and out. Materials were selected to meet the clients’ brief that house fit within the cognitive idea of an ‘old shed’. Internally the finishes are the same as outside, no plasterboard and no paint. LED lighting strips concealed on top of the rafters reflect light off the foil-backed insulation. The house provides the means to eat, sleep and wash in a space that is part of the experience of being on the site and not removed from it.
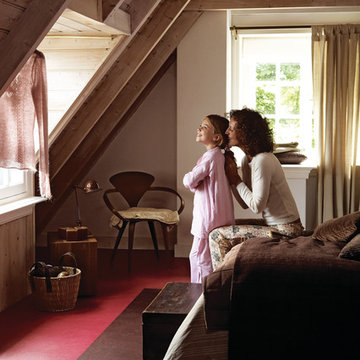
Colors: Rasberry, Wine Barrel
Idée de décoration pour une chambre chalet de taille moyenne avec un mur blanc, un sol en linoléum et aucune cheminée.
Idée de décoration pour une chambre chalet de taille moyenne avec un mur blanc, un sol en linoléum et aucune cheminée.
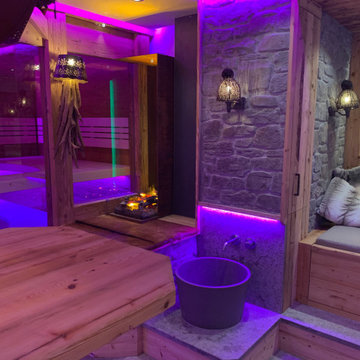
Blick von der Bar
Cette image montre un très grand sauna chalet avec un placard à porte plane, des portes de placard marrons, un bain bouillonnant, une douche à l'italienne, WC séparés, un carrelage vert, des carreaux de céramique, un mur rouge, un sol en calcaire, une grande vasque, un plan de toilette en granite, un sol multicolore, une cabine de douche à porte battante, un plan de toilette marron, un banc de douche, meuble simple vasque, meuble-lavabo suspendu, un plafond décaissé et un mur en pierre.
Cette image montre un très grand sauna chalet avec un placard à porte plane, des portes de placard marrons, un bain bouillonnant, une douche à l'italienne, WC séparés, un carrelage vert, des carreaux de céramique, un mur rouge, un sol en calcaire, une grande vasque, un plan de toilette en granite, un sol multicolore, une cabine de douche à porte battante, un plan de toilette marron, un banc de douche, meuble simple vasque, meuble-lavabo suspendu, un plafond décaissé et un mur en pierre.
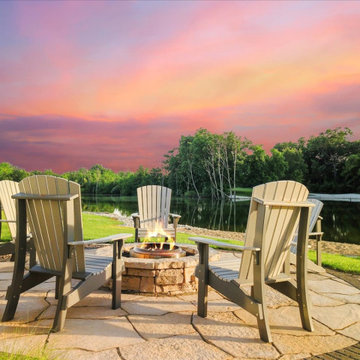
Cette photo montre un jardin à la française arrière montagne avec un mur de soutènement, une exposition ensoleillée et des pavés en pierre naturelle.
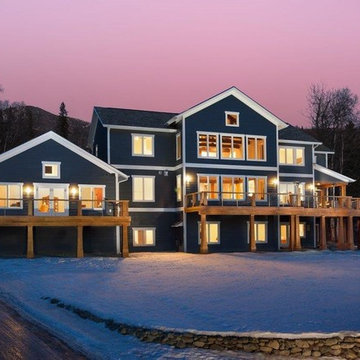
Idées déco pour une très grande façade de maison marron montagne à deux étages et plus.
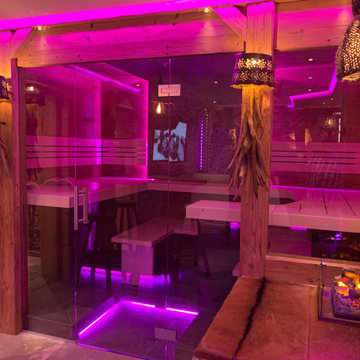
Individuelle Sauna für 4-6 Personen, mit mittigem Designofen
Idées déco pour un très grand sauna montagne avec un placard à porte plane, des portes de placard marrons, un bain bouillonnant, une douche à l'italienne, WC séparés, un carrelage vert, des carreaux de céramique, un mur rouge, un sol en calcaire, une grande vasque, un plan de toilette en granite, un sol multicolore, une cabine de douche à porte battante, un plan de toilette marron, un banc de douche, meuble simple vasque, meuble-lavabo suspendu, un plafond décaissé et un mur en pierre.
Idées déco pour un très grand sauna montagne avec un placard à porte plane, des portes de placard marrons, un bain bouillonnant, une douche à l'italienne, WC séparés, un carrelage vert, des carreaux de céramique, un mur rouge, un sol en calcaire, une grande vasque, un plan de toilette en granite, un sol multicolore, une cabine de douche à porte battante, un plan de toilette marron, un banc de douche, meuble simple vasque, meuble-lavabo suspendu, un plafond décaissé et un mur en pierre.
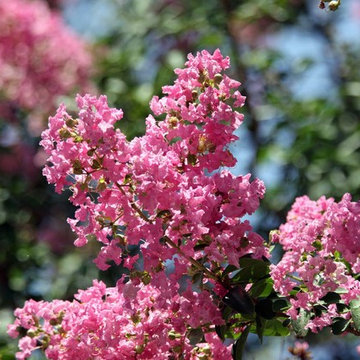
The Crape Myrtle tree that thrives on Long Island is a hybrid of other Crape Myrtles that flourish in warmer climates such as the Southern United States. Clusters of pink blossoms appear in late spring (shown here) which are so delicate and crinkly they look like they are made of crape paper. In Fall, it showcases bright red-orange-y leaves. (Photo With Permission: Southern Lagniappe)
www.deckandpatio.com
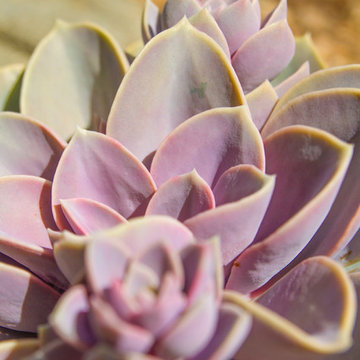
One of the succulants we chose for this project
Cette image montre un jardin chalet.
Cette image montre un jardin chalet.
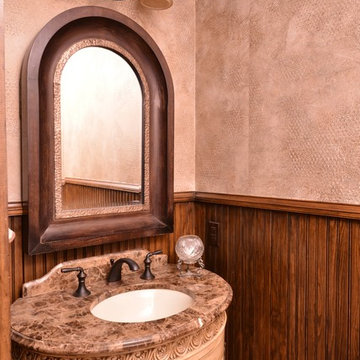
Shavawn Everitt, Designs by K, LLC
Cette photo montre une salle de bain montagne avec un lavabo encastré, des portes de placard beiges, un mur beige et un placard avec porte à panneau surélevé.
Cette photo montre une salle de bain montagne avec un lavabo encastré, des portes de placard beiges, un mur beige et un placard avec porte à panneau surélevé.
Idées déco de maisons montagne roses
4



















