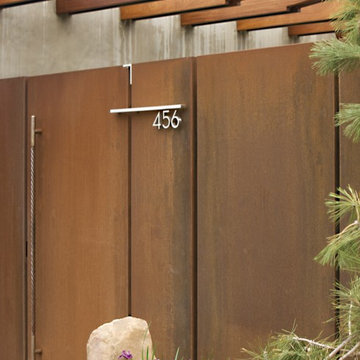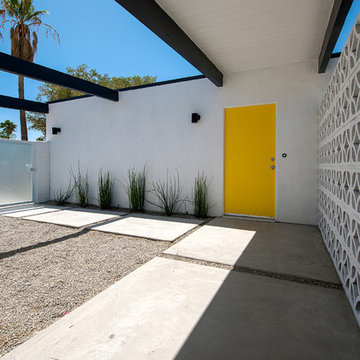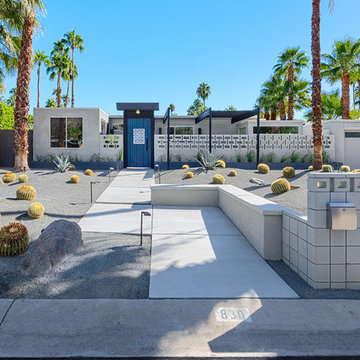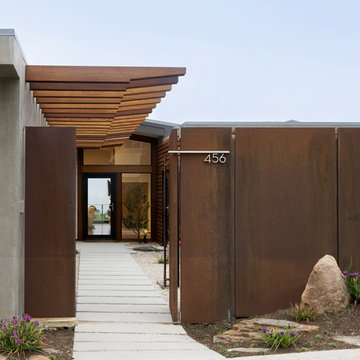Idées déco de maisons rétro
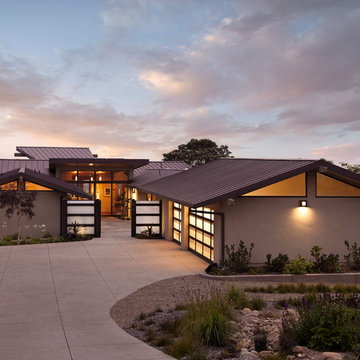
Architect: Thompson Naylor; Landscape: everGREEN Landscape Architects; Photography: Jim Bartsch Photography
Idée de décoration pour une façade de maison vintage de plain-pied avec un toit à deux pans.
Idée de décoration pour une façade de maison vintage de plain-pied avec un toit à deux pans.

Reverse Shed Eichler
This project is part tear-down, part remodel. The original L-shaped plan allowed the living/ dining/ kitchen wing to be completely re-built while retaining the shell of the bedroom wing virtually intact. The rebuilt entertainment wing was enlarged 50% and covered with a low-slope reverse-shed roof sloping from eleven to thirteen feet. The shed roof floats on a continuous glass clerestory with eight foot transom. Cantilevered steel frames support wood roof beams with eaves of up to ten feet. An interior glass clerestory separates the kitchen and livingroom for sound control. A wall-to-wall skylight illuminates the north wall of the kitchen/family room. New additions at the back of the house add several “sliding” wall planes, where interior walls continue past full-height windows to the exterior, complimenting the typical Eichler indoor-outdoor ceiling and floor planes. The existing bedroom wing has been re-configured on the interior, changing three small bedrooms into two larger ones, and adding a guest suite in part of the original garage. A previous den addition provided the perfect spot for a large master ensuite bath and walk-in closet. Natural materials predominate, with fir ceilings, limestone veneer fireplace walls, anigre veneer cabinets, fir sliding windows and interior doors, bamboo floors, and concrete patios and walks. Landscape design by Bernard Trainor: www.bernardtrainor.com (see “Concrete Jungle” in April 2014 edition of Dwell magazine). Microsoft Media Center installation of the Year, 2008: www.cybermanor.com/ultimate_install.html (automated shades, radiant heating system, and lights, as well as security & sound).
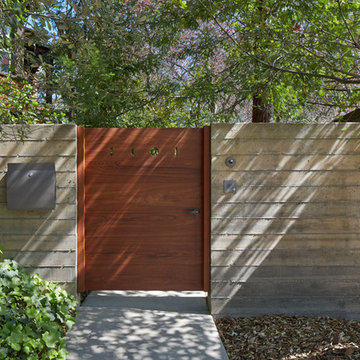
Entry gate at mid-century home in Berkeley, California with custom Ipe entry gate, walkway wih board-formed concrete walls. - Photo by Bruce Damonte.
Trouvez le bon professionnel près de chez vous
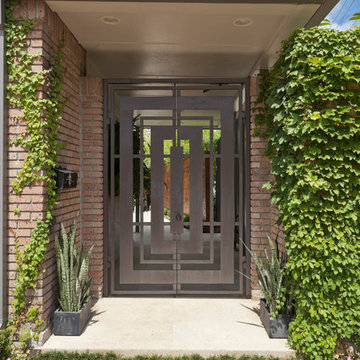
Benjamin Hill Photography
Cette image montre une porte d'entrée vintage avec une porte double.
Cette image montre une porte d'entrée vintage avec une porte double.
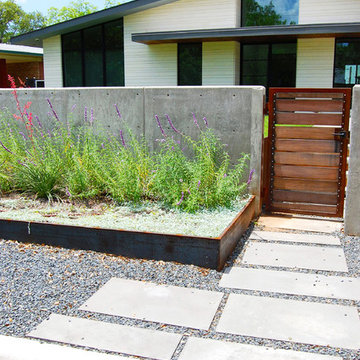
Overlooking one of the most utilized parks in Austin, TX, this residence was designed to capture views below. DRM Design Group worked closely with the architect and home builder to create a seamless transition from interior to exterior spaces. The project included a saltwater pool, privacy screen, custom entry gate, custom metal vegetable planters & benches, and an outdoor kitchen.
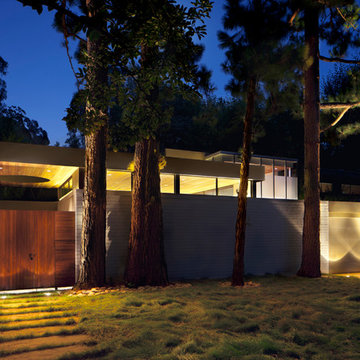
The entire house was gutted while retaining the perimeter concrete block walls and the basic footprint. The existing entry courtyard was enclosed to create an expanded family room/kitchen. A smaller entry courtyard was created beneath the canopy of the new cantilevered roof and a dramatic view of the pines and sky can be seen through the oculus. /
photo: Dave Koga and Andrew Goeser
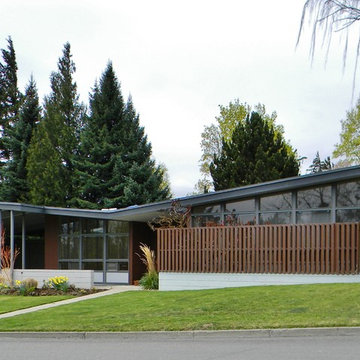
Photo Credit: Kimberley Bryan © 2013 Houzz
Réalisation d'une façade de maison vintage en béton avec un toit papillon.
Réalisation d'une façade de maison vintage en béton avec un toit papillon.
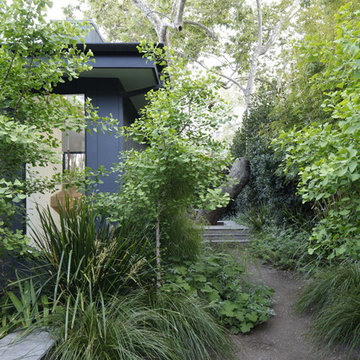
Mark Tessier Landscape Architecture designed this textural, drought tolerant, warm modern garden to complement the mid-century design of the home. The use of various materials including gravel, wood, and concrete mixed with a lush drought resistant planting palette offer a homeowners and visitors a multi sensory environment.
Photos by Art Gray
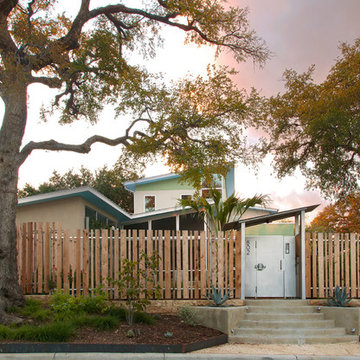
Kailey J. Flynn
Cette image montre une façade de maison vintage à un étage avec un toit en appentis.
Cette image montre une façade de maison vintage à un étage avec un toit en appentis.
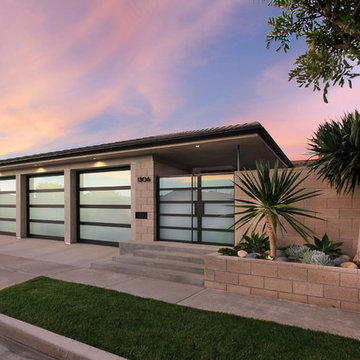
Architecture by Anders Lasater Architects. Interior Design and Landscape Design by Exotica Design Group. Photos by Jeri Koegel.
Inspiration pour une grande façade de maison grise vintage en stuc de plain-pied.
Inspiration pour une grande façade de maison grise vintage en stuc de plain-pied.
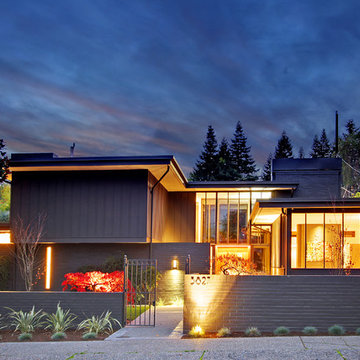
Cette image montre une très grande façade de maison grise vintage à un étage avec un revêtement mixte et un toit plat.
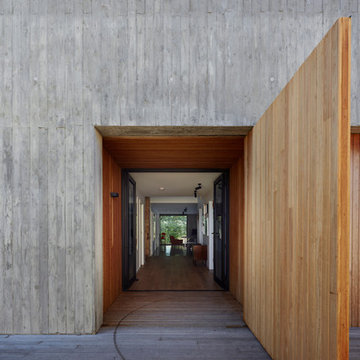
Architect: Architects Ink
Photographer: Sam Noonan Photography
Aménagement d'une porte d'entrée rétro avec un mur gris, une porte double, une porte en verre et un sol gris.
Aménagement d'une porte d'entrée rétro avec un mur gris, une porte double, une porte en verre et un sol gris.
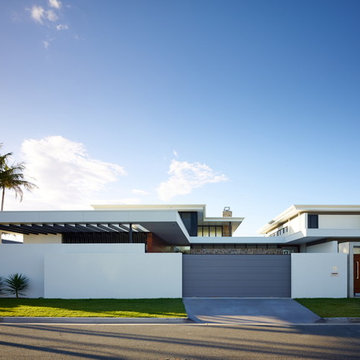
Scott Burrows - Aperture Photography
Aménagement d'une grande façade de maison blanche rétro à un étage avec un toit plat.
Aménagement d'une grande façade de maison blanche rétro à un étage avec un toit plat.
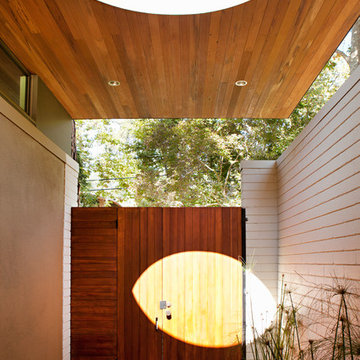
A pool of light from the oculus tracks the movement of the sun across the sky. /
photo: Karyn R Millet
Réalisation d'une porte d'entrée vintage.
Réalisation d'une porte d'entrée vintage.
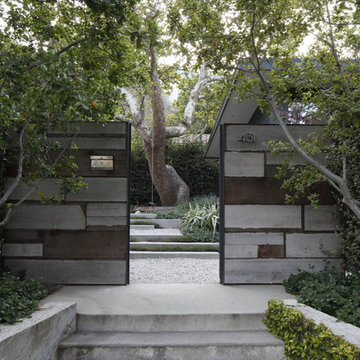
Mark Tessier Landscape Architecture designed this textural, drought tolerant, warm modern garden to complement the mid-century design of the home. The use of various materials including gravel, reclaimed and ipe wood, and concrete mixed with a lush drought resistant planting palette offer a homeowners and visitors a multi sensory environment. Photos by Art Gray
Idées déco de maisons rétro
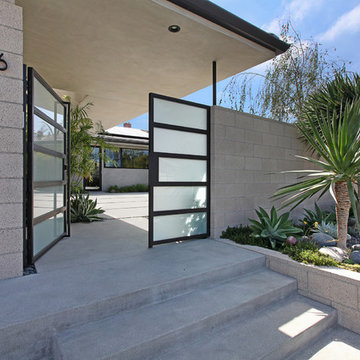
Architecture by Anders Lasater Architects. Interior Design and Landscape Design by Exotica Design Group. Photos by Jeri Koegel.
Réalisation d'une grande porte d'entrée vintage avec une porte en verre.
Réalisation d'une grande porte d'entrée vintage avec une porte en verre.
1



















