Idées déco de grandes maisons romantiques
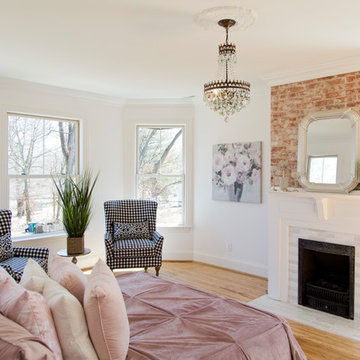
Cette photo montre une grande chambre parentale romantique avec un mur blanc, un sol en bois brun, une cheminée standard, un manteau de cheminée en carrelage et un sol marron.
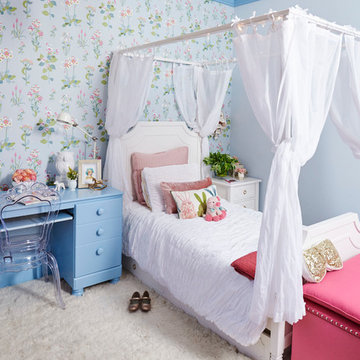
Steven Dewall
Cette photo montre une grande chambre d'enfant de 4 à 10 ans romantique avec moquette et un mur multicolore.
Cette photo montre une grande chambre d'enfant de 4 à 10 ans romantique avec moquette et un mur multicolore.
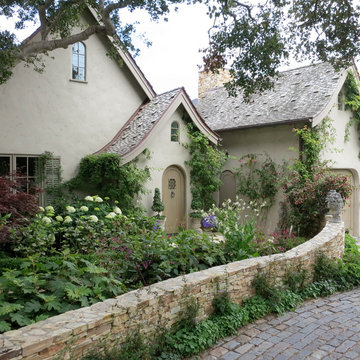
Inspiration pour une grande façade de maison beige style shabby chic en adobe à un étage avec un toit à deux pans et un toit en shingle.
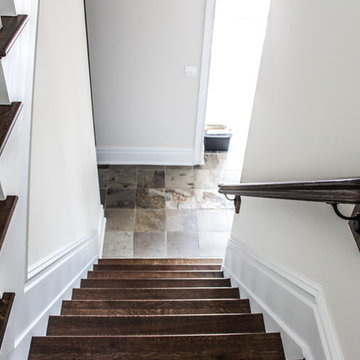
Beautiful craftsmanship brings this staircase to the next level.
Exemple d'un grand escalier romantique en U avec des marches en bois et des contremarches en bois.
Exemple d'un grand escalier romantique en U avec des marches en bois et des contremarches en bois.
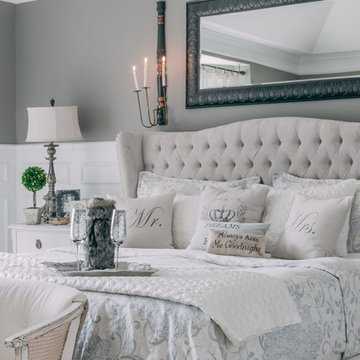
Elegant Homes Photography
Cette image montre une grande chambre style shabby chic avec un mur gris.
Cette image montre une grande chambre style shabby chic avec un mur gris.
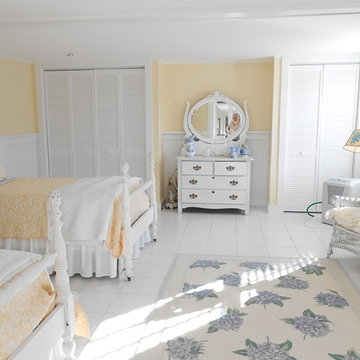
Cette image montre une grande chambre d'amis style shabby chic avec un mur jaune, un sol en carrelage de céramique et un sol blanc.

Aménagement d'une grande cuisine encastrable romantique en L fermée avec un évier de ferme, un placard à porte affleurante, des portes de placard blanches, plan de travail en marbre, une crédence grise, une crédence en mosaïque, parquet clair, îlot et un sol marron.
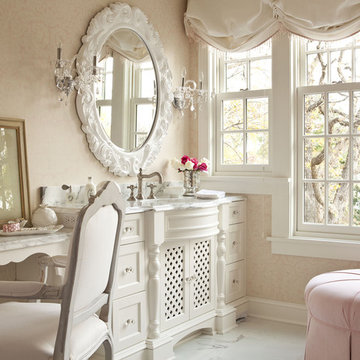
Martha O'Hara Interiors, Interior Design | REFINED LLC, Builder | Troy Thies Photography | Shannon Gale, Photo Styling
Inspiration pour une grande salle de bain principale style shabby chic avec un placard en trompe-l'oeil, des portes de placard blanches, un plan de toilette en marbre, une douche d'angle, un mur rose et un sol en marbre.
Inspiration pour une grande salle de bain principale style shabby chic avec un placard en trompe-l'oeil, des portes de placard blanches, un plan de toilette en marbre, une douche d'angle, un mur rose et un sol en marbre.
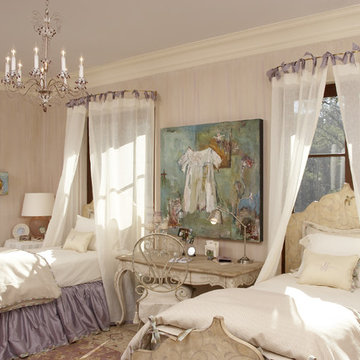
This space was very large for a 2nd floor bedroom and had an attached full bath. It was wonderful to see all my ideas pulled together through the use of art, paint, texture, fabrics, to the rug and furniture. Each piece was integral in completing the overall look and feel of the space.
Photo Credit: Burt Welleford Photography
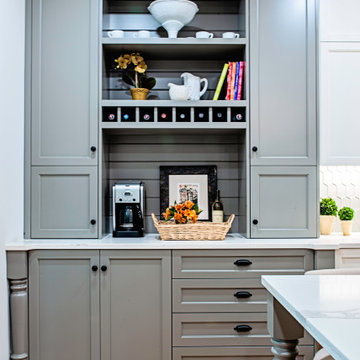
Cette photo montre une grande cuisine romantique en U fermée avec un évier encastré, un placard à porte affleurante, des portes de placard grises, un plan de travail en quartz modifié, une crédence grise, une crédence en carreau de verre, un électroménager en acier inoxydable, un sol en bois brun, îlot, un sol marron et un plan de travail blanc.
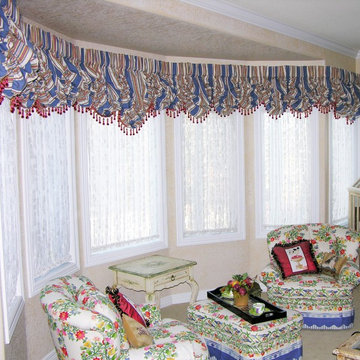
Formal Living Room Bay Window with balloon valance including red bauble trim really makes this room.
Cette photo montre un grand salon romantique fermé avec une salle de réception, un mur beige et moquette.
Cette photo montre un grand salon romantique fermé avec une salle de réception, un mur beige et moquette.
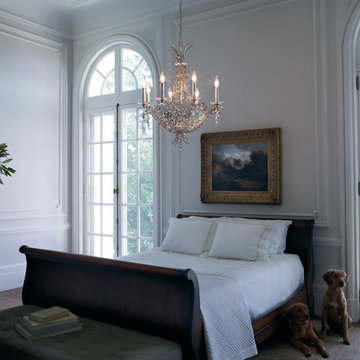
Cette image montre une grande chambre d'amis style shabby chic avec un mur blanc, parquet foncé, une cheminée standard et un manteau de cheminée en bois.
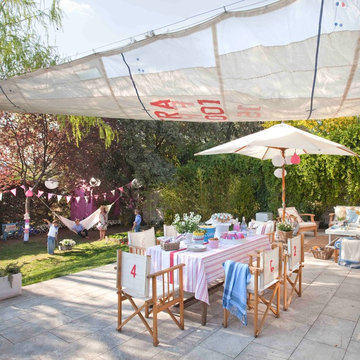
Revista El Mueble, cuadros WWW.carlosarriaga.blogspot.com
Aménagement d'une grande terrasse arrière romantique avec un auvent.
Aménagement d'une grande terrasse arrière romantique avec un auvent.
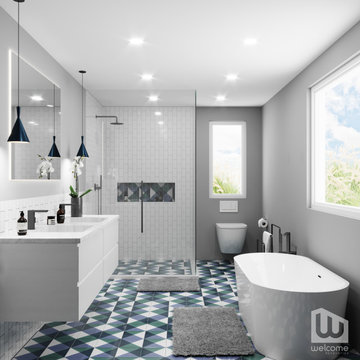
Palm Springs - Bold Funkiness. This collection was designed for our love of bold patterns and playful colors.
Réalisation d'une grande salle de bain principale style shabby chic avec un placard à porte plane, des portes de placard blanches, une baignoire indépendante, une douche d'angle, WC suspendus, un carrelage blanc, un carrelage métro, un mur gris, carreaux de ciment au sol, un lavabo encastré, un plan de toilette en quartz modifié, un sol bleu, une cabine de douche à porte battante, un plan de toilette blanc, une niche, meuble double vasque, meuble-lavabo suspendu et boiseries.
Réalisation d'une grande salle de bain principale style shabby chic avec un placard à porte plane, des portes de placard blanches, une baignoire indépendante, une douche d'angle, WC suspendus, un carrelage blanc, un carrelage métro, un mur gris, carreaux de ciment au sol, un lavabo encastré, un plan de toilette en quartz modifié, un sol bleu, une cabine de douche à porte battante, un plan de toilette blanc, une niche, meuble double vasque, meuble-lavabo suspendu et boiseries.
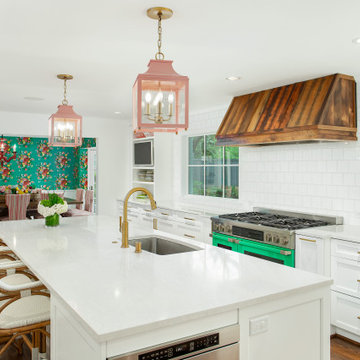
This 1960's home needed a little love to bring it into the new century while retaining the traditional charm of the house and entertaining the maximalist taste of the homeowners. Mixing bold colors and fun patterns were not only welcome but a requirement, so this home got a fun makeover in almost every room!
New cabinets are from KitchenCraft (MasterBrand) in their Lexington doors style, White Cap paint on Maple. Counters are quartz from Cambria - Ironsbridge color. A Blanco Performa sin in stainless steel sits on the island with Newport Brass Gavin faucet and plumbing fixtures in satin bronze. The bar sink is from Copper Sinks Direct in a hammered bronze finish.
Kitchen backsplash is from Renaissance Tile: Cosmopolitan field tile in China White, 5-1/8" x 5-1/8" squares in a horizontal brick lay. Bar backsplash is from Marble Systems: Chelsea Brick in Boho Bronze, 2-5/8" x 8-3/8" also in a horizontal brick pattern. Flooring is a stained hardwood oak that is seen throughout a majority of the house.
The main feature of the kitchen is the Dacor 48" Heritage Dual Fuel Range taking advantage of their Color Match program. We settled on Sherwin Williams #6746 - Julip. It sits below a custom hood manufactured by a local supplier. It is made from 6" wide Resawn White Oak planks with an oil finish. It covers a Vent-A-Hood liner insert hood. Other appliances include a Dacor Heritage 24" Microwave Drawer, 24" Dishwasher, Scotsman 15" Ice Maker, and Liebherr tall Wine Cooler and 24" Undercounter Refrigerator.

Aménagement d'une grande cuisine américaine romantique en bois brun avec un évier intégré, un placard à porte plane, un plan de travail en surface solide, une crédence grise, une crédence en céramique, un électroménager blanc, un sol en carrelage de céramique, îlot, un sol gris, un plan de travail beige et un plafond en papier peint.
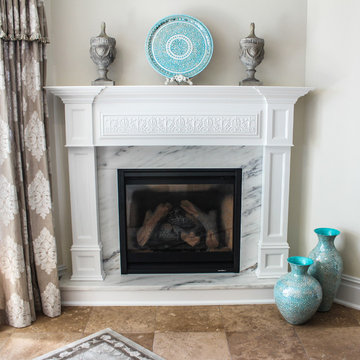
Comfort meets style in this beautiful living space.
Cette image montre un grand salon style shabby chic ouvert avec une salle de réception, un mur beige, un sol en carrelage de céramique, une cheminée d'angle, un manteau de cheminée en bois et aucun téléviseur.
Cette image montre un grand salon style shabby chic ouvert avec une salle de réception, un mur beige, un sol en carrelage de céramique, une cheminée d'angle, un manteau de cheminée en bois et aucun téléviseur.
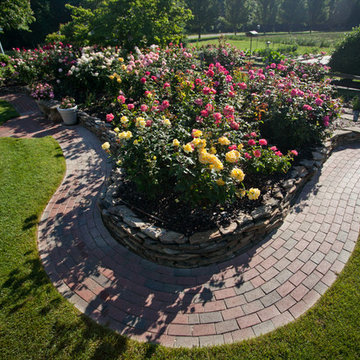
A stunning rose garden in a free form shaped bed makes an excellent focal point in this yard. The brick path surrounding allows for the garden to be enjoyed from all sides. Rose Garden planted and maintained by Witherspoon Rose Culture.
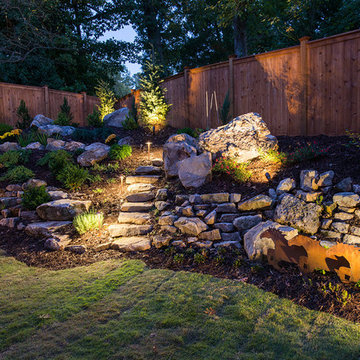
This is one of our most recent all inclusive hardscape and landscape projects completed for wonderful clients in Sandy Springs / North Atlanta, GA.
Project consisted of completely stripping backyard and creating a clean pallet for new stone and boulder retaining walls, a firepit and stone masonry bench seating area, an amazing flagstone patio area which also included an outdoor stone kitchen and custom chimney along with a cedar pavilion. Stone and pebble pathways with incredible night lighting. Landscape included an incredible array of plant and tree species , new sod and irrigation and potted plant installations.
Our professional photos will display this project much better than words can.
Contact us for your next hardscape, masonry and landscape project. Allow us to create your place of peace and outdoor oasis! http://www.arnoldmasonryandlandscape.com/
All photos and project and property of ARNOLD Masonry and Landscape. All rights reserved ©
Mark Najjar- All Rights Reserved ARNOLD Masonry and Landscape ©
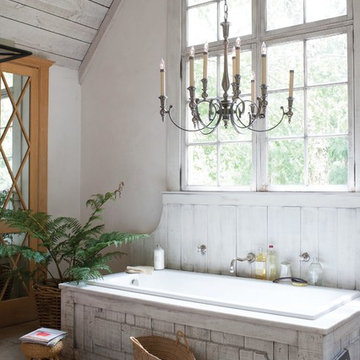
Cette image montre une grande salle de bain principale style shabby chic avec une baignoire posée et un mur blanc.
Idées déco de grandes maisons romantiques
7


















