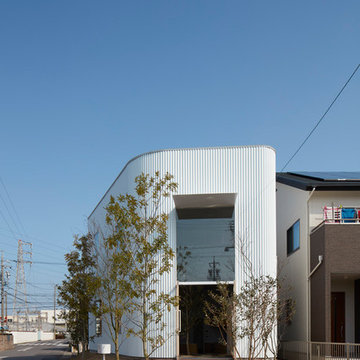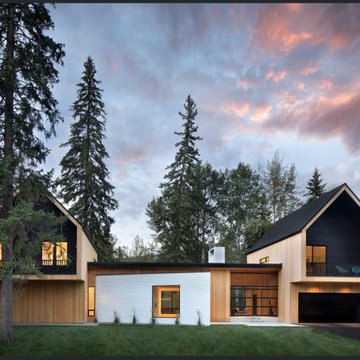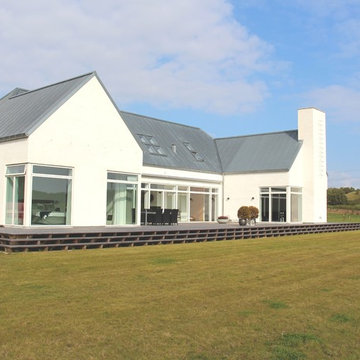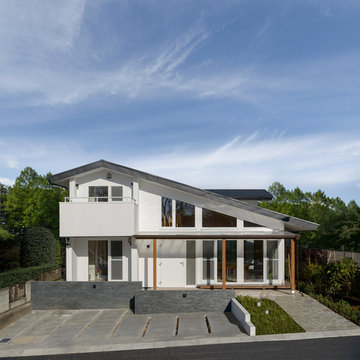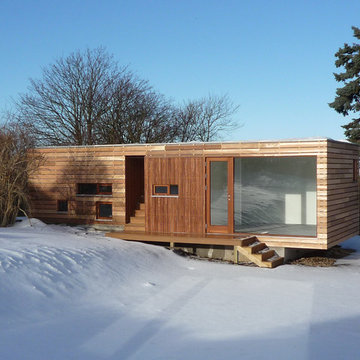Idées déco de maisons scandinaves bleues

施工事例
Aménagement d'une grande façade de maison rouge scandinave en bois de plain-pied avec un toit à croupette.
Aménagement d'une grande façade de maison rouge scandinave en bois de plain-pied avec un toit à croupette.
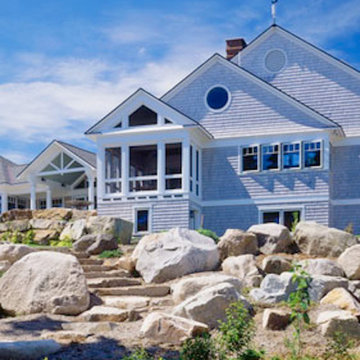
Inspiration pour une grande façade de maison grise nordique en bois à un étage avec un toit à deux pans et un toit en shingle.
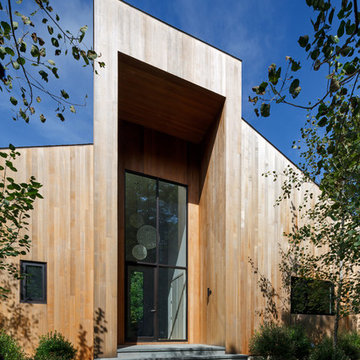
Colin Miller
Cette photo montre une façade de maison marron scandinave en bois de plain-pied avec un toit en appentis.
Cette photo montre une façade de maison marron scandinave en bois de plain-pied avec un toit en appentis.
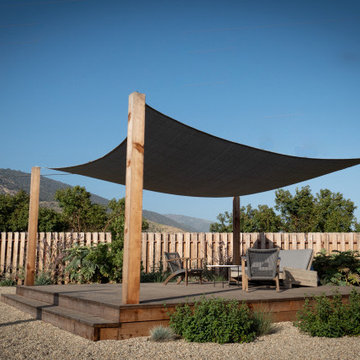
Aménagement d'un grand jardin arrière scandinave au printemps avec une exposition ensoleillée, du gravier et une clôture en bois.

I built this on my property for my aging father who has some health issues. Handicap accessibility was a factor in design. His dream has always been to try retire to a cabin in the woods. This is what he got.
It is a 1 bedroom, 1 bath with a great room. It is 600 sqft of AC space. The footprint is 40' x 26' overall.
The site was the former home of our pig pen. I only had to take 1 tree to make this work and I planted 3 in its place. The axis is set from root ball to root ball. The rear center is aligned with mean sunset and is visible across a wetland.
The goal was to make the home feel like it was floating in the palms. The geometry had to simple and I didn't want it feeling heavy on the land so I cantilevered the structure beyond exposed foundation walls. My barn is nearby and it features old 1950's "S" corrugated metal panel walls. I used the same panel profile for my siding. I ran it vertical to math the barn, but also to balance the length of the structure and stretch the high point into the canopy, visually. The wood is all Southern Yellow Pine. This material came from clearing at the Babcock Ranch Development site. I ran it through the structure, end to end and horizontally, to create a seamless feel and to stretch the space. It worked. It feels MUCH bigger than it is.
I milled the material to specific sizes in specific areas to create precise alignments. Floor starters align with base. Wall tops adjoin ceiling starters to create the illusion of a seamless board. All light fixtures, HVAC supports, cabinets, switches, outlets, are set specifically to wood joints. The front and rear porch wood has three different milling profiles so the hypotenuse on the ceilings, align with the walls, and yield an aligned deck board below. Yes, I over did it. It is spectacular in its detailing. That's the benefit of small spaces.
Concrete counters and IKEA cabinets round out the conversation.
For those who could not live in a tiny house, I offer the Tiny-ish House.
Photos by Ryan Gamma
Staging by iStage Homes
Design assistance by Jimmy Thornton
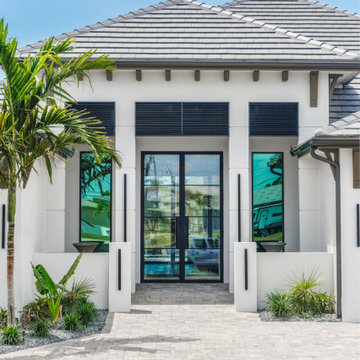
Striking Modern Front Door @ Tundra Homes Model Home
Idée de décoration pour une grande porte d'entrée nordique avec un mur blanc, un sol en carrelage de porcelaine, une porte double, un plafond à caissons et du papier peint.
Idée de décoration pour une grande porte d'entrée nordique avec un mur blanc, un sol en carrelage de porcelaine, une porte double, un plafond à caissons et du papier peint.
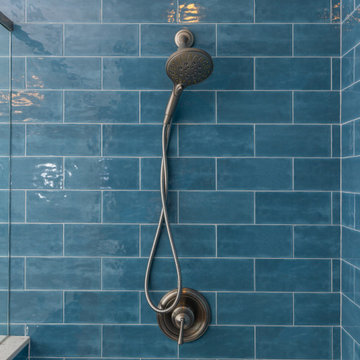
This downtown Condo was dated and now has had a Complete makeover updating to a Minimalist Scandinavian Design. Its Open and Airy with Light Marble Countertops, Flat Panel Custom Kitchen Cabinets, Subway Backsplash, Stainless Steel appliances, Custom Shaker Panel Entry Doors, Paneled Dining Room, Roman Shades on Windows, Mid Century Furniture, Custom Bookcases & Mantle in Living, New Hardwood Flooring in Light Natural oak, 2 bathrooms in MidCentury Design with Custom Vanities and Lighting, and tons of LED lighting to keep space open and airy. We offer TURNKEY Remodel Services from Start to Finish, Designing, Planning, Executing, and Finishing Details.
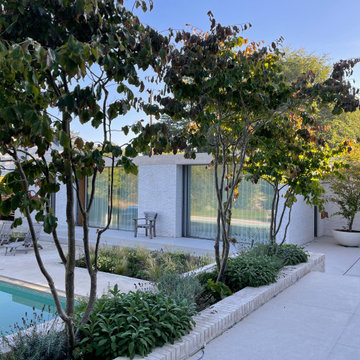
We were asked to design and plant the driveway and gardens surrounding a substantial period property in Cobham. Our Scandinavian clients wanted a soft and natural look to the planting. We used long flowering shrubs and perennials to extend the season of flower, and combined them with a mix of beautifully textured evergreen plants to give year-round structure. We also mixed in a range of grasses for movement which also give a more contemporary look.

Additional Dwelling Unit / Small Great Room
This wonderful accessory dwelling unit provides handsome gray/brown laminate flooring with a calming beige wall color for a bright and airy atmosphere.
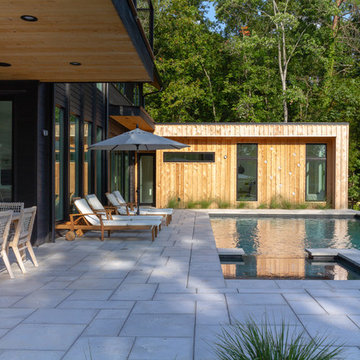
Nedoff Fotography
Idées déco pour une grande façade de maison noire scandinave en bois à un étage avec un toit mixte.
Idées déco pour une grande façade de maison noire scandinave en bois à un étage avec un toit mixte.
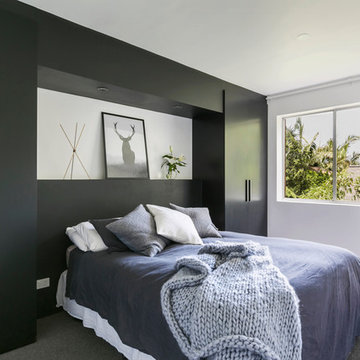
Aménagement d'une chambre avec moquette grise et noire scandinave avec un mur noir et un sol gris.
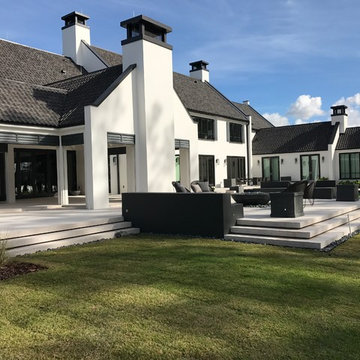
Limestone Pool Deck, Planters, Solid Cantilevered Steps, Custom Firebowl, Planters and Wall Cladding.
Inspiration pour une façade de maison nordique.
Inspiration pour une façade de maison nordique.
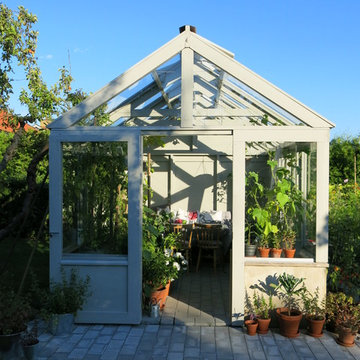
Växthuset är ritat för att tillvarata återvunna balkonginglasningar från ett flerbostadshus. Det är lika mycket ett plats för samvaro, som för odling.
Frö Arkitektur - Petra Vestberg
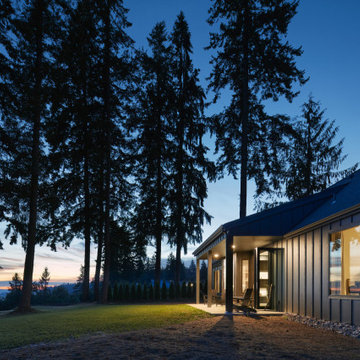
Réalisation d'une petite façade de maison noire nordique en panneau de béton fibré et planches et couvre-joints de plain-pied avec un toit à deux pans, un toit en shingle et un toit noir.
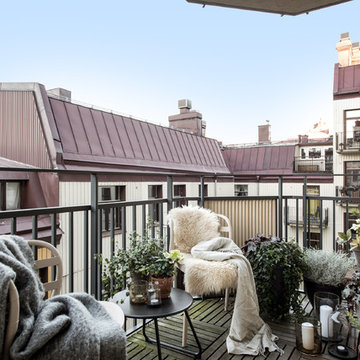
Idée de décoration pour un balcon nordique d'appartement avec un garde-corps en métal.
Idées déco de maisons scandinaves bleues
8



















