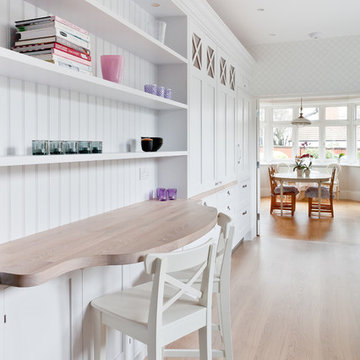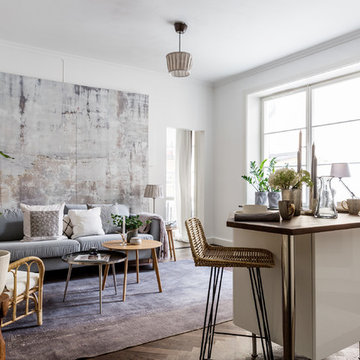Idées déco de maisons scandinaves
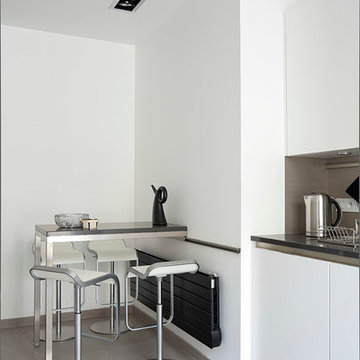
Exemple d'une cuisine américaine linéaire scandinave de taille moyenne avec un placard à porte plane, des portes de placard blanches, une crédence marron et une péninsule.
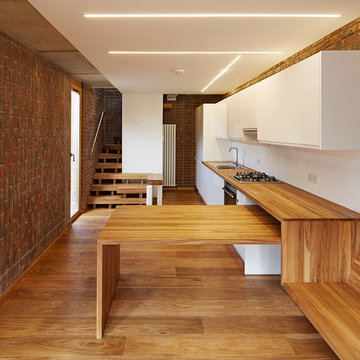
Paul Riddle
Idée de décoration pour une cuisine nordique avec un placard à porte plane, des portes de placard blanches, une crédence blanche, un électroménager en acier inoxydable, un sol en bois brun et une péninsule.
Idée de décoration pour une cuisine nordique avec un placard à porte plane, des portes de placard blanches, une crédence blanche, un électroménager en acier inoxydable, un sol en bois brun et une péninsule.
Trouvez le bon professionnel près de chez vous
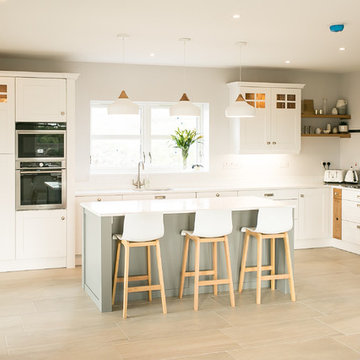
Barbara Mc Groary
Inspiration pour une cuisine nordique en L de taille moyenne avec des portes de placard blanches, un plan de travail en quartz, une crédence blanche, un électroménager en acier inoxydable, îlot, un placard à porte shaker et un sol beige.
Inspiration pour une cuisine nordique en L de taille moyenne avec des portes de placard blanches, un plan de travail en quartz, une crédence blanche, un électroménager en acier inoxydable, îlot, un placard à porte shaker et un sol beige.
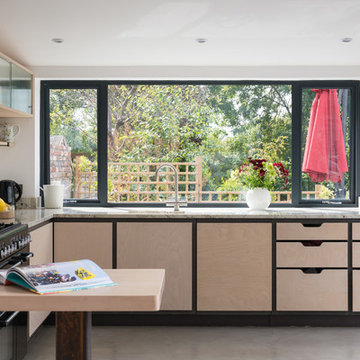
Réalisation d'une cuisine nordique en L et bois clair avec un placard à porte plane, fenêtre, sol en béton ciré, une péninsule, un sol gris, un plan de travail gris et fenêtre au-dessus de l'évier.
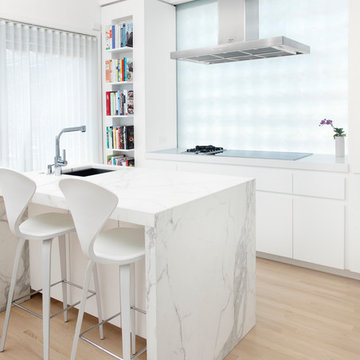
Photography: Amy Braswell
Exemple d'une cuisine scandinave avec un évier 1 bac et plan de travail en marbre.
Exemple d'une cuisine scandinave avec un évier 1 bac et plan de travail en marbre.
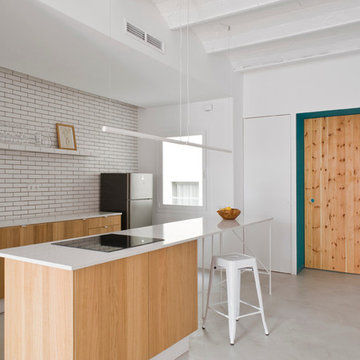
Roberto Ruiz - www.robertoruiz.eu
Réalisation d'une cuisine parallèle nordique en bois clair fermée et de taille moyenne avec un évier de ferme, un placard à porte plane, une crédence blanche, une crédence en carrelage métro, sol en béton ciré, îlot et un plan de travail en surface solide.
Réalisation d'une cuisine parallèle nordique en bois clair fermée et de taille moyenne avec un évier de ferme, un placard à porte plane, une crédence blanche, une crédence en carrelage métro, sol en béton ciré, îlot et un plan de travail en surface solide.
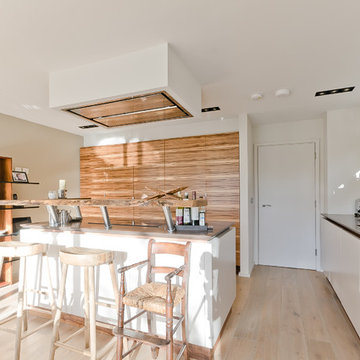
Overview
A new build house on the site of a tired bungalow.
The Brief
Create a brand new house with mid-century modern design cues.
5 bedrooms including 2-3 en-suites and a range of circulation and living spaces to inspire.
Our Solution
The moment we met this client we wanted to work with them and we continue to do so today. A space creator and visionary designer himself, we knew we’d have to come up with some new ideas and explore all options on a narrow site.
Light was an issue, the deep plan needed a way of pulling in light and giving a sense of height to the main circulation spaces. We achieved this by notching out the centre of one side of the plan, adding mezzanine decks off the stairwell and working in the bedrooms over 3 floors.
The glamour of this scheme is in the combination of all of the living space – not in large rooms. We investigated several colour pallets and materials boards before settling on the warmer and handmade aesthetic.
We love this scheme and the furnishing completed by the client…
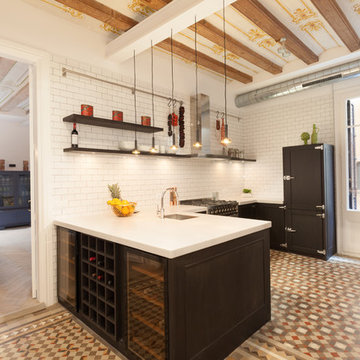
Nicolas Fotografia
Cette image montre une cuisine encastrable nordique en U de taille moyenne et fermée avec un évier encastré, des portes de placard noires, une crédence blanche, un sol en carrelage de céramique, une péninsule, un placard sans porte et une crédence en carrelage métro.
Cette image montre une cuisine encastrable nordique en U de taille moyenne et fermée avec un évier encastré, des portes de placard noires, une crédence blanche, un sol en carrelage de céramique, une péninsule, un placard sans porte et une crédence en carrelage métro.
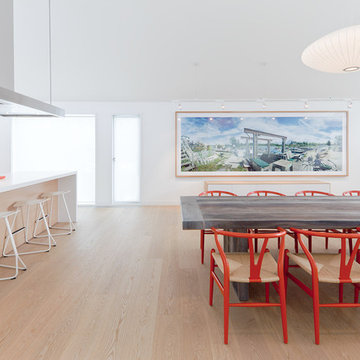
Set on a narrow lot in a private ski club development in Collingwood, Ontario, Canada, this house is concieved as a contemporary reinterpretation of the traditional chalet. Its form retains the convention of a gable roof, yet is reduced to an elegant two storey volume in which the top floor slides forward, engaging an adjacent ski hill on axis with the chalet. The cantilever of the upper volume embodies a kinetic energy likened to that of a leading ski or a skier propelled in a forward trajectory. The lower level counter balances this movement with a rhythmic pattern of solid and void.
Architect: AKB - Atelier Kastelic Buffey.
Photography: Peter A. Sellar / www.photoklik.com
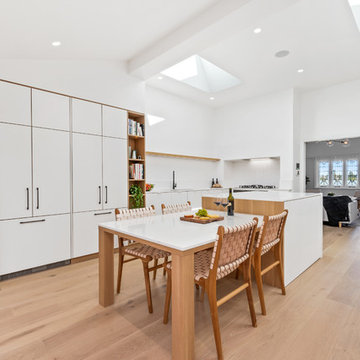
Idée de décoration pour une cuisine encastrable nordique en L avec un placard à porte plane, des portes de placard blanches, une crédence blanche, parquet clair, un sol beige et un plan de travail blanc.
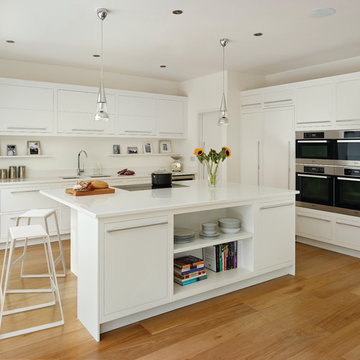
Idée de décoration pour une grande cuisine encastrable nordique en L avec un évier encastré, un placard à porte plane, des portes de placard blanches, une crédence blanche, un sol en bois brun et îlot.
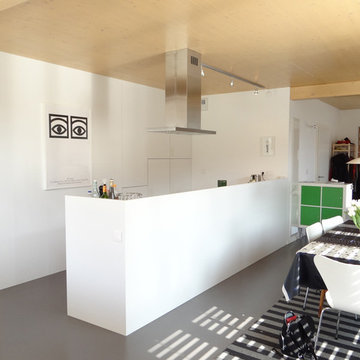
Aménagement d'une cuisine ouverte parallèle scandinave de taille moyenne avec un placard à porte affleurante, des portes de placard blanches, un plan de travail en stratifié, une crédence blanche, un sol en vinyl et une péninsule.
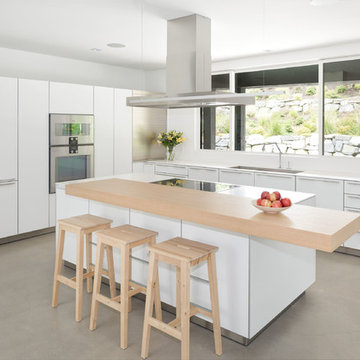
Idée de décoration pour une cuisine nordique avec un évier encastré, un placard à porte plane, des portes de placard blanches, fenêtre, un électroménager en acier inoxydable, sol en béton ciré, îlot, un sol gris et fenêtre au-dessus de l'évier.
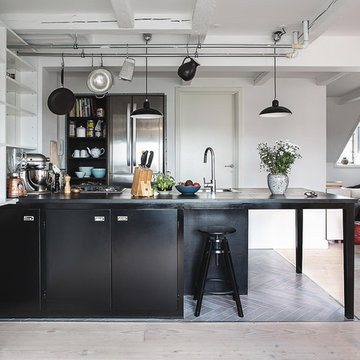
Fotograf: Bjørn Rosenquist
Aménagement d'une cuisine ouverte scandinave avec un placard à porte plane, un électroménager en acier inoxydable, parquet clair et une péninsule.
Aménagement d'une cuisine ouverte scandinave avec un placard à porte plane, un électroménager en acier inoxydable, parquet clair et une péninsule.
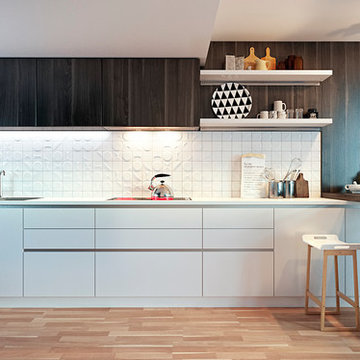
Exemple d'une cuisine linéaire scandinave avec un évier posé, un placard à porte plane, des portes de placard blanches, une crédence blanche, une crédence en céramique et parquet clair.
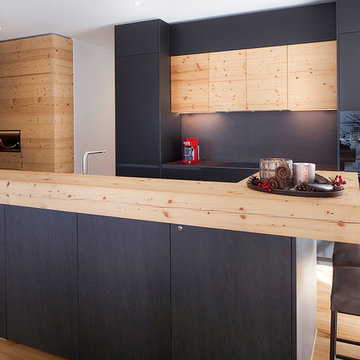
Leistungen: Konzept sowie komplette Ausführplanung und Planung Interior Design
inkl. Möbeldesign und Umsetzung Möblierungen / Textilien
Réalisation d'une cuisine nordique en bois clair avec un placard à porte plane, un plan de travail en bois, un électroménager noir, parquet clair et îlot.
Réalisation d'une cuisine nordique en bois clair avec un placard à porte plane, un plan de travail en bois, un électroménager noir, parquet clair et îlot.
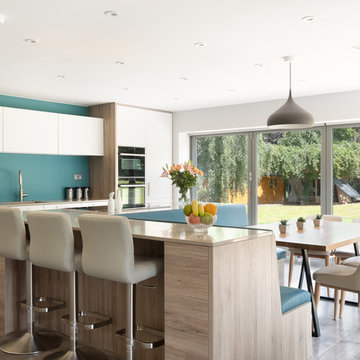
Our clients wanted an open plan family kitchen diner incorporating space for a play area and relaxation zone. With fabulous views over the garden, this kitchen is both practical and stylish with ample storage solutions and multiple seating options. The bench seating is integrated into the back of the L shaped island creating a sociable dining space whilst a breakfast bar caters for eating on the go. It is light and spacious and was a delightful project to work on.
Idées déco de maisons scandinaves
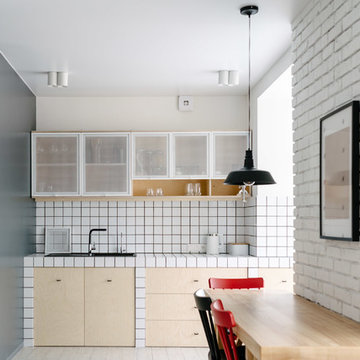
Luciano Spinelli
Réalisation d'une cuisine nordique en bois clair avec un évier posé, un placard à porte plane, plan de travail carrelé, une crédence blanche, un sol beige et un plan de travail blanc.
Réalisation d'une cuisine nordique en bois clair avec un évier posé, un placard à porte plane, plan de travail carrelé, une crédence blanche, un sol beige et un plan de travail blanc.
3



















